Living Room Design Photos with Limestone Floors and Terra-cotta Floors
Refine by:
Budget
Sort by:Popular Today
1 - 20 of 4,711 photos
Item 1 of 3
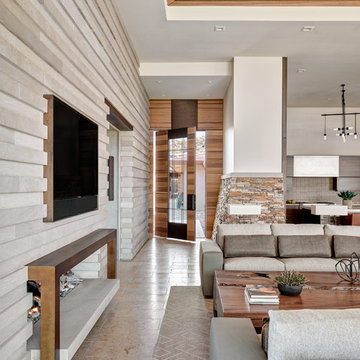
Located near the base of Scottsdale landmark Pinnacle Peak, the Desert Prairie is surrounded by distant peaks as well as boulder conservation easements. This 30,710 square foot site was unique in terrain and shape and was in close proximity to adjacent properties. These unique challenges initiated a truly unique piece of architecture.
Planning of this residence was very complex as it weaved among the boulders. The owners were agnostic regarding style, yet wanted a warm palate with clean lines. The arrival point of the design journey was a desert interpretation of a prairie-styled home. The materials meet the surrounding desert with great harmony. Copper, undulating limestone, and Madre Perla quartzite all blend into a low-slung and highly protected home.
Located in Estancia Golf Club, the 5,325 square foot (conditioned) residence has been featured in Luxe Interiors + Design’s September/October 2018 issue. Additionally, the home has received numerous design awards.
Desert Prairie // Project Details
Architecture: Drewett Works
Builder: Argue Custom Homes
Interior Design: Lindsey Schultz Design
Interior Furnishings: Ownby Design
Landscape Architect: Greey|Pickett
Photography: Werner Segarra
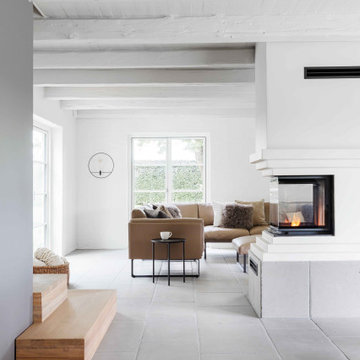
This is an example of a scandinavian living room in Other with white walls, limestone floors, grey floor and exposed beam.
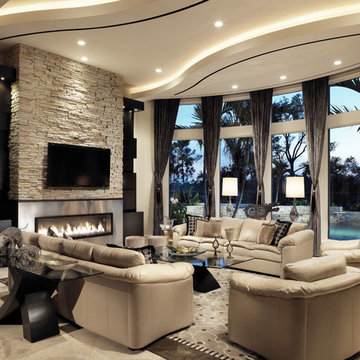
Photo of a large contemporary open concept living room in Miami with beige walls, limestone floors, a ribbon fireplace, a metal fireplace surround and a wall-mounted tv.

Detail view of the balcony opening looking across the double-height space to the rear terrace.
Design ideas for a mid-sized contemporary open concept living room in London with white walls, limestone floors, no tv, grey floor and panelled walls.
Design ideas for a mid-sized contemporary open concept living room in London with white walls, limestone floors, no tv, grey floor and panelled walls.

Open concept living room with large windows, vaulted ceiling, white walls, and beige stone floors.
Inspiration for a large modern open concept living room in Austin with white walls, limestone floors, no fireplace, beige floor and vaulted.
Inspiration for a large modern open concept living room in Austin with white walls, limestone floors, no fireplace, beige floor and vaulted.
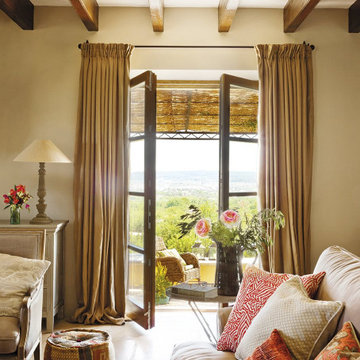
Photo of a country enclosed living room in Palma de Mallorca with beige walls, limestone floors and brown floor.
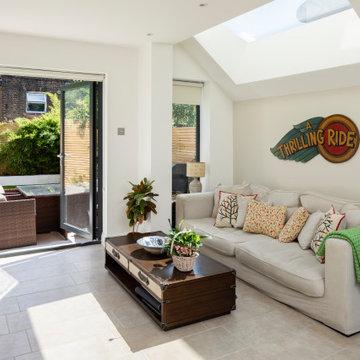
Photo of a mid-sized traditional living room in Nice with beige walls, terra-cotta floors, no fireplace, no tv and beige floor.
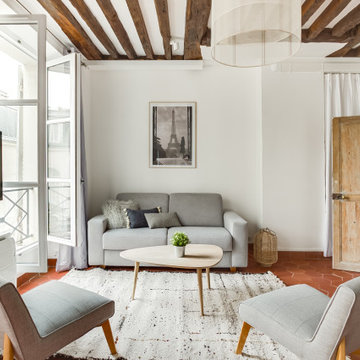
Des clients expatriés charmants qui m'ont fait confiance à 100% dès la première rencontre. Dans ce grand 2 pièces d'environ 60 m2 destiné à la location meublée, on a gardé tout ce qui faisait son charme : les poutres au plafond, les tomettes et le beau parquet au sol, et les portes. Mais on a revu l'organisation des espaces, en ouvrant la cuisine, et en agrandissant la salle de bain et le dressing. Un air de déco a par ailleurs géré clé en main l'ameublement et la décoration complète de l'appartement.
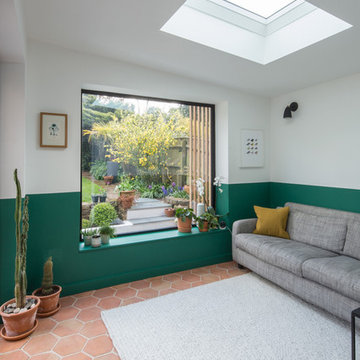
Photo of a scandinavian living room in West Midlands with multi-coloured walls and terra-cotta floors.
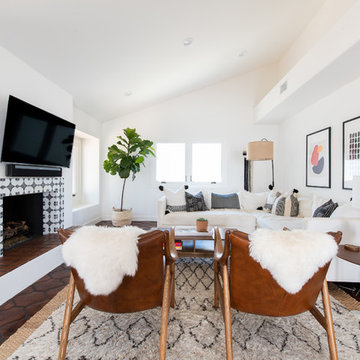
Transitional living room in Orange County with white walls, terra-cotta floors, a standard fireplace, a tile fireplace surround, a wall-mounted tv and brown floor.
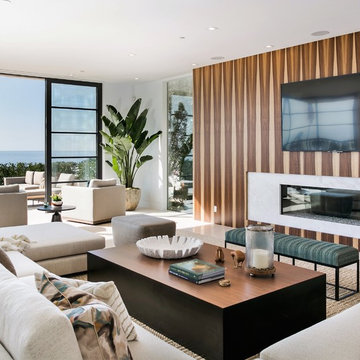
Expansive contemporary open concept living room with white walls, limestone floors, a wall-mounted tv, beige floor, a ribbon fireplace and a stone fireplace surround.
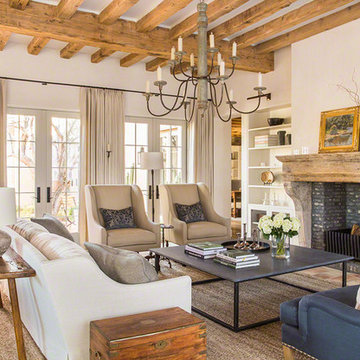
Lisa Romerein (photography)
Oz Interiors (interior design)
Linthicum (construction)
Inspiration for a mediterranean formal living room in Phoenix with white walls, terra-cotta floors, a standard fireplace, a stone fireplace surround and orange floor.
Inspiration for a mediterranean formal living room in Phoenix with white walls, terra-cotta floors, a standard fireplace, a stone fireplace surround and orange floor.
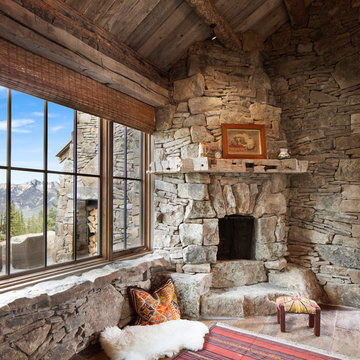
This is an example of a country living room in Other with limestone floors, a corner fireplace and a stone fireplace surround.
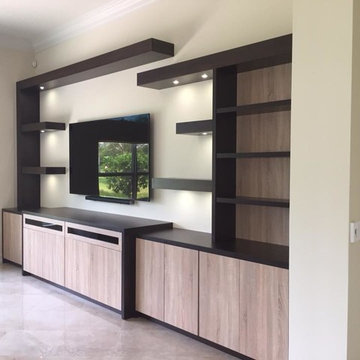
Closet Wizzard, Inc.
Design ideas for a mid-sized contemporary enclosed living room in Miami with white walls, limestone floors, no fireplace, a wall-mounted tv and beige floor.
Design ideas for a mid-sized contemporary enclosed living room in Miami with white walls, limestone floors, no fireplace, a wall-mounted tv and beige floor.
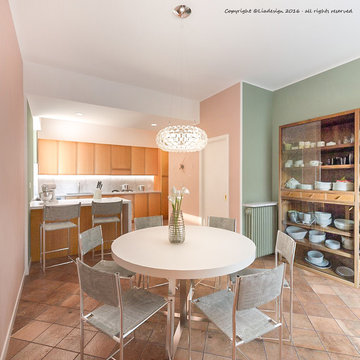
Liadesign
This is an example of a large contemporary living room in Milan with terra-cotta floors.
This is an example of a large contemporary living room in Milan with terra-cotta floors.
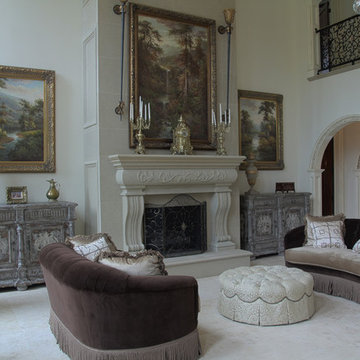
Limestone fireplace with corresponding tiles are the focus of this private home's living room.
This is an example of a large traditional formal enclosed living room in Other with white walls, limestone floors, a standard fireplace, a stone fireplace surround, no tv and beige floor.
This is an example of a large traditional formal enclosed living room in Other with white walls, limestone floors, a standard fireplace, a stone fireplace surround, no tv and beige floor.
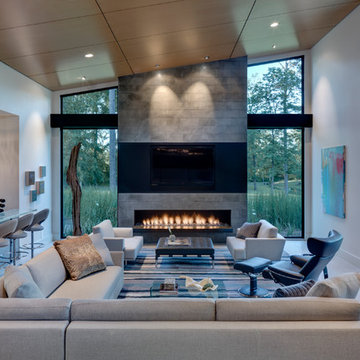
Photographer: Charles Smith Photography
Inspiration for a contemporary living room in Dallas with limestone floors.
Inspiration for a contemporary living room in Dallas with limestone floors.
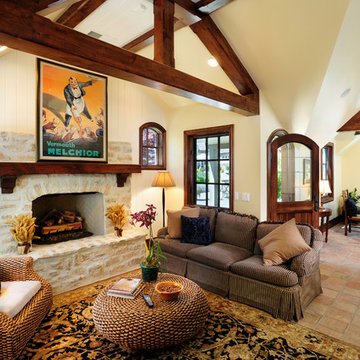
Builder: Markay Johnson Construction
visit: www.mjconstruction.com
Project Details:
Located on a beautiful corner lot of just over one acre, this sumptuous home presents Country French styling – with leaded glass windows, half-timber accents, and a steeply pitched roof finished in varying shades of slate. Completed in 2006, the home is magnificently appointed with traditional appeal and classic elegance surrounding a vast center terrace that accommodates indoor/outdoor living so easily. Distressed walnut floors span the main living areas, numerous rooms are accented with a bowed wall of windows, and ceilings are architecturally interesting and unique. There are 4 additional upstairs bedroom suites with the convenience of a second family room, plus a fully equipped guest house with two bedrooms and two bathrooms. Equally impressive are the resort-inspired grounds, which include a beautiful pool and spa just beyond the center terrace and all finished in Connecticut bluestone. A sport court, vast stretches of level lawn, and English gardens manicured to perfection complete the setting.
Photographer: Bernard Andre Photography
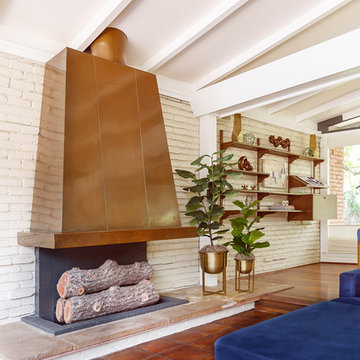
Midcentury modern living room with navy blue sofa, vintage fireplace with brass hood, vintage mid century modern wall shelf unit, and painted brick accent wall.
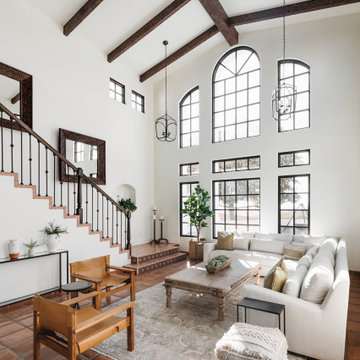
Design ideas for a mediterranean open concept living room in San Luis Obispo with white walls, terra-cotta floors, red floor, exposed beam and vaulted.
Living Room Design Photos with Limestone Floors and Terra-cotta Floors
1