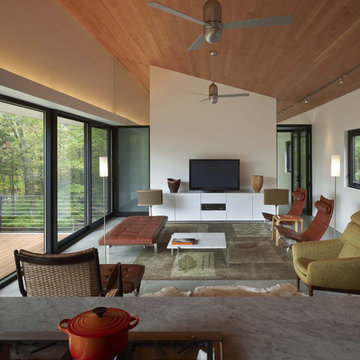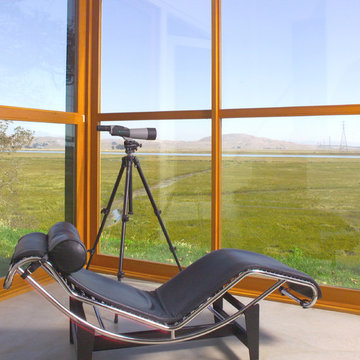Living Room Design Photos with Linoleum Floors and Concrete Floors
Refine by:
Budget
Sort by:Popular Today
161 - 180 of 15,744 photos
Item 1 of 3
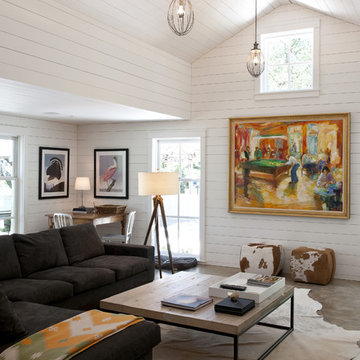
The family room stands where the old carport once stood. We re-used and modified the existing roof structure to create a relief from the otherwise 8'-0" ceilings in this home.
Photo by Casey Woods
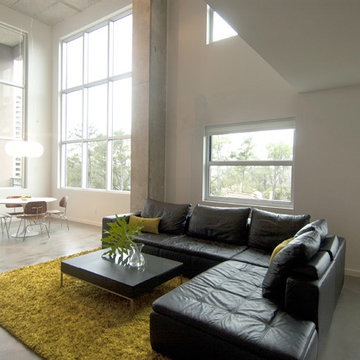
Design ideas for a contemporary living room in Houston with white walls and concrete floors.
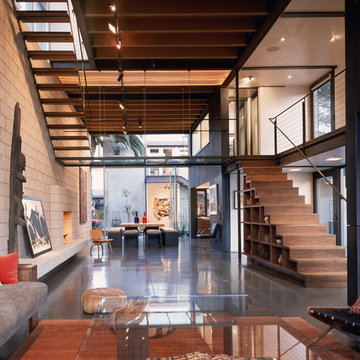
The 16-foot high living-dining area opens up on three sides: to the lap pool on the west with sliding glass doors; to the north courtyard with pocketing glass doors; and to the garden and guest house to the south through pivoting glass doors. When open to the elements, the living area is transformed into an airy pavilion. (Photo: Erhard Pfeiffer)
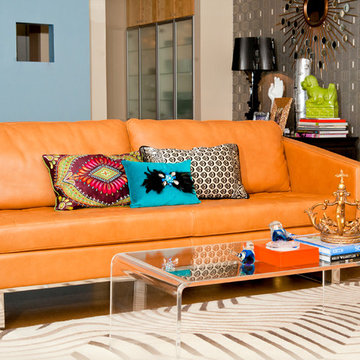
Red Egg Design Group | Mid Century Modern home in Phoenix, AZ | Courtney Lively Photography
Inspiration for a modern living room in Phoenix with concrete floors.
Inspiration for a modern living room in Phoenix with concrete floors.
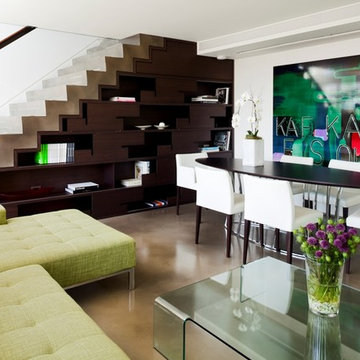
Lucas Finlay Photography
Photo of a contemporary living room in Vancouver with white walls and concrete floors.
Photo of a contemporary living room in Vancouver with white walls and concrete floors.
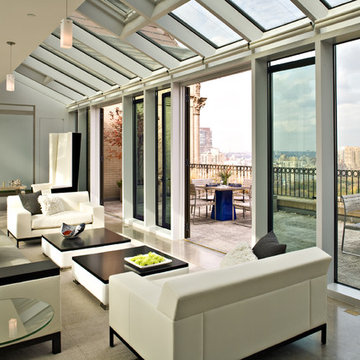
Renovation of 6,000 sf duplex apartment overlooking Central Park. Photos by Peter Paige
Photo of an expansive contemporary living room in New York with grey walls and concrete floors.
Photo of an expansive contemporary living room in New York with grey walls and concrete floors.
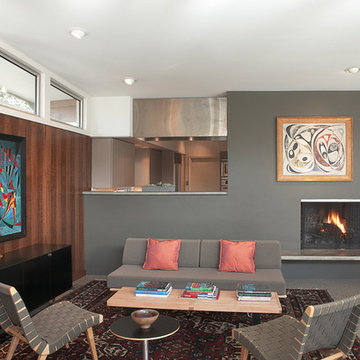
Photo Credit: Coles Hairston
This is an example of a large midcentury formal open concept living room in Austin with grey walls, concrete floors, a standard fireplace, a metal fireplace surround and no tv.
This is an example of a large midcentury formal open concept living room in Austin with grey walls, concrete floors, a standard fireplace, a metal fireplace surround and no tv.
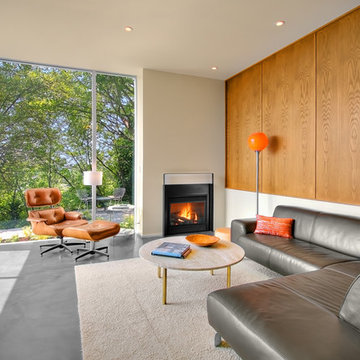
Design ideas for a large contemporary enclosed living room in Seattle with concrete floors, white walls, a standard fireplace, no tv, a plaster fireplace surround and grey floor.
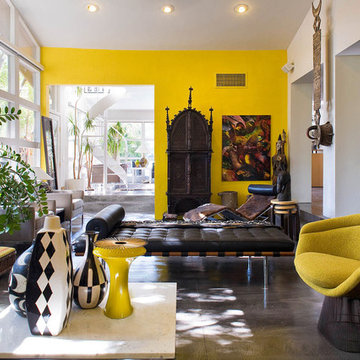
Private residence. Designed by Derrell Parker. Photo by KuDa Photography.
Inspiration for an eclectic living room in Portland with yellow walls and concrete floors.
Inspiration for an eclectic living room in Portland with yellow walls and concrete floors.
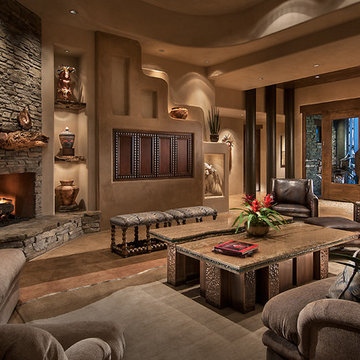
Marc Boisclair
Kilbane Architecture,
built-in cabinets by Wood Expressions
Project designed by Susie Hersker’s Scottsdale interior design firm Design Directives. Design Directives is active in Phoenix, Paradise Valley, Cave Creek, Carefree, Sedona, and beyond.
For more about Design Directives, click here: https://susanherskerasid.com/
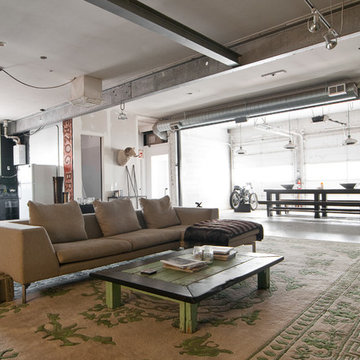
Lucy Call © 2013 Houzz
This is an example of an industrial living room in Salt Lake City with concrete floors.
This is an example of an industrial living room in Salt Lake City with concrete floors.
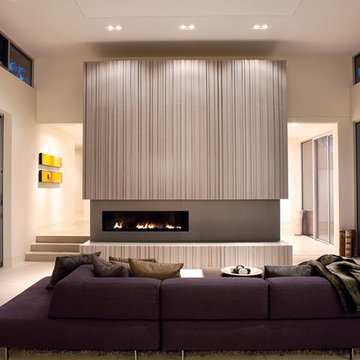
A grey-and-purple color scheme and bold-but-sleek design elements—such as the large fireplace—make this room elegant and comfortable. Fireplace: Spark Fires; Fireplace surround: Concreteworks Studio, Oakland. Architect: Matthew Mosey; Photo By: Mariko Reed by California Home + Design
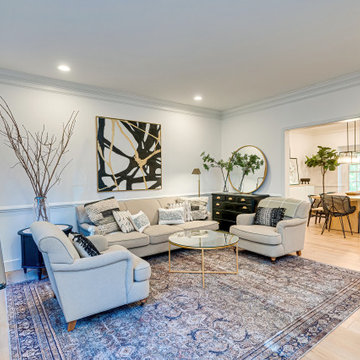
Living room with two armchairs, beige sofa, patterned rug, and black theme with gold details. The coffee table is gold with a glass top. The cushions add an air of comfort and warmth to the space. The black and gold frame, matching the rest of the furniture, brings a luxurious atmosphere to the room.

Basement living room extension with floor to ceiling sliding doors, plywood panelling a stone tile feature wall (with integrated TV) and concrete/wood flooring to create an inside-outside living space.
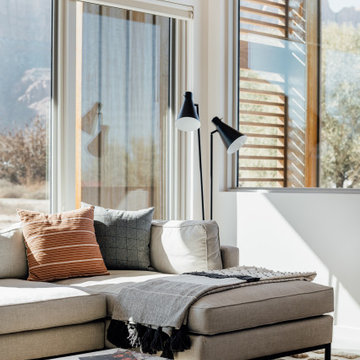
Casual modern living room with cozy leather chairs, plush rug, and a gorgeous marble coffee table. Using lots of earth tones to tie together with the black Gubi chairs in the dining room and the Noguchi chandelier. Radiant concrete floors throughout.
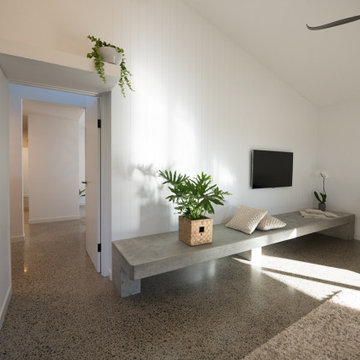
An oversize bespoke cast concrete bench seat provides seating and display against the wall. Light fills the open living area which features polished concrete flooring and VJ wall lining.
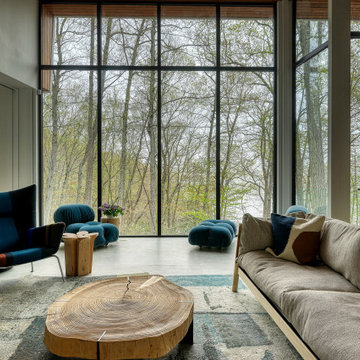
Design ideas for a large contemporary open concept living room in New York with no tv, grey floor, grey walls and concrete floors.
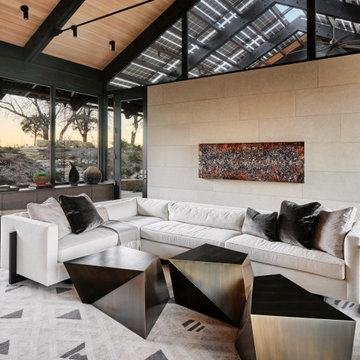
I was honored to work with these homeowners again, now to fully furnish this new magnificent architectural marvel made especially for them by Lake Flato Architects. Creating custom furnishings for this entire home is a project that spanned over a year in careful planning, designing and sourcing while the home was being built and then installing soon thereafter. I embarked on this design challenge with three clear goals in mind. First, create a complete furnished environment that complimented not competed with the architecture. Second, elevate the client’s quality of life by providing beautiful, finely-made, comfortable, easy-care furnishings. Third, provide a visually stunning aesthetic that is minimalist, well-edited, natural, luxurious and certainly one of kind. Ultimately, I feel we succeeded in creating a visual symphony accompaniment to the architecture of this room, enhancing the warmth and livability of the space while keeping high design as the principal focus.
The centerpiece of this modern sectional is the collection of aged bronze and wood faceted cocktail tables to create a sculptural dynamic focal point to this otherwise very linear space.
From this room there is a view of the solar panels installed on a glass ceiling at the breezeway. Also there is a 1 ton sliding wood door that shades this wall of windows when needed for privacy and shade.
Living Room Design Photos with Linoleum Floors and Concrete Floors
9
