Living Room Design Photos with Linoleum Floors and Vinyl Floors
Refine by:
Budget
Sort by:Popular Today
81 - 100 of 9,097 photos
Item 1 of 3
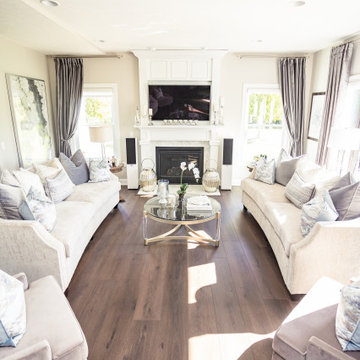
A rich, even, walnut tone with a smooth finish. This versatile color works flawlessly with both modern and classic styles.
Inspiration for a large traditional formal open concept living room in Columbus with beige walls, vinyl floors, a standard fireplace, a plaster fireplace surround, a built-in media wall and brown floor.
Inspiration for a large traditional formal open concept living room in Columbus with beige walls, vinyl floors, a standard fireplace, a plaster fireplace surround, a built-in media wall and brown floor.

This is an example of an expansive contemporary open concept living room in San Diego with a home bar, white walls, vinyl floors, a standard fireplace, a stone fireplace surround, a wall-mounted tv, beige floor and exposed beam.
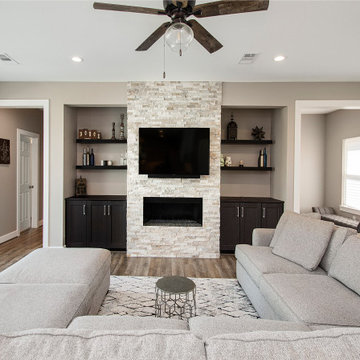
Our clients wanted to increase the size of their kitchen, which was small, in comparison to the overall size of the home. They wanted a more open livable space for the family to be able to hang out downstairs. They wanted to remove the walls downstairs in the front formal living and den making them a new large den/entering room. They also wanted to remove the powder and laundry room from the center of the kitchen, giving them more functional space in the kitchen that was completely opened up to their den. The addition was planned to be one story with a bedroom/game room (flex space), laundry room, bathroom (to serve as the on-suite to the bedroom and pool bath), and storage closet. They also wanted a larger sliding door leading out to the pool.
We demoed the entire kitchen, including the laundry room and powder bath that were in the center! The wall between the den and formal living was removed, completely opening up that space to the entry of the house. A small space was separated out from the main den area, creating a flex space for them to become a home office, sitting area, or reading nook. A beautiful fireplace was added, surrounded with slate ledger, flanked with built-in bookcases creating a focal point to the den. Behind this main open living area, is the addition. When the addition is not being utilized as a guest room, it serves as a game room for their two young boys. There is a large closet in there great for toys or additional storage. A full bath was added, which is connected to the bedroom, but also opens to the hallway so that it can be used for the pool bath.
The new laundry room is a dream come true! Not only does it have room for cabinets, but it also has space for a much-needed extra refrigerator. There is also a closet inside the laundry room for additional storage. This first-floor addition has greatly enhanced the functionality of this family’s daily lives. Previously, there was essentially only one small space for them to hang out downstairs, making it impossible for more than one conversation to be had. Now, the kids can be playing air hockey, video games, or roughhousing in the game room, while the adults can be enjoying TV in the den or cooking in the kitchen, without interruption! While living through a remodel might not be easy, the outcome definitely outweighs the struggles throughout the process.
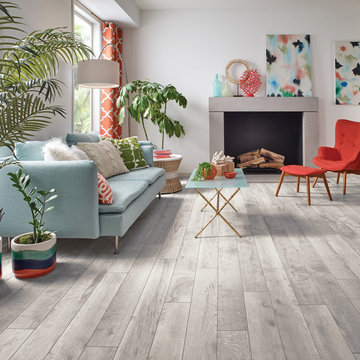
Photo of a mid-sized contemporary open concept living room in Other with white walls, vinyl floors, a standard fireplace, no tv and grey floor.
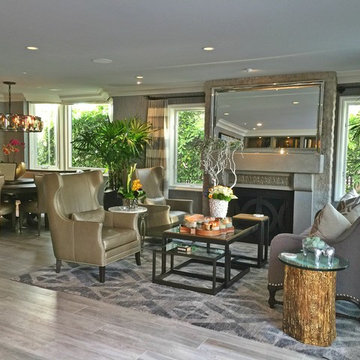
This is an example of a mid-sized transitional formal open concept living room in San Diego with grey walls, vinyl floors, a standard fireplace, no tv and grey floor.
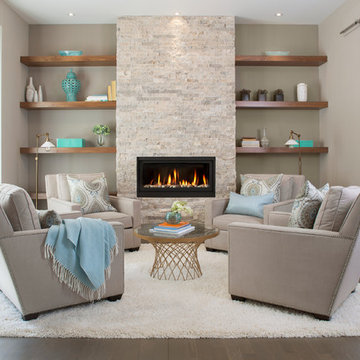
Photography by kate kunz
Styling by jaia talisman
Inspiration for a mid-sized transitional enclosed living room in Calgary with grey walls, vinyl floors, a standard fireplace and a stone fireplace surround.
Inspiration for a mid-sized transitional enclosed living room in Calgary with grey walls, vinyl floors, a standard fireplace and a stone fireplace surround.
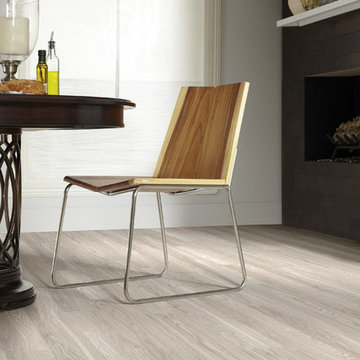
Photo of a mid-sized country open concept living room in Austin with white walls, vinyl floors, no fireplace and no tv.
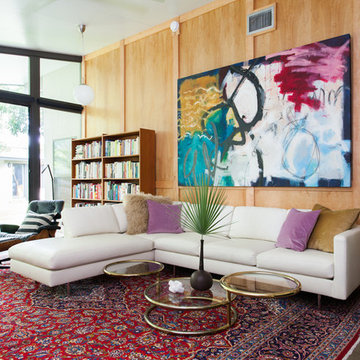
Interior Design by Sarah Stacey Interior Design, Photography by Erin Williamson, Art by Elisa Gomez
Inspiration for a midcentury living room in Austin with a library, brown walls, linoleum floors, no fireplace and no tv.
Inspiration for a midcentury living room in Austin with a library, brown walls, linoleum floors, no fireplace and no tv.
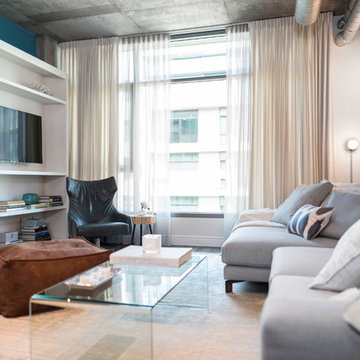
LOFT | Luxury Industrial Loft Makeover Downtown LA | FOUR POINT DESIGN BUILD INC
A gorgeous and glamorous 687 sf Loft Apartment in the Heart of Downtown Los Angeles, CA. Small Spaces...BIG IMPACT is the theme this year: A wide open space and infinite possibilities. The Challenge: Only 3 weeks to design, resource, ship, install, stage and photograph a Downtown LA studio loft for the October 2014 issue of @dwellmagazine and the 2014 @dwellondesign home tour! So #Grateful and #honored to partner with the wonderful folks at #MetLofts and #DwellMagazine for the incredible design project!
Photography by Riley Jamison
#interiordesign #loftliving #StudioLoftLiving #smallspacesBIGideas #loft #DTLA
AS SEEN IN
Dwell Magazine
LA Design Magazine
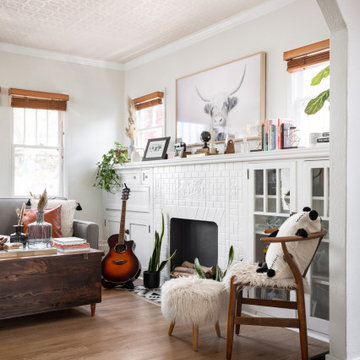
This is an example of a mid-sized eclectic enclosed living room in Orange County with white walls, vinyl floors, a standard fireplace, a brick fireplace surround, a wall-mounted tv, brown floor and wallpaper.
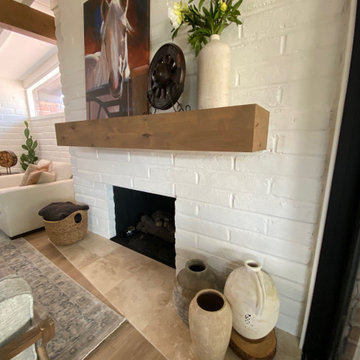
Inspiration for a mid-sized country enclosed living room in Phoenix with white walls, vinyl floors, a standard fireplace, a brick fireplace surround, no tv, beige floor and exposed beam.
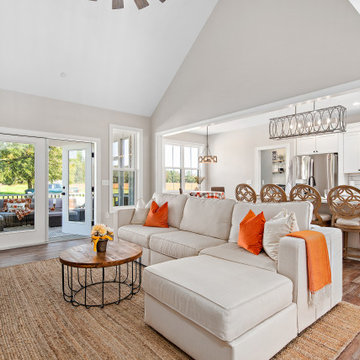
Farm house great room with vaulted ceilings.
Design ideas for a mid-sized country open concept living room in Other with grey walls, vinyl floors, a standard fireplace, a brick fireplace surround, a wall-mounted tv, brown floor and vaulted.
Design ideas for a mid-sized country open concept living room in Other with grey walls, vinyl floors, a standard fireplace, a brick fireplace surround, a wall-mounted tv, brown floor and vaulted.
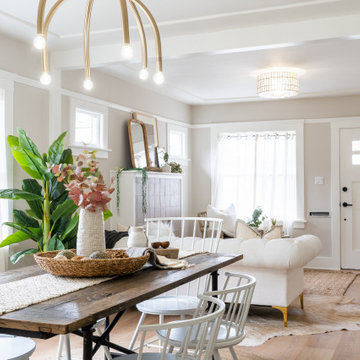
Small transitional enclosed living room in San Francisco with beige walls, vinyl floors, a standard fireplace and a tile fireplace surround.

Photo of a mid-sized contemporary living room in Novosibirsk with a music area, grey walls, vinyl floors, a built-in media wall, grey floor and panelled walls.
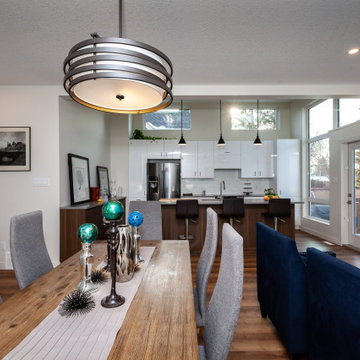
Inspiration for a mid-sized contemporary open concept living room in Edmonton with white walls, vinyl floors, a standard fireplace, a metal fireplace surround, a wall-mounted tv, brown floor, vaulted and wallpaper.
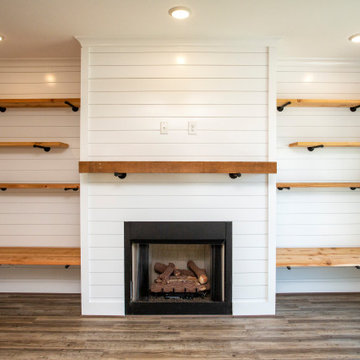
Design ideas for a mid-sized open concept living room in Birmingham with grey walls, vinyl floors, a standard fireplace, a wall-mounted tv, grey floor and planked wall panelling.
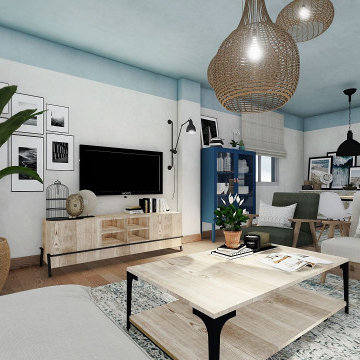
Diseño e interiorismo de salón comedor en 3D en Alicante. El proyecto debía tener un carácter nórdico-boho que evocase la playa, la naturaleza y el mar. Y ofrecer un espacio relajado para toda la familia, intentando mantener el mismo suelo y revestimiento, para no incrementar le presupuesto.
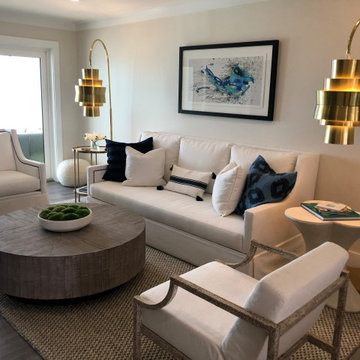
Open Plan Living Room with Custom Furnishings, Fixtures, Rugs, and Accessories.
Client cut and installed the custom millwork & hand painted the walls.
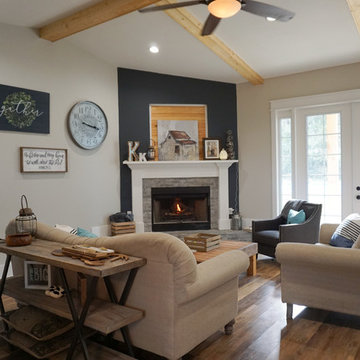
Photo of a mid-sized country open concept living room with grey walls, vinyl floors, a corner fireplace, a brick fireplace surround and brown floor.
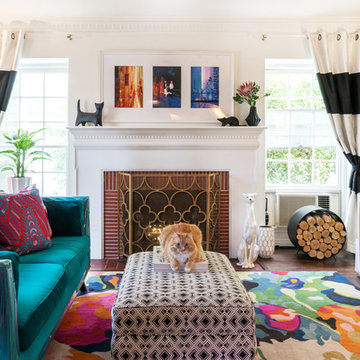
I’m slightly embarrassed about not having a glamorous coffee table here. But the sole purpose of this room is putting up our feet and watching movies, so we had to go for comfort. Nacho doesn’t care either way!
Photo © Bethany Nauert
Living Room Design Photos with Linoleum Floors and Vinyl Floors
5