Living Room Design Photos with Marble Floors and a Plaster Fireplace Surround
Refine by:
Budget
Sort by:Popular Today
1 - 20 of 181 photos
Item 1 of 3
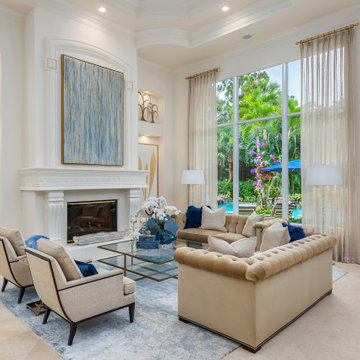
Complete redesign of this traditional golf course estate to create a tropical paradise with glitz and glam. The client's quirky personality is displayed throughout the residence through contemporary elements and modern art pieces that are blended with traditional architectural features. Gold and brass finishings were used to convey their sparkling charm. And, tactile fabrics were chosen to accent each space so that visitors will keep their hands busy. The outdoor space was transformed into a tropical resort complete with kitchen, dining area and orchid filled pool space with waterfalls.
Photography by Luxhunters Productions
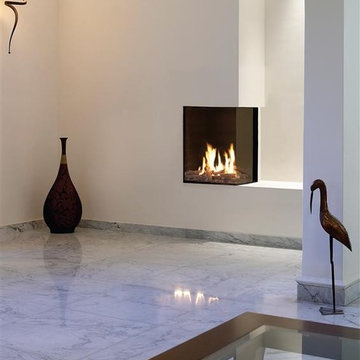
Ortal USA has an extensive line of contemporary fireplaces, with fifty-seven models in nine different styles – making it the largest product line in North America. These advanced direct vent gas fireplaces have been installed in the finest hotels and restaurants in the U.S. and Canada. Ortal USA products combine sleek, modern design with cutting-edge technology for safe, simple operation. Ortal USA welcomes customer suggestions for new designs.
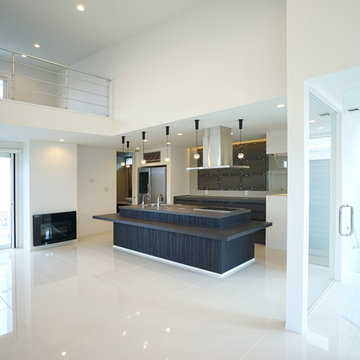
リビングは全面ガラス扉、大開口サッシと
どこからでも光がたくさん注ぎ込みます。
This is an example of an expansive modern formal open concept living room in Other with white walls, marble floors, a standard fireplace, a plaster fireplace surround, white floor, wallpaper and wallpaper.
This is an example of an expansive modern formal open concept living room in Other with white walls, marble floors, a standard fireplace, a plaster fireplace surround, white floor, wallpaper and wallpaper.
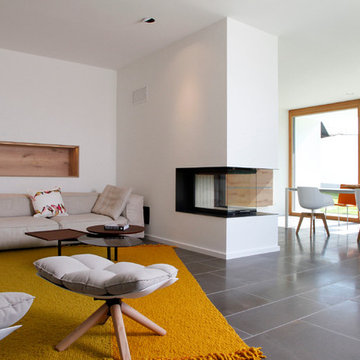
Large contemporary open concept living room in Nuremberg with white walls, a plaster fireplace surround, marble floors and a wood stove.
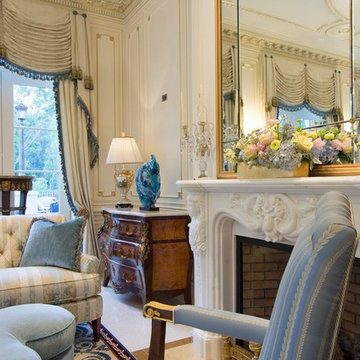
Large traditional enclosed living room in DC Metro with beige walls, marble floors, a standard fireplace, a plaster fireplace surround and no tv.
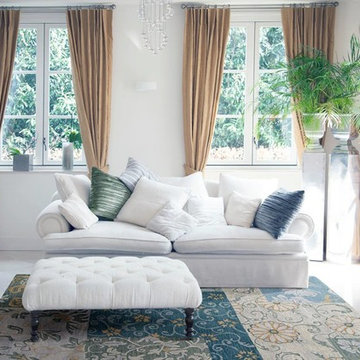
Inspiration for a large contemporary formal enclosed living room in Miami with white walls, marble floors, a standard fireplace, a plaster fireplace surround, no tv and white floor.
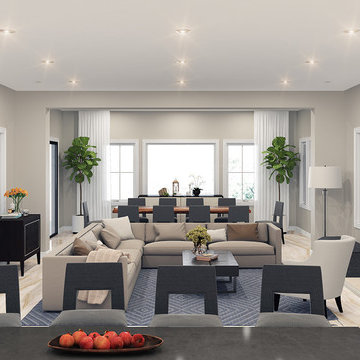
Luxury living and formal living room in Irvine, CA. 3d rendering by David Hiller Design
Photo of a mid-sized modern enclosed living room in Orange County with beige walls, marble floors, a standard fireplace, a plaster fireplace surround and a wall-mounted tv.
Photo of a mid-sized modern enclosed living room in Orange County with beige walls, marble floors, a standard fireplace, a plaster fireplace surround and a wall-mounted tv.
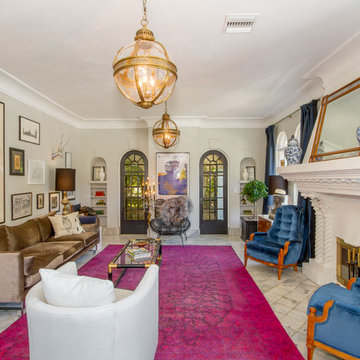
SW Florida Eclectic Living Room.
Photo of a mid-sized eclectic formal open concept living room in Miami with grey walls, a standard fireplace, marble floors, a plaster fireplace surround, no tv and white floor.
Photo of a mid-sized eclectic formal open concept living room in Miami with grey walls, a standard fireplace, marble floors, a plaster fireplace surround, no tv and white floor.
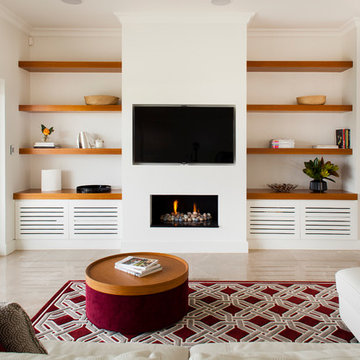
A bright, spacious living room, enhanced by rich, warm colours. Wall-mounted wooden shelving creates room for storage and display.
Photography by http://www.lucasboyd.com.au
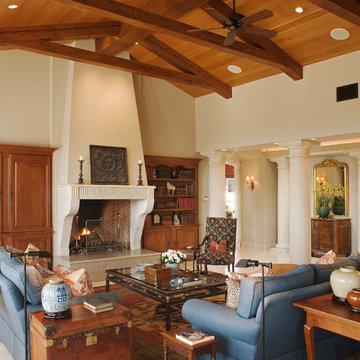
Mediterranean open concept living room in San Diego with white walls, marble floors, a standard fireplace, a plaster fireplace surround and white floor.
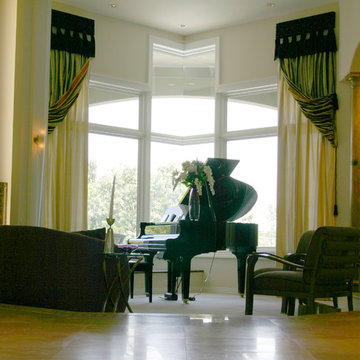
This large Florida style ranch with a walk-out basement is composed almost entirely of octagonal-shaped rooms based on a request by the owners. The exterior features a combination of stucco and stone with Palladian windows looking out on the 10 acre lot. A large covered stone pool deck and outdoor kitchen surround the invisible edge pool.
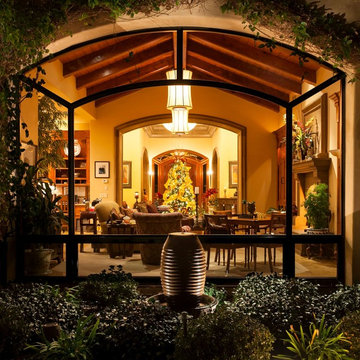
Inspiration for a mid-sized mediterranean formal open concept living room in San Diego with beige walls, marble floors, a standard fireplace, a plaster fireplace surround, no tv and beige floor.
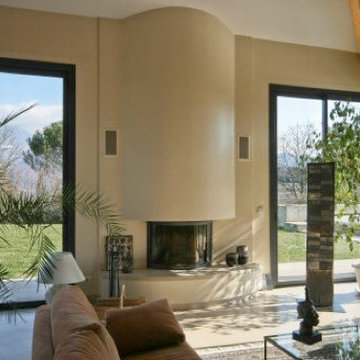
L'un des quatre pavillons à la charpente apparente.
This is an example of an expansive contemporary living room in Grenoble with beige walls, marble floors, a standard fireplace, a plaster fireplace surround and beige floor.
This is an example of an expansive contemporary living room in Grenoble with beige walls, marble floors, a standard fireplace, a plaster fireplace surround and beige floor.
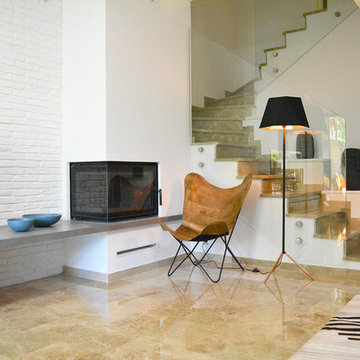
Alberto y Pilar nos contrataron para dar un cambio estético a su salón comedor. Una planta cuadrada, donde el uso principal era una sala de esparcimiento, donde poder ver la televisión en familia, el corazón de la vivienda, había que dotarla de alma y carácter. Ya en la primera visita que realizamos al inmueble, nos dimos cuenta que la ubicación de la mesa, estaba totalmente en el acceso central, restando volumen y dividendo los espacios de forma antinatural, siendo además que la mesa la utilizaban de forma muy esporádica, Y ese fue nuestro primer objetivo, lograr un salón aprovechando su máxima extensión de superficie, con una gran alfombra de piel que delimitara la zona. La chimenea con un carácter renovado, para no perder la calidez que permite poder leer junto al fuego un día de invierno en Valencia Capital. Como mesa de centro, optamos por una elevable y convertible en una cómoda mesa de comedor para al menos 8 comensales. La pared principal, con un revestimiento en relieve de ladrillo blanco nos dió pie a un estilo más informal al mismo tiempo que la sustitución de la barandilla de la escalera por láminas de vídrio, ampliaba el espaco y aportaba calidad y modernidad. Se trabajó mucho en el estilo en el que ellos se sentían agusto, sin caer en la frialdad del contemporáneo puro, ni el el caos que puede presentar el extremo del industrial, así pues, adoptamos elementos característicos de ambos estilos para juntos obtener un resultado, elegante, acogedor con mobiliario estándar pero adaptado a nuestras necesidades.
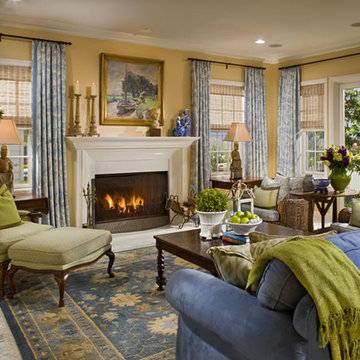
This is an example of a large asian formal open concept living room in Orange County with yellow walls, marble floors, a standard fireplace, a plaster fireplace surround, no tv and multi-coloured floor.
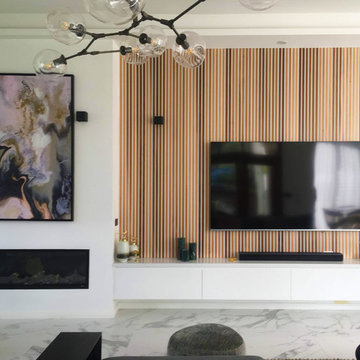
Design ideas for a large contemporary open concept living room in Sydney with a ribbon fireplace, a plaster fireplace surround, a wall-mounted tv, white floor, white walls and marble floors.
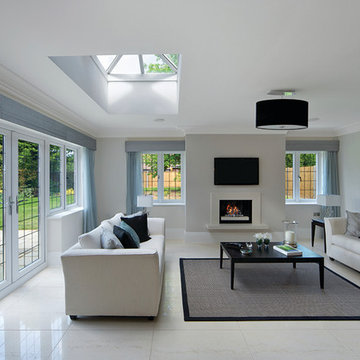
Large contemporary living room in New York with beige walls, marble floors, a standard fireplace, a plaster fireplace surround, a wall-mounted tv and white floor.
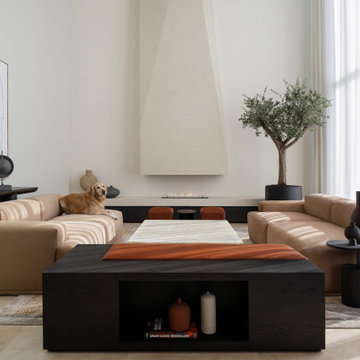
Photo of an expansive contemporary formal open concept living room in Vancouver with white walls, marble floors, a ribbon fireplace, a plaster fireplace surround, beige floor and vaulted.
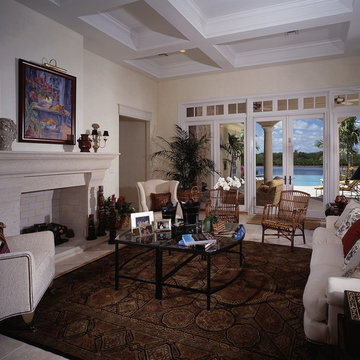
Formal Living Room
This is an example of a large traditional formal open concept living room in Miami with white walls, marble floors, a standard fireplace, a plaster fireplace surround and no tv.
This is an example of a large traditional formal open concept living room in Miami with white walls, marble floors, a standard fireplace, a plaster fireplace surround and no tv.
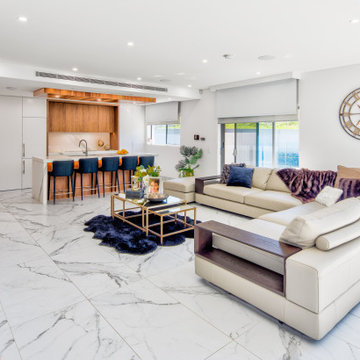
Open plan living and kitchen of a modern new build. Boasting plenty of natural light as well as a void above and bulkheads over the kitchen which help to define the zonings
Living Room Design Photos with Marble Floors and a Plaster Fireplace Surround
1