Living Room Design Photos with Marble Floors and a Wall-mounted TV
Refine by:
Budget
Sort by:Popular Today
1 - 20 of 1,315 photos
Item 1 of 3
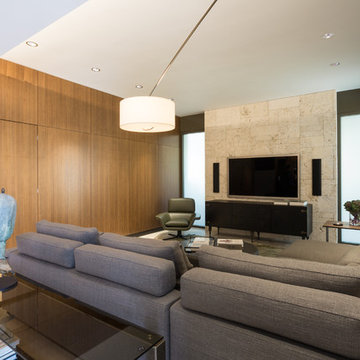
Claudia Uribe Photography
Design ideas for a mid-sized modern enclosed living room in New York with a wall-mounted tv, beige walls, marble floors and no fireplace.
Design ideas for a mid-sized modern enclosed living room in New York with a wall-mounted tv, beige walls, marble floors and no fireplace.

Photo : Romain Ricard
This is an example of a large contemporary open concept living room in Paris with a library, white walls, marble floors, a standard fireplace, a stone fireplace surround, a wall-mounted tv and beige floor.
This is an example of a large contemporary open concept living room in Paris with a library, white walls, marble floors, a standard fireplace, a stone fireplace surround, a wall-mounted tv and beige floor.

When the homeowners purchased this sprawling 1950’s rambler, the aesthetics would have discouraged all but the most intrepid. The décor was an unfortunate time capsule from the early 70s. And not in the cool way - in the what-were-they-thinking way. When unsightly wall-to-wall carpeting and heavy obtrusive draperies were removed, they discovered the room rested on a slab. Knowing carpet or vinyl was not a desirable option, they selected honed marble. Situated between the formal living room and kitchen, the family room is now a perfect spot for casual lounging in front of the television. The space proffers additional duty for hosting casual meals in front of the fireplace and rowdy game nights. The designer’s inspiration for a room resembling a cozy club came from an English pub located in the countryside of Cotswold. With extreme winters and cold feet, they installed radiant heat under the marble to achieve year 'round warmth. The time-honored, existing millwork was painted the same shade of British racing green adorning the adjacent kitchen's judiciously-chosen details. Reclaimed light fixtures both flanking the walls and suspended from the ceiling are dimmable to add to the room's cozy charms. Floor-to-ceiling windows on either side of the space provide ample natural light to provide relief to the sumptuous color palette. A whimsical collection of art, artifacts and textiles buttress the club atmosphere.
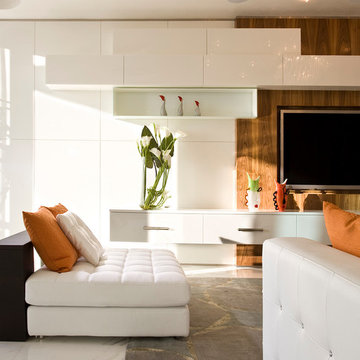
Pfuner Design, Miami
Pfunerdesign.com
Renata Pfuner
Large contemporary formal open concept living room in Miami with white walls, marble floors and a wall-mounted tv.
Large contemporary formal open concept living room in Miami with white walls, marble floors and a wall-mounted tv.
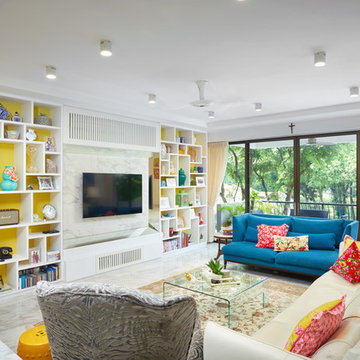
Photo of an eclectic formal living room in Singapore with multi-coloured walls, marble floors, a wall-mounted tv and white floor.
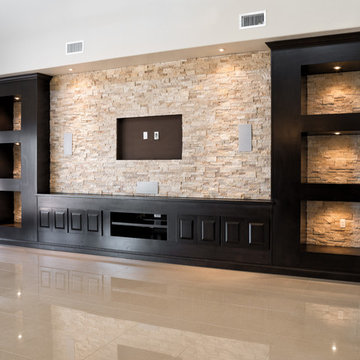
Inspiration for a mid-sized transitional open concept living room in Austin with marble floors, white walls and a wall-mounted tv.
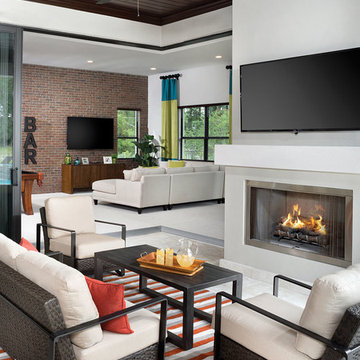
Inspiration for a mid-sized contemporary open concept living room in Orlando with grey walls, a standard fireplace, a metal fireplace surround, a wall-mounted tv and marble floors.
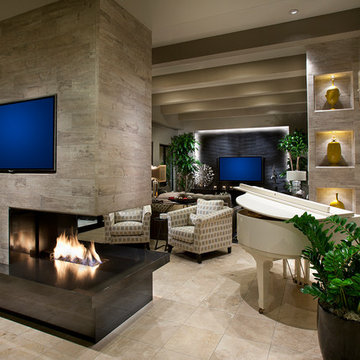
Dino Tonn
Photo of a large contemporary formal open concept living room in Phoenix with marble floors, a two-sided fireplace, a tile fireplace surround, beige walls and a wall-mounted tv.
Photo of a large contemporary formal open concept living room in Phoenix with marble floors, a two-sided fireplace, a tile fireplace surround, beige walls and a wall-mounted tv.
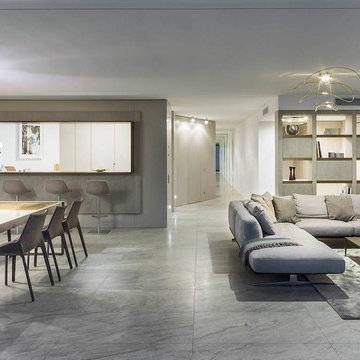
Gestione esemplare dello spazio per questa realizzazione sartoriale che va oltre la cucina di design.
Nella cornice svizzera di Locarno sul Lago Maggiore, TM Italia propone un progetto chiavi in mano, realizzato dall'architetto Andrea Laudini, composto da: cucina, living, disimpegno, zona notte e servizi.
Lo spazio è caratterizzato da una cucina con apertura sulla zona living: un affaccio che favorisce il senso di continuità spaziale, grazie all’utilizzo armonico del set di materiali e dei colori già selezionati per gli ambienti contigui.
La composizione lineare su modello G180 si sviluppa in uno spazio relativamente ridotto ma propone un allestimento sartoriale accessoriato fin nel dettaglio.
L’attenzione si concentra sull’aspetto della continuità visiva: l’apertura della cucina verso la zona giorno si estende con un elegante piano snack in metallo finitura Bronzo antico e regala uno scorcio sul panorama lacustre visibile dal soggiorno da chi è impegnato nella preparazione culinaria.
L’area operativa, che inizia con il piano a induzione filotop e prosegue con la vasca incassata in acciaio, continua lateralmente creando una comoda zona funzionale, tutto illuminato da LED posti nella pannellatura superiore insieme con l’aspiratore ad incasso.
Il lato colonne, su concept D90 con maniglie outside laccate, riprende la finitura personalizzata richiesta dal cliente per ante e frontali in laccato opaco.
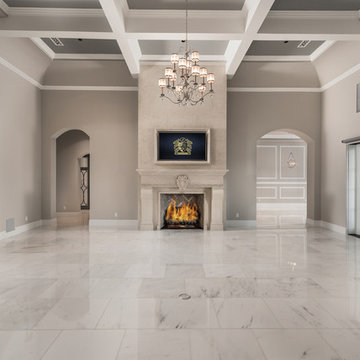
Formal living room marble floors with access to the outdoor living space
Photo of an expansive mediterranean formal open concept living room in Phoenix with grey walls, marble floors, a standard fireplace, a stone fireplace surround, a wall-mounted tv, grey floor and coffered.
Photo of an expansive mediterranean formal open concept living room in Phoenix with grey walls, marble floors, a standard fireplace, a stone fireplace surround, a wall-mounted tv, grey floor and coffered.
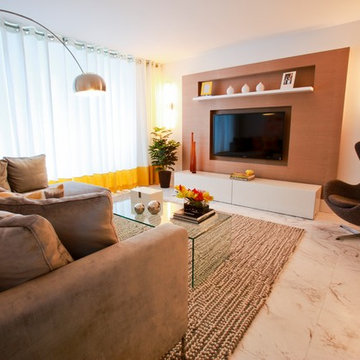
Design ideas for a large contemporary open concept living room in Miami with white walls, marble floors, no fireplace, a wall-mounted tv and white floor.
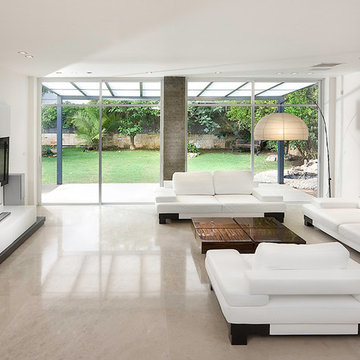
projecr for architect Michal schein
Design ideas for an expansive modern living room in Other with no fireplace, a wall-mounted tv, marble floors and beige floor.
Design ideas for an expansive modern living room in Other with no fireplace, a wall-mounted tv, marble floors and beige floor.
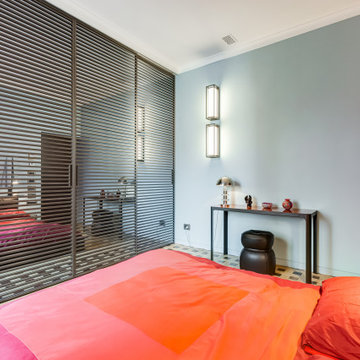
Nelle foto di Luca Tranquilli, la nostra “Tradizione Innovativa” nel residenziale: un omaggio allo stile italiano degli anni Quaranta, sostenuto da impianti di alto livello.
Arredi in acero e palissandro accompagnano la smaterializzazione delle pareti, attuata con suggestioni formali della metafisica di Giorgio de Chirico.
Un antico decoro della villa di Massenzio a Piazza Armerina è trasposto in marmi bianchi e neri, imponendo – per contrasto – una tinta scura e riflettente sulle pareti.
Di contro, gli ambienti di servizio liberano l’energia di tinte decise e inserti policromi, con il comfort di una vasca-doccia ergonomica - dotata di TV stagna – una doccia di vapore TylöHelo e la diffusione sonora.
La cucina RiFRA Milano “One” non poteva che essere discreta, celando le proprie dotazioni tecnologiche sotto l‘etereo aspetto delle ante da 30 mm.
L’illuminazione può abbinare il bianco solare necessario alla cucina, con tutte le gradazioni RGB di Philips Lighting richieste da uno spazio fluido.
----
Our Colosseo Domus, in Rome!
“Innovative Tradition” philosophy: a tribute to the Italian style of the Forties, supported by state-of-the-art plant backbones.
Maple and rosewood furnishings stand with formal suggestions of Giorgio de Chirico's metaphysics.
An ancient Roman decoration from the house of emperor Massenzio in Piazza Armerina (Sicily) is actualized in white & black marble, which requests to be weakened by dark and reflective colored walls.
At the opposite, bathrooms release energy by strong colors and polychrome inserts, offering the comfortable use of an ergonomic bath-shower - equipped with a waterproof TV - a TylöHelo steam shower and sound system.
The RiFRA Milano "One" kitchen has to be discreet, concealing its technological features under the light glossy finishing of its doors.
The lighting can match the bright white needed for cooking, with all the RGB spectrum of Philips Lighting, as required by a fluid space.
Photographer: Luca Tranquilli
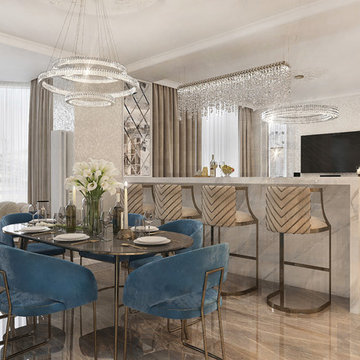
Design ideas for an expansive transitional open concept living room in Moscow with beige walls, marble floors, brown floor, a stone fireplace surround, a home bar, a standard fireplace and a wall-mounted tv.
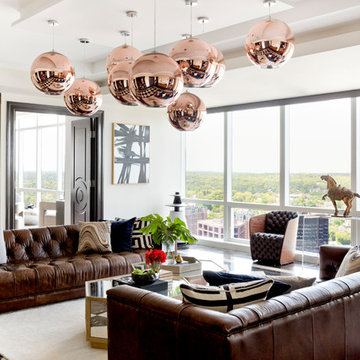
Rikki Snyder
Inspiration for an expansive contemporary enclosed living room in New York with a home bar, beige walls, marble floors, no fireplace and a wall-mounted tv.
Inspiration for an expansive contemporary enclosed living room in New York with a home bar, beige walls, marble floors, no fireplace and a wall-mounted tv.
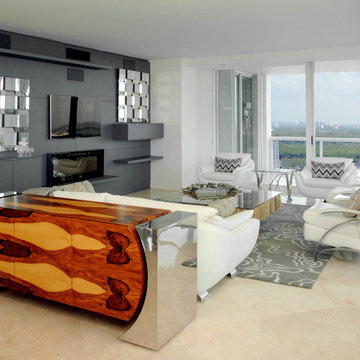
Sophisiticated yet serene, the living room had only one wall to place all the necessary accoutrements for comfortable living and entertaining. The graphite color continues through the dining area into the kitchen to unify the space while the area rug grounds the seating area and separates it from the rest of the room. Two recliners face the wall-mounted TV and fireplace. Views can be appreciated from the swivel chairs and sofa. The sideboard subtly divides the living from dining areas. Photo by John Stillman
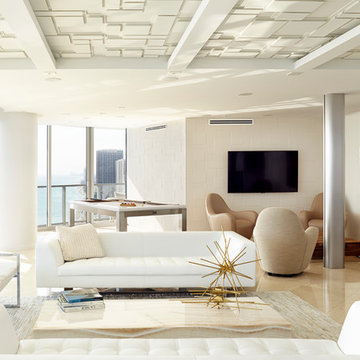
BBH Design Studio is an Design company directed by Debbie Flicki, Hani Flicki and Sete Bassan based in South Florida.
best interior design, design ideas, miami design ideas, Florida design, Florida Interior designers, BBH Design Studio - A elegant, bold and comfortable interior design project in Hollywood, Florida.
Interior Design, Interiors, Design, Miami Interior
Designers, Miami Designers, Decorators,
Miami Decorators, Miami's Best interior designers, Miami's best decorators, Modern design, Miami modern,
Contemporary Interior Designers,
Modern Interior Designers,
Coco Plum Interior Designers,
Sunny Isles Interior Designers,
BBH Design Studio,
South Florida designers,
Best Miami Designers,
Miami interiors,
Miami décor,
Miami Beach Designers,
Best Miami Interior Designers,
Miami Beach Interiors,
Luxurious Design in Miami,
Top designers,
Deco Miami,
Luxury interiors,
Miami Beach Luxury Interiors,
Miami Interior Design,
Miami Interior Design Firms,
Beach front,
Top Interior Designers,
top décor,
Top Miami Decorators,
Miami luxury condos,
modern interiors,
Modern,
Pent house design,
white interiors,
Top Miami Interior Decorators,
Top Miami Interior Designers,
Modern Designers in Miami.
Miami Modern Design, Contemporary, architecture, Modern architecture, modern miami
architecture, Florida, Miami Modern, Miami Modern Interior Designers, Contemporary designers,
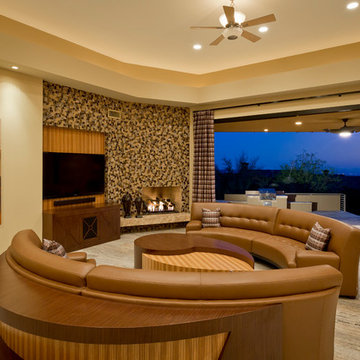
Jason Roehner Photography, Need 'K fabric, Francisco Diaz,
Inspiration for an expansive contemporary formal open concept living room in Phoenix with beige walls, marble floors, a corner fireplace and a wall-mounted tv.
Inspiration for an expansive contemporary formal open concept living room in Phoenix with beige walls, marble floors, a corner fireplace and a wall-mounted tv.
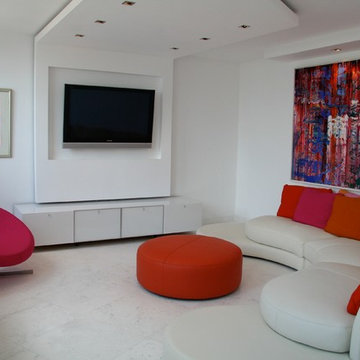
White lacquered, white glass cabinet & Roche Bobois
Inspiration for a mid-sized modern living room in Miami with white walls, marble floors, no fireplace and a wall-mounted tv.
Inspiration for a mid-sized modern living room in Miami with white walls, marble floors, no fireplace and a wall-mounted tv.
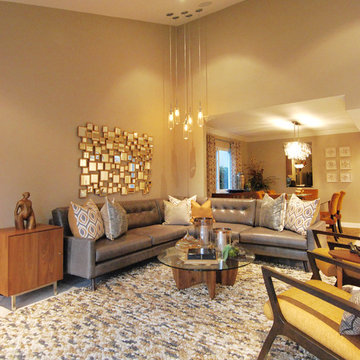
This is an example of a large midcentury open concept living room in Orange County with beige walls, marble floors, a corner fireplace, a wood fireplace surround and a wall-mounted tv.
Living Room Design Photos with Marble Floors and a Wall-mounted TV
1