Living Room Design Photos with Marble Floors and a Wood Fireplace Surround
Refine by:
Budget
Sort by:Popular Today
101 - 120 of 195 photos
Item 1 of 3
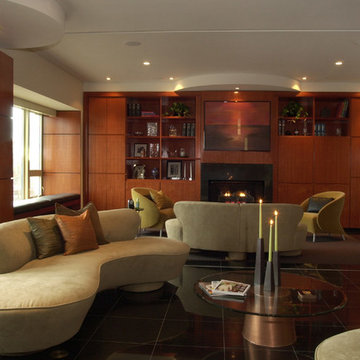
This is an example of a large contemporary formal enclosed living room in Chicago with marble floors, a standard fireplace, a wood fireplace surround and a built-in media wall.
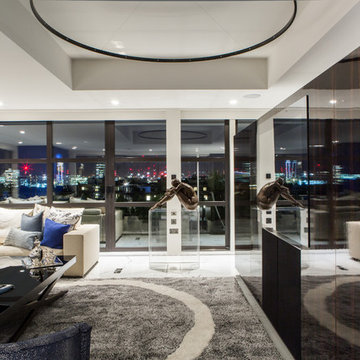
Design ideas for a large contemporary living room in London with blue walls, marble floors, a wood fireplace surround and a built-in media wall.
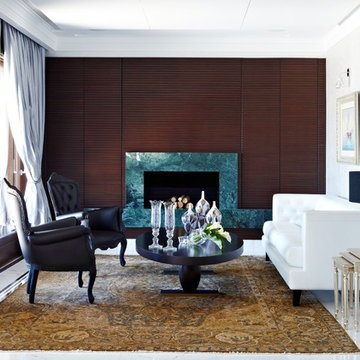
Design ideas for a contemporary formal living room in Other with white walls, marble floors, a standard fireplace, a wood fireplace surround and no tv.
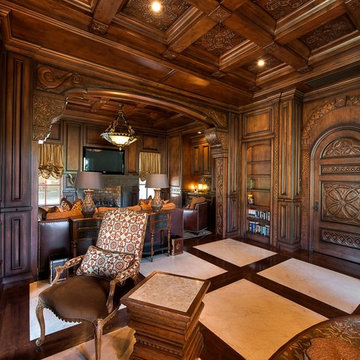
Custom interior door with arch
Mid-sized traditional open concept living room in Phoenix with a library, brown walls, marble floors, a standard fireplace, a wood fireplace surround and a wall-mounted tv.
Mid-sized traditional open concept living room in Phoenix with a library, brown walls, marble floors, a standard fireplace, a wood fireplace surround and a wall-mounted tv.
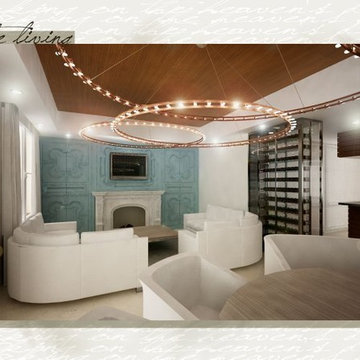
Design ideas for a large beach style loft-style living room in Sydney with a library, white walls, marble floors, a standard fireplace, a wood fireplace surround and a built-in media wall.
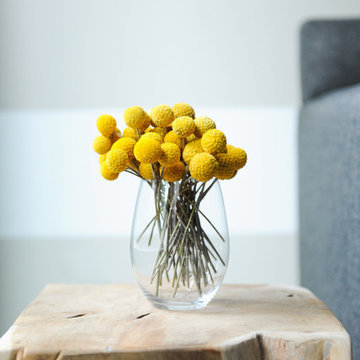
Photo Credits: Tracey Ayton
Inspiration for a mid-sized eclectic open concept living room in Vancouver with multi-coloured walls, marble floors, a hanging fireplace, a wood fireplace surround and grey floor.
Inspiration for a mid-sized eclectic open concept living room in Vancouver with multi-coloured walls, marble floors, a hanging fireplace, a wood fireplace surround and grey floor.
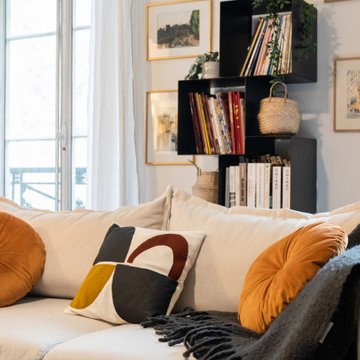
Détails
Design ideas for a mid-sized modern living room in Paris with a library, white walls, marble floors, a standard fireplace, a wood fireplace surround, a concealed tv and black floor.
Design ideas for a mid-sized modern living room in Paris with a library, white walls, marble floors, a standard fireplace, a wood fireplace surround, a concealed tv and black floor.
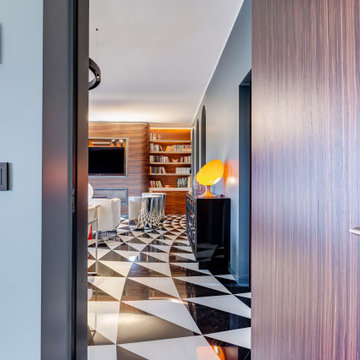
Soggiorno: boiserie in palissandro, camino a gas e TV 65". Pareti in grigio scuro al 6% di lucidità, finestre a profilo sottile, dalla grande capacit di isolamento acustico.
---
Living room: rosewood paneling, gas fireplace and 65 " TV. Dark gray walls (6% gloss), thin profile windows, providing high sound-insulation capacity.
---
Omaggio allo stile italiano degli anni Quaranta, sostenuto da impianti di alto livello.
---
A tribute to the Italian style of the Forties, supported by state-of-the-art tech systems.
---
Photographer: Luca Tranquilli
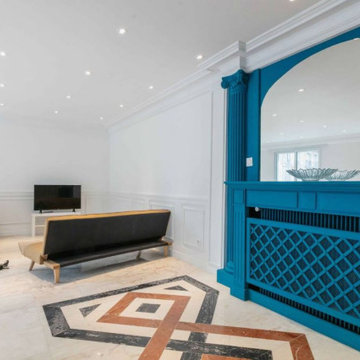
Large contemporary living room in Paris with blue walls, marble floors, a standard fireplace, a wood fireplace surround, white floor, coffered and decorative wall panelling.
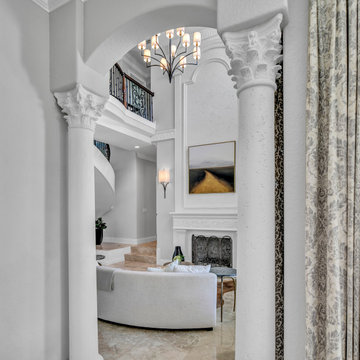
Formal Living Room featuring Monochromatic Upholstery and Paint Palette with Black, gold, Grey accents.
Design ideas for a mid-sized transitional formal open concept living room in Tampa with white walls, marble floors, a standard fireplace, a wood fireplace surround, beige floor and vaulted.
Design ideas for a mid-sized transitional formal open concept living room in Tampa with white walls, marble floors, a standard fireplace, a wood fireplace surround, beige floor and vaulted.
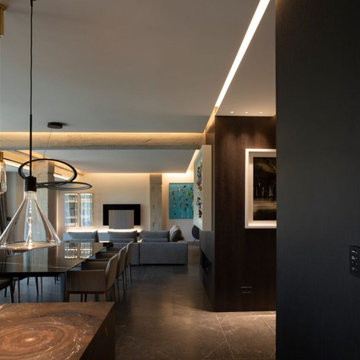
SP La planta baja se destina a estar-comedor-cocina, y también a un espacio polifuncional que puede ser flexible con el tiempo para diversos usos a gusto y necesidad de los propietarios, tan necesario actualmente en la vivienda post covid. Ambas zonas estás separadas sutilmente por la chimenea y por el alma de la casa, la escalera.
EN The ground floor is intended as a living-dining room-kitchen, and also as a multifunctional space that can be flexible over time for various uses to the taste and need of the owners, which is currently so necessary in post-covid housing. The two areas are subtly separated by the fireplace and the soul of the house, the stairs.
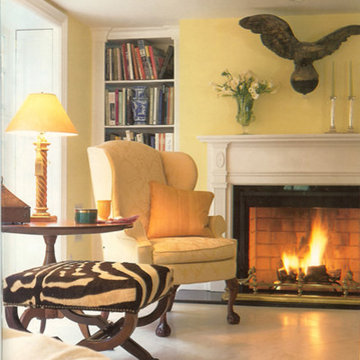
Design ideas for a traditional open concept living room in Los Angeles with a library, yellow walls, marble floors, a standard fireplace and a wood fireplace surround.
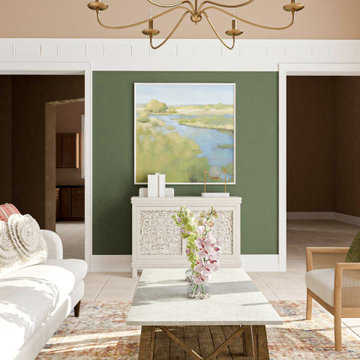
Design ideas for a large traditional formal living room in Denver with green walls, marble floors, a standard fireplace and a wood fireplace surround.
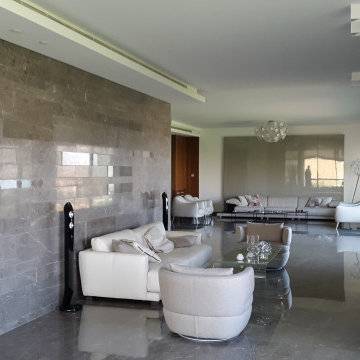
Inspiration for a large modern formal open concept living room in Other with grey walls, marble floors, a wood fireplace surround, a built-in media wall, grey floor, panelled walls and a ribbon fireplace.
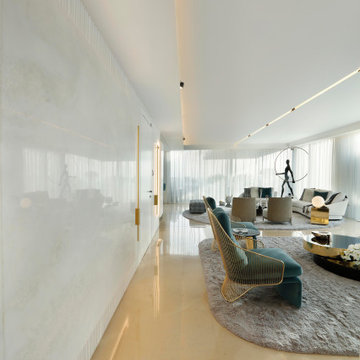
Photo of a large contemporary formal open concept living room in Sydney with white walls, marble floors, a two-sided fireplace, a wood fireplace surround and a built-in media wall.
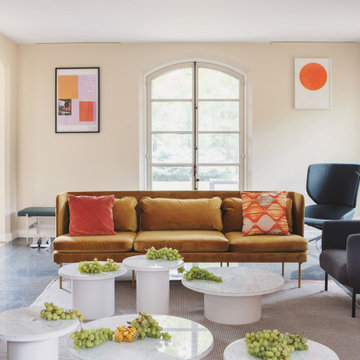
Contemporary enclosed living room in St Louis with beige walls, marble floors, a standard fireplace, a wood fireplace surround, a freestanding tv and black floor.
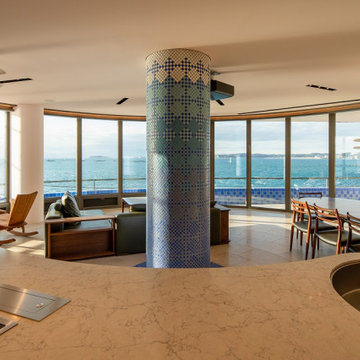
湘南の海を180度堪能できるLDKの円形ワンルーム。ブルーモザイクタイルを貼った円形柱を中心とした丸い空間です。
曲面のアイランド型キッチンカウンターから見たところ。
Large mediterranean open concept living room in Yokohama with a home bar, pink walls, marble floors, a ribbon fireplace, a wood fireplace surround, a built-in media wall and beige floor.
Large mediterranean open concept living room in Yokohama with a home bar, pink walls, marble floors, a ribbon fireplace, a wood fireplace surround, a built-in media wall and beige floor.
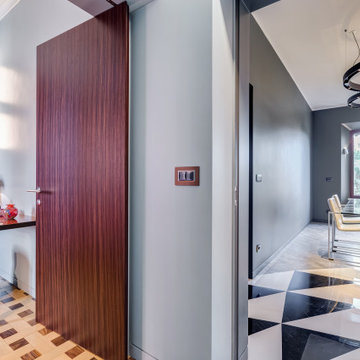
Nelle foto di Luca Tranquilli, la nostra “Tradizione Innovativa” nel residenziale: un omaggio allo stile italiano degli anni Quaranta, sostenuto da impianti di alto livello.
Arredi in acero e palissandro accompagnano la smaterializzazione delle pareti, attuata con suggestioni formali della metafisica di Giorgio de Chirico.
Un antico decoro della villa di Massenzio a Piazza Armerina è trasposto in marmi bianchi e neri, imponendo – per contrasto – una tinta scura e riflettente sulle pareti.
Di contro, gli ambienti di servizio liberano l’energia di tinte decise e inserti policromi, con il comfort di una vasca-doccia ergonomica - dotata di TV stagna – una doccia di vapore TylöHelo e la diffusione sonora.
La cucina RiFRA Milano “One” non poteva che essere discreta, celando le proprie dotazioni tecnologiche sotto l‘etereo aspetto delle ante da 30 mm.
L’illuminazione può abbinare il bianco solare necessario alla cucina, con tutte le gradazioni RGB di Philips Lighting richieste da uno spazio fluido.
----
Our Colosseo Domus, in Rome!
“Innovative Tradition” philosophy: a tribute to the Italian style of the Forties, supported by state-of-the-art plant backbones.
Maple and rosewood furnishings stand with formal suggestions of Giorgio de Chirico's metaphysics.
An ancient Roman decoration from the house of emperor Massenzio in Piazza Armerina (Sicily) is actualized in white & black marble, which requests to be weakened by dark and reflective colored walls.
At the opposite, bathrooms release energy by strong colors and polychrome inserts, offering the comfortable use of an ergonomic bath-shower - equipped with a waterproof TV - a TylöHelo steam shower and sound system.
The RiFRA Milano "One" kitchen has to be discreet, concealing its technological features under the light glossy finishing of its doors.
The lighting can match the bright white needed for cooking, with all the RGB spectrum of Philips Lighting, as required by a fluid space.
Photographer: Luca Tranquilli
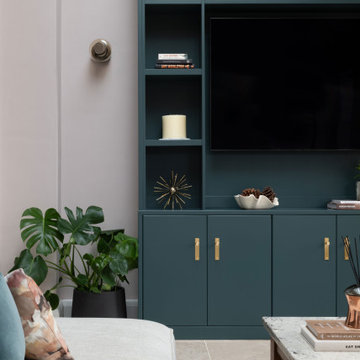
Photo of a mid-sized eclectic open concept living room in Cheshire with pink walls, marble floors, a wood fireplace surround, a built-in media wall and beige floor.
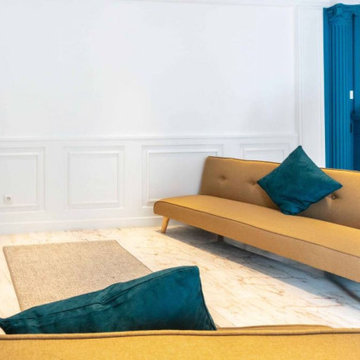
This is an example of a large contemporary living room in Paris with blue walls, marble floors, a standard fireplace, a wood fireplace surround, white floor, coffered and decorative wall panelling.
Living Room Design Photos with Marble Floors and a Wood Fireplace Surround
6