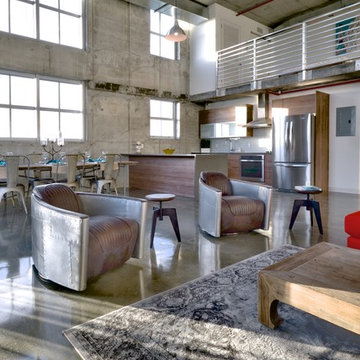Living Room Design Photos with Marble Floors and Concrete Floors
Refine by:
Budget
Sort by:Popular Today
181 - 200 of 21,681 photos
Item 1 of 3
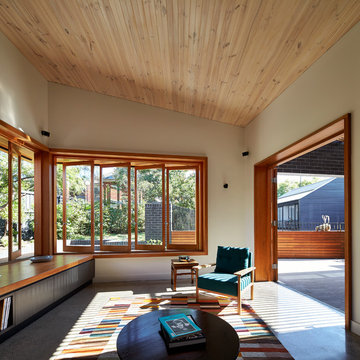
Architect: Make Architecture
Photography: Peter Bennetts
Bricks: Graphite
Rosebank House
Photo of a contemporary open concept living room in Sydney with grey walls, concrete floors and grey floor.
Photo of a contemporary open concept living room in Sydney with grey walls, concrete floors and grey floor.
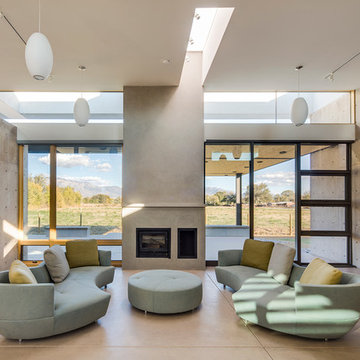
Robert Reck
Inspiration for a modern living room in Albuquerque with grey walls, concrete floors, a metal fireplace surround, a standard fireplace and a wall-mounted tv.
Inspiration for a modern living room in Albuquerque with grey walls, concrete floors, a metal fireplace surround, a standard fireplace and a wall-mounted tv.
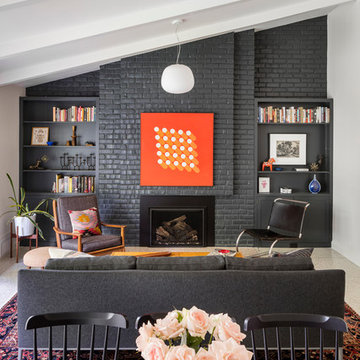
Inspiration for a large modern formal loft-style living room in Kansas City with white walls, concrete floors, a standard fireplace and a brick fireplace surround.
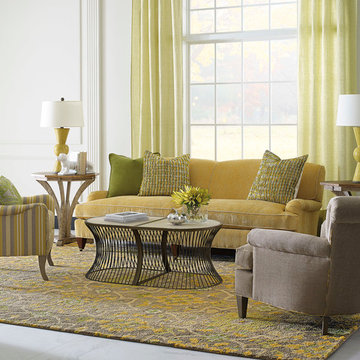
Company C Tealeaf rug
Mid-sized contemporary open concept living room in Miami with white walls and marble floors.
Mid-sized contemporary open concept living room in Miami with white walls and marble floors.
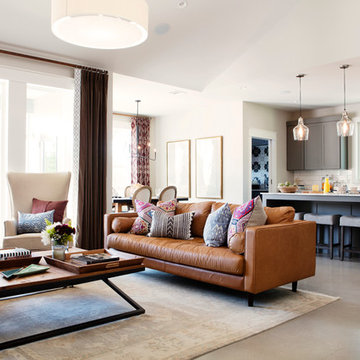
Photography by Mia Baxter
www.miabaxtersmail.com
Photo of a large transitional open concept living room in Austin with concrete floors, no fireplace and grey walls.
Photo of a large transitional open concept living room in Austin with concrete floors, no fireplace and grey walls.
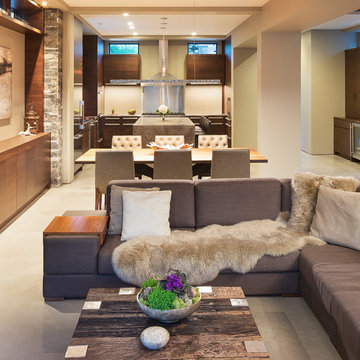
Builder: John Kraemer & Sons | Photography: Landmark Photography
This is an example of a small modern formal open concept living room in Minneapolis with beige walls, concrete floors, no fireplace, a stone fireplace surround and a wall-mounted tv.
This is an example of a small modern formal open concept living room in Minneapolis with beige walls, concrete floors, no fireplace, a stone fireplace surround and a wall-mounted tv.
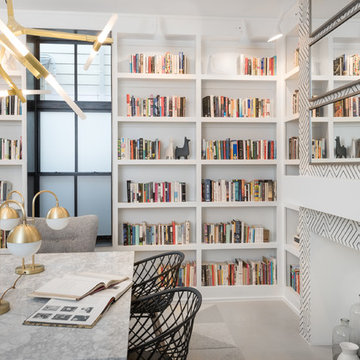
Mid-sized modern enclosed living room in Austin with a library, white walls, concrete floors, a standard fireplace and a concrete fireplace surround.
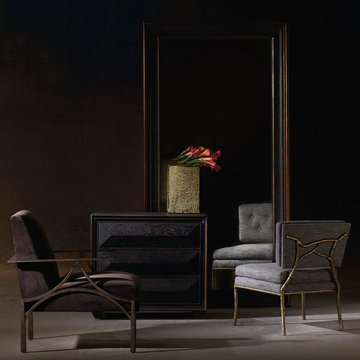
Design ideas for a mid-sized contemporary formal enclosed living room in Montreal with black walls, concrete floors, no fireplace and no tv.
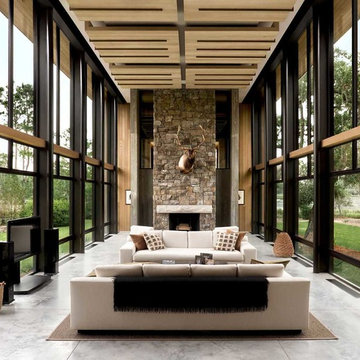
The functional program called for a generous living/gathering room, kitchen & dining, a screened porch, and attendant utility functions. Instead of a segregated bedroom, the owner desired a sleeping loft contiguous with the main living space. The loft opens out to a covered porch with views across the marsh.
Phillip Spears Photographer
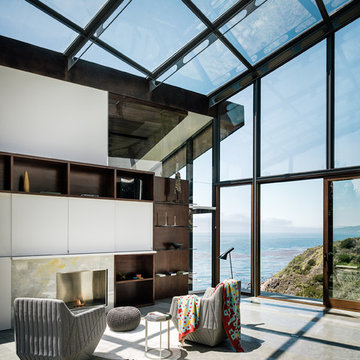
Photo Credit: © Joe Fletcher Photography
This is an example of a contemporary living room in DC Metro with white walls, concrete floors and a standard fireplace.
This is an example of a contemporary living room in DC Metro with white walls, concrete floors and a standard fireplace.
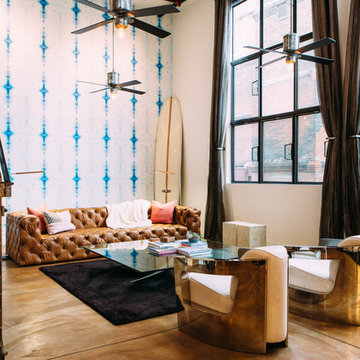
Ashley Batz
Design ideas for a large industrial open concept living room in Los Angeles with multi-coloured walls, concrete floors, no fireplace and no tv.
Design ideas for a large industrial open concept living room in Los Angeles with multi-coloured walls, concrete floors, no fireplace and no tv.
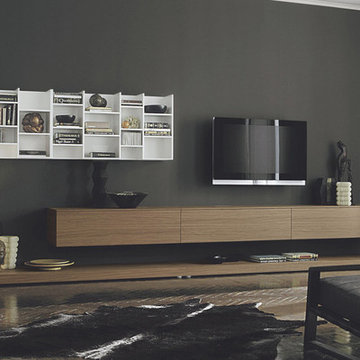
A wall mounted sideboard, a base unit with storage and upper wall mounted bookcase give a sleek style to any space. Manufactured by San Giacomo, Italy.
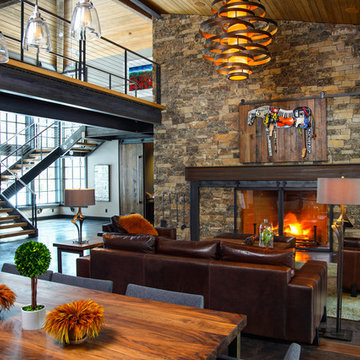
Steve Tague Photography
This is an example of a contemporary formal open concept living room in Portland with grey walls, concrete floors, a standard fireplace, a stone fireplace surround and no tv.
This is an example of a contemporary formal open concept living room in Portland with grey walls, concrete floors, a standard fireplace, a stone fireplace surround and no tv.
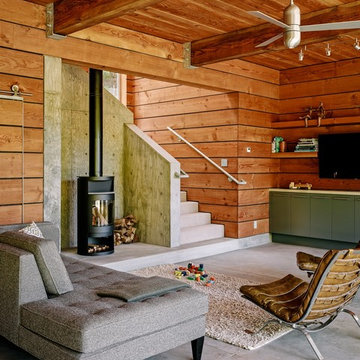
Architect: Michael Cobb
(707) 431-7303 http://www.studioecesis.com/
Photos by Joe Fletcher
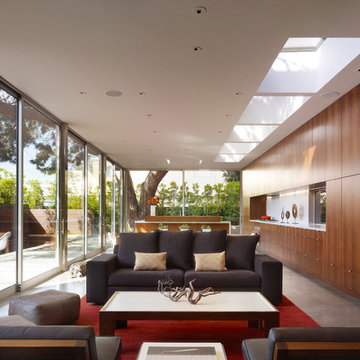
Benny Chan
Design ideas for a mid-sized contemporary open concept living room in Los Angeles with concrete floors, white walls, a wood fireplace surround and a concealed tv.
Design ideas for a mid-sized contemporary open concept living room in Los Angeles with concrete floors, white walls, a wood fireplace surround and a concealed tv.
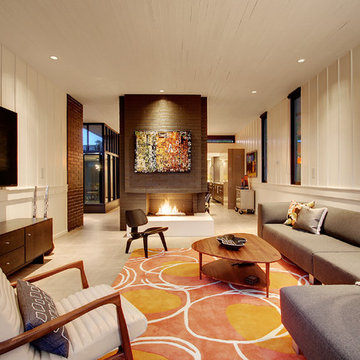
Mid-sized midcentury enclosed living room in Seattle with white walls, a standard fireplace, a brick fireplace surround, a wall-mounted tv, concrete floors and grey floor.
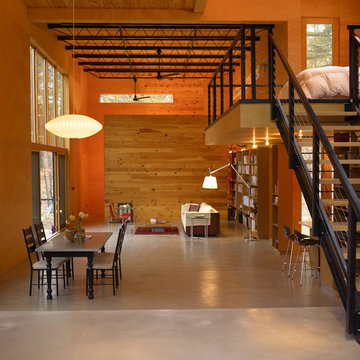
Photo: www.mikikokikuyama.com
Inspiration for a modern living room in New York with concrete floors.
Inspiration for a modern living room in New York with concrete floors.
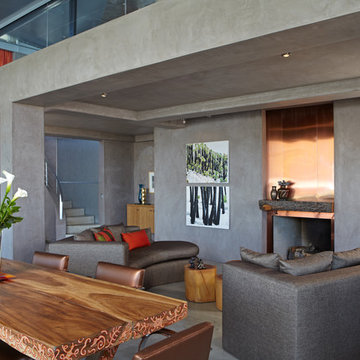
Photo: Doug Hill
Design ideas for a modern living room in Los Angeles with concrete floors, grey walls and a metal fireplace surround.
Design ideas for a modern living room in Los Angeles with concrete floors, grey walls and a metal fireplace surround.
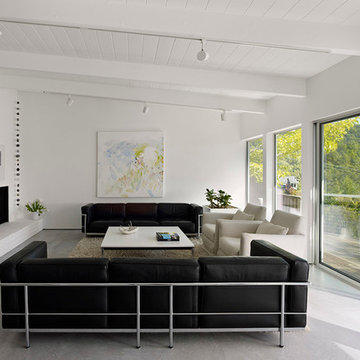
Bruce Damonte
This is an example of a modern open concept living room in San Francisco with a corner fireplace, a library, white walls, concrete floors, a plaster fireplace surround and a built-in media wall.
This is an example of a modern open concept living room in San Francisco with a corner fireplace, a library, white walls, concrete floors, a plaster fireplace surround and a built-in media wall.
Living Room Design Photos with Marble Floors and Concrete Floors
10
