Living Room Design Photos with Marble Floors and Grey Floor
Refine by:
Budget
Sort by:Popular Today
141 - 160 of 410 photos
Item 1 of 3
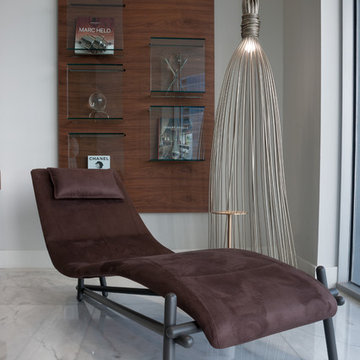
Inspiration for an expansive modern formal open concept living room in Miami with grey walls, marble floors, a built-in media wall and grey floor.
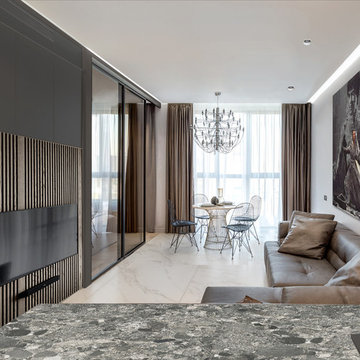
Quadro Room
Design ideas for a small contemporary open concept living room in Moscow with grey walls, marble floors, a wall-mounted tv and grey floor.
Design ideas for a small contemporary open concept living room in Moscow with grey walls, marble floors, a wall-mounted tv and grey floor.
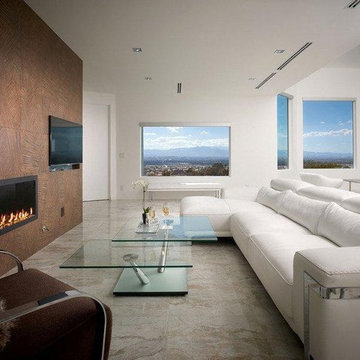
Tau Deco Marron 18x36 on fireplace, Tau Breccia 23x36 polished on floor
Design ideas for a large contemporary formal open concept living room in Las Vegas with white walls, marble floors, a ribbon fireplace, a tile fireplace surround, a wall-mounted tv and grey floor.
Design ideas for a large contemporary formal open concept living room in Las Vegas with white walls, marble floors, a ribbon fireplace, a tile fireplace surround, a wall-mounted tv and grey floor.
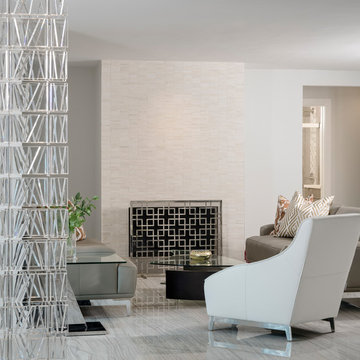
photo by Chipper Hatter
This is an example of a large contemporary formal open concept living room in Miami with grey walls, marble floors, a standard fireplace, a stone fireplace surround, no tv and grey floor.
This is an example of a large contemporary formal open concept living room in Miami with grey walls, marble floors, a standard fireplace, a stone fireplace surround, no tv and grey floor.
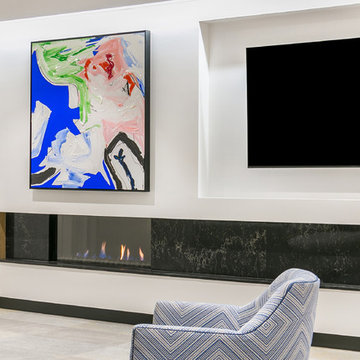
Photo of a large modern open concept living room in Perth with white walls, marble floors, a ribbon fireplace, a stone fireplace surround, a wall-mounted tv and grey floor.
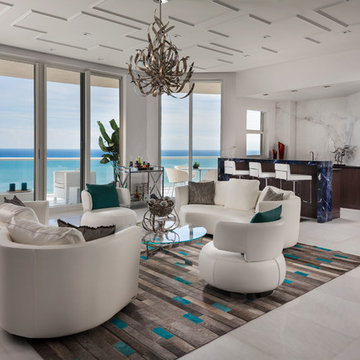
© Sargent Photography
Design ideas for a large contemporary open concept living room in Miami with a home bar, white walls, marble floors and grey floor.
Design ideas for a large contemporary open concept living room in Miami with a home bar, white walls, marble floors and grey floor.
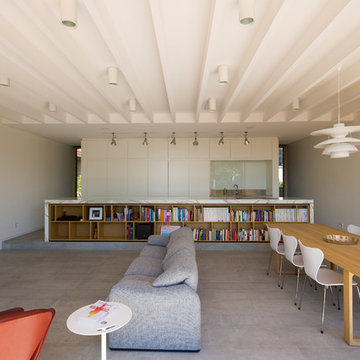
The North Shore House project involves the renovation of a narrow Victorian house with great streetscape appeal but outdated interiors and spatial layouts.
The former plan was structured by a north south corridor along the eastern edge of the house connecting rooms facing west to the side boundary. A recent split level addition at the rear had placed a small family room at garden level with the kitchen and dining room situated above.
Our principle strategy was to restructure the living spaces at the rear of the house to bring these onto a single level in a functional arrangement, and with their primary aspect to the north.
A key design intention was to compose the living spaces with an unexpected scale combined with an expansive outlook in contrast with the narrowness and confined sense of space of the old house.
The planning arrangement establishes a new stair perpendicular to the corridor in the old house to re-orient the aspect of the new spaces northward. The side walls are pushed toward each boundary to maximise the living room frontage to the north. A broad new kitchen lies against the stair looking out over the living and dining spaces to the rear garden and view. And a substantial garage with ancillary spaces at the lower ground level is provided as foundation to a new elevated garden terrace that sits as a seamless extension of the interior.
The architecture of the new work is conceived to support the experiential contrast between the old and new. Whilst the new addition is rectilinear in form, it contains detail and material differences that give the new work a contemporary expression. The master bedroom suite is housed within an abstracted roof form that aligns with the old roof and enables a ‘top of wall’ datum to run through both parts of the house. At the lower level, the datum of the rusticated sandstone base to the old house is carried through in the concrete block walls of the garage. The use of colour across all surfaces continues the interplay to provide the final touch in reconciling new and old.
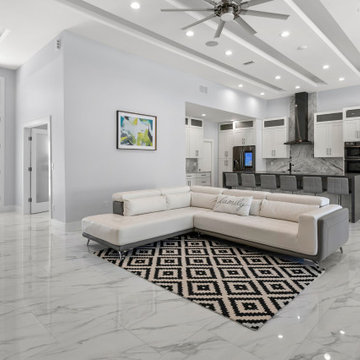
This is an example of a beach style living room in Jacksonville with grey walls, marble floors, a standard fireplace, a tile fireplace surround, a built-in media wall, grey floor and recessed.
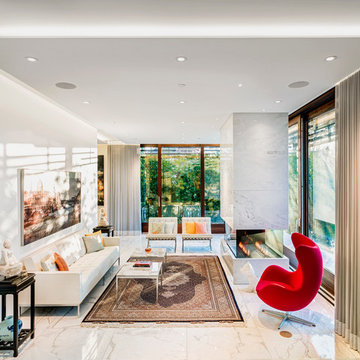
Living Room
Photo of a mid-sized contemporary formal open concept living room in Vancouver with marble floors, a two-sided fireplace, no tv, grey floor, white walls and a stone fireplace surround.
Photo of a mid-sized contemporary formal open concept living room in Vancouver with marble floors, a two-sided fireplace, no tv, grey floor, white walls and a stone fireplace surround.
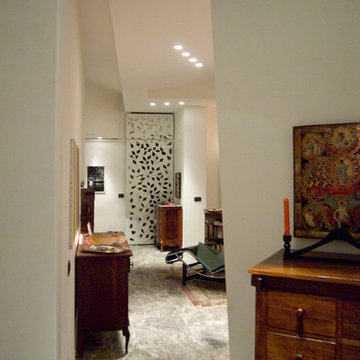
ph. Francesco Semmola
This is an example of a mid-sized eclectic open concept living room in Naples with white walls, marble floors, a built-in media wall and grey floor.
This is an example of a mid-sized eclectic open concept living room in Naples with white walls, marble floors, a built-in media wall and grey floor.
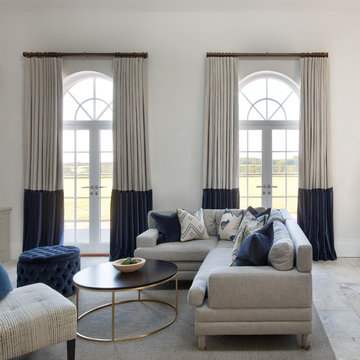
The Georgian design of the house allows for a huge amount of light to enter through the French windows to create a light and airy living room complete with beige corner sofa.
Photograph by martingardner.com
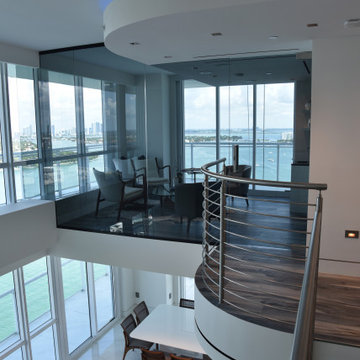
After pictures of the relaxing room. What a change. This room is bright and beautiful.
Inspiration for a large modern living room in Miami with white walls, marble floors and grey floor.
Inspiration for a large modern living room in Miami with white walls, marble floors and grey floor.
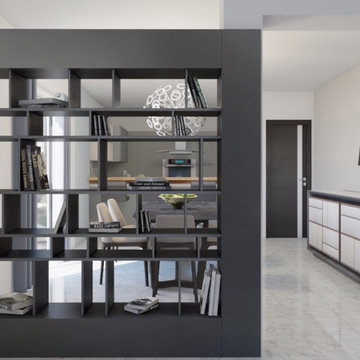
Progetto di ristrutturazione di interni
Particolare della parete bifacciale divisoria tra soggiorno e sala da pranzo
Ing. Debora Piazza
This is an example of a mid-sized modern open concept living room in Other with a library, multi-coloured walls, marble floors and grey floor.
This is an example of a mid-sized modern open concept living room in Other with a library, multi-coloured walls, marble floors and grey floor.
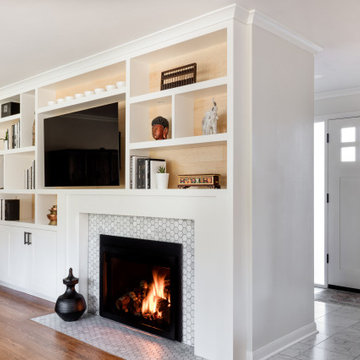
Living room built-ins and entryway/
Design ideas for a mid-sized transitional formal open concept living room in Seattle with white walls, marble floors, a standard fireplace, a tile fireplace surround, a wall-mounted tv, grey floor and panelled walls.
Design ideas for a mid-sized transitional formal open concept living room in Seattle with white walls, marble floors, a standard fireplace, a tile fireplace surround, a wall-mounted tv, grey floor and panelled walls.
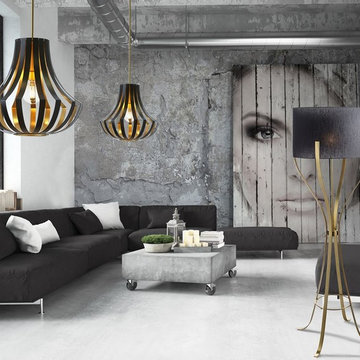
Jeux de luminaire d'exception pour un accord parfait. Suspensions et lampe à poser en laiton doré se coordonnent à merveille pour un salon à l'esprit contemporain d'une élégance à couper le souffle.
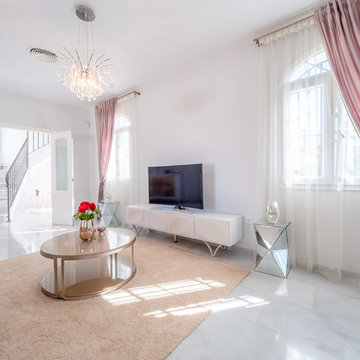
Inspiration for a mid-sized modern living room in Malaga with white walls, marble floors and grey floor.
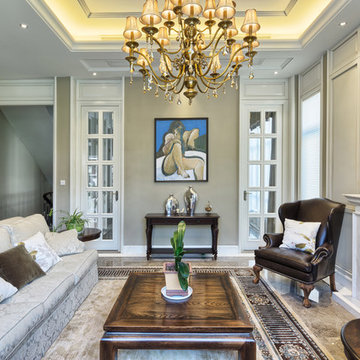
This striking figurative painting by the much-celebrated painter Geoffrey Key provides an intriguing talking point in this luxurious modern home.
Inspiration for a large traditional formal open concept living room in London with marble floors, a standard fireplace, a stone fireplace surround, grey floor and grey walls.
Inspiration for a large traditional formal open concept living room in London with marble floors, a standard fireplace, a stone fireplace surround, grey floor and grey walls.
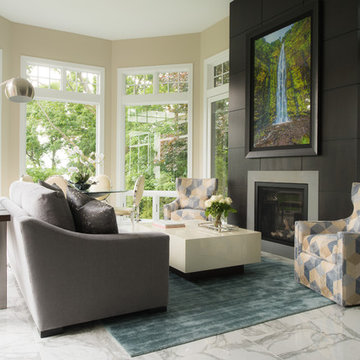
Design ideas for a mid-sized transitional formal enclosed living room in Minneapolis with beige walls, marble floors, a standard fireplace, a metal fireplace surround and grey floor.
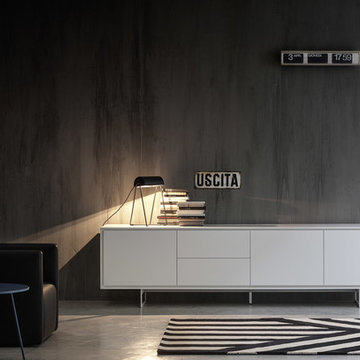
Zum Shop -> http://www.livarea.de/hersteller/novamobili/novamobili-kommoden-sideboards.html
Novamobili Sideboards für Wohnzimmer oder Flur
Novamobili Sideboards für Wohnzimmer oder Flur
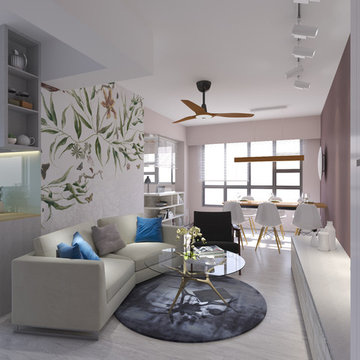
Design ideas for a contemporary living room in Singapore with white walls, marble floors and grey floor.
Living Room Design Photos with Marble Floors and Grey Floor
8