Living Room Design Photos with Medium Hardwood Floors
Sort by:Popular Today
141 - 160 of 21,392 photos

This is an example of a mid-sized modern loft-style living room in New York with a library, white walls, medium hardwood floors, a standard fireplace, a tile fireplace surround, no tv and brown floor.

Проект типовой трехкомнатной квартиры I-515/9М с перепланировкой для молодой девушки стоматолога. Санузел расширили за счет коридора. Вход в кухню организовали из проходной гостиной. В гостиной использовали мебель трансформер, в которой диван прячется под полноценную кровать, не занимая дополнительного места. Детскую спроектировали на вырост, с учетом рождения детей. На балконе организовали места для хранения и лаунж - зону, в виде кресел-гамаков, которые можно легко снять, убрать, постирать.

Photo of a small midcentury open concept living room in Nashville with white walls, medium hardwood floors, a standard fireplace, a wall-mounted tv and brown floor.

This is an example of a large modern formal enclosed living room in London with green walls, medium hardwood floors, a standard fireplace, a stone fireplace surround, a wall-mounted tv and brown floor.

Inspiration for a mid-sized transitional formal enclosed living room in New York with blue walls, medium hardwood floors, a standard fireplace, a stone fireplace surround, no tv and brown floor.
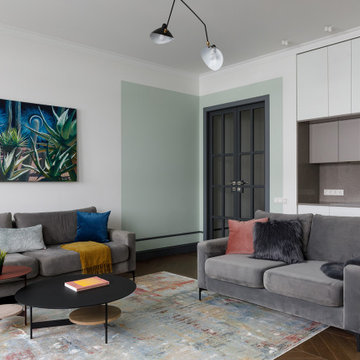
Photo of a mid-sized contemporary living room in Saint Petersburg with medium hardwood floors.
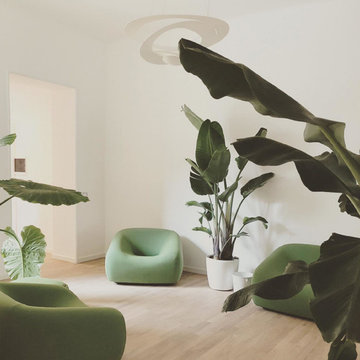
Design ideas for a mid-sized open concept living room in Milan with white walls and medium hardwood floors.
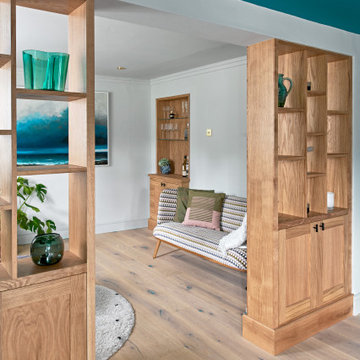
Design ideas for a mid-sized contemporary open concept living room in Oxfordshire with blue walls, medium hardwood floors, a standard fireplace, a stone fireplace surround and brown floor.
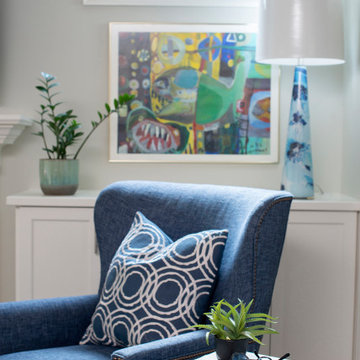
Inspiration for a mid-sized transitional open concept living room in Raleigh with grey walls, medium hardwood floors, a standard fireplace, a wood fireplace surround, a wall-mounted tv and brown floor.
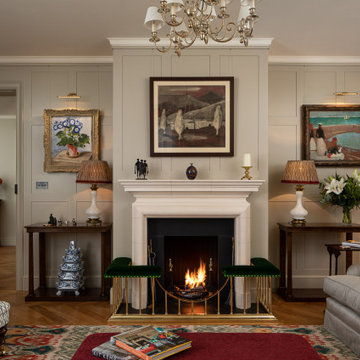
Photo of a large traditional enclosed living room in London with medium hardwood floors, a standard fireplace, no tv, panelled walls, grey walls and brown floor.
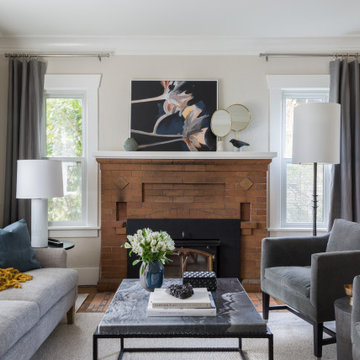
Living room with original craftsman elements and updated furniture
Inspiration for a small transitional formal open concept living room in Seattle with beige walls, medium hardwood floors, a standard fireplace, a brick fireplace surround, no tv and brown floor.
Inspiration for a small transitional formal open concept living room in Seattle with beige walls, medium hardwood floors, a standard fireplace, a brick fireplace surround, no tv and brown floor.
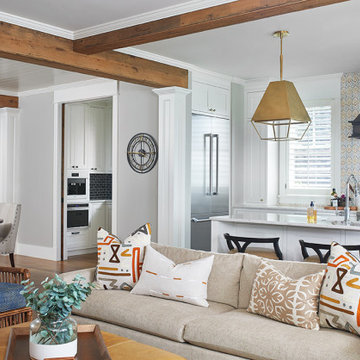
This cozy lake cottage skillfully incorporates a number of features that would normally be restricted to a larger home design. A glance of the exterior reveals a simple story and a half gable running the length of the home, enveloping the majority of the interior spaces. To the rear, a pair of gables with copper roofing flanks a covered dining area and screened porch. Inside, a linear foyer reveals a generous staircase with cascading landing.
Further back, a centrally placed kitchen is connected to all of the other main level entertaining spaces through expansive cased openings. A private study serves as the perfect buffer between the homes master suite and living room. Despite its small footprint, the master suite manages to incorporate several closets, built-ins, and adjacent master bath complete with a soaker tub flanked by separate enclosures for a shower and water closet.
Upstairs, a generous double vanity bathroom is shared by a bunkroom, exercise space, and private bedroom. The bunkroom is configured to provide sleeping accommodations for up to 4 people. The rear-facing exercise has great views of the lake through a set of windows that overlook the copper roof of the screened porch below.
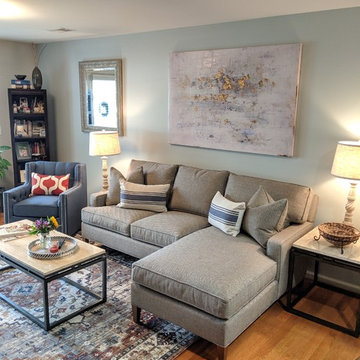
This is a great small space that needed a total refresh. The project included fresh paint and lighting, new rugs, furniture, art and accessories. The dramatic change in the look of the space truly is from correct paint colors, lighting and furniture. The client was so happy!!!
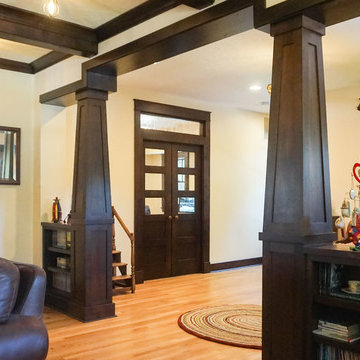
Mid-sized arts and crafts enclosed living room in Boise with a library, yellow walls, medium hardwood floors and no tv.
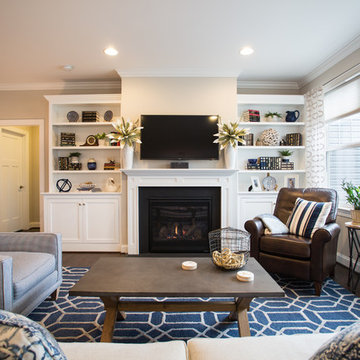
Carolyn Watson Photography
Photo of a mid-sized beach style formal open concept living room in Other with grey walls, medium hardwood floors, a standard fireplace, a plaster fireplace surround, a wall-mounted tv and brown floor.
Photo of a mid-sized beach style formal open concept living room in Other with grey walls, medium hardwood floors, a standard fireplace, a plaster fireplace surround, a wall-mounted tv and brown floor.
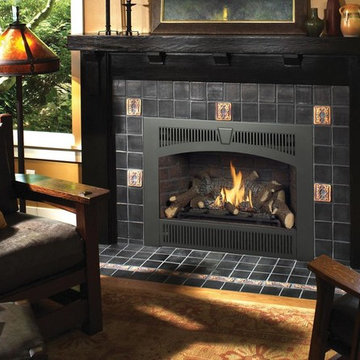
Inspiration for a mid-sized traditional formal enclosed living room in Other with beige walls, medium hardwood floors, a standard fireplace, a tile fireplace surround, no tv and brown floor.
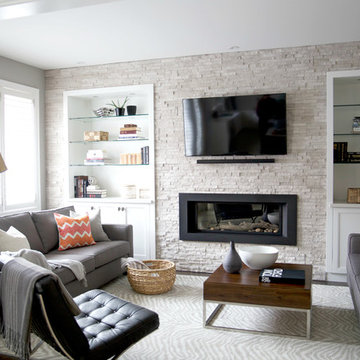
Design ideas for a small transitional open concept living room in Toronto with white walls, medium hardwood floors, a standard fireplace, a stone fireplace surround, a built-in media wall and brown floor.
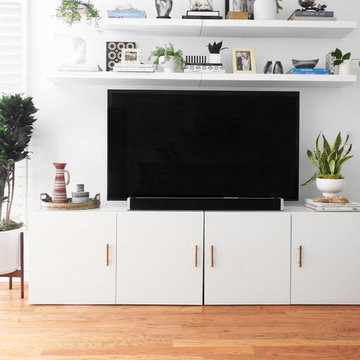
TV unit in Califonia e-design project
Inspiration for a mid-sized beach style open concept living room in New York with white walls, medium hardwood floors, a corner fireplace, a wood fireplace surround, a freestanding tv and brown floor.
Inspiration for a mid-sized beach style open concept living room in New York with white walls, medium hardwood floors, a corner fireplace, a wood fireplace surround, a freestanding tv and brown floor.
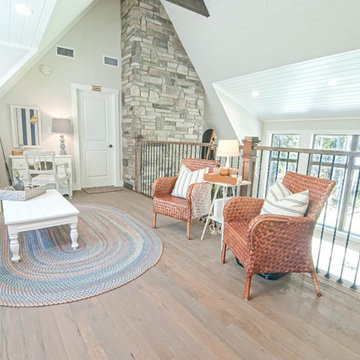
We wanted to take the open loft above the living room and turn it into a functional space that took advantage of the amazing views overlooking the lake. Since this is an investment property used for vacation rentals, extra beds are always welcome, so we used the nook area for a full-sized futon, that doubles as an additional seating/reading area. This space also features an additional conversation seating area, a fully stocked bookshelf, and a small desk, and printer to create a business center for guests.
My Sister's Garage spruced up the space with some great vintage and salvage accents, a repainted vintage coffee table, desk, and chair, and some custom throw pillows.
Wall Color: Edgecomb Gray by Benjamin Moore
Ceiling Color: Dove White by Benjamin Moore
Linen Futon Cover: LL Bean
Decor: My Sister's Garage
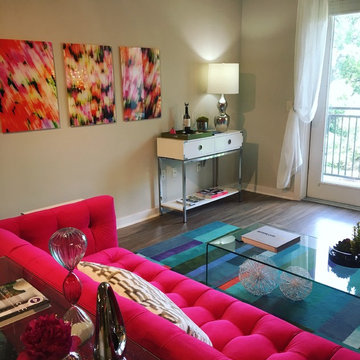
Photo of a mid-sized contemporary formal enclosed living room in Austin with white walls, medium hardwood floors, no fireplace, no tv and brown floor.
Living Room Design Photos with Medium Hardwood Floors
8