Living Room Design Photos with Medium Hardwood Floors
Refine by:
Budget
Sort by:Popular Today
61 - 80 of 21,392 photos
Item 1 of 3

Contemporary living room in Novosibirsk with medium hardwood floors, no fireplace and timber.

Фрагмент второй гостиной небольшого размера, которая расположена на втором этаже в пространстве между комнатами. Удобный диван натурального оттенка, плед и кофейный столик- это все, что нужно для спокойных минут наедине с собой. Картина из эпоксидной смолы, сделанная заказчиками отлично вписалась в такой нежный интерьер и работает на контрасте. Обои с цветочным принтом выбраны для дачного эффекта
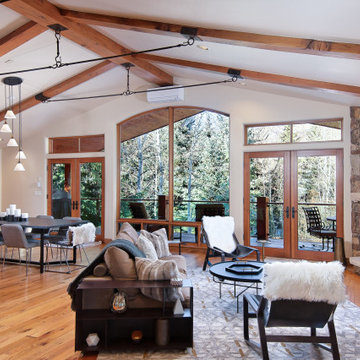
This is an example of a large country open concept living room in Denver with white walls, medium hardwood floors, a corner fireplace, a stone fireplace surround, a freestanding tv, brown floor, vaulted and exposed beam.
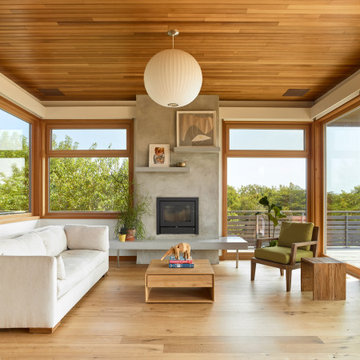
Plain Sawn Character White Oak in 6” widths in a stunning oceanfront residence in Little Compton, Rhode Island.
Photo of a beach style living room in Providence with medium hardwood floors, brown floor and wood.
Photo of a beach style living room in Providence with medium hardwood floors, brown floor and wood.
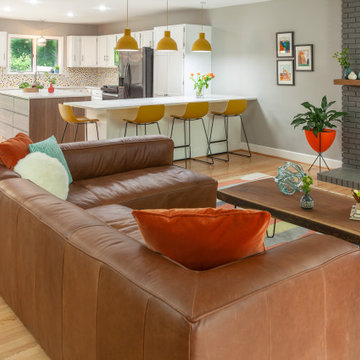
Photo of a large midcentury open concept living room in Detroit with medium hardwood floors, grey walls, a standard fireplace, a brick fireplace surround and grey floor.
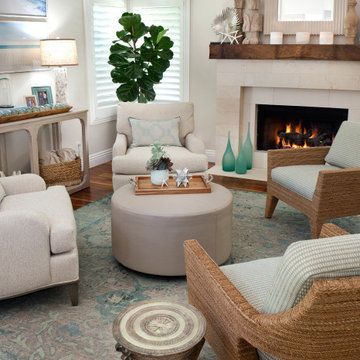
Instead of the traditional sofa/chair seating arrangement, four comfy chairs allow for gathering, reading, conversation and napping.
Design ideas for a small beach style open concept living room in Orange County with beige walls, medium hardwood floors, a standard fireplace, a stone fireplace surround, no tv, brown floor and vaulted.
Design ideas for a small beach style open concept living room in Orange County with beige walls, medium hardwood floors, a standard fireplace, a stone fireplace surround, no tv, brown floor and vaulted.
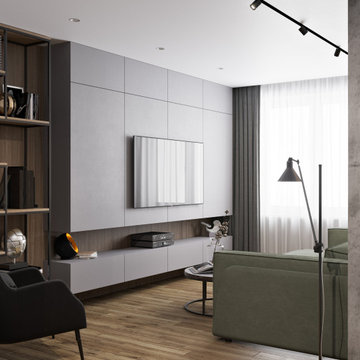
Inspiration for a small contemporary enclosed living room in Other with grey walls, medium hardwood floors, a wall-mounted tv and brown floor.
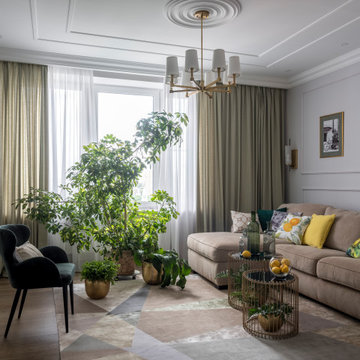
Гостиная
Design ideas for a mid-sized transitional enclosed living room in Moscow with medium hardwood floors, brown floor and grey walls.
Design ideas for a mid-sized transitional enclosed living room in Moscow with medium hardwood floors, brown floor and grey walls.
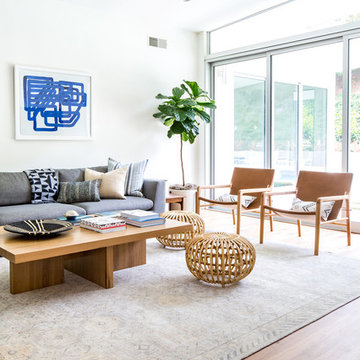
Marisa Vitale Photography
Inspiration for a midcentury open concept living room in Los Angeles with white walls, medium hardwood floors, a two-sided fireplace, a tile fireplace surround and brown floor.
Inspiration for a midcentury open concept living room in Los Angeles with white walls, medium hardwood floors, a two-sided fireplace, a tile fireplace surround and brown floor.
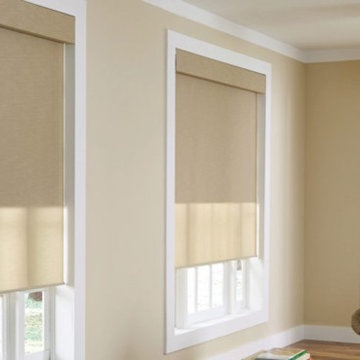
Homeowner is able to enjoy their windows in a new light!
Somfy-powered motorized blinds and shades provide convenience and elegance at the touch of a button or with the sound of your voice, so that you can relax and enjoy the view when they open automatically.
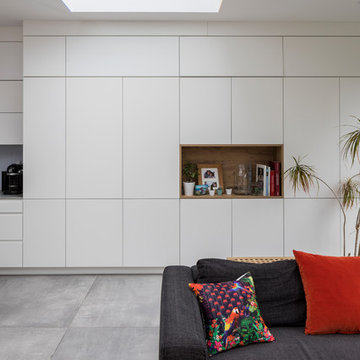
Photo by Chris Snook
Photo of a mid-sized contemporary formal enclosed living room in London with grey walls, medium hardwood floors, a standard fireplace, a plaster fireplace surround, a wall-mounted tv and brown floor.
Photo of a mid-sized contemporary formal enclosed living room in London with grey walls, medium hardwood floors, a standard fireplace, a plaster fireplace surround, a wall-mounted tv and brown floor.
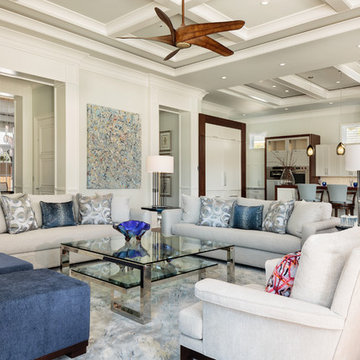
Interior Design by Sherri DuPont
Photography by Lori Hamilton
Inspiration for a large contemporary formal open concept living room in Miami with white walls, medium hardwood floors and brown floor.
Inspiration for a large contemporary formal open concept living room in Miami with white walls, medium hardwood floors and brown floor.
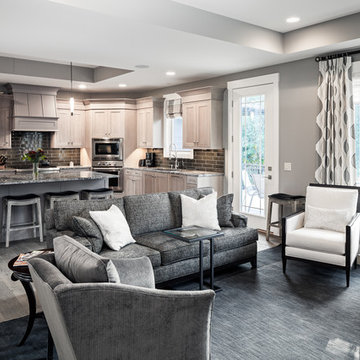
Builder: Brad DeHaan Homes
Photographer: Brad Gillette
Every day feels like a celebration in this stylish design that features a main level floor plan perfect for both entertaining and convenient one-level living. The distinctive transitional exterior welcomes friends and family with interesting peaked rooflines, stone pillars, stucco details and a symmetrical bank of windows. A three-car garage and custom details throughout give this compact home the appeal and amenities of a much-larger design and are a nod to the Craftsman and Mediterranean designs that influenced this updated architectural gem. A custom wood entry with sidelights match the triple transom windows featured throughout the house and echo the trim and features seen in the spacious three-car garage. While concentrated on one main floor and a lower level, there is no shortage of living and entertaining space inside. The main level includes more than 2,100 square feet, with a roomy 31 by 18-foot living room and kitchen combination off the central foyer that’s perfect for hosting parties or family holidays. The left side of the floor plan includes a 10 by 14-foot dining room, a laundry and a guest bedroom with bath. To the right is the more private spaces, with a relaxing 11 by 10-foot study/office which leads to the master suite featuring a master bath, closet and 13 by 13-foot sleeping area with an attractive peaked ceiling. The walkout lower level offers another 1,500 square feet of living space, with a large family room, three additional family bedrooms and a shared bath.
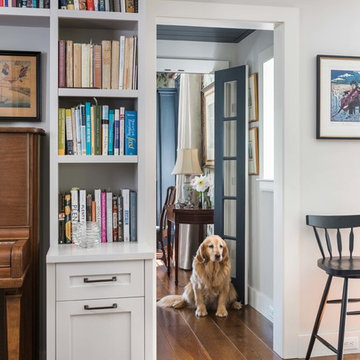
Nat Rea
Inspiration for a mid-sized country open concept living room in Boston with a music area, white walls, medium hardwood floors, no fireplace, no tv and brown floor.
Inspiration for a mid-sized country open concept living room in Boston with a music area, white walls, medium hardwood floors, no fireplace, no tv and brown floor.
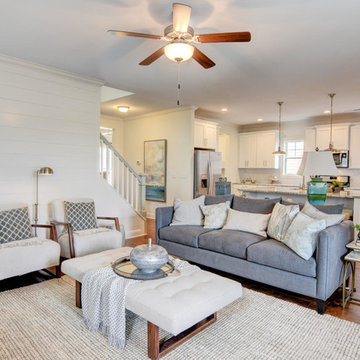
Inspiration for a mid-sized midcentury open concept living room in Other with white walls, medium hardwood floors, no fireplace, no tv and brown floor.
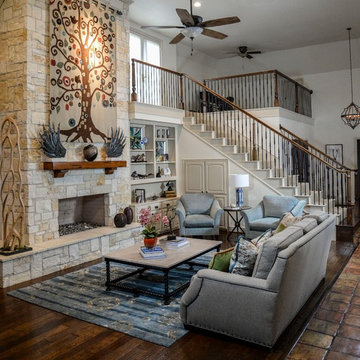
Living Room with new life. Kept the Original Wood and Saltillo for warmth. My client prefers this cooler aesthetic and this after picture reflect that very style in her newly designed space.
Photography: Christian Gandara
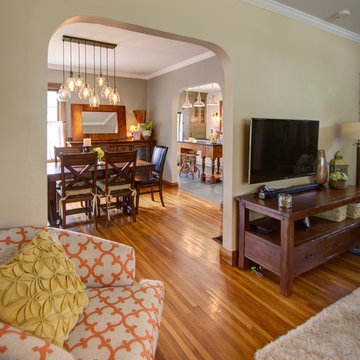
"A Kitchen for Architects" by Jamee Parish Architects, LLC. This project is within an old 1928 home. The kitchen was expanded and a small addition was added to provide a mudroom and powder room. It was important the the existing character in this home be complimented and mimicked in the new spaces.
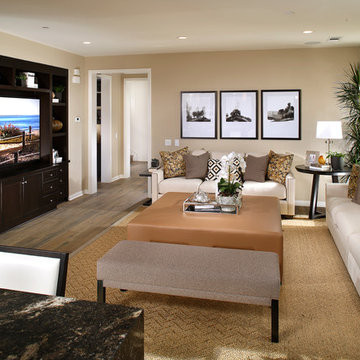
Design ideas for a mid-sized contemporary open concept living room in San Diego with beige walls, medium hardwood floors, no fireplace and a built-in media wall.
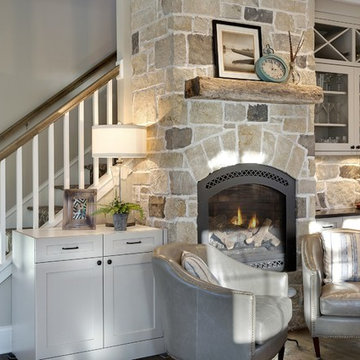
A charming place to relax next to a fire. Note the bar area to the right of the fireplace. A great way to turn this comfy space in to a multi-functional space.
Learn more about our showroom and kitchen and bath design: http://www.mingleteam.com
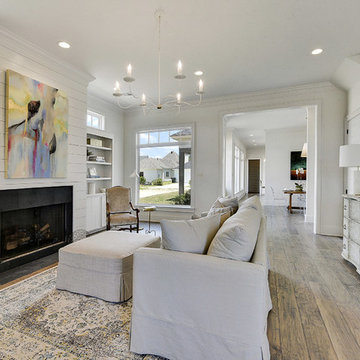
Design ideas for a mid-sized contemporary formal open concept living room in New Orleans with white walls, medium hardwood floors, a standard fireplace, a tile fireplace surround and no tv.
Living Room Design Photos with Medium Hardwood Floors
4