Living Room Design Photos with Multi-Coloured Floor and Pink Floor
Sort by:Popular Today
41 - 60 of 4,222 photos
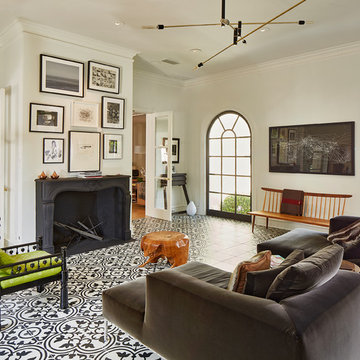
Inspiration for a large eclectic formal enclosed living room in Dallas with white walls, ceramic floors, a two-sided fireplace, a concrete fireplace surround, no tv and multi-coloured floor.
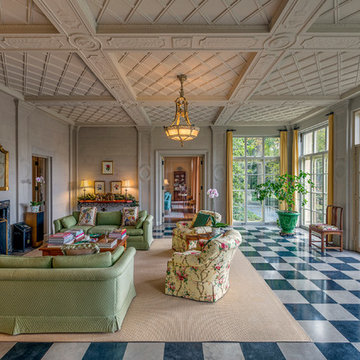
James Caulfield Photography
Photo of a traditional formal enclosed living room in Chicago with beige walls, a standard fireplace, a tile fireplace surround, no tv and multi-coloured floor.
Photo of a traditional formal enclosed living room in Chicago with beige walls, a standard fireplace, a tile fireplace surround, no tv and multi-coloured floor.
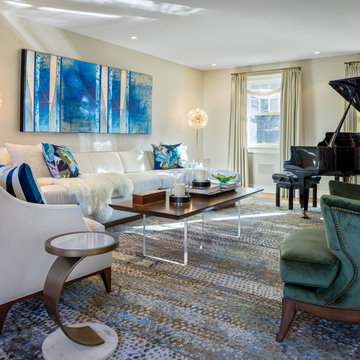
A hand-knotted silk rug is the ;primary pattern in the room. The custom 6' cocktail table is a combination of 2" plexiglass legs and a wood top. The reverse beveled top is 2" thick. The effect is a very large cocktail table that "floats"!
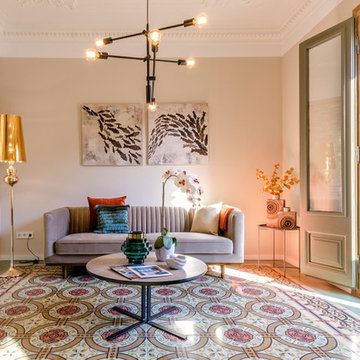
Mid-sized contemporary open concept living room in Barcelona with ceramic floors, white walls and multi-coloured floor.
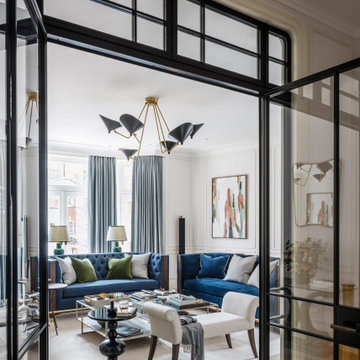
Photo of a large transitional formal enclosed living room in London with white walls, light hardwood floors, no tv, multi-coloured floor, coffered and panelled walls.
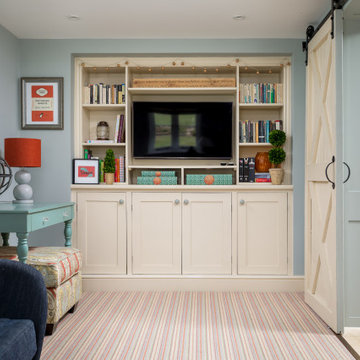
Inspiration for a mid-sized country formal enclosed living room in Gloucestershire with blue walls, carpet, a wall-mounted tv and multi-coloured floor.

Orris Maple Hardwood– Unlike other wood floors, the color and beauty of these are unique, in the True Hardwood flooring collection color goes throughout the surface layer. The results are truly stunning and extraordinarily beautiful, with distinctive features and benefits.
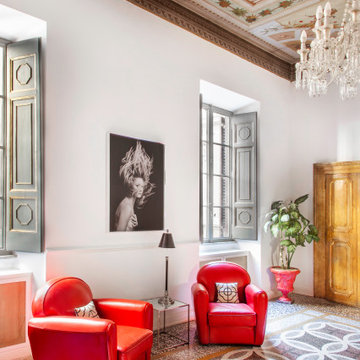
Design ideas for a mediterranean living room in Other with white walls, multi-coloured floor and wallpaper.
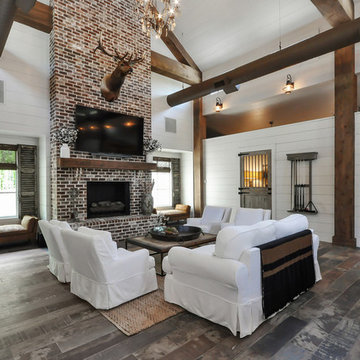
This is an example of a country living room in Atlanta with white walls, a wall-mounted tv, a standard fireplace, a brick fireplace surround and multi-coloured floor.
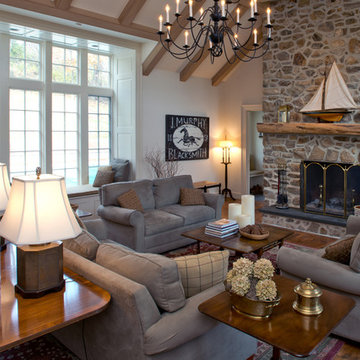
Design ideas for a country open concept living room with a standard fireplace, a stone fireplace surround and multi-coloured floor.
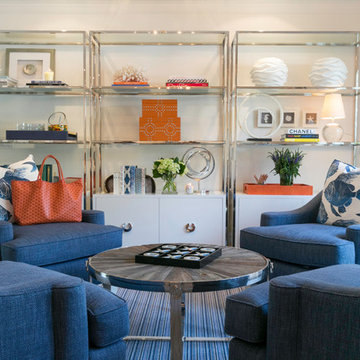
Photo of a large contemporary formal open concept living room in San Francisco with white walls, dark hardwood floors, a standard fireplace, no tv, a tile fireplace surround and multi-coloured floor.
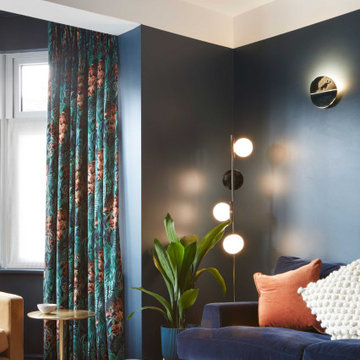
The cosy and grown-up formal lounge is connected to the open-plan family space by a large pocket door.
Inspiration for a large contemporary enclosed living room in London with blue walls, medium hardwood floors, a standard fireplace, a wood fireplace surround and multi-coloured floor.
Inspiration for a large contemporary enclosed living room in London with blue walls, medium hardwood floors, a standard fireplace, a wood fireplace surround and multi-coloured floor.
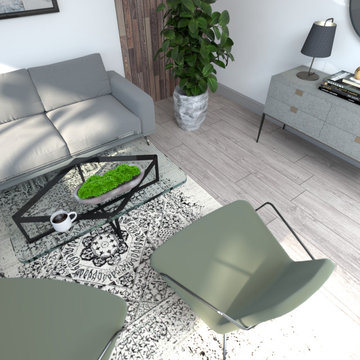
Mid-sized modern enclosed living room in Glasgow with white walls, laminate floors, no fireplace, no tv, multi-coloured floor and wood walls.
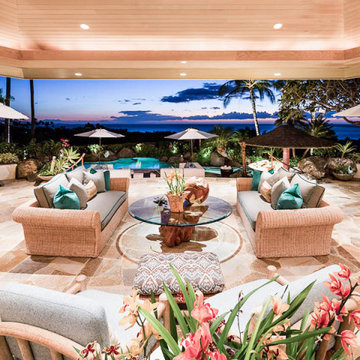
Photo of an expansive tropical open concept living room in Hawaii with white walls, no fireplace, a built-in media wall, multi-coloured floor and wood.
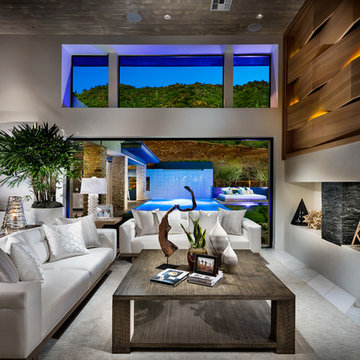
Large contemporary formal open concept living room in San Diego with white walls, a ribbon fireplace, a stone fireplace surround, no tv and multi-coloured floor.
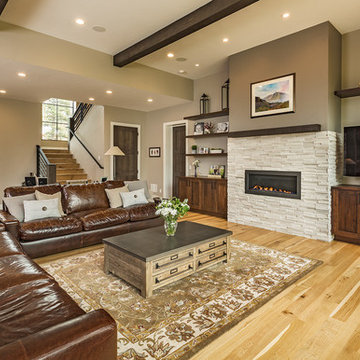
Designed by Hunter and Miranda Mantell-Hecathorn and built by the skilled MHB team, this stunning family home is a must see on the tour! Indicative of their high quality, this home has many features you won’t see in other homes on the tour. A few include: oversized Kolbe Triple-Pane windows; 12” thick, double-stud walls; a 6.5kW solar PV system; and is heated and cooled by only two small, highly efficient central units. The open floor plan was designed with entertaining and large family gatherings in mind. Whether seated in the living room with 12’ ceilings and massive windows with views of the Ponderosas or seated at the island in the kitchen you won’t be far from the action. The large covered back porch and beautiful back yard allows the kids to play while the adults relax by the fire pit. This home also utilizes a Control4 automation system, which allows the owners total control of lighting, audio, and comfort systems from anywhere. With a HERS score of 11, this home is 89% more efficient than the typical new home. Mantell-Hecathorn Builders has been building high quality homes since 1975 and is proud to be 100% committed to building their homes to the rigorous standards of Department of Energy Zero Energy Ready and Energy Star Programs, and have won national DOE awards for their innovative homes. Mantell-Hecathorn Builders also prides itself in being a true hands-on family-run company. They are personally on site daily to assure the MHB high standards are being met. Honesty, efficiency, transparency are a few qualities they strive for in every aspect of the business.
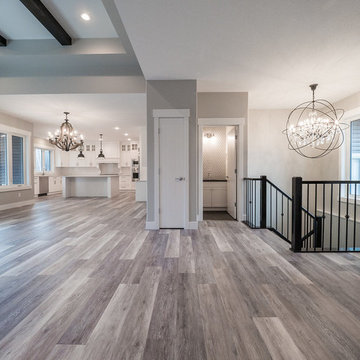
Home Builder Havana Homes
Design ideas for a large modern formal open concept living room in Edmonton with vinyl floors, multi-coloured floor, a standard fireplace and a brick fireplace surround.
Design ideas for a large modern formal open concept living room in Edmonton with vinyl floors, multi-coloured floor, a standard fireplace and a brick fireplace surround.
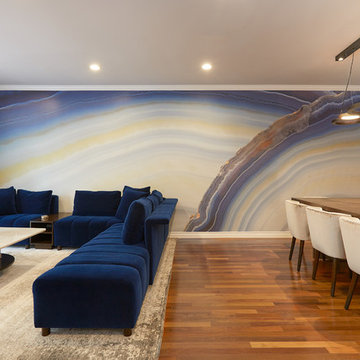
The large scale agate wall created a unique focal point in this living room.
Designed by: D Richards Interiors, Jila Parva
Photographer: Abran Rubiner
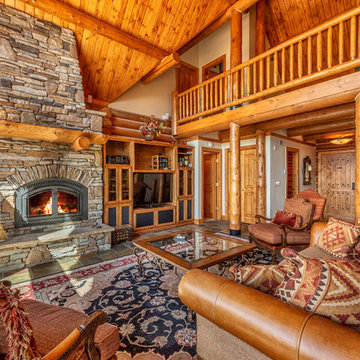
Photo of a large country open concept living room in Denver with beige walls, slate floors, a standard fireplace, a stone fireplace surround, a freestanding tv and multi-coloured floor.
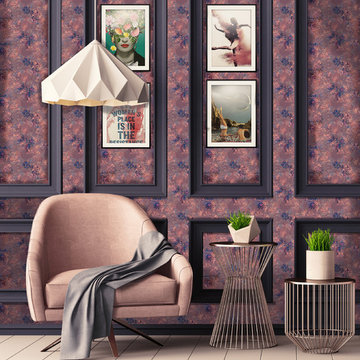
‘Willmo’ is a contemporary floral collection inspired by the works of the original trail blazer William Morris, with a modern day twist, creating a symphonic harmony between old and new. A sophisticated vintage design, full of depth and intricate ethereal layers, adding a touch of elegance to your interior. Perfect for adorning the walls of your bedroom, living room and/or hallways. Additional colourways coming soon.
Be bold and hang me on all four walls, or make me ‘pop’ with a feature wall and a complementary hue.
All of our wallpapers are printed right here in the UK; printed on the highest quality substrate. With each roll measuring 52cms by 10 metres. This is a paste the wall product with a straight repeat. Due to the bespoke nature of our product we strongly recommend the purchase of a 17cm by 20cm sample through our shop, prior to purchase to ensure you are happy with the colours.
Living Room Design Photos with Multi-Coloured Floor and Pink Floor
3