Living Room Design Photos with Multi-Coloured Floor and Pink Floor
Refine by:
Budget
Sort by:Popular Today
81 - 100 of 4,222 photos
Item 1 of 3
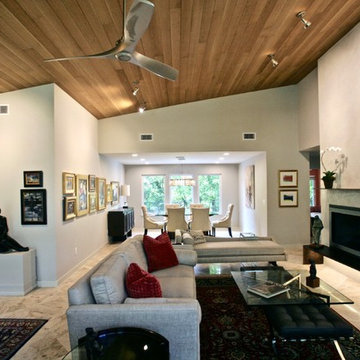
This 60's Style Ranch home was recently remodeled to withhold the Barley Pfeiffer standard. This home features large 8' vaulted ceilings, accented with stunning premium white oak wood. The large steel-frame windows and front door allow for the infiltration of natural light; specifically designed to let light in without heating the house. The fireplace is original to the home, but has been resurfaced with hand troweled plaster. Special design features include the rising master bath mirror to allow for additional storage.
Photo By: Alan Barley
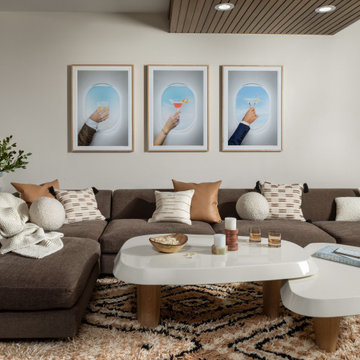
In transforming their Aspen retreat, our clients sought a departure from typical mountain decor. With an eclectic aesthetic, we lightened walls and refreshed furnishings, creating a stylish and cosmopolitan yet family-friendly and down-to-earth haven.
Experience comfort and luxury in this lounge area, featuring plush seating, curated artwork, and sumptuous carpeting – ideal for socializing and enjoying drinks with friends in style.
---Joe McGuire Design is an Aspen and Boulder interior design firm bringing a uniquely holistic approach to home interiors since 2005.
For more about Joe McGuire Design, see here: https://www.joemcguiredesign.com/
To learn more about this project, see here:
https://www.joemcguiredesign.com/earthy-mountain-modern
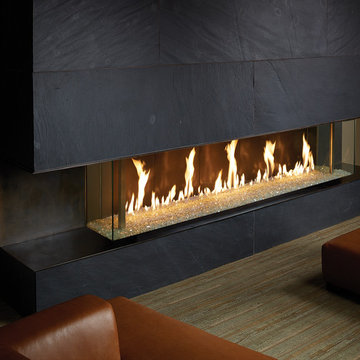
72" x 12" Bay, DaVinci Custom Fireplace
Photo of a large contemporary open concept living room in Seattle with beige walls, carpet, a ribbon fireplace, a stone fireplace surround and multi-coloured floor.
Photo of a large contemporary open concept living room in Seattle with beige walls, carpet, a ribbon fireplace, a stone fireplace surround and multi-coloured floor.
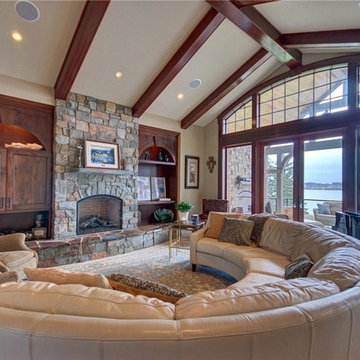
This is an example of a large country open concept living room in Seattle with beige walls, travertine floors, a standard fireplace, a stone fireplace surround, a concealed tv and multi-coloured floor.
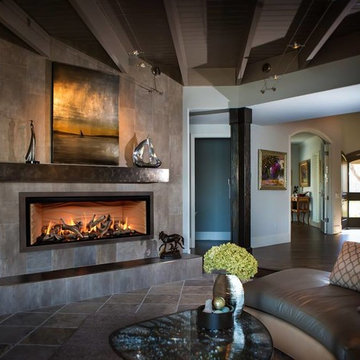
Inspiration for a mid-sized contemporary formal open concept living room in Orlando with white walls, ceramic floors, a ribbon fireplace, a metal fireplace surround, no tv and multi-coloured floor.
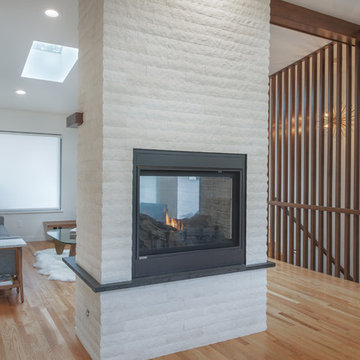
Design by: H2D Architecture + Design
www.h2darchitects.com
Built by: Carlisle Classic Homes
Photos: Christopher Nelson Photography
Inspiration for a midcentury living room in Seattle with white walls, light hardwood floors, a two-sided fireplace, a brick fireplace surround, multi-coloured floor and vaulted.
Inspiration for a midcentury living room in Seattle with white walls, light hardwood floors, a two-sided fireplace, a brick fireplace surround, multi-coloured floor and vaulted.
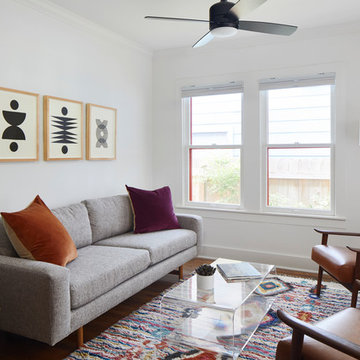
This entry of this home is the perfect transition from the bright tangerine exterior. The turquoise front door opens up to a small colorful living room and a long hallway featuring reclaimed shiplap recovered from other rooms in the house. This eclectic living room features a multi-color shag rug, saddle leather show wood chairs, and block print art pieces. The small acrylic coffee table provides storage and utility while still allowing the end user to fully enjoy the pattern of the rug.
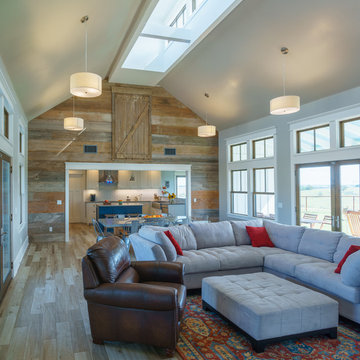
Matthew Manuel
Design ideas for a mid-sized country open concept living room in Austin with grey walls, ceramic floors, a built-in media wall and multi-coloured floor.
Design ideas for a mid-sized country open concept living room in Austin with grey walls, ceramic floors, a built-in media wall and multi-coloured floor.
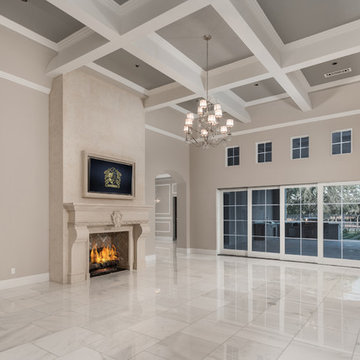
World Renowned Architecture Firm Fratantoni Design created this beautiful home! They design home plans for families all over the world in any size and style. They also have in-house Interior Designer Firm Fratantoni Interior Designers and world class Luxury Home Building Firm Fratantoni Luxury Estates! Hire one or all three companies to design and build and or remodel your home!
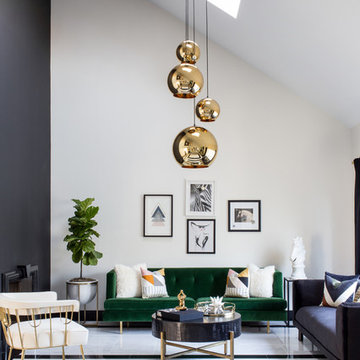
Raquel Langworthy
Photo of a contemporary formal living room in New York with white walls, multi-coloured floor and marble floors.
Photo of a contemporary formal living room in New York with white walls, multi-coloured floor and marble floors.
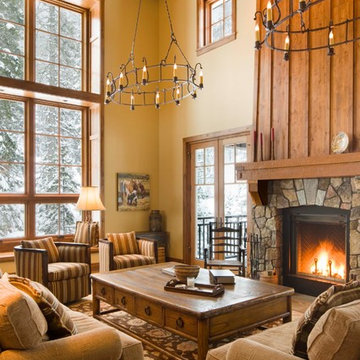
david marlowe
Photo of an expansive arts and crafts formal open concept living room in Albuquerque with beige walls, medium hardwood floors, a standard fireplace, a stone fireplace surround, no tv, multi-coloured floor, vaulted and wood walls.
Photo of an expansive arts and crafts formal open concept living room in Albuquerque with beige walls, medium hardwood floors, a standard fireplace, a stone fireplace surround, no tv, multi-coloured floor, vaulted and wood walls.

This cozy gathering space in the heart of Davis, CA takes cues from traditional millwork concepts done in a contemporary way.
Accented with light taupe, the grid panel design on the walls adds dimension to the otherwise flat surfaces. A brighter white above celebrates the room’s high ceilings, offering a sense of expanded vertical space and deeper relaxation.
Along the adjacent wall, bench seating wraps around to the front entry, where drawers provide shoe-storage by the front door. A built-in bookcase complements the overall design. A sectional with chaise hides a sleeper sofa. Multiple tables of different sizes and shapes support a variety of activities, whether catching up over coffee, playing a game of chess, or simply enjoying a good book by the fire. Custom drapery wraps around the room, and the curtains between the living room and dining room can be closed for privacy. Petite framed arm-chairs visually divide the living room from the dining room.
In the dining room, a similar arch can be found to the one in the kitchen. A built-in buffet and china cabinet have been finished in a combination of walnut and anegre woods, enriching the space with earthly color. Inspired by the client’s artwork, vibrant hues of teal, emerald, and cobalt were selected for the accessories, uniting the entire gathering space.
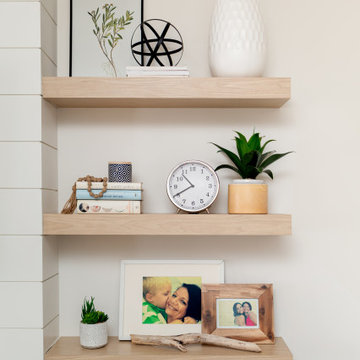
Inspiration for a small scandinavian open concept living room in Vancouver with white walls, vinyl floors, a hanging fireplace, a wall-mounted tv and multi-coloured floor.
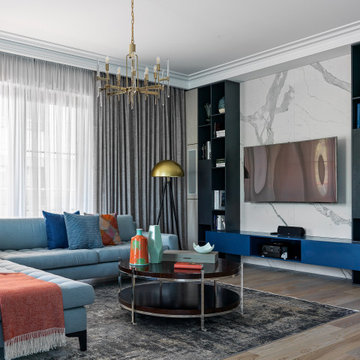
Photo of a mid-sized transitional enclosed living room in Saint Petersburg with beige walls, medium hardwood floors, no fireplace, a built-in media wall and multi-coloured floor.
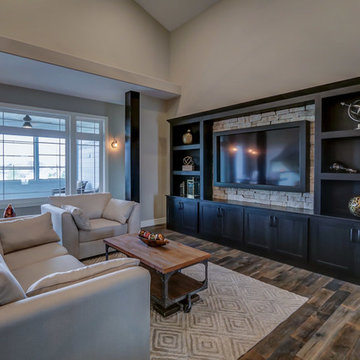
Tracy T. Photography
Photo of an expansive contemporary open concept living room in Other with grey walls, dark hardwood floors, a two-sided fireplace, a stone fireplace surround, a wall-mounted tv and multi-coloured floor.
Photo of an expansive contemporary open concept living room in Other with grey walls, dark hardwood floors, a two-sided fireplace, a stone fireplace surround, a wall-mounted tv and multi-coloured floor.
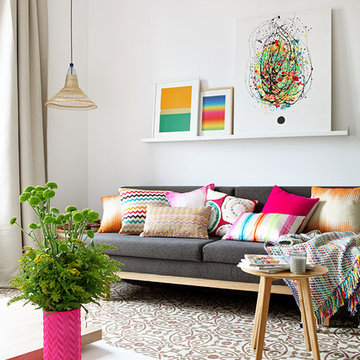
ASIER RUA
Inspiration for a small eclectic formal enclosed living room in Barcelona with white walls, multi-coloured floor, ceramic floors and no fireplace.
Inspiration for a small eclectic formal enclosed living room in Barcelona with white walls, multi-coloured floor, ceramic floors and no fireplace.
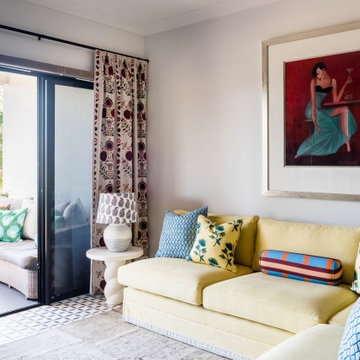
Photo of an eclectic living room in Brisbane with grey walls and multi-coloured floor.
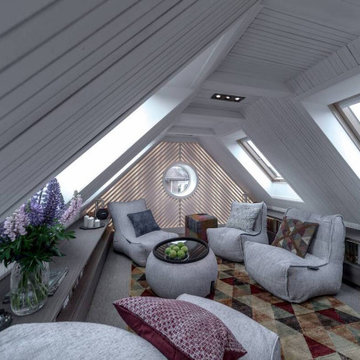
Зону чилаута формирует группа мягкой бескаркасной мебели Ambient Lounge. Уютные кресла обеспечивают прекрасную поддержку спины, а в специальные карманы по бокам кресел можно положить книгу или телефон.
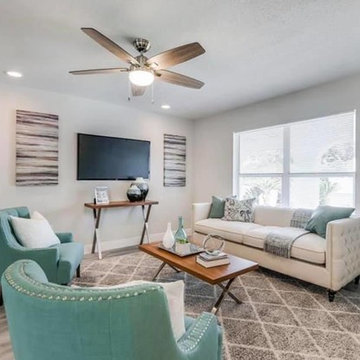
Design ideas for a transitional living room in Orlando with white walls, a wall-mounted tv and multi-coloured floor.
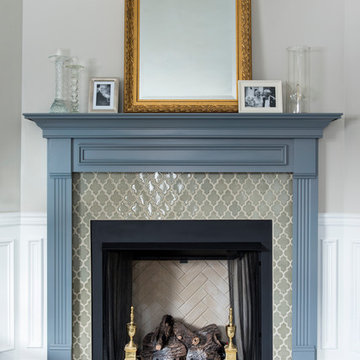
Jaime Alvarez
Inspiration for a mid-sized traditional open concept living room in Philadelphia with beige walls, carpet, a standard fireplace, a tile fireplace surround, a wall-mounted tv and multi-coloured floor.
Inspiration for a mid-sized traditional open concept living room in Philadelphia with beige walls, carpet, a standard fireplace, a tile fireplace surround, a wall-mounted tv and multi-coloured floor.
Living Room Design Photos with Multi-Coloured Floor and Pink Floor
5