Living Room Design Photos with Multi-Coloured Floor and Red Floor
Refine by:
Budget
Sort by:Popular Today
1 - 20 of 4,871 photos
Item 1 of 3
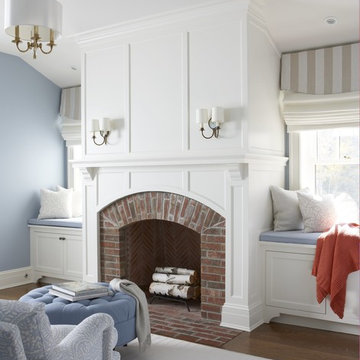
The sitting room has a brick wood burning fireplace with window seats on either side.
Inspiration for a large traditional formal enclosed living room in New York with blue walls, medium hardwood floors, a standard fireplace, a brick fireplace surround, no tv and multi-coloured floor.
Inspiration for a large traditional formal enclosed living room in New York with blue walls, medium hardwood floors, a standard fireplace, a brick fireplace surround, no tv and multi-coloured floor.

The new bumped out semi-circular room off of the family room added a new place to sit and swivel. so comfy!
Steve Buchanan Photography
This is an example of a beach style open concept living room in Baltimore with blue walls and multi-coloured floor.
This is an example of a beach style open concept living room in Baltimore with blue walls and multi-coloured floor.
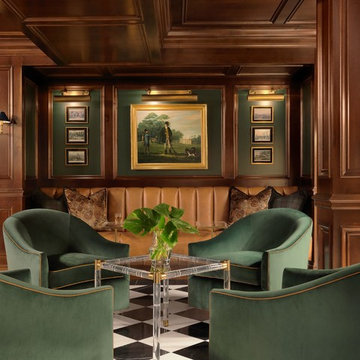
Lower Level Sitting Area
Design ideas for a traditional living room in St Louis with no fireplace, multi-coloured floor and green walls.
Design ideas for a traditional living room in St Louis with no fireplace, multi-coloured floor and green walls.
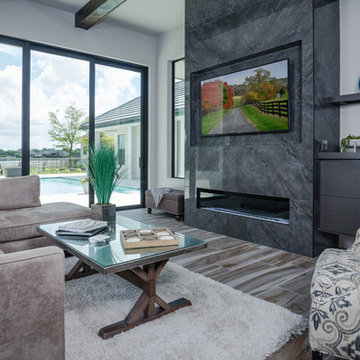
This is an example of a large contemporary open concept living room in Tampa with grey walls, porcelain floors, a standard fireplace, a tile fireplace surround, a wall-mounted tv and multi-coloured floor.
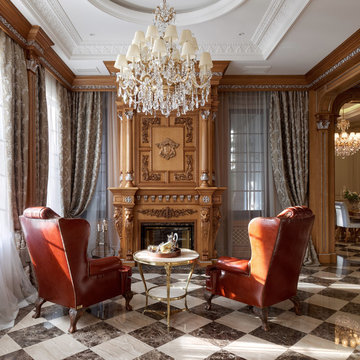
Photo of a traditional living room in Moscow with brown walls, a standard fireplace, a wood fireplace surround and multi-coloured floor.
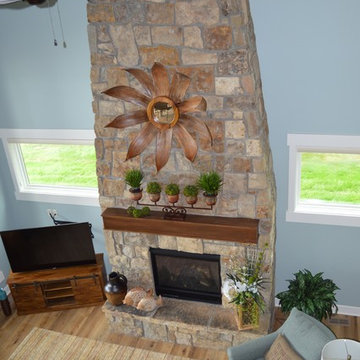
Inspiration for an expansive transitional open concept living room in Grand Rapids with blue walls, vinyl floors, a standard fireplace, a stone fireplace surround, a freestanding tv and multi-coloured floor.
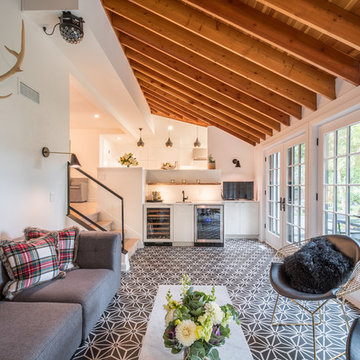
French doors lead out to the lake side deck of this home. A wet bar features an under counter wine refrigerator, a small bar sink, and an under counter beverage center. A reclaimed wood shelf runs the length of the wet bar and offers great storage for glasses, alcohol, etc for parties. The exposed wood beams on the vaulted ceiling add so much texture, warmth, and height.
Photographer: Martin Menocal
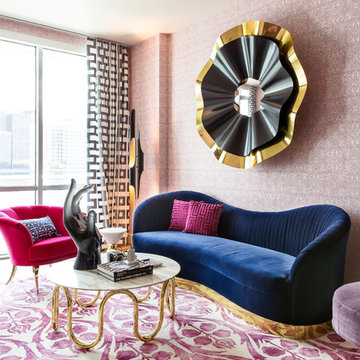
Bold colors and geometric patterns is what it's all about in this space as the client wanted a boutique hotel vibe with all the frills . A condo unit at the Seaholm towers in Austin is transformed from a plain modern-industrial aesthetic to a daring navy and magenta pad.
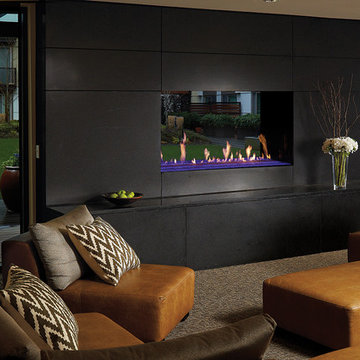
48" x 36" See-Thru, DaVinci Custom Fireplace
Design ideas for a large contemporary formal open concept living room in Seattle with carpet, a ribbon fireplace, a stone fireplace surround, multi-coloured floor, black walls and no tv.
Design ideas for a large contemporary formal open concept living room in Seattle with carpet, a ribbon fireplace, a stone fireplace surround, multi-coloured floor, black walls and no tv.
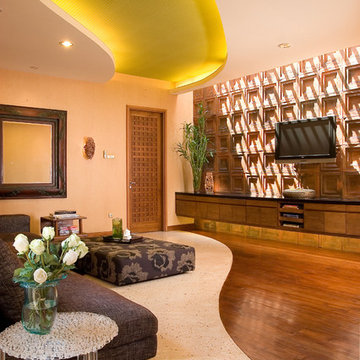
Yin & Yang Living room with green reversed drop ceiling and curved patterned flooring combining hard wood with white terrazo. In this room, I use L-shape fabric sofa with an attached ottoman served as a coffee table, 1960's wooden side table and Patricia Urquiola clear T-table.
Photo : Bambang Purwanto
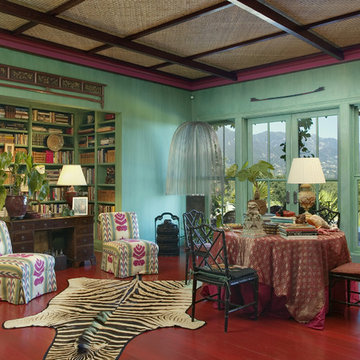
Tropical plantation architecture was the inspiration for this hilltop Montecito home. The plan objective was to showcase the owners' furnishings and collections while slowly unveiling the coastline and mountain views. A playful combination of colors and textures capture the spirit of island life and the eclectic tastes of the client.
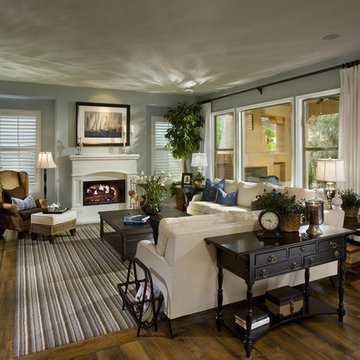
This is an example of a large traditional formal open concept living room in Las Vegas with blue walls, dark hardwood floors, a standard fireplace, a plaster fireplace surround and multi-coloured floor.

We offer a wide variety of coffered ceilings, custom made in different styles and finishes to fit any space and taste.
For more projects visit our website wlkitchenandhome.com
.
.
.
#cofferedceiling #customceiling #ceilingdesign #classicaldesign #traditionalhome #crown #finishcarpentry #finishcarpenter #exposedbeams #woodwork #carvedceiling #paneling #custombuilt #custombuilder #kitchenceiling #library #custombar #barceiling #livingroomideas #interiordesigner #newjerseydesigner #millwork #carpentry #whiteceiling #whitewoodwork #carved #carving #ornament #librarydecor #architectural_ornamentation
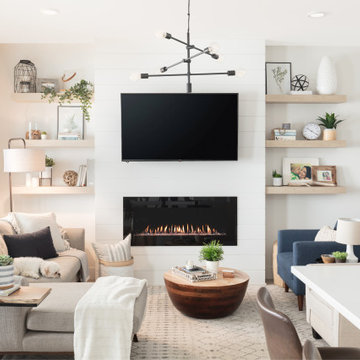
Inspiration for a small scandinavian open concept living room in Vancouver with white walls, vinyl floors, a hanging fireplace, a wall-mounted tv and multi-coloured floor.
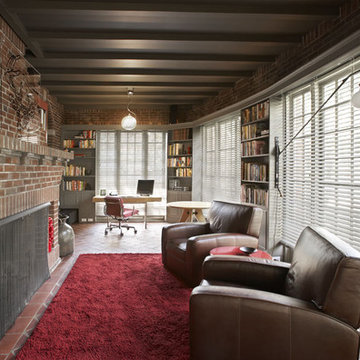
Tom Powel Imaging
Inspiration for a mid-sized industrial open concept living room in New York with brick floors, a standard fireplace, a brick fireplace surround, a library, red walls, no tv and red floor.
Inspiration for a mid-sized industrial open concept living room in New York with brick floors, a standard fireplace, a brick fireplace surround, a library, red walls, no tv and red floor.

Design ideas for a mid-sized modern enclosed living room in Glasgow with white walls, laminate floors, no fireplace, no tv, multi-coloured floor and wood walls.

Liadesign
Inspiration for a small midcentury open concept living room in Milan with a library, multi-coloured walls, marble floors, a freestanding tv and red floor.
Inspiration for a small midcentury open concept living room in Milan with a library, multi-coloured walls, marble floors, a freestanding tv and red floor.
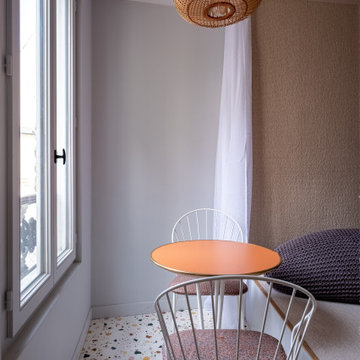
This is an example of a small contemporary living room in Paris with grey walls, porcelain floors and multi-coloured floor.
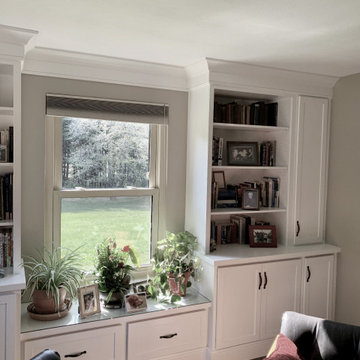
A living room that received some wonderful updates. New built ins, flooring, and custom fireplace work has given this room a brighter and sleeker look. Using the clean lines of Marsh's Atlanta doors on the built in's help compliment the lines of the shiplap on the fireplace. The Luxury Vinyl Plank flooring in "Latte" compliments the color of the brick well while still keeping the space light and bright.
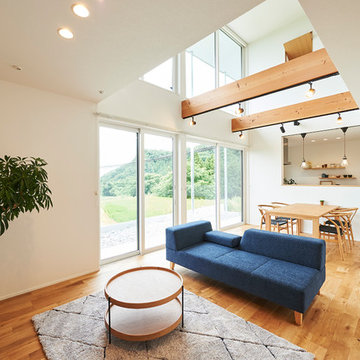
Design ideas for a large scandinavian formal open concept living room in Other with white walls, medium hardwood floors, no fireplace, a freestanding tv and multi-coloured floor.
Living Room Design Photos with Multi-Coloured Floor and Red Floor
1