All TVs Living Room Design Photos with Multi-Coloured Floor
Refine by:
Budget
Sort by:Popular Today
161 - 180 of 1,652 photos
Item 1 of 3
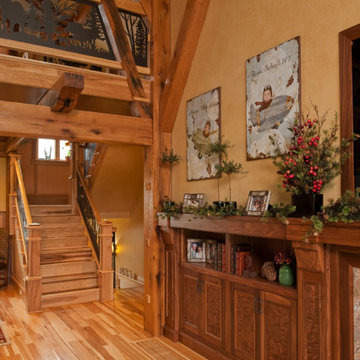
The owners of this magnificent fly-in/ fly-out lodge had a vision for a home that would showcase their love of nature, animals, flying and big game hunting. Featured in the 2011 Design New York Magazine, we are proud to bring this vision to life.
Chuck Smith, AIA, created the architectural design for the timber frame lodge which is situated next to a regional airport. Heather DeMoras Design Consultants was chosen to continue the owners vision through careful interior design and selection of finishes, furniture and lighting, built-ins, and accessories.
HDDC's involvement touched every aspect of the home, from Kitchen and Trophy Room design to each of the guest baths and every room in between. Drawings and 3D visualization were produced for built in details such as massive fireplaces and their surrounding mill work, the trophy room and its world map ceiling and floor with inlaid compass rose, custom molding, trim & paneling throughout the house, and a master bath suite inspired by and Oak Forest. A home of this caliber requires and attention to detail beyond simple finishes. Extensive tile designs highlight natural scenes and animals. Many portions of the home received artisan paint effects to soften the scale and highlight architectural features. Artistic balustrades depict woodland creatures in forest settings. To insure the continuity of the Owner's vision, we assisted in the selection of furniture and accessories, and even assisted with the selection of windows and doors, exterior finishes and custom exterior lighting fixtures.
Interior details include ceiling fans with finishes and custom detailing to coordinate with the other custom lighting fixtures of the home. The Dining Room boasts of a bronze moose chandelier above the dining room table. Along with custom furniture, other touches include a hand stitched Mennonite quilt in the Master Bedroom and murals by our decorative artist.
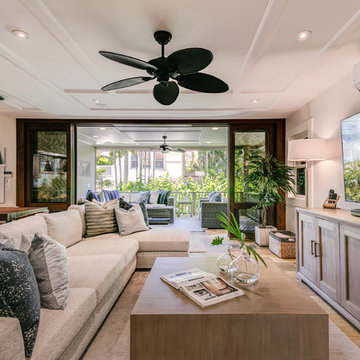
adaptandcreate.com
This is an example of a mid-sized beach style open concept living room in Hawaii with beige walls, no fireplace, a wall-mounted tv and multi-coloured floor.
This is an example of a mid-sized beach style open concept living room in Hawaii with beige walls, no fireplace, a wall-mounted tv and multi-coloured floor.
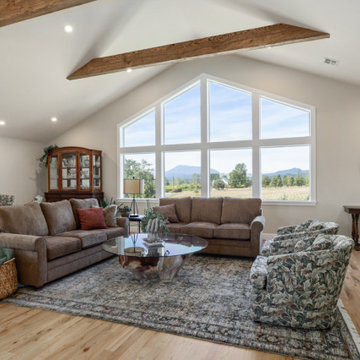
Inspiration for a large country formal open concept living room in Other with white walls, medium hardwood floors, a standard fireplace, a stone fireplace surround, a wall-mounted tv, multi-coloured floor, vaulted and planked wall panelling.
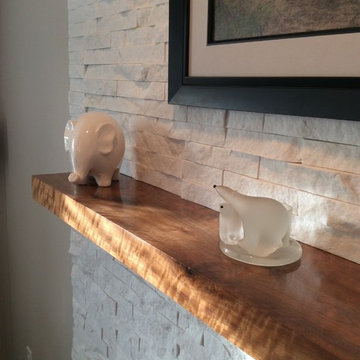
In January of 2017, I decided to remodel the entire 1st floor of my own home. I love midcentury modern style and wanted to change our tract home to a style I loved.
We removed the 3 types of flooring we had (carpet, hardwood and vinyl) and installed Coretec LVT XL Metropolis Oak throughout the 1st floor.
We chose to save money in the kitchen and paint out maple cabinetry that had yellowed, to Sherwin Williams Pure White and update all of the knobs to bar pulls. Our Formica countertops also had to go, and we replaced them with Silestone Royal Reef quartz with a square edge detail. An Artisan 16 guage undermount rectangle sink was added to complete the modern look I wanted. We additionally changed out the light fixtures in the living and dining rooms, and installed a new gas cooktop.
Our existing fireplace mantle was large and very traditional - not the style we wanted so we removed it and the tile surround and hearth. It was replaced with stacked stone to the ceiling with a curly walnut floating mantle we found on Etsy.
We have a small 1/2 bath on the 1st floor and we changed out the lighting to LED bulbs, added a new midcentury mirror and installed Coretec LVT flooring to replace the vinyl flooring.
This project took a month to complete and we love the transformation. We no longer have a home that looks like our neighbors - on the inside!
To complete the remodel we purchased a midcentury modern sofa and dining set.
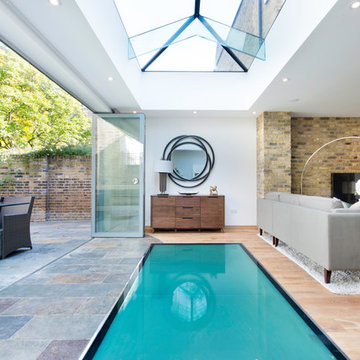
A whole wall of glass doors at Leinster Mews can be folded back to merge garden and living space together.
Photo of a contemporary open concept living room in London with white walls, a standard fireplace, a wall-mounted tv and multi-coloured floor.
Photo of a contemporary open concept living room in London with white walls, a standard fireplace, a wall-mounted tv and multi-coloured floor.
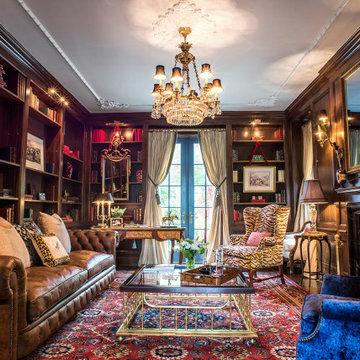
Earthy tones and rich colors evolve together at this Laurel Hollow Manor that graces the North Shore. An ultra comfortable leather Chesterfield sofa and a mix of 19th century antiques gives this grand room a feel of relaxed but rich ambiance.
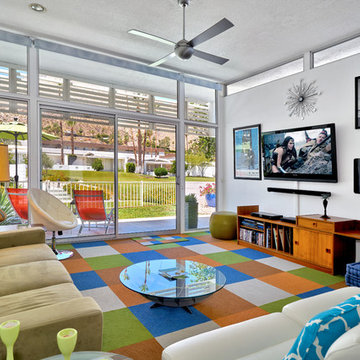
Robert D. Gentry
Design ideas for a midcentury living room in Other with white walls, carpet, a wall-mounted tv and multi-coloured floor.
Design ideas for a midcentury living room in Other with white walls, carpet, a wall-mounted tv and multi-coloured floor.
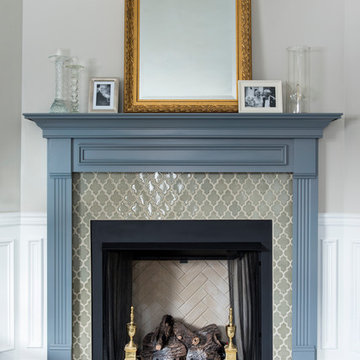
Jaime Alvarez
Inspiration for a mid-sized traditional open concept living room in Philadelphia with beige walls, carpet, a standard fireplace, a tile fireplace surround, a wall-mounted tv and multi-coloured floor.
Inspiration for a mid-sized traditional open concept living room in Philadelphia with beige walls, carpet, a standard fireplace, a tile fireplace surround, a wall-mounted tv and multi-coloured floor.
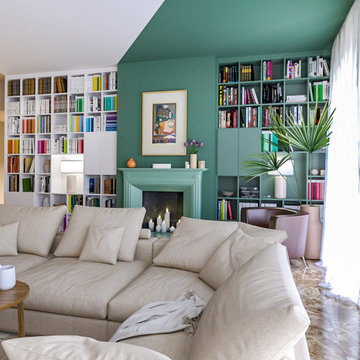
Liadesign
Inspiration for a large contemporary open concept living room with a library, multi-coloured walls, marble floors, a standard fireplace, a built-in media wall and multi-coloured floor.
Inspiration for a large contemporary open concept living room with a library, multi-coloured walls, marble floors, a standard fireplace, a built-in media wall and multi-coloured floor.
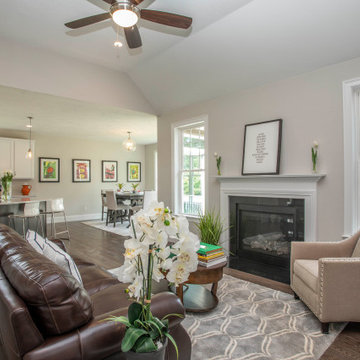
Inspiration for a large contemporary open concept living room in Boston with grey walls, medium hardwood floors, a standard fireplace, a stone fireplace surround, a wall-mounted tv and multi-coloured floor.
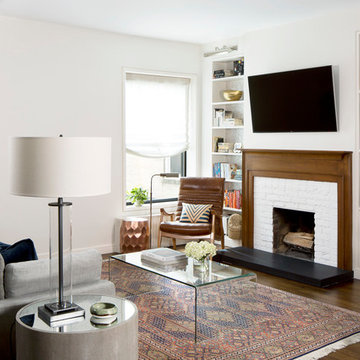
Photo - Jessica Glynn Photography
Inspiration for a mid-sized transitional open concept living room in New York with a library, white walls, a standard fireplace, a brick fireplace surround, a wall-mounted tv and multi-coloured floor.
Inspiration for a mid-sized transitional open concept living room in New York with a library, white walls, a standard fireplace, a brick fireplace surround, a wall-mounted tv and multi-coloured floor.
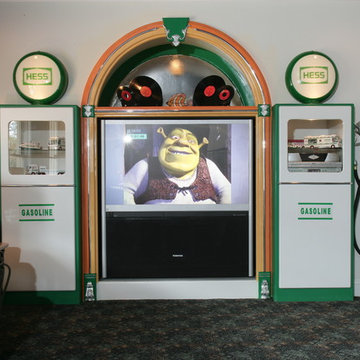
Juke Box Entertainment Center
Design ideas for a mid-sized eclectic open concept living room in Atlanta with white walls, multi-coloured floor, carpet and a built-in media wall.
Design ideas for a mid-sized eclectic open concept living room in Atlanta with white walls, multi-coloured floor, carpet and a built-in media wall.
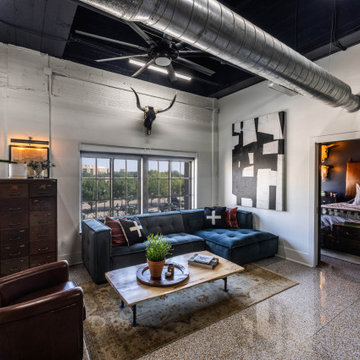
Mid-sized industrial open concept living room in Dallas with white walls, a wall-mounted tv and multi-coloured floor.
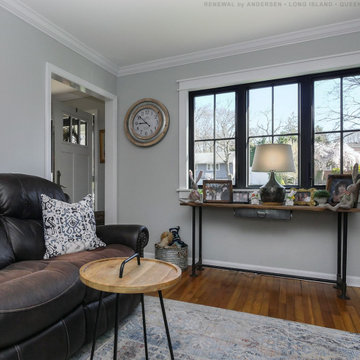
Wonderful living room and new black windows with farmhouse grilles we installed. This stylish cozy living room with wood floors and stylish decor looks fantastic with this new black triple window combination, made up of two casement windows with a picture window in between. Explore all the window options available with Renewal by Andersen of Long Island, serving Suffolk, Nassau, Queens and Brooklyn.
Find out how easy it is to replace your windows -- Contact Us Today! 844-245-2799
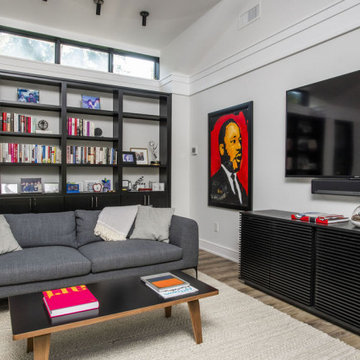
Modern living room with built-in custom dark wood open cabinetry, grey-blue sofa, light hardwood flooring with cream carpet, and wall-mounted television.

Upon completion
Walls done in Sherwin-Williams Repose Gray SW7015
Doors, Frames, Base boarding, Window Ledges and Fireplace Mantel done in Benjamin Moore White Dove OC-17
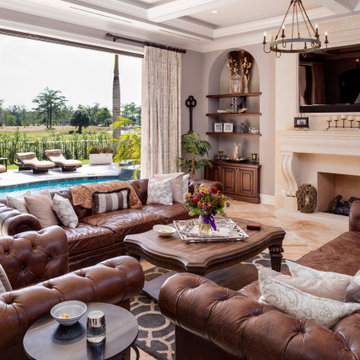
This is an example of a mediterranean open concept living room in Miami with grey walls, a standard fireplace, a wall-mounted tv and multi-coloured floor.
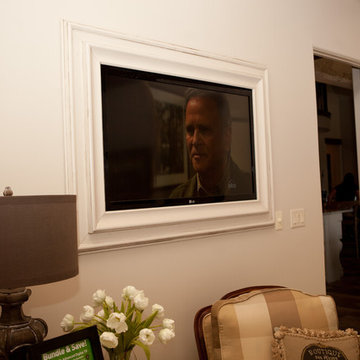
Photo of a large traditional open concept living room in Dallas with white walls, vinyl floors, a standard fireplace, a stone fireplace surround, a wall-mounted tv and multi-coloured floor.
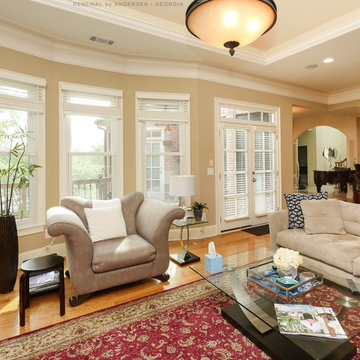
Beautiful living room with new windows we installed. These three new double hung windows looks stupendous in this fabulous living room with wood floors and stylish furniture. New windows for your home is just a phone call away with Renewal by Andersen of Georgia, serving the whole state including Savannah and Atlanta.
We offer a variety of home window and door solutions -- Contact Us Today! 844-245-2799
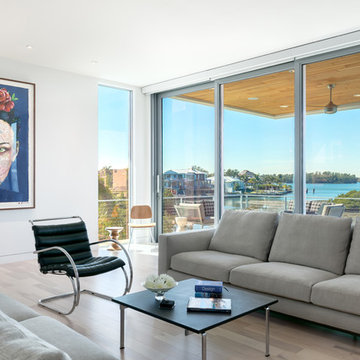
Built by NWC Construction
Ryan Gamma Photograohy
Design ideas for a mid-sized contemporary open concept living room in Tampa with white walls, light hardwood floors, a standard fireplace, a wood fireplace surround, a built-in media wall and multi-coloured floor.
Design ideas for a mid-sized contemporary open concept living room in Tampa with white walls, light hardwood floors, a standard fireplace, a wood fireplace surround, a built-in media wall and multi-coloured floor.
All TVs Living Room Design Photos with Multi-Coloured Floor
9