Living Room Design Photos with Multi-coloured Walls and Exposed Beam
Refine by:
Budget
Sort by:Popular Today
41 - 60 of 141 photos
Item 1 of 3
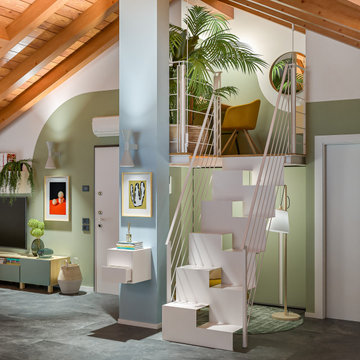
Liadesign
This is an example of a large contemporary loft-style living room in Milan with a library, multi-coloured walls, porcelain floors, a wall-mounted tv, grey floor and exposed beam.
This is an example of a large contemporary loft-style living room in Milan with a library, multi-coloured walls, porcelain floors, a wall-mounted tv, grey floor and exposed beam.
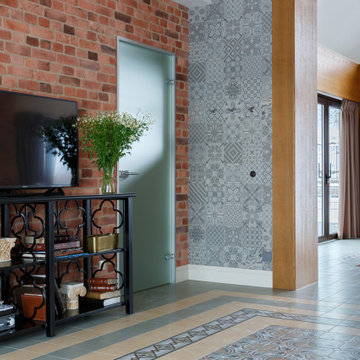
Mid-sized contemporary living room in Saint Petersburg with multi-coloured walls, ceramic floors, a two-sided fireplace, a freestanding tv, multi-coloured floor, exposed beam and brick walls.
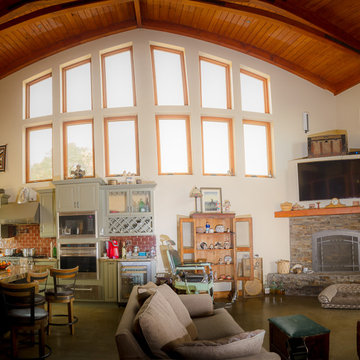
1200 sqft ADU with covered porches, beams, by fold doors, open floor plan , designer built
Inspiration for a mid-sized country open concept living room in San Francisco with a library, multi-coloured walls, ceramic floors, a wood stove, a stone fireplace surround, a wall-mounted tv, multi-coloured floor, exposed beam and decorative wall panelling.
Inspiration for a mid-sized country open concept living room in San Francisco with a library, multi-coloured walls, ceramic floors, a wood stove, a stone fireplace surround, a wall-mounted tv, multi-coloured floor, exposed beam and decorative wall panelling.
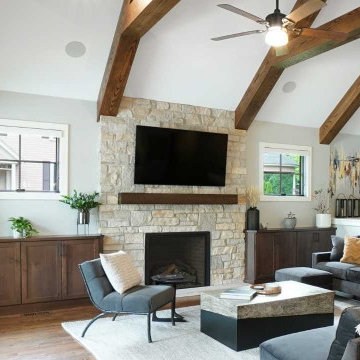
Living room with wood floors and a stone fireplace flanked by built-ins on either side, featuring a unique, contemporary wall mural, contemporary seating and dual material stone & metal coffee table
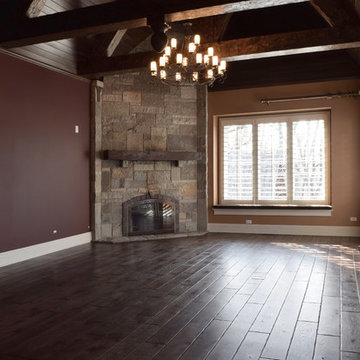
Custom trusses in the vaulted ceiling flank the soft glow of a crystal chandelier as the rustic wide-plank floor guides the eye to an impressive limestone fireplace fit for a castle. Floor: 6-3/4” wide-plank + 28”x 28” Versailles parquet | Vintage French Oak | Rustic Character | Victorian Collection | Tuscany edge | medium distressed | color JDS Walnut | Satin Hardwax Oil. For more information please email us at: sales@signaturehardwoods.com
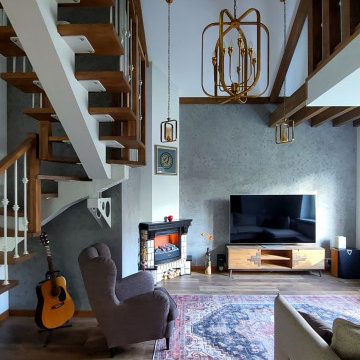
This is an example of a mid-sized country formal loft-style living room in Moscow with multi-coloured walls, laminate floors, a corner fireplace, a stone fireplace surround, a freestanding tv, brown floor and exposed beam.
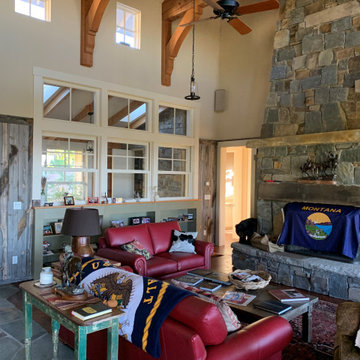
Design ideas for a mid-sized country open concept living room in Austin with multi-coloured walls, a stone fireplace surround and exposed beam.

Interior of the tiny house and cabin. A Ships ladder is used to access the sleeping loft. There is a small kitchenette with fold-down dining table. The rear door goes out onto a screened porch for year-round use of the space.
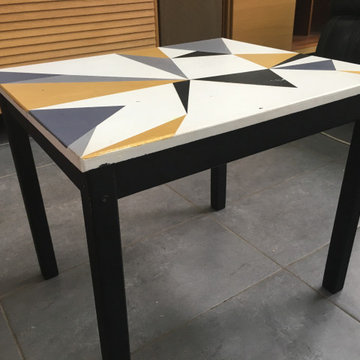
Coin TV "après" détails de la petite table IKEA qui était blanche. Nous avons rappelé les motifs de la fresque sur la table puis nous l'avons protégée avec un vernis dur, transparent, satiné
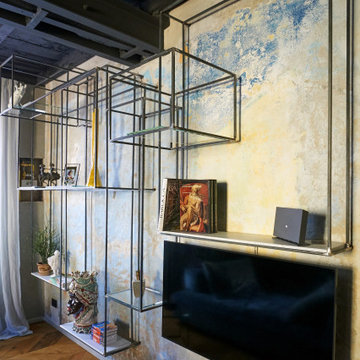
Inspiration for a mid-sized contemporary open concept living room in Bologna with a library, multi-coloured walls, light hardwood floors, no fireplace, a wall-mounted tv, exposed beam and panelled walls.
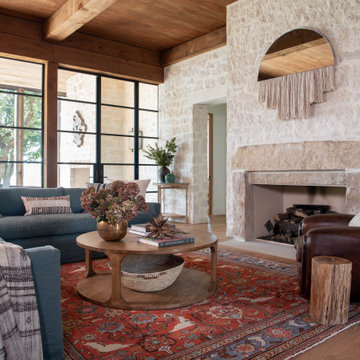
Transitional open concept living room in Dallas with multi-coloured walls, medium hardwood floors, a standard fireplace, a stone fireplace surround, no tv, brown floor, exposed beam and wood.
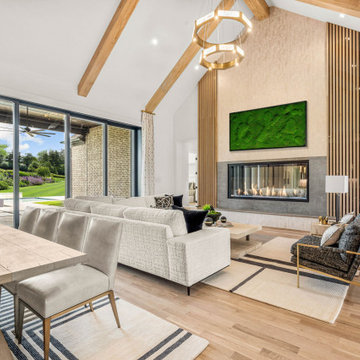
Photo of a large modern open concept living room in Dallas with multi-coloured walls, light hardwood floors, a ribbon fireplace, a stone fireplace surround, exposed beam and a wall-mounted tv.
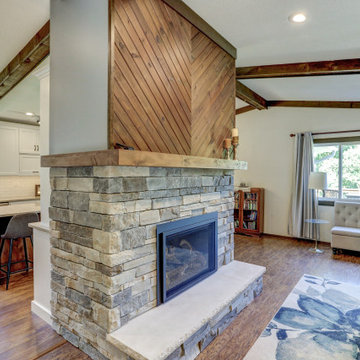
Photo of a mid-sized transitional open concept living room in Minneapolis with multi-coloured walls, medium hardwood floors, a standard fireplace, a stone fireplace surround, brown floor, exposed beam and wood walls.
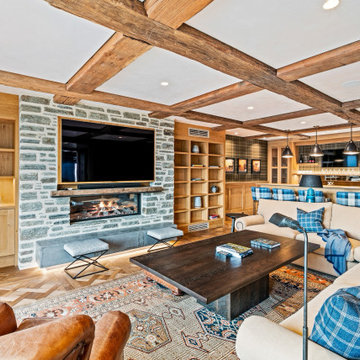
Every piece of wood in the house is finely finished, from walls to ceilings, built-in cabinets, shelving, bars, and benches. Oak flooring from England features tongue and groove planking along with herringbone and parquet designs.
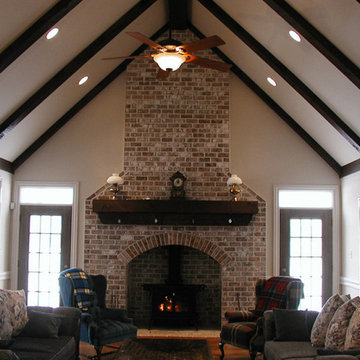
High rise with Glum Lams, a nice and cozy living space perfect for those cold winter days !
Design ideas for a large formal loft-style living room in San Francisco with multi-coloured walls, a wood stove, a concealed tv, orange floor, exposed beam and wood walls.
Design ideas for a large formal loft-style living room in San Francisco with multi-coloured walls, a wood stove, a concealed tv, orange floor, exposed beam and wood walls.
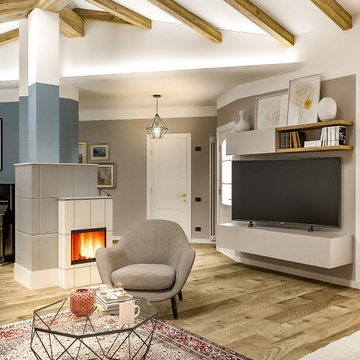
Liadesign
Photo of a large contemporary open concept living room with multi-coloured walls, porcelain floors, a wood stove, a tile fireplace surround, a built-in media wall, brown floor and exposed beam.
Photo of a large contemporary open concept living room with multi-coloured walls, porcelain floors, a wood stove, a tile fireplace surround, a built-in media wall, brown floor and exposed beam.
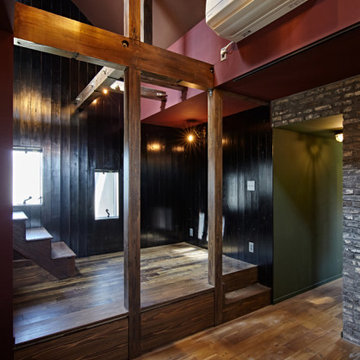
Mid-sized contemporary formal open concept living room in Other with multi-coloured walls, medium hardwood floors, a corner fireplace, a brick fireplace surround, a wall-mounted tv, brown floor, exposed beam and planked wall panelling.
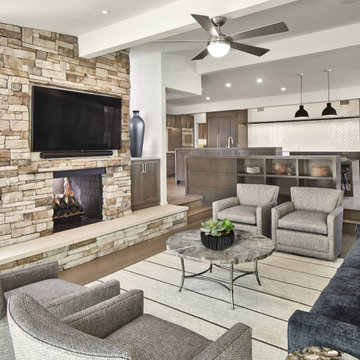
Inspiration for a mid-sized contemporary open concept living room in Dallas with multi-coloured walls, medium hardwood floors, a two-sided fireplace, a wall-mounted tv, brown floor and exposed beam.
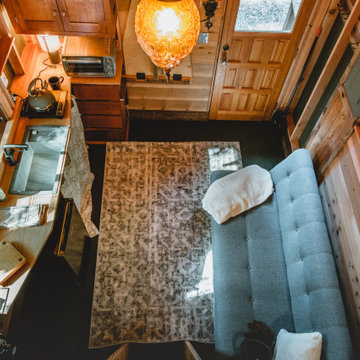
Interior of the tiny house and cabin. A Ships ladder is used to access the sleeping loft. There is a small kitchenette with fold-down dining table. The rear door goes out onto a screened porch for year-round use of the space.
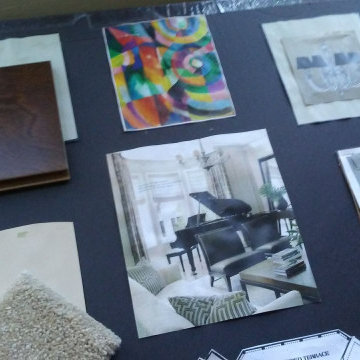
2021 Design of Living Spaces PROMO Offer
Photo of a mid-sized transitional open concept living room in San Francisco with multi-coloured walls, medium hardwood floors, a standard fireplace, a stone fireplace surround, a wall-mounted tv, grey floor, exposed beam and decorative wall panelling.
Photo of a mid-sized transitional open concept living room in San Francisco with multi-coloured walls, medium hardwood floors, a standard fireplace, a stone fireplace surround, a wall-mounted tv, grey floor, exposed beam and decorative wall panelling.
Living Room Design Photos with Multi-coloured Walls and Exposed Beam
3