Living Room Design Photos with Multi-coloured Walls and Wallpaper
Refine by:
Budget
Sort by:Popular Today
161 - 180 of 411 photos
Item 1 of 3
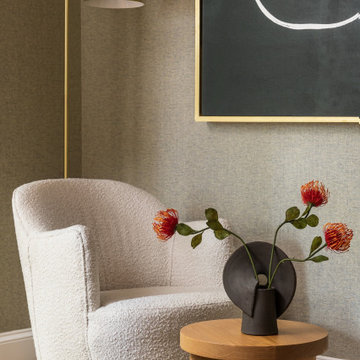
New sitting area off the kitchen.
Photo of a mid-sized contemporary open concept living room in Atlanta with a home bar, multi-coloured walls, medium hardwood floors and wallpaper.
Photo of a mid-sized contemporary open concept living room in Atlanta with a home bar, multi-coloured walls, medium hardwood floors and wallpaper.
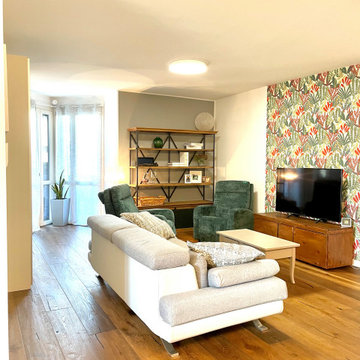
Design ideas for a mid-sized country open concept living room in Milan with a library, multi-coloured walls, dark hardwood floors, a wall-mounted tv, brown floor and wallpaper.
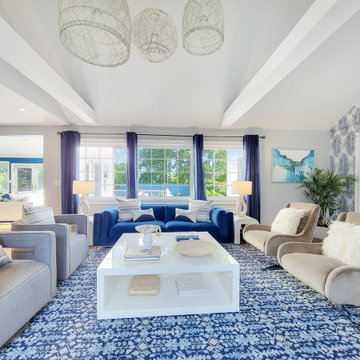
This beautiful 5,000 square foot contemporary home features 4 bedrooms and 3+ bathrooms. Shades of blue, neutrals and coastal accessories were used in the staging to emphasize the existing décor in this sun-filled abode.
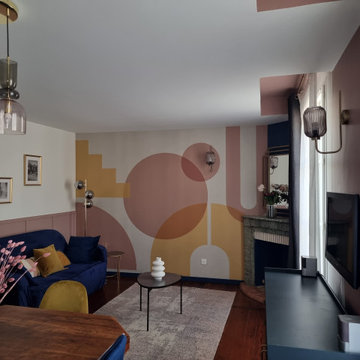
Inspiration for a mid-sized midcentury open concept living room in Bordeaux with multi-coloured walls, dark hardwood floors, a standard fireplace, a stone fireplace surround, a freestanding tv, brown floor and wallpaper.
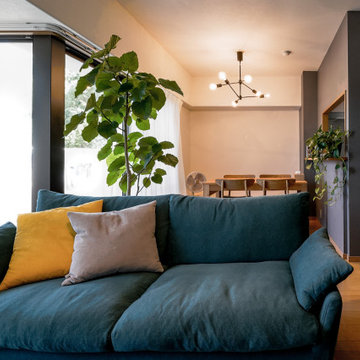
Inspiration for a mid-sized modern open concept living room in Other with multi-coloured walls, painted wood floors, beige floor, wallpaper and wallpaper.
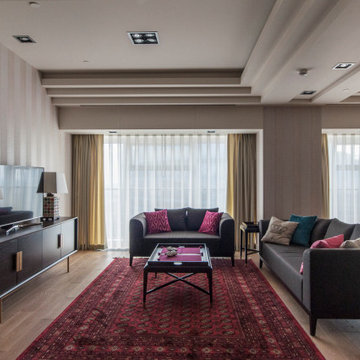
Диванная группа
This is an example of a large transitional open concept living room in Moscow with multi-coloured walls, medium hardwood floors, no fireplace, beige floor, recessed and wallpaper.
This is an example of a large transitional open concept living room in Moscow with multi-coloured walls, medium hardwood floors, no fireplace, beige floor, recessed and wallpaper.
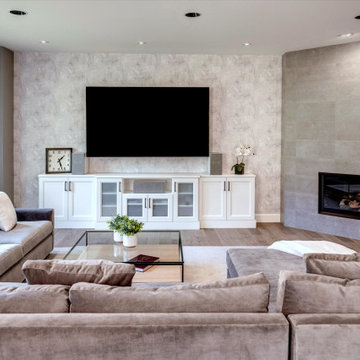
No more orange wood...
There was so much cherry and fir throughout the main floor, the color was distracting and dated, as was the older fireplace surround and flanking shelves.
The clients wished to modernize the aesthetic, update and improve the appliances (with a fully plumbed espresso machine), and lighten the visual load in the family room.
To dramatically change the scale of an architectural element, the space still needed to feel livable. A larger fireplace profile, larger appliances, and a larger island were all key considerations for the final look and balance of the project.
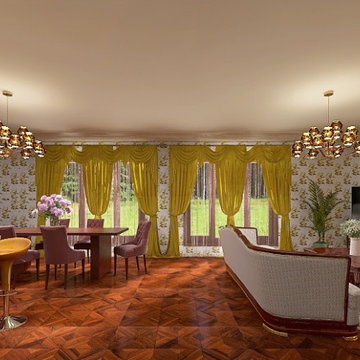
Living room + kitchen + dining room
This is an example of a large living room with multi-coloured walls, dark hardwood floors, a wood stove, a corner tv, multi-coloured floor and wallpaper.
This is an example of a large living room with multi-coloured walls, dark hardwood floors, a wood stove, a corner tv, multi-coloured floor and wallpaper.
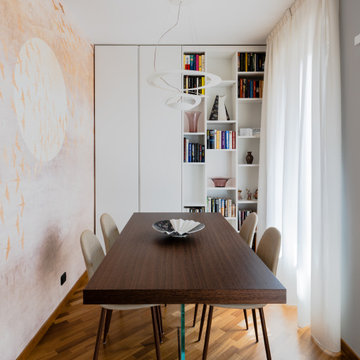
Vista della sala da pranzo. Tavolo in legno con gambe in vetro. Sullo sfondo un mobile libreria con contenitori.
Foto di Simone Marulli
This is an example of a mid-sized contemporary enclosed living room in Milan with a library, multi-coloured walls, dark hardwood floors, a built-in media wall, brown floor and wallpaper.
This is an example of a mid-sized contemporary enclosed living room in Milan with a library, multi-coloured walls, dark hardwood floors, a built-in media wall, brown floor and wallpaper.
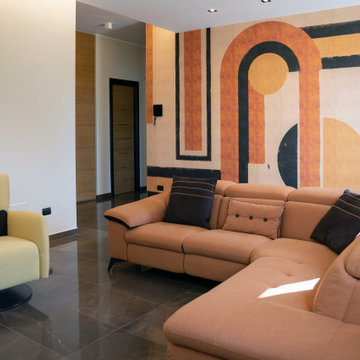
Interno R è un intervento di progettazione che tiene conto dell'impianto distributivo preesistente e relative finiture.
Un pavimento dal forte impatto e porte interne in legno naturale non potevano non essere accostati che ad arredi e decorazioni dal carattere deciso, dalle forme che seppur geometriche donano calore e morbidezza.
Al colore è affidato il ruolo di liason tra gli ambienti così come si fa con il fondo di una tela e i segni grafici sono pennellate necessarie a imprimere il carattere dell'intervento.
La carta da parati della collezione Giò Pagani di LondonArt, parete attrezzata Turati T4, divani Egoitaliano e cucina Aster.
Elemento giocoso simbolo del mood del progetto è la lampada a sospensione Tam Tam di Marset.
Progetto di interni a cura di Claudia Del Core Architetto
Fotografia: Berenice Verga
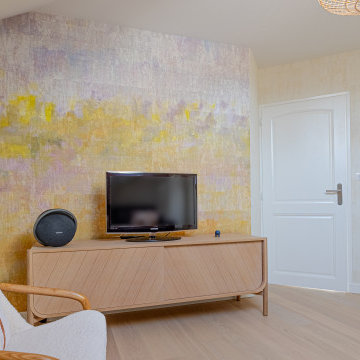
Design ideas for a mid-sized contemporary enclosed living room in Grenoble with multi-coloured walls, light hardwood floors, no fireplace, a freestanding tv, beige floor and wallpaper.
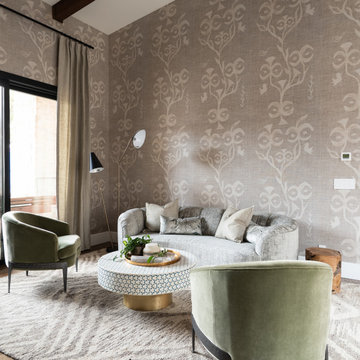
Large contemporary formal open concept living room in San Diego with multi-coloured walls, medium hardwood floors, brown floor, exposed beam and wallpaper.
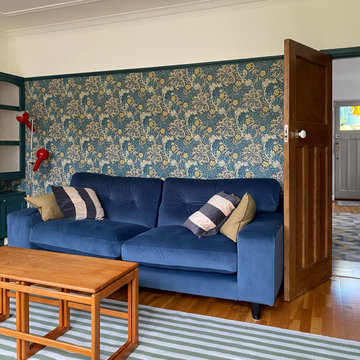
Apart from the blue sofa, most of the furniture was sourced second-hand or on Freecycle.
Mid-sized arts and crafts formal enclosed living room in London with multi-coloured walls, medium hardwood floors, a standard fireplace, no tv, brown floor and wallpaper.
Mid-sized arts and crafts formal enclosed living room in London with multi-coloured walls, medium hardwood floors, a standard fireplace, no tv, brown floor and wallpaper.
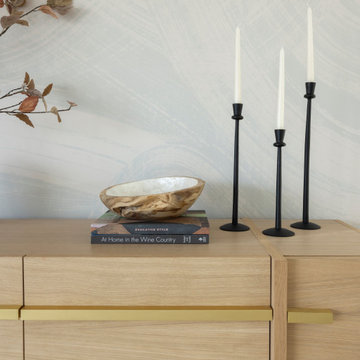
Light blue patterned wall paper, natural wood credenza with gold accents, ceramic pottery, black tapers, and decorative books by Jubilee Interiors in Los Angeles, California
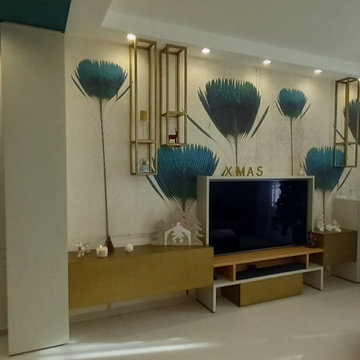
un salone lasciato vuoto.....completato dopo un attento progetto che ha visto la progettazione di ogni dettaglio dal colore delle pareti, alla scelta della carta alla progettazione dei mobili realizzati su misura
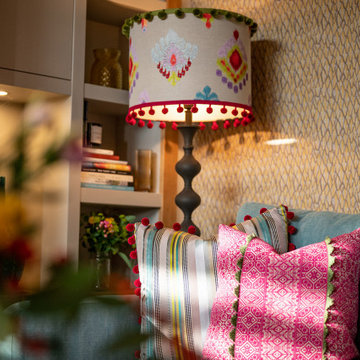
Photo of a small eclectic formal open concept living room in Other with multi-coloured walls, carpet, a wood stove, a stone fireplace surround, a built-in media wall, beige floor, recessed and wallpaper.
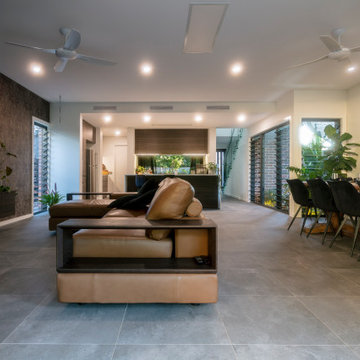
Photo of a mid-sized modern open concept living room in Gold Coast - Tweed with multi-coloured walls, porcelain floors, a wall-mounted tv, grey floor and wallpaper.
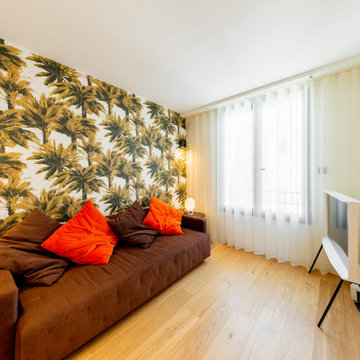
Design ideas for a small contemporary enclosed living room in Paris with a library, multi-coloured walls, light hardwood floors, a freestanding tv and wallpaper.
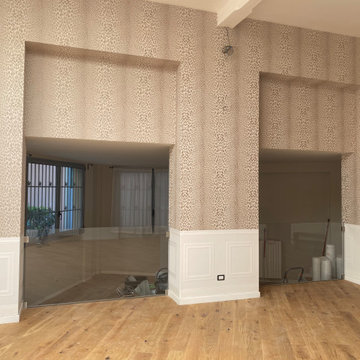
Loft a Milano decorato interamente con carta da parati di Roberto Cavalli e boiserie di Rasch
Inspiration for a large contemporary open concept living room in Milan with multi-coloured walls and wallpaper.
Inspiration for a large contemporary open concept living room in Milan with multi-coloured walls and wallpaper.
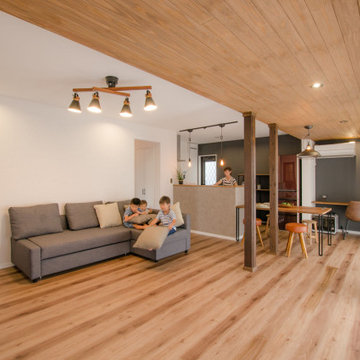
キッチンからの見晴らしが良く、室内で走り回ったり、元気に遊ぶ息子さんたちが見守れます。
対面キッチンで家事をしながら、息子さんたちに気を配れるので、奥さまも安心です。
Mid-sized industrial open concept living room in Other with multi-coloured walls, medium hardwood floors, no fireplace, brown floor, wood and wallpaper.
Mid-sized industrial open concept living room in Other with multi-coloured walls, medium hardwood floors, no fireplace, brown floor, wood and wallpaper.
Living Room Design Photos with Multi-coloured Walls and Wallpaper
9