Living Room Design Photos with Multi-coloured Walls
Refine by:
Budget
Sort by:Popular Today
241 - 260 of 327 photos
Item 1 of 3
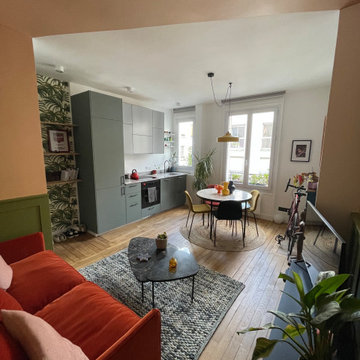
The use of colour is used to differentiate spaces and elongate the room so spacialy feel bigger.
This is an example of a small contemporary open concept living room in Paris with multi-coloured walls, light hardwood floors and panelled walls.
This is an example of a small contemporary open concept living room in Paris with multi-coloured walls, light hardwood floors and panelled walls.
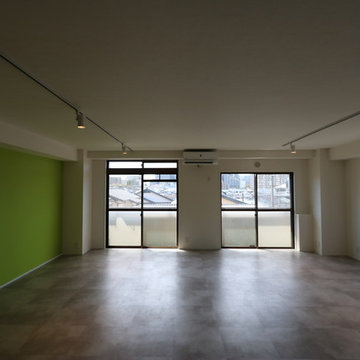
南側窓、バルコニーを見ています。
Photo of a mid-sized modern formal open concept living room in Tokyo Suburbs with multi-coloured walls, vinyl floors, no fireplace, no tv and multi-coloured floor.
Photo of a mid-sized modern formal open concept living room in Tokyo Suburbs with multi-coloured walls, vinyl floors, no fireplace, no tv and multi-coloured floor.
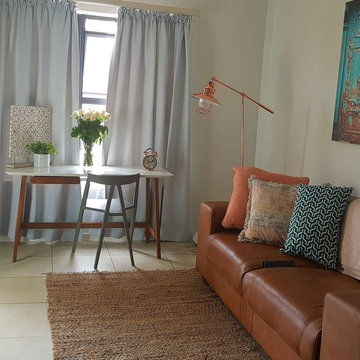
Small apartment made into an elegant home
Mid-sized modern formal loft-style living room in Other with multi-coloured walls, porcelain floors and a wall-mounted tv.
Mid-sized modern formal loft-style living room in Other with multi-coloured walls, porcelain floors and a wall-mounted tv.
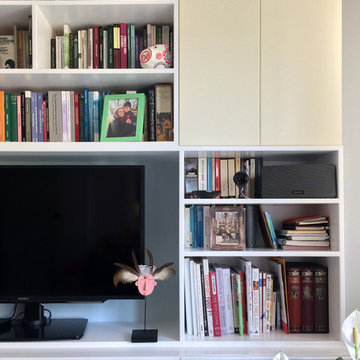
This floor to ceiling wall unit has been mapped out and built to fit the owners' extensive book collection. The bespoke design allows for different sizes of books and lots of hidden storage for electronics. Pastel colours complement the room scheme for a relaxing atmosphere.
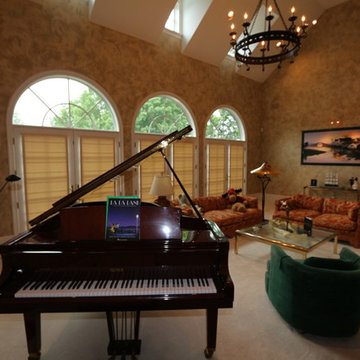
These Designer Roman Shades solved the client's problem of horrible sun exposure, allowing for protection against the harmful UV rays as well as better light control.
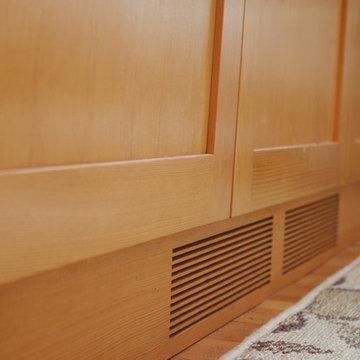
Small arts and crafts enclosed living room in Portland with multi-coloured walls, light hardwood floors and no fireplace.
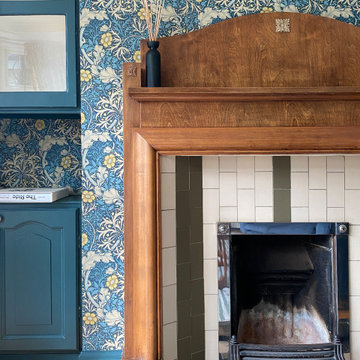
Apart from the blue sofa, most of the furniture was sourced second-hand or on Freecycle.
Design ideas for a mid-sized arts and crafts formal enclosed living room in London with multi-coloured walls, medium hardwood floors, a standard fireplace, no tv, brown floor and wallpaper.
Design ideas for a mid-sized arts and crafts formal enclosed living room in London with multi-coloured walls, medium hardwood floors, a standard fireplace, no tv, brown floor and wallpaper.
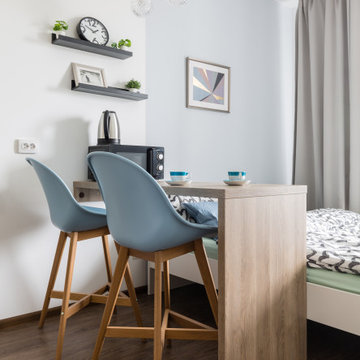
Photo of a small contemporary open concept living room in Saint Petersburg with multi-coloured walls, brown floor and wallpaper.
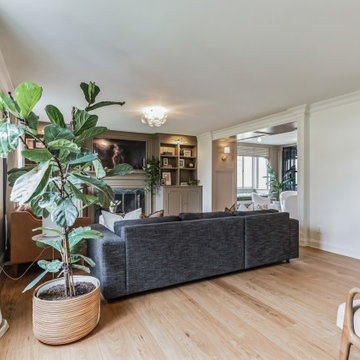
Relaxing and warm mid-tone browns that bring hygge to any space. Pairs well with plenty of greenery. Silvan Resilient Hardwood combines the highest-quality sustainable materials with an emphasis on durability and design. The result is a resilient floor, topped with an FSC® 100% Hardwood wear layer sourced from meticulously maintained European forests and backed by a waterproof guarantee, that looks stunning and installs with ease.
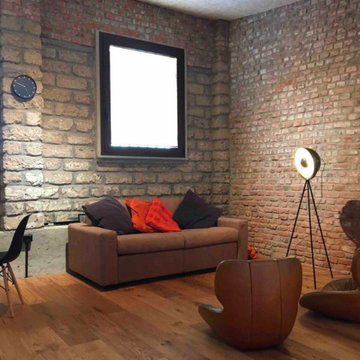
Zona Living caratterizzata dalla presenza sincera dei materiali di cui è fatta la struttura delle'edificio
Inspiration for a small industrial formal loft-style living room in Milan with multi-coloured walls, medium hardwood floors and a concealed tv.
Inspiration for a small industrial formal loft-style living room in Milan with multi-coloured walls, medium hardwood floors and a concealed tv.
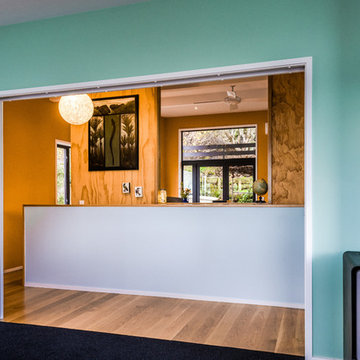
Inspiration for a mid-sized contemporary open concept living room in Christchurch with multi-coloured walls, carpet, a wood stove and black floor.
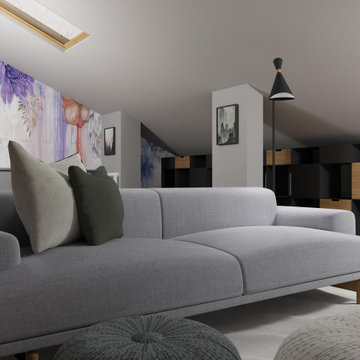
Nel cuore di questa affascinante mansarda inutilizzata, abbiamo intrapreso un viaggio di trasformazione. La sfida era trasformare questo spazio trascurato in un ambiente moderno, accogliente e funzionale. Il progetto includeva anche la progettazione di una scala per collegare la mansarda al piano inferiore già abitato.
Abbiamo studiato diverse soluzioni progettuali per la disposizione interna della mansarda. La versatilità era la chiave, consentendo al cliente di scegliere tra diverse opzioni per il soggiorno, il bagno e le camere.
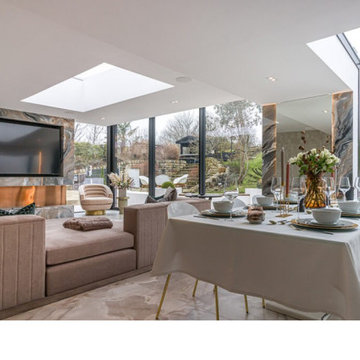
This modern-traditional living room captivates with its unique blend of ambiance and style, further elevated by its breathtaking view. The harmonious fusion of modern and traditional elements creates a visually appealing space, while the carefully curated design elements enhance the overall aesthetic. With a focus on both comfort and sophistication, this living room becomes a haven of captivating ambiance, inviting inhabitants to relax and enjoy the stunning surroundings through expansive windows or doors.
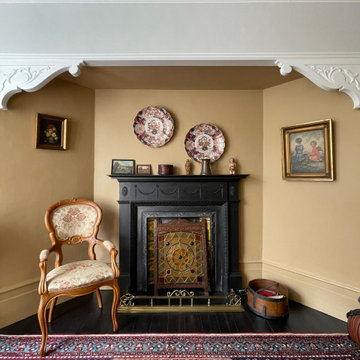
A lounge area oozing period style and charm. The tired woodchip wallpaper and jaded brilliant white paint has been replaced with palette of Dulux Heritage paints in warm earth tones. Sensitive paint treatments to the wooden fire surround allows it to take centre stage.
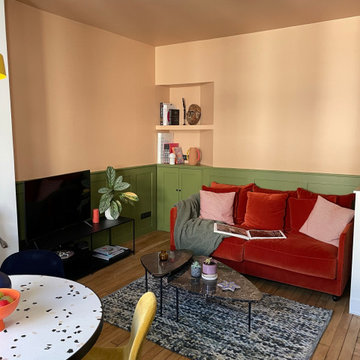
The use of colour is used to differentiate spaces and elongate the room so spacialy feel bigger.
Inspiration for a small contemporary open concept living room in Paris with multi-coloured walls, light hardwood floors and panelled walls.
Inspiration for a small contemporary open concept living room in Paris with multi-coloured walls, light hardwood floors and panelled walls.
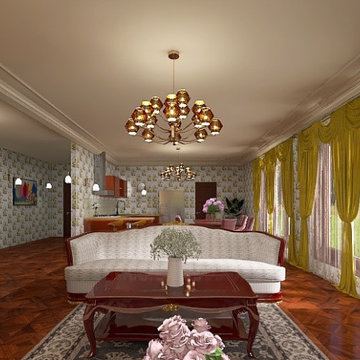
Living room + kitchen + dining room
Photo of a large living room with multi-coloured walls, dark hardwood floors, a wood stove, a corner tv, multi-coloured floor and wallpaper.
Photo of a large living room with multi-coloured walls, dark hardwood floors, a wood stove, a corner tv, multi-coloured floor and wallpaper.
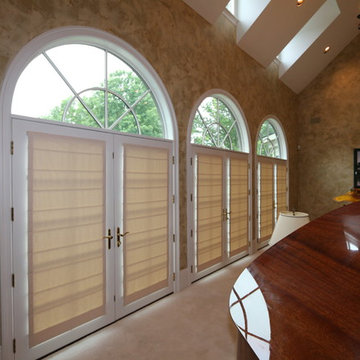
Large traditional open concept living room in Philadelphia with multi-coloured walls.
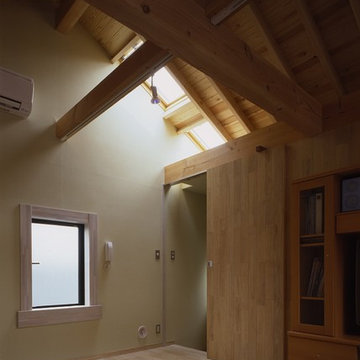
リビングから階段方向を見る
Photo by Joe Shimizu
Small modern open concept living room in Tokyo with multi-coloured walls, light hardwood floors, no fireplace and beige floor.
Small modern open concept living room in Tokyo with multi-coloured walls, light hardwood floors, no fireplace and beige floor.
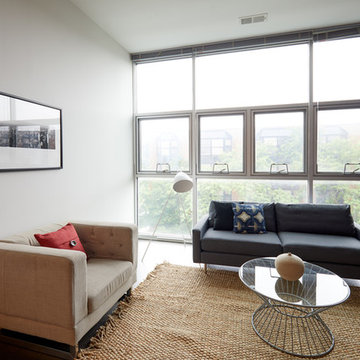
This is an example of a small midcentury loft-style living room in Chicago with multi-coloured walls, laminate floors and a freestanding tv.
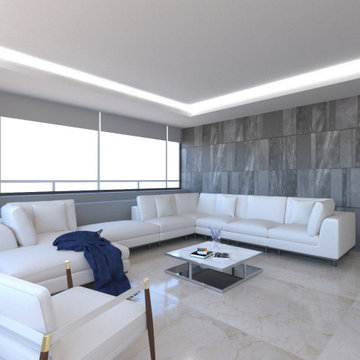
This project was about a remodel of an apartment in Mexico City, the client asked for the visualization of the space to make decisions around the design, materials and furniture. These renders are the final result of those decisions.
Living Room Design Photos with Multi-coloured Walls
13