Living Room Design Photos with Orange Walls and No Fireplace
Refine by:
Budget
Sort by:Popular Today
1 - 20 of 363 photos
Item 1 of 3

Main living space - Dulux Terracotta Chip paint on the upper and ceiling with Dulux suede effect in matching colour to lower Dado. Matching curved sofas with graphic black and white accents. All lighting custom designed - shop today at Kaiko Design
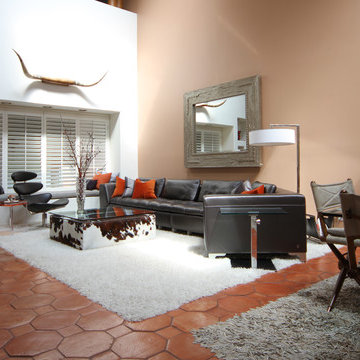
Design ideas for a large modern formal open concept living room in Dallas with orange walls, terra-cotta floors, no fireplace and no tv.
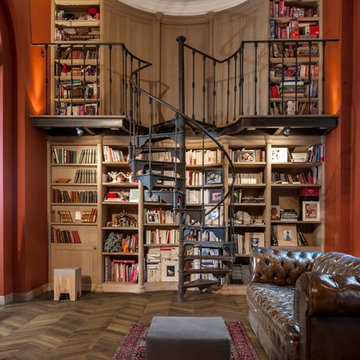
Kährs Chevron – chic, classic looks with a modern twist. Kährs has introduced a new patterned wood floor collection for Spring 2016. Offered in four on-trend colour tones, new Chevron creates a classical parquet-look with speed and ease. Matching frameboards can then be used around the edge of a room, to create a border for the stunning design. Unlike traditional parquet staves which are glued down piece-by-piece, Kährs’ Chevron has a modern, plank format – measuring 1848x300x15mm - which is fast to install. The angled chevron pattern and ingenious ‘parallelogram’ short ends create the continuous V-shaped design, which is further emphasized by a bevelled edge. All boards are brushed to create a tactile lived-in look, which complements the warm white, weathered grey, classic brown and dark brown colour tones and the lively oak graining. Kährs Chevron has a multi-layered construction, made up of a sustainable oak surface layer and a plywood core. This eco-friendly, engineered format makes the floor more stable and ideal for installation over underfloor heating.
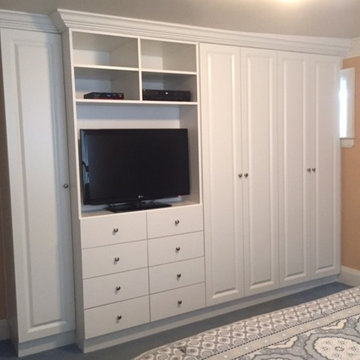
Photo of a mid-sized transitional open concept living room in Toronto with orange walls, no fireplace and a built-in media wall.
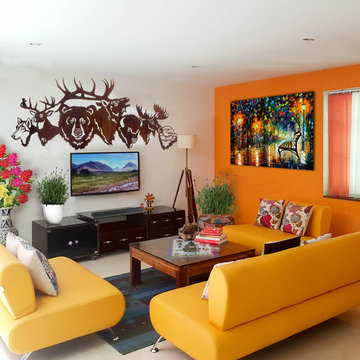
Design ideas for an eclectic living room in Other with orange walls, no fireplace, a wall-mounted tv and white floor.
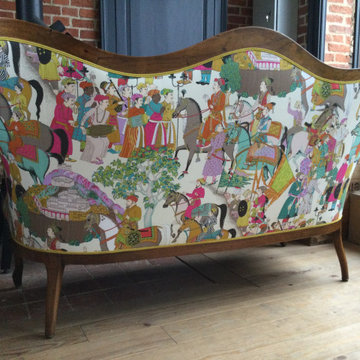
Design ideas for a mid-sized traditional open concept living room with orange walls, ceramic floors, no fireplace, no tv and grey floor.
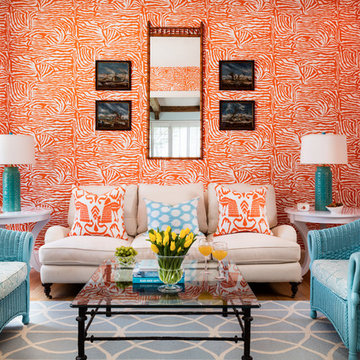
This lively living room has vibrant orange walls that commingle with blue accent chairs. A vertical mirror above the comfortable white sofa provides a visual focal point.
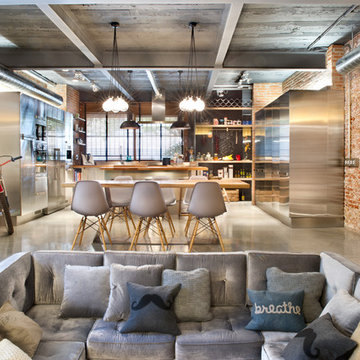
Inspiration for an expansive industrial formal open concept living room in Madrid with concrete floors, orange walls, no fireplace and no tv.
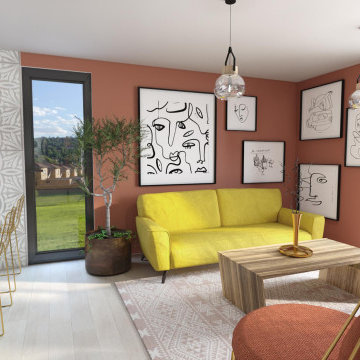
Terracota living room with gallery wall and bold sofa.
Design ideas for a small eclectic open concept living room in Los Angeles with orange walls, no fireplace, no tv, beige floor and light hardwood floors.
Design ideas for a small eclectic open concept living room in Los Angeles with orange walls, no fireplace, no tv, beige floor and light hardwood floors.
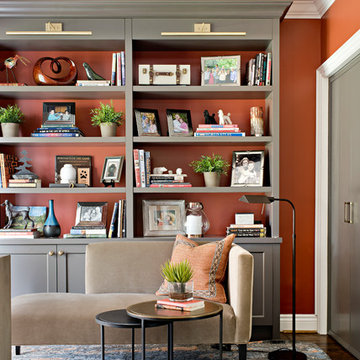
Design ideas for a small transitional enclosed living room in Toronto with a library, orange walls, dark hardwood floors, no fireplace, no tv and brown floor.
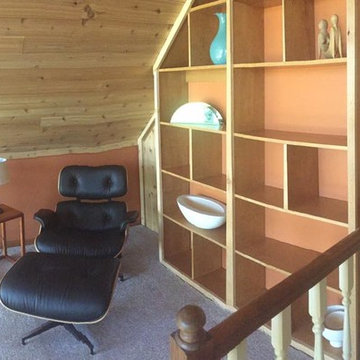
Design ideas for a small traditional loft-style living room in Other with orange walls, carpet, no fireplace, no tv and grey floor.
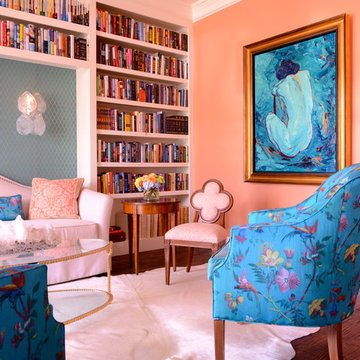
Michael Hunter Interior Photography
Mid-sized traditional living room in Dallas with a library, orange walls, dark hardwood floors, no fireplace, no tv and brown floor.
Mid-sized traditional living room in Dallas with a library, orange walls, dark hardwood floors, no fireplace, no tv and brown floor.
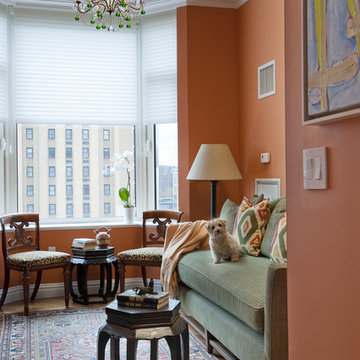
Edward Addeo
Design ideas for a mid-sized contemporary enclosed living room in New York with orange walls, carpet, no fireplace and no tv.
Design ideas for a mid-sized contemporary enclosed living room in New York with orange walls, carpet, no fireplace and no tv.
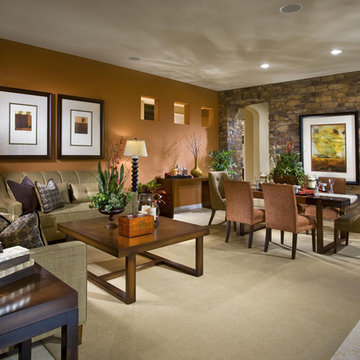
Photo of a mid-sized contemporary formal open concept living room in Las Vegas with orange walls, ceramic floors, no fireplace and beige floor.
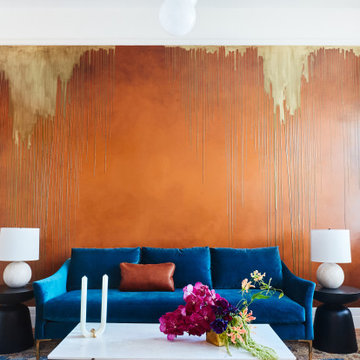
Inspiration for a mid-sized eclectic formal enclosed living room in San Francisco with orange walls, medium hardwood floors, no fireplace and no tv.
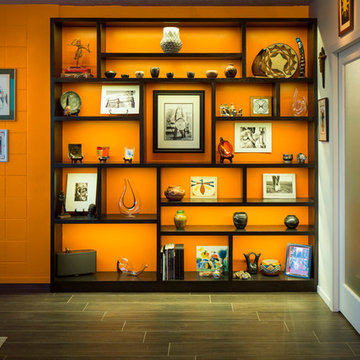
Photo by Robert Reck
Mid-sized open concept living room in Albuquerque with orange walls, porcelain floors, no fireplace and no tv.
Mid-sized open concept living room in Albuquerque with orange walls, porcelain floors, no fireplace and no tv.
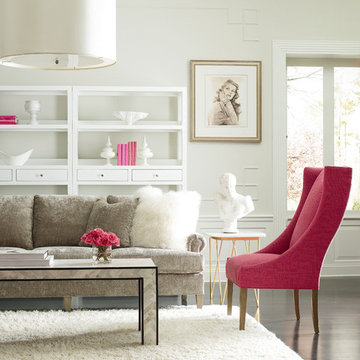
Photo of a mid-sized transitional formal enclosed living room in Wichita with orange walls, dark hardwood floors, no fireplace and no tv.
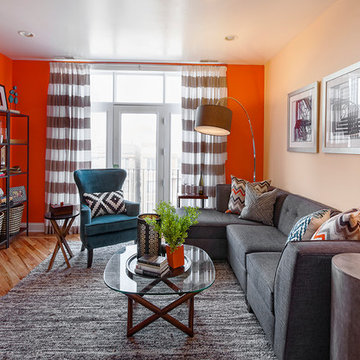
Marcel Page Photography
Small contemporary open concept living room in Chicago with orange walls, light hardwood floors and no fireplace.
Small contemporary open concept living room in Chicago with orange walls, light hardwood floors and no fireplace.
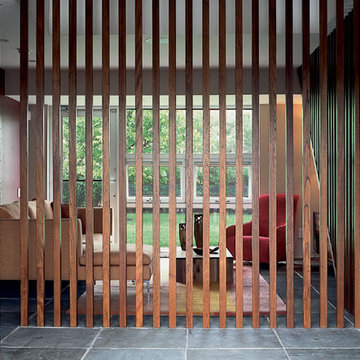
A modern home in The Hamptons with some pretty unique features! Warm and cool colors adorn the interior, setting off different moods in each room. From the moody burgundy-colored TV room to the refreshing and modern living room, every space a style of its own.
We integrated a unique mix of elements, including wooden room dividers, slate tile flooring, and concrete tile walls. This unusual pairing of materials really came together to produce a stunning modern-contemporary design.
Artwork & one-of-a-kind lighting were also utilized throughout the home for dramatic effects. The outer-space artwork in the dining area is a perfect example of how we were able to keep the home minimal but powerful.
Project completed by New York interior design firm Betty Wasserman Art & Interiors, which serves New York City, as well as across the tri-state area and in The Hamptons.
For more about Betty Wasserman, click here: https://www.bettywasserman.com/
To learn more about this project, click here: https://www.bettywasserman.com/spaces/bridgehampton-modern/
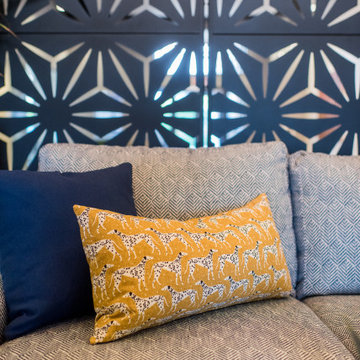
An eclectic furnishing vignette at the Indiana Design Center — it showcases a bright-orange, printed chair; a comfortable, grey sofa with colorful, printed cushions; a rattan table; and a sleek, metal backdrop.
Project completed by Wendy Langston's Everything Home interior design firm, which serves Carmel, Zionsville, Fishers, Westfield, Noblesville, and Indianapolis.
For more about Everything Home, click here: https://everythinghomedesigns.com/
Living Room Design Photos with Orange Walls and No Fireplace
1