Living Room Design Photos with No Fireplace
Refine by:
Budget
Sort by:Popular Today
1 - 20 of 84,315 photos
Item 1 of 2

Hood House is a playful protector that respects the heritage character of Carlton North whilst celebrating purposeful change. It is a luxurious yet compact and hyper-functional home defined by an exploration of contrast: it is ornamental and restrained, subdued and lively, stately and casual, compartmental and open.
For us, it is also a project with an unusual history. This dual-natured renovation evolved through the ownership of two separate clients. Originally intended to accommodate the needs of a young family of four, we shifted gears at the eleventh hour and adapted a thoroughly resolved design solution to the needs of only two. From a young, nuclear family to a blended adult one, our design solution was put to a test of flexibility.
The result is a subtle renovation almost invisible from the street yet dramatic in its expressive qualities. An oblique view from the northwest reveals the playful zigzag of the new roof, the rippling metal hood. This is a form-making exercise that connects old to new as well as establishing spatial drama in what might otherwise have been utilitarian rooms upstairs. A simple palette of Australian hardwood timbers and white surfaces are complimented by tactile splashes of brass and rich moments of colour that reveal themselves from behind closed doors.
Our internal joke is that Hood House is like Lazarus, risen from the ashes. We’re grateful that almost six years of hard work have culminated in this beautiful, protective and playful house, and so pleased that Glenda and Alistair get to call it home.

Within the lush acres of Chirnside Park, lies the Woorarra house overlooking the views of the surrounding hills and greenery. With a timeless yet contemporary design, the existing farmhouse was transformed into a spacious home featuring an open plan to allow breath taking views.

Inspiration for a small eclectic formal enclosed living room in Sydney with white walls, medium hardwood floors, no fireplace, no tv and brown floor.

This is an example of a modern living room in Melbourne with white walls, concrete floors, no fireplace, a wall-mounted tv and grey floor.

This is an example of a mid-sized modern open concept living room in Melbourne with white walls, light hardwood floors, no fireplace and a wall-mounted tv.
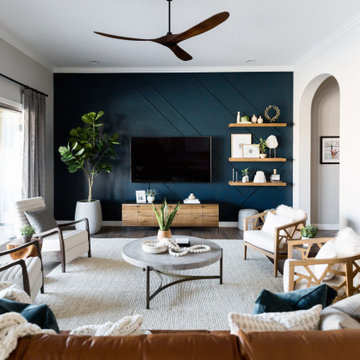
Mid-sized transitional open concept living room in Phoenix with blue walls, a wall-mounted tv, brown floor, dark hardwood floors, no fireplace and panelled walls.
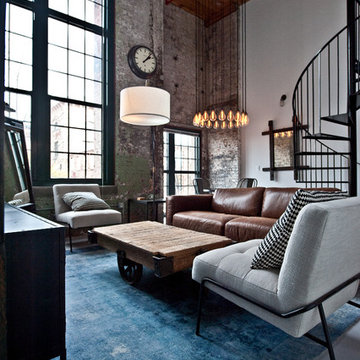
Inspiration for a mid-sized industrial open concept living room in Atlanta with white walls, concrete floors, grey floor, no fireplace and a freestanding tv.
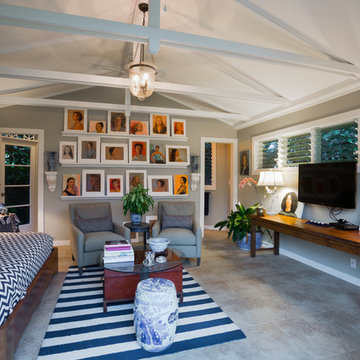
Rex Maximillian
Design ideas for a small beach style open concept living room in Hawaii with beige walls, porcelain floors, a freestanding tv and no fireplace.
Design ideas for a small beach style open concept living room in Hawaii with beige walls, porcelain floors, a freestanding tv and no fireplace.
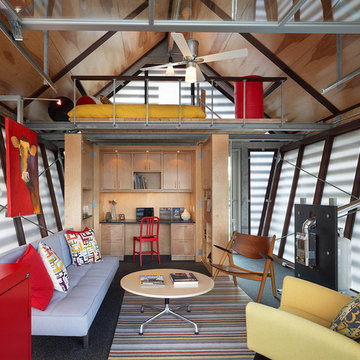
Contractor: Added Dimensions Inc.
Photographer: Hoachlander Davis Photography
Inspiration for a small eclectic living room in DC Metro with multi-coloured walls, light hardwood floors, no fireplace and no tv.
Inspiration for a small eclectic living room in DC Metro with multi-coloured walls, light hardwood floors, no fireplace and no tv.
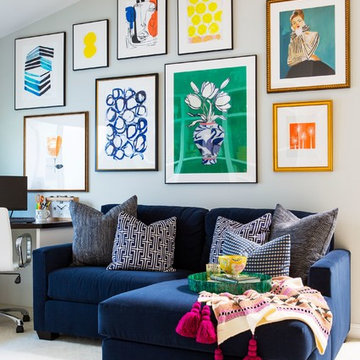
Design ideas for a mid-sized eclectic open concept living room in Los Angeles with grey walls, carpet, beige floor, no fireplace and a freestanding tv.
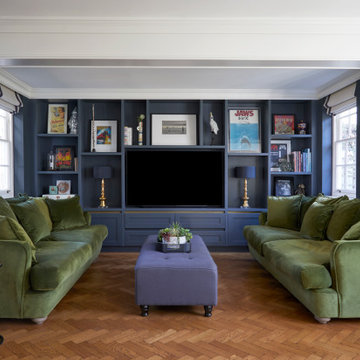
Interior design of a large family living room complete with an engineered parquet wooden floor and large fitted media unit
Photo of a large traditional open concept living room in Hertfordshire with black walls, medium hardwood floors, no fireplace, a built-in media wall and brown floor.
Photo of a large traditional open concept living room in Hertfordshire with black walls, medium hardwood floors, no fireplace, a built-in media wall and brown floor.
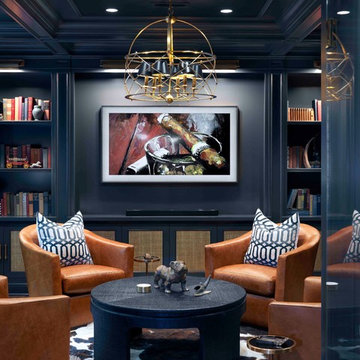
Cynthia Lynn
Photo of a large transitional living room in Chicago with no fireplace, grey walls, dark hardwood floors and brown floor.
Photo of a large transitional living room in Chicago with no fireplace, grey walls, dark hardwood floors and brown floor.
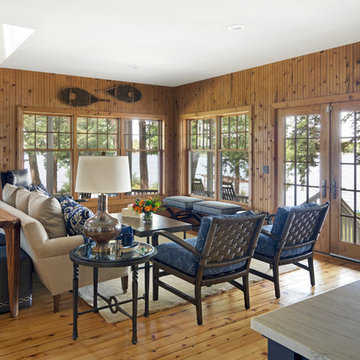
Spacecrafting Photography
Photo of a large beach style formal open concept living room in Minneapolis with brown walls, medium hardwood floors, no fireplace, no tv, brown floor, vaulted and planked wall panelling.
Photo of a large beach style formal open concept living room in Minneapolis with brown walls, medium hardwood floors, no fireplace, no tv, brown floor, vaulted and planked wall panelling.
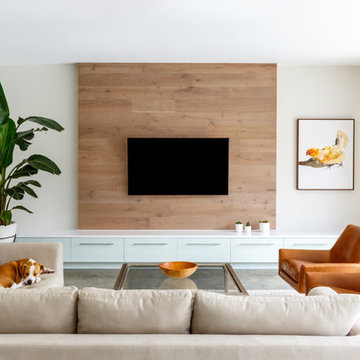
bench storage cabinets with white top
Jessie Preza
Design ideas for a large contemporary formal enclosed living room in Jacksonville with concrete floors, brown floor, white walls, no fireplace and a wall-mounted tv.
Design ideas for a large contemporary formal enclosed living room in Jacksonville with concrete floors, brown floor, white walls, no fireplace and a wall-mounted tv.
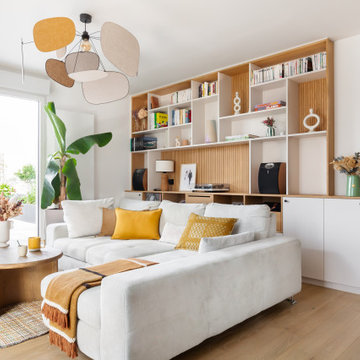
La bibliothèque s’étire le long du mur, offrant un refuge aux amateurs de vinyles. Le chêne texturé situé dans le fond des niches apporte de la profondeur et élargit le séjour baigné de lumière naturelle.
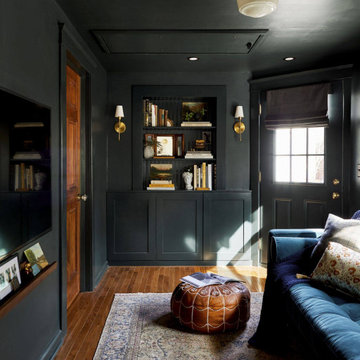
Design ideas for a mid-sized transitional enclosed living room in Detroit with a library, black walls, medium hardwood floors, no fireplace, a wall-mounted tv, brown floor and decorative wall panelling.

A relaxed modern living room with the purpose to create a beautiful space for the family to gather.
Design ideas for a large midcentury open concept living room in Dallas with grey walls, medium hardwood floors, no fireplace, a wall-mounted tv and wood.
Design ideas for a large midcentury open concept living room in Dallas with grey walls, medium hardwood floors, no fireplace, a wall-mounted tv and wood.

This 1910 West Highlands home was so compartmentalized that you couldn't help to notice you were constantly entering a new room every 8-10 feet. There was also a 500 SF addition put on the back of the home to accommodate a living room, 3/4 bath, laundry room and back foyer - 350 SF of that was for the living room. Needless to say, the house needed to be gutted and replanned.
Kitchen+Dining+Laundry-Like most of these early 1900's homes, the kitchen was not the heartbeat of the home like they are today. This kitchen was tucked away in the back and smaller than any other social rooms in the house. We knocked out the walls of the dining room to expand and created an open floor plan suitable for any type of gathering. As a nod to the history of the home, we used butcherblock for all the countertops and shelving which was accented by tones of brass, dusty blues and light-warm greys. This room had no storage before so creating ample storage and a variety of storage types was a critical ask for the client. One of my favorite details is the blue crown that draws from one end of the space to the other, accenting a ceiling that was otherwise forgotten.
Primary Bath-This did not exist prior to the remodel and the client wanted a more neutral space with strong visual details. We split the walls in half with a datum line that transitions from penny gap molding to the tile in the shower. To provide some more visual drama, we did a chevron tile arrangement on the floor, gridded the shower enclosure for some deep contrast an array of brass and quartz to elevate the finishes.
Powder Bath-This is always a fun place to let your vision get out of the box a bit. All the elements were familiar to the space but modernized and more playful. The floor has a wood look tile in a herringbone arrangement, a navy vanity, gold fixtures that are all servants to the star of the room - the blue and white deco wall tile behind the vanity.
Full Bath-This was a quirky little bathroom that you'd always keep the door closed when guests are over. Now we have brought the blue tones into the space and accented it with bronze fixtures and a playful southwestern floor tile.
Living Room & Office-This room was too big for its own good and now serves multiple purposes. We condensed the space to provide a living area for the whole family plus other guests and left enough room to explain the space with floor cushions. The office was a bonus to the project as it provided privacy to a room that otherwise had none before.
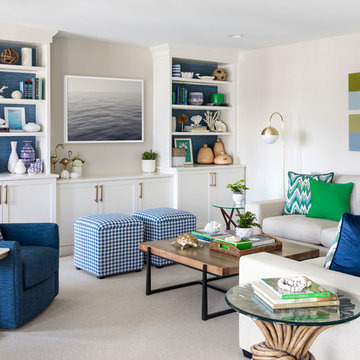
This project was featured in Midwest Home magazine as the winner of ASID Life in Color. The addition of a kitchen with custom shaker-style cabinetry and a large shiplap island is perfect for entertaining and hosting events for family and friends. Quartz counters that mimic the look of marble were chosen for their durability and ease of maintenance. Open shelving with brass sconces above the sink create a focal point for the large open space.
Putting a modern spin on the traditional nautical/coastal theme was a goal. We took the quintessential palette of navy and white and added pops of green, stylish patterns, and unexpected artwork to create a fresh bright space. Grasscloth on the back of the built in bookshelves and console table along with rattan and the bentwood side table add warm texture. Finishes and furnishings were selected with a practicality to fit their lifestyle and the connection to the outdoors. A large sectional along with the custom cocktail table in the living room area provide ample room for game night or a quiet evening watching movies with the kids.
To learn more visit https://k2interiordesigns.com
To view article in Midwest Home visit https://midwesthome.com/interior-spaces/life-in-color-2019/
Photography - Spacecrafting
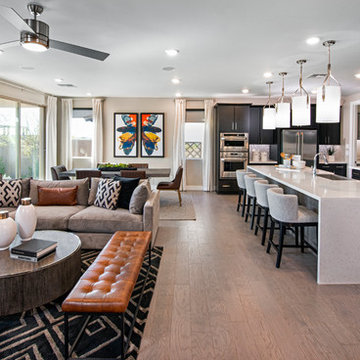
Inspiration for a mid-sized contemporary open concept living room in Phoenix with grey walls, grey floor, light hardwood floors, no fireplace and no tv.
Living Room Design Photos with No Fireplace
1