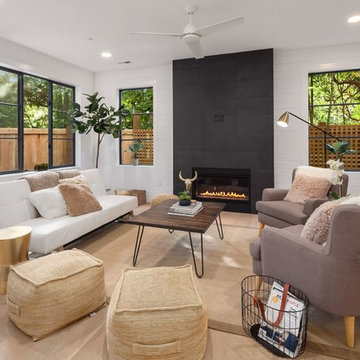Living Room Design Photos with No TV and Beige Floor
Refine by:
Budget
Sort by:Popular Today
101 - 120 of 12,428 photos
Item 1 of 3
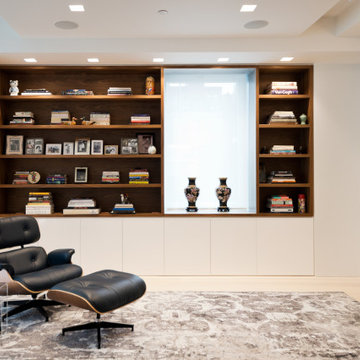
Built-In Walnut Bookshelves Flank One End of the Living Space
Photo of a large modern open concept living room in New York with a library, white walls, light hardwood floors, no tv and beige floor.
Photo of a large modern open concept living room in New York with a library, white walls, light hardwood floors, no tv and beige floor.
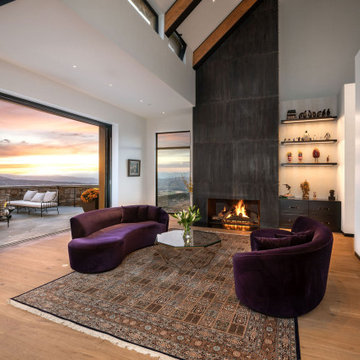
Scandinavian great room with a beautiful view of the Colorado sunset. Complete with a full size lounge, a fire place, and a kitchen, and dining area.
ULFBUILT follows a simple belief. They treat each project with care as if it were their own home.
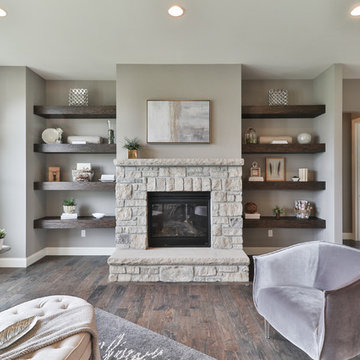
Inspiration for a mid-sized transitional open concept living room in St Louis with grey walls, dark hardwood floors, a standard fireplace, a stone fireplace surround, no tv and beige floor.

Designed in 1805 by renowned architect Sir John Nash, this Grade II listed former coach house in the Devon countryside, sits on a south-facing hill, with uninterrupted views to the River Dart.
Though retaining its classical appeal and proportions, the house had previously been poorly converted and needed significant repair and internal reworking to transform it into a modern and practical family home. The brief – and the challenge – was to achieve this while retaining the essence of Nash’s original design.
We had previously worked with our clients and so we had a good understanding of their needs and requirements. Together, we assessed the features that had first attracted them to the property and advised on which elements would need to be altered or rebuilt.
Preserving and repairing where appropriate, interior spaces were reconfigured and traditional details reinterpreted. Nash’s original building was based on Palladian principals, and we emphasised this further by creating axial views through the building from one side to the other and beyond to the garden.
The work was undertaken in three phases, beginning with the conversion and restoration of the existing building. This was followed by the addition of two unashamedly contemporary elements: to the west, a glazed light-filled living space with views across the garden and, echoing the symmetry of Nash’s original design, an open pergola and pool to the east.
The main staircase was repositioned and redesigned to improve flow and to sit more comfortable with the building’s muted classical aesthetic. Similarly, new panelled and arched door and window linings were designed to accord with the original arched openings of the coach house.
Photographing the property again, twenty years after our conversion, it was interesting to see how once-new additions and changes have long settled into the character of the house. Outside, the stone walls and hard landscaping we added, are softened by time and nature with mosses and ferns. Inside, hardwearing limestone floors and the crafted joinery elements, particularly the staircase, are improving with the patina of wear and time.

Living: pavimento originale in quadrotti di rovere massello; arredo vintage unito ad arredi disegnati su misura (panca e mobile bar) Tavolo in vetro con gambe anni 50; sedie da regista; divano anni 50 con nuovo tessuto blu/verde in armonia con il colore blu/verde delle pareti. Poltroncine anni 50 danesi; camino originale. Lampada tavolo originale Albini.

Inspiration for a small midcentury open concept living room in DC Metro with white walls, light hardwood floors, a standard fireplace, a brick fireplace surround, no tv and beige floor.
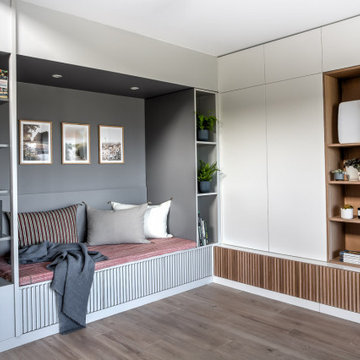
Nous avons complètement intégré une banquette dans un ensemble d'agencements sur-mesure, dans le prolongement des rangements créées sous l’escalier, et avons ainsi donné une vraie fonction à cet espace qui n’était auparavant qu’un simple renfoncement inexploité.
Cette banquette vient ainsi se fondre parfaitement dans le décor avec son design minimaliste.
Chaque détail y a son importance : la forme, les finitions, la couleur, le tissu de l’assise, et chaque projet est unique.
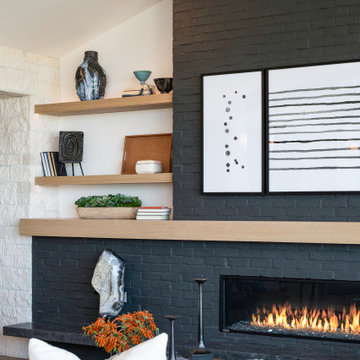
Inspiration for a large transitional open concept living room in Orange County with white walls, light hardwood floors, a ribbon fireplace, a stone fireplace surround, no tv and beige floor.
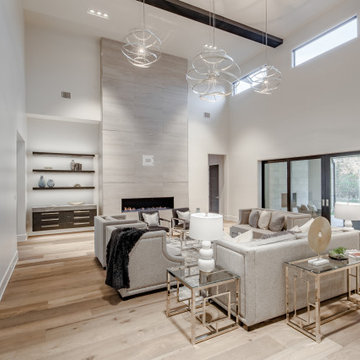
Photo of an expansive transitional formal open concept living room in Dallas with white walls, light hardwood floors, no tv and beige floor.
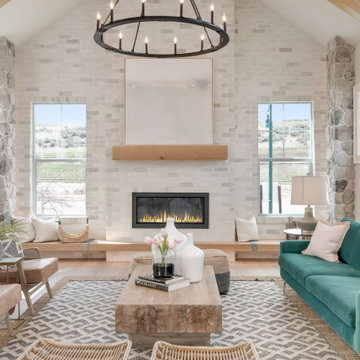
Design ideas for a large country open concept living room in Boise with grey walls, light hardwood floors, a standard fireplace, a stone fireplace surround, no tv and beige floor.
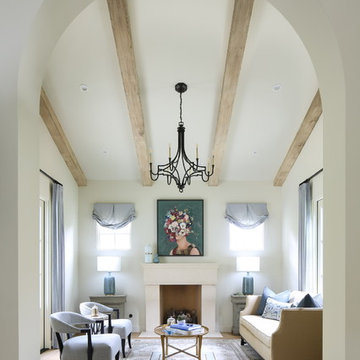
Design ideas for a mid-sized mediterranean formal enclosed living room in Los Angeles with white walls, light hardwood floors, a standard fireplace, a stone fireplace surround, no tv and beige floor.
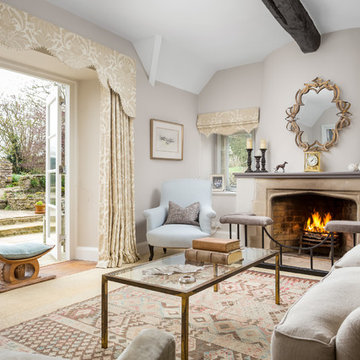
Design ideas for a country living room in Gloucestershire with a library, beige walls, a standard fireplace, no tv and beige floor.
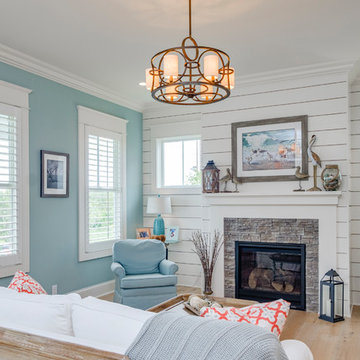
Photo of a beach style living room in Louisville with blue walls, light hardwood floors, a standard fireplace, a stone fireplace surround, no tv and beige floor.
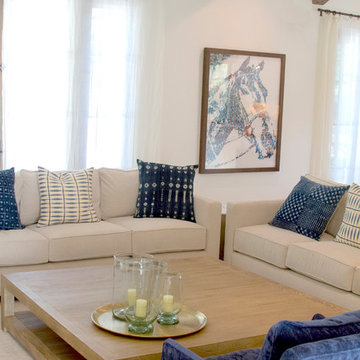
Photo of a large contemporary formal open concept living room in Phoenix with white walls, porcelain floors, a standard fireplace, a plaster fireplace surround, no tv and beige floor.
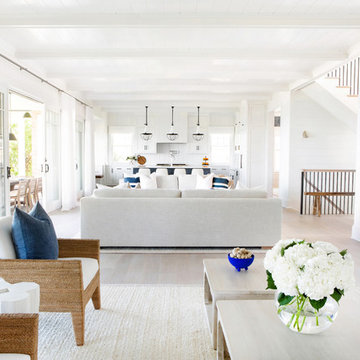
Architectural advisement, Interior Design, Custom Furniture Design & Art Curation by Chango & Co.
Photography by Sarah Elliott
See the feature in Domino Magazine
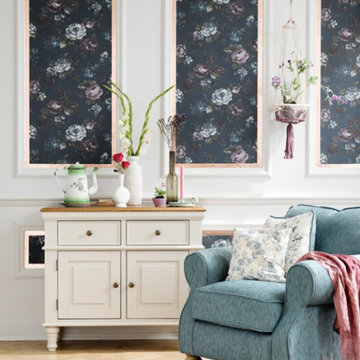
FURNITURE
Amelia armchair in polla cornflower, Oak Furniture Land
Shay rustic oak and painted small sideboard, Oak Furniture Land
ACCESSORIES
Esprit water lily rug, The Rug Seller
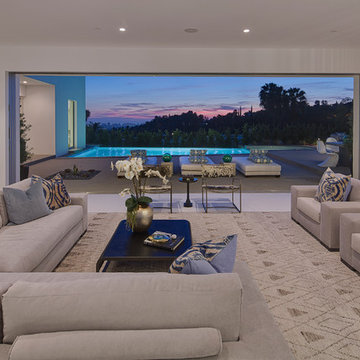
Photo of a large midcentury formal open concept living room in Los Angeles with beige walls, porcelain floors, no fireplace, no tv and beige floor.
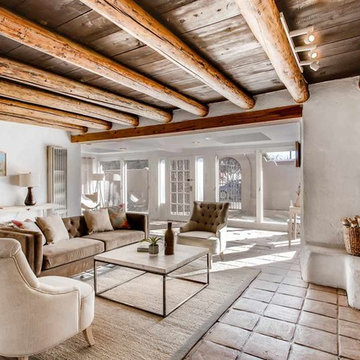
Barker Realty and Elisa Macomber
Mid-sized enclosed living room in Other with white walls, terra-cotta floors, a standard fireplace, a concrete fireplace surround, no tv and beige floor.
Mid-sized enclosed living room in Other with white walls, terra-cotta floors, a standard fireplace, a concrete fireplace surround, no tv and beige floor.
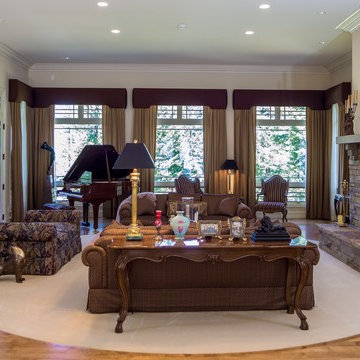
Seams Perfect constructed and installed these custom drapes and cornice box window treatments for a beautiful home in Bigfork, MT
Inspiration for a mid-sized traditional formal open concept living room in Other with beige walls, light hardwood floors, a standard fireplace, a stone fireplace surround, no tv and beige floor.
Inspiration for a mid-sized traditional formal open concept living room in Other with beige walls, light hardwood floors, a standard fireplace, a stone fireplace surround, no tv and beige floor.
Living Room Design Photos with No TV and Beige Floor
6
