Living Room Design Photos with No TV and Grey Floor
Refine by:
Budget
Sort by:Popular Today
101 - 120 of 4,628 photos
Item 1 of 3
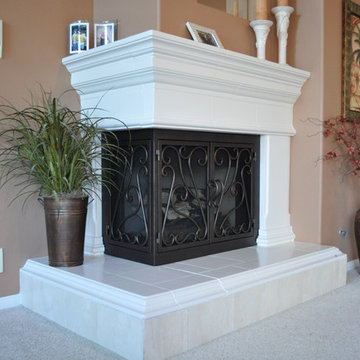
AMS Fireplace offers a unique selection of iron crafted fireplace doors made to suit your specific needs and desires. We offer an attractive line of affordable, yet exquisitely crafted, fireplace doors that will give your ordinary fireplace door an updated look. AMS Fireplace doors are customized to fit any size fireplace opening, and specially designed to complement your space. Choose from a variety of finishes, designs, door styles, glasses, mesh covers, and handles to ensure 100% satisfaction.
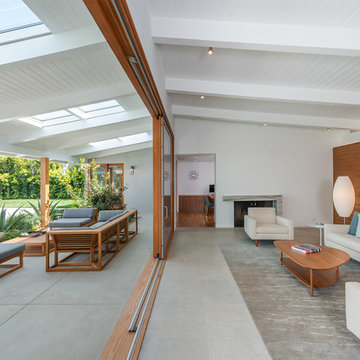
Landscape Design by Ryan Gates and Joel Lichtenwalter, www.growoutdoordesign.com
Design ideas for a large midcentury formal open concept living room in Los Angeles with concrete floors, white walls, a standard fireplace, a plaster fireplace surround, no tv and grey floor.
Design ideas for a large midcentury formal open concept living room in Los Angeles with concrete floors, white walls, a standard fireplace, a plaster fireplace surround, no tv and grey floor.
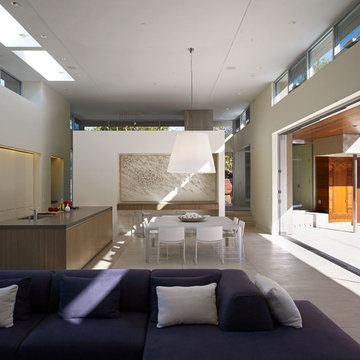
Ground up project featuring an aluminum storefront style window system that connects the interior and exterior spaces. Modern design incorporates integral color concrete floors, Boffi cabinets, two fireplaces with custom stainless steel flue covers. Other notable features include an outdoor pool, solar domestic hot water system and custom Honduran mahogany siding and front door.
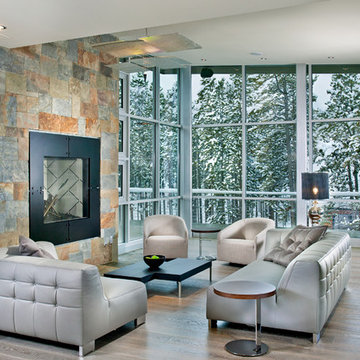
Level Three: The living room's fireplace, housed within a 12-foot-wide by 13-foot-high fireplace mass clad in mountain ash stone, creates a dramatic focal point in the room. Seating is designed to be flexible and comfortable, maintaining open spaces to enable clear views of nature through the windows.
Photograph © Darren Edwards, San Diego
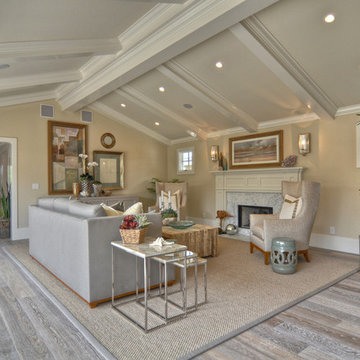
Built, designed & furnished by Spinnaker Development, Newport Beach
Interior Design by Details a Design Firm
Photography by Bowman Group Photography
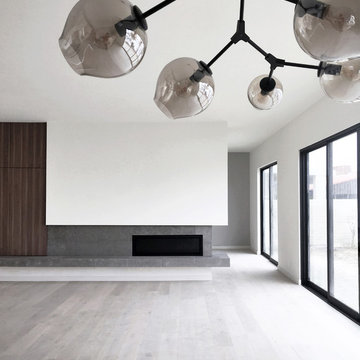
walnut cabinetry and a floating limestone hearth frame the asymmetrical fireplace and help define the space at the new, open living room.
Design ideas for a large midcentury formal open concept living room in Orange County with white walls, light hardwood floors, a corner fireplace, a stone fireplace surround, no tv and grey floor.
Design ideas for a large midcentury formal open concept living room in Orange County with white walls, light hardwood floors, a corner fireplace, a stone fireplace surround, no tv and grey floor.
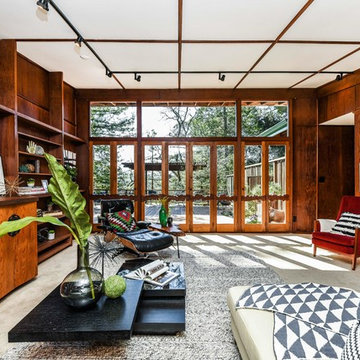
This is an example of a large midcentury formal enclosed living room in San Francisco with brown walls, carpet, no fireplace, no tv and grey floor.
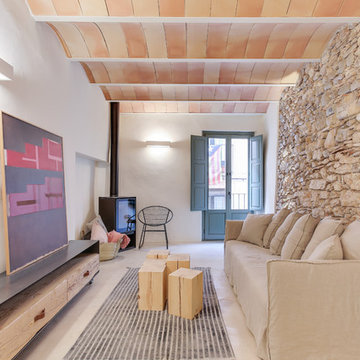
INTERIORISMO: Lara Pujol | Interiorisme & Projectes de Disseny (www.larapujol.com)
FOTOGRAFIA: Joan Altés
MOBILIARIO Y ESTILISMO: Tocat Pel Vent
Photo of a mid-sized mediterranean living room in Other with white walls, concrete floors, a wood stove, no tv and grey floor.
Photo of a mid-sized mediterranean living room in Other with white walls, concrete floors, a wood stove, no tv and grey floor.
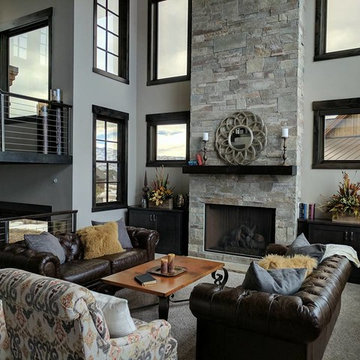
Inspiration for a mid-sized country formal open concept living room in Salt Lake City with grey walls, carpet, a standard fireplace, a stone fireplace surround, grey floor and no tv.
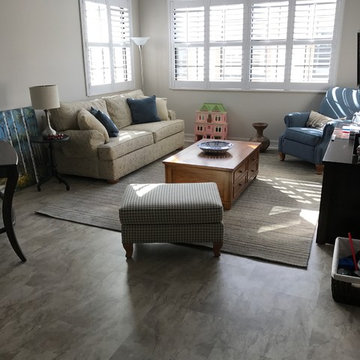
Inspiration for a mid-sized contemporary formal open concept living room in Miami with beige walls, ceramic floors, no fireplace, no tv and grey floor.
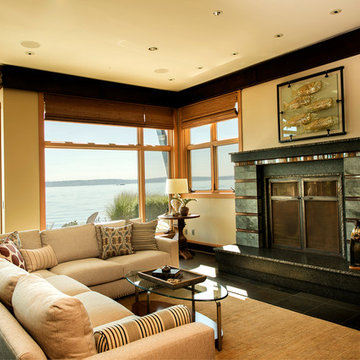
Material like grass shades at the window help to add texture and bring the natural elements in.
Photo of a mid-sized beach style formal open concept living room in Seattle with beige walls, slate floors, a standard fireplace, a tile fireplace surround, no tv and grey floor.
Photo of a mid-sized beach style formal open concept living room in Seattle with beige walls, slate floors, a standard fireplace, a tile fireplace surround, no tv and grey floor.
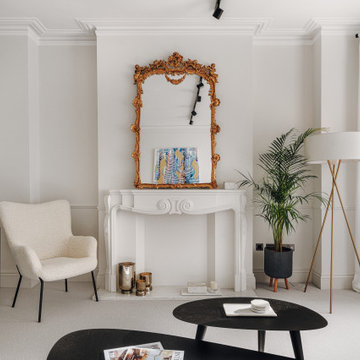
Maida Vale Apartment in Photos: A Visual Journey
Tucked away in the serene enclave of Maida Vale, London, lies an apartment that stands as a testament to the harmonious blend of eclectic modern design and traditional elegance, masterfully brought to life by Jolanta Cajzer of Studio 212. This transformative journey from a conventional space to a breathtaking interior is vividly captured through the lens of the acclaimed photographer, Tom Kurek, and further accentuated by the vibrant artworks of Kris Cieslak.
The apartment's architectural canvas showcases tall ceilings and a layout that features two cozy bedrooms alongside a lively, light-infused living room. The design ethos, carefully curated by Jolanta Cajzer, revolves around the infusion of bright colors and the strategic placement of mirrors. This thoughtful combination not only magnifies the sense of space but also bathes the apartment in a natural light that highlights the meticulous attention to detail in every corner.
Furniture selections strike a perfect harmony between the vivacity of modern styles and the grace of classic elegance. Artworks in bold hues stand in conversation with timeless timber and leather, creating a rich tapestry of textures and styles. The inclusion of soft, plush furnishings, characterized by their modern lines and chic curves, adds a layer of comfort and contemporary flair, inviting residents and guests alike into a warm embrace of stylish living.
Central to the living space, Kris Cieslak's artworks emerge as focal points of colour and emotion, bridging the gap between the tangible and the imaginative. Featured prominently in both the living room and bedroom, these paintings inject a dynamic vibrancy into the apartment, mirroring the life and energy of Maida Vale itself. The art pieces not only complement the interior design but also narrate a story of inspiration and creativity, making the apartment a living gallery of modern artistry.
Photographed with an eye for detail and a sense of spatial harmony, Tom Kurek's images capture the essence of the Maida Vale apartment. Each photograph is a window into a world where design, art, and light converge to create an ambience that is both visually stunning and deeply comforting.
This Maida Vale apartment is more than just a living space; it's a showcase of how contemporary design, when intertwined with artistic expression and captured through skilled photography, can create a home that is both a sanctuary and a source of inspiration. It stands as a beacon of style, functionality, and artistic collaboration, offering a warm welcome to all who enter.
Hashtags:
#JolantaCajzerDesign #TomKurekPhotography #KrisCieslakArt #EclecticModern #MaidaValeStyle #LondonInteriors #BrightAndBold #MirrorMagic #SpaceEnhancement #ModernMeetsTraditional #VibrantLivingRoom #CozyBedrooms #ArtInDesign #DesignTransformation #UrbanChic #ClassicElegance #ContemporaryFlair #StylishLiving #TrendyInteriors #LuxuryHomesLondon

Client wanted to freshen up their living room space to make it feel contemporary with a coastal flare
This is an example of a large beach style formal open concept living room in Sacramento with grey walls, medium hardwood floors, a standard fireplace, a wood fireplace surround, no tv, grey floor, vaulted and wallpaper.
This is an example of a large beach style formal open concept living room in Sacramento with grey walls, medium hardwood floors, a standard fireplace, a wood fireplace surround, no tv, grey floor, vaulted and wallpaper.
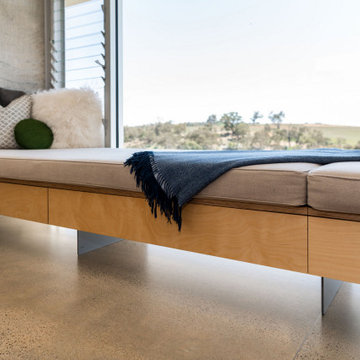
A new house in Wombat, near Young in regional NSW, utilises a simple linear plan to respond to the site. Facing due north and using a palette of robust, economical materials, the building is carefully assembled to accommodate a young family. Modest in size and budget, this building celebrates its place and the horizontality of the landscape.
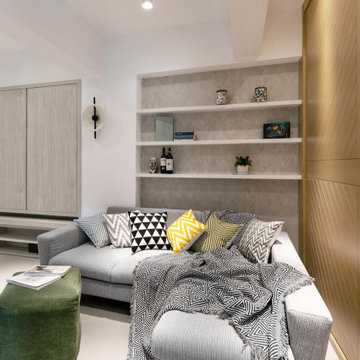
Living room to a 550 SQFT oriental style apartment in Hong Kong
Small asian enclosed living room in Hong Kong with white walls, concrete floors, no fireplace, no tv and grey floor.
Small asian enclosed living room in Hong Kong with white walls, concrete floors, no fireplace, no tv and grey floor.
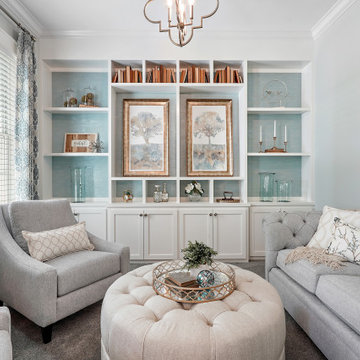
This is an example of a transitional formal enclosed living room in Columbus with white walls, carpet, no fireplace, no tv and grey floor.
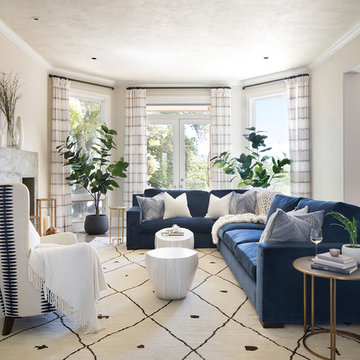
The formal living room in his house, with tall ceilings and a light, easy feel to it. The deep blue velvet couch grounds the eye and ties in the vast outside views. With a plush rug to keep it cozy and fiddle leaf fig trees to give it that extra touch of life. A great place to cuddle up with the family by the stunning concrete fireplace.
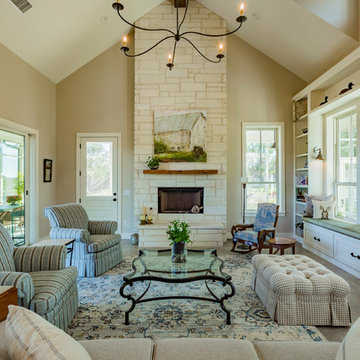
Living Room
Inspiration for a country living room in Austin with beige walls, carpet, a standard fireplace, a stone fireplace surround, no tv and grey floor.
Inspiration for a country living room in Austin with beige walls, carpet, a standard fireplace, a stone fireplace surround, no tv and grey floor.
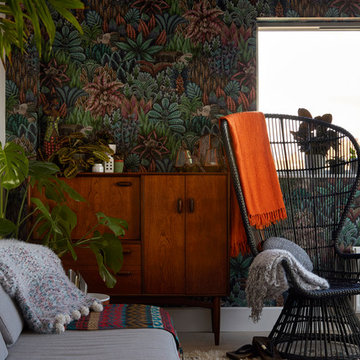
Anna Stathaki
Inspiration for a small contemporary open concept living room in London with white walls, light hardwood floors, no fireplace, no tv and grey floor.
Inspiration for a small contemporary open concept living room in London with white walls, light hardwood floors, no fireplace, no tv and grey floor.
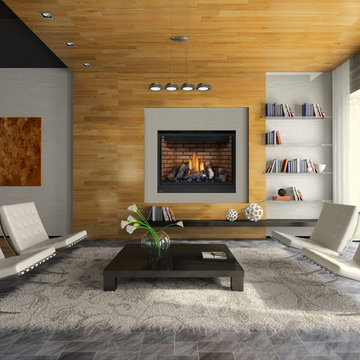
Design ideas for a large modern formal open concept living room in Other with grey walls, travertine floors, a standard fireplace, no tv and grey floor.
Living Room Design Photos with No TV and Grey Floor
6