Living Room Design Photos with No TV
Refine by:
Budget
Sort by:Popular Today
1 - 20 of 18,039 photos
Item 1 of 3
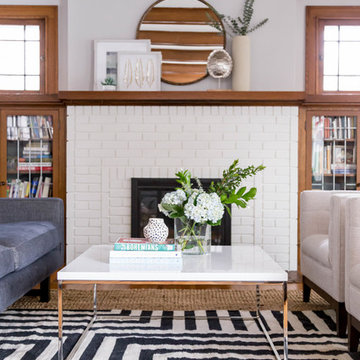
This is an example of a small midcentury formal enclosed living room in Minneapolis with white walls, light hardwood floors, a standard fireplace, a brick fireplace surround, no tv and brown floor.
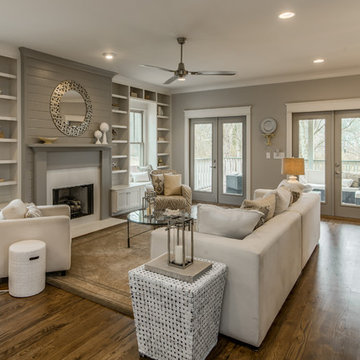
Inspiration for a mid-sized transitional formal open concept living room in Nashville with grey walls, medium hardwood floors, a standard fireplace and no tv.
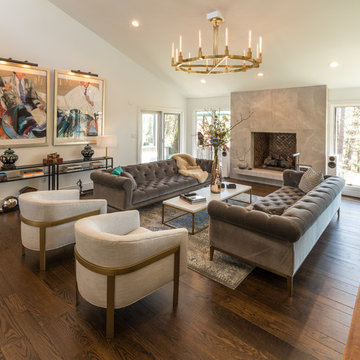
Amy Pearman, Boyd Pearman Photography
Large transitional formal open concept living room in Other with white walls, dark hardwood floors, a standard fireplace, no tv, brown floor and a stone fireplace surround.
Large transitional formal open concept living room in Other with white walls, dark hardwood floors, a standard fireplace, no tv, brown floor and a stone fireplace surround.

Lauren Smyth designs over 80 spec homes a year for Alturas Homes! Last year, the time came to design a home for herself. Having trusted Kentwood for many years in Alturas Homes builder communities, Lauren knew that Brushed Oak Whisker from the Plateau Collection was the floor for her!
She calls the look of her home ‘Ski Mod Minimalist’. Clean lines and a modern aesthetic characterizes Lauren's design style, while channeling the wild of the mountains and the rivers surrounding her hometown of Boise.

Design ideas for a mid-sized country formal open concept living room in San Francisco with grey walls, dark hardwood floors, a standard fireplace, no tv, brown floor and planked wall panelling.
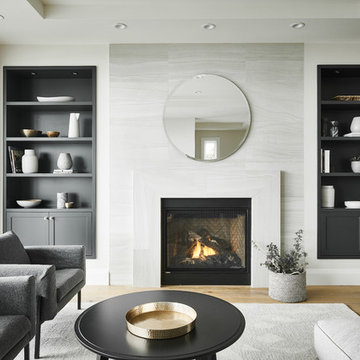
This classic contemporary Living room is brimming with simple elegant details, one of which being the use of modern open shelving. We've decorated these shelves with muted sculptural forms in order to juxtapose the sharp lines of the fireplace stone mantle. Incorporating open shelving into a design allows you to add visual interest with the use of decor items to personalize any space!
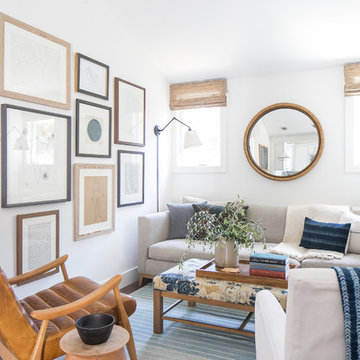
A 1940's bungalow was renovated and transformed for a small family. This is a small space - 800 sqft (2 bed, 2 bath) full of charm and character. Custom and vintage furnishings, art, and accessories give the space character and a layered and lived-in vibe. This is a small space so there are several clever storage solutions throughout. Vinyl wood flooring layered with wool and natural fiber rugs. Wall sconces and industrial pendants add to the farmhouse aesthetic. A simple and modern space for a fairly minimalist family. Located in Costa Mesa, California. Photos: Ryan Garvin
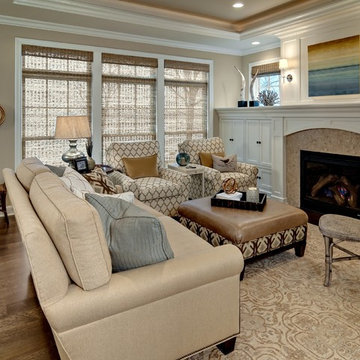
Photo Credit: Mark Ehlen
Mid-sized traditional formal enclosed living room in Minneapolis with beige walls, a standard fireplace, no tv, dark hardwood floors and a wood fireplace surround.
Mid-sized traditional formal enclosed living room in Minneapolis with beige walls, a standard fireplace, no tv, dark hardwood floors and a wood fireplace surround.
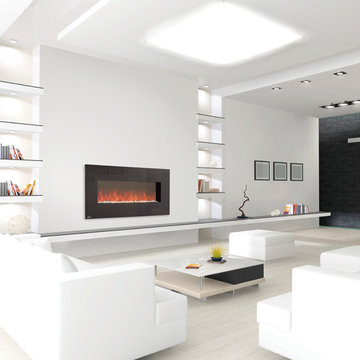
EFL48 Electric Fireplace - Wall mount
[Napoleon]
Design ideas for a large contemporary formal open concept living room in Denver with white walls, painted wood floors, a ribbon fireplace and no tv.
Design ideas for a large contemporary formal open concept living room in Denver with white walls, painted wood floors, a ribbon fireplace and no tv.

A narrow formal parlor space is divided into two zones flanking the original marble fireplace - a sitting area on one side and an audio zone on the other.

Mid-sized contemporary open concept living room in London with a home bar, no fireplace, green walls, dark hardwood floors, no tv and brown floor.

Design project of modern interior in Russia, Kazan.
There are work space for interior designer, small cozy bedroom, relax spot, compact kitchen and bathroom.
The inspiration of this design is national Tatar traditions. Its about rattan furniture and bright carpet.

Dans cette petite maison de la banlieue sud de Paris, construite dans les année 60 mais reflétant un style Le Corbusier bien marqué, nos clients ont souhaité faire une rénovation de la décoration en allant un peu plus loin dans le style. Nous avons créé pour eux cette fresque moderne en gardant les lignes proposées par la bibliothèque en bois existante. Nous avons poursuivit l'oeuvre dans la cage d'escalier afin de créer un unité dans ces espaces ouverts et afin de donner faire renaitre l'ambiance "fifties" d'origine. L'oeuvre a été créé sur maquette numérique, puis une fois les couleurs définies, les tracés puis la peinture ont été réalisé par nos soins après que les murs ait été restaurés par un peintre en bâtiment.

traditional home seeking a transitional update
Inspiration for a mid-sized transitional formal enclosed living room in Dallas with beige walls, medium hardwood floors, a standard fireplace, a stone fireplace surround, no tv and brown floor.
Inspiration for a mid-sized transitional formal enclosed living room in Dallas with beige walls, medium hardwood floors, a standard fireplace, a stone fireplace surround, no tv and brown floor.
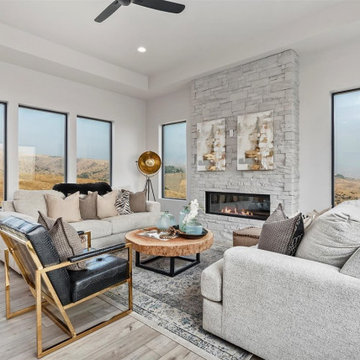
Living room with views from every window.
Mid-sized modern formal open concept living room in Boise with a ribbon fireplace, a stone fireplace surround, no tv, white walls, laminate floors and grey floor.
Mid-sized modern formal open concept living room in Boise with a ribbon fireplace, a stone fireplace surround, no tv, white walls, laminate floors and grey floor.
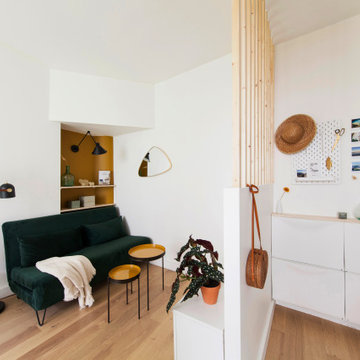
Photo of a small scandinavian open concept living room in Paris with no tv.
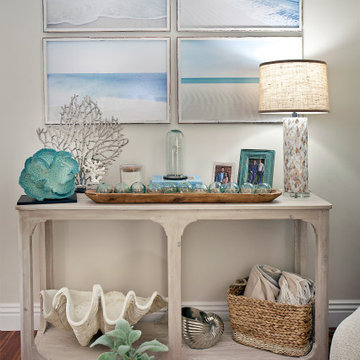
Instead of the traditional sofa/chair seating arrangement, four comfy chairs allow for gathering, reading, conversation and napping.
Photo of a small beach style open concept living room in Orange County with beige walls, medium hardwood floors, a standard fireplace, a stone fireplace surround, no tv, brown floor and vaulted.
Photo of a small beach style open concept living room in Orange County with beige walls, medium hardwood floors, a standard fireplace, a stone fireplace surround, no tv, brown floor and vaulted.
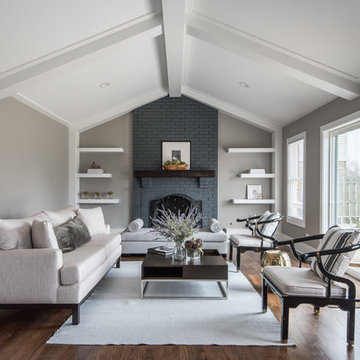
This is an example of a mid-sized transitional formal open concept living room in Chicago with grey walls, dark hardwood floors, a standard fireplace, a brick fireplace surround, no tv and brown floor.
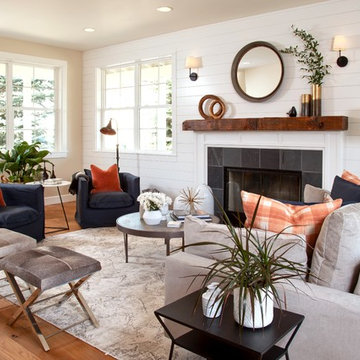
photo: Tim Brown Media
Design ideas for a mid-sized country formal enclosed living room in Other with white walls, medium hardwood floors, a standard fireplace, no tv, brown floor and a stone fireplace surround.
Design ideas for a mid-sized country formal enclosed living room in Other with white walls, medium hardwood floors, a standard fireplace, no tv, brown floor and a stone fireplace surround.
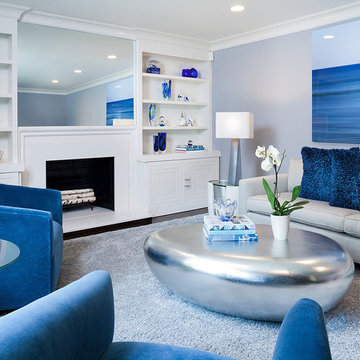
mid century living room decor with shag rug in pale grey, mid century grey sofa with cobalt blue accent pillows. metallic amorphous shape cocktail table. swivel cobalt blue velvet chairs. living room art deco inspired built ins around the fireplace. wall mounted mirror over quartzite fireplace. mid century side table.
Living Room Design Photos with No TV
1