Living Room Design Photos with No TV
Refine by:
Budget
Sort by:Popular Today
121 - 140 of 30,208 photos
Item 1 of 3
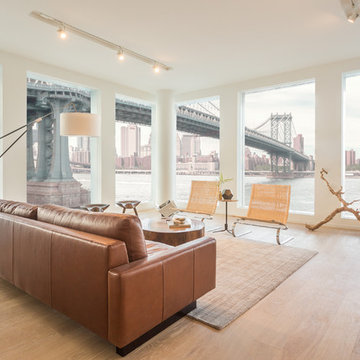
Traffic can be mesmerizing when you're not part of it. This buttery brown sofa is the perfect place to contemplate the benefits of a commute free existence.
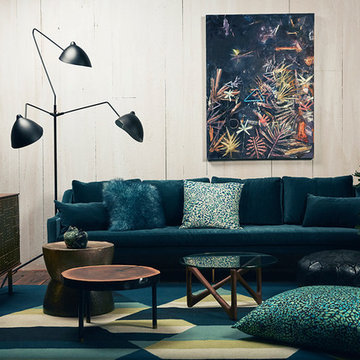
Photo of a mid-sized midcentury formal enclosed living room in San Diego with white walls, dark hardwood floors, no fireplace, no tv and brown floor.
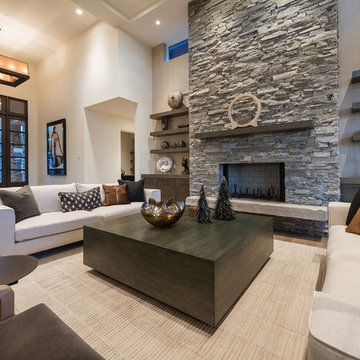
Inspiration for a large contemporary formal open concept living room in Salt Lake City with white walls, medium hardwood floors, a standard fireplace, a stone fireplace surround and no tv.

Photo of a mid-sized contemporary enclosed living room in Other with a music area, grey walls, concrete floors, no fireplace, no tv and beige floor.
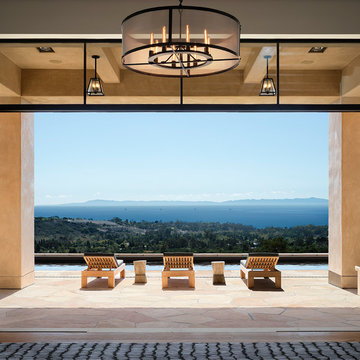
Front patio and pool with view of Santa Cruz Island.
Design ideas for a large contemporary formal open concept living room in Santa Barbara with white walls, light hardwood floors, a standard fireplace and no tv.
Design ideas for a large contemporary formal open concept living room in Santa Barbara with white walls, light hardwood floors, a standard fireplace and no tv.

This is an example of a mid-sized midcentury loft-style living room in New York with a music area, white walls, concrete floors, no fireplace, no tv, grey floor and brick walls.

Our goal was to create an elegant current space that fit naturally into the architecture, utilizing tailored furniture and subtle tones and textures. We wanted to make the space feel lighter, open, and spacious both for entertaining and daily life. The fireplace received a face lift with a bright white paint job and a black honed slab hearth. We thoughtfully incorporated durable fabrics and materials as our client's home life includes dogs and children.

Photo of a mid-sized traditional living room in Other with a music area, green walls, light hardwood floors and no tv.
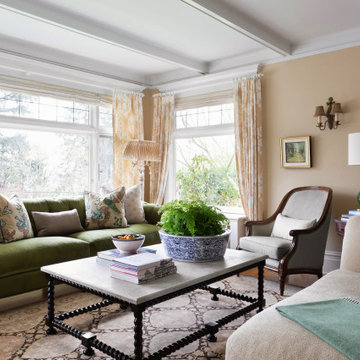
Photo of a mid-sized traditional formal enclosed living room in Seattle with yellow walls, light hardwood floors, a standard fireplace, a tile fireplace surround, no tv, coffered and wallpaper.
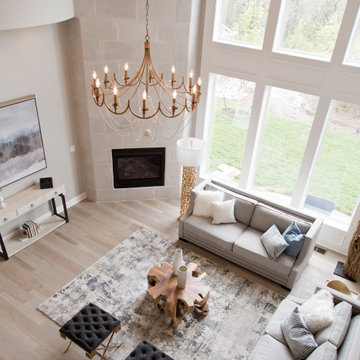
Walls: Skyline Steel #1015
Trim: Pure White #7005
Ceilings: Modern Gray #7632
Whie oak: 50% Miniwax Pickled Oak/ 50% Miniwax Simply White
Light fixtures: Wilson Lighting
Flooring: Master's Craft Longhouse Plank in Dartmoor
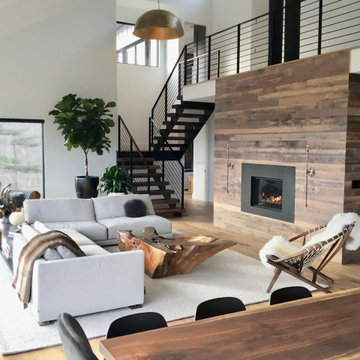
Photo of a large contemporary open concept living room in New York with medium hardwood floors, a hanging fireplace, a metal fireplace surround, no tv and brown floor.
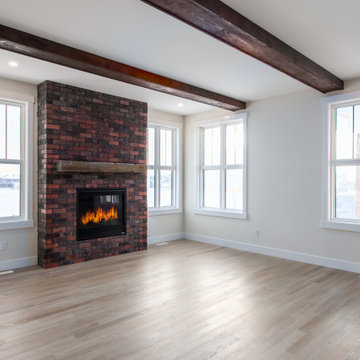
Plumbing - Hype Mechanical
Plumbing Fixtures - Best Plumbing
Mechanical - Pinnacle Mechanical
Tile - TMG Contractors
Electrical - Stony Plain Electric
Lights - Park Lighting
Appliances - Trail Appliance
Flooring - Titan Flooring
Cabinets - GEM Cabinets
Quartz - Urban Granite
Siding - Weatherguard exteriors
Railing - A-Clark
Brick - Custom Stone Creations
Security - FLEX Security
Audio - VanRam Communications
Excavating - Tundra Excavators
Paint - Forbes Painting
Foundation - Formex
Concrete - Dell Concrete
Windows/ Exterior Doors - All Weather Windows
Finishing - Superior Finishing & Railings
Trusses - Zytech
Weeping Tile - Lenbeth
Stairs - Sandhills
Railings - Specialized Stair & Rail
Fireplace - Wood & Energy
Drywall - Laurentian Drywall
overhead door - Barcol
Closets - Top Shelf Closets & Glass (except master closet - that was Superior Finishing)
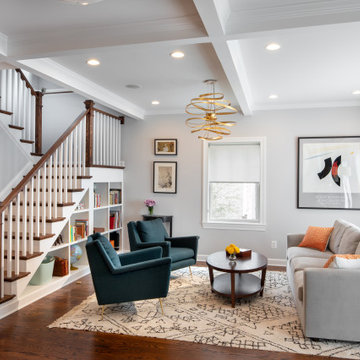
We increased the first floor ceiling height from 8 to 9 feet and added coffers to add architectural interest and carefully planned the location of the recessed lights within the grid. It was important for the family that the stairs to the bedrooms be located near the living areas, so instead of stacking stairs to the new second floor over the existing stairs to the basement, the designer placed them near the family room. The designer took the family’s comfort into consideration and created a landing for the stairway. A new window above the two-story stairwell brings in natural light. The under-stair area is fitted with open shelves for decorations and books.
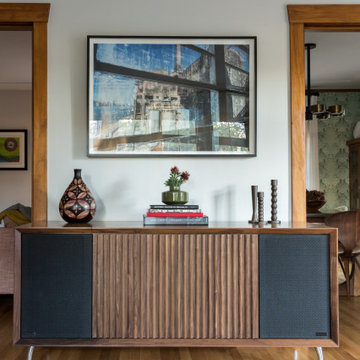
This classic Tudor home in Oakland was given a modern makeover with an interplay of soft and vibrant color, bold patterns, and sleek furniture. The classic woodwork and built-ins of the original house were maintained to add a gorgeous contrast to the modern decor.
Designed by Oakland interior design studio Joy Street Design. Serving Alameda, Berkeley, Orinda, Walnut Creek, Piedmont, and San Francisco.
For more about Joy Street Design, click here: https://www.joystreetdesign.com/
To learn more about this project, click here:
https://www.joystreetdesign.com/portfolio/oakland-tudor-home-renovation
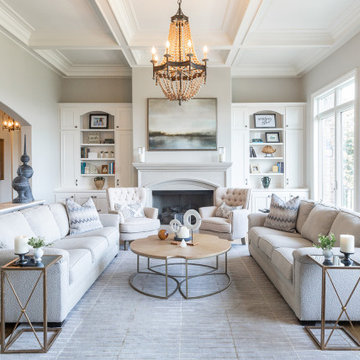
Completely comfortable, urban modern living room. Perfect symmetry gives the space balance and makes it easy to relax.
This is an example of a large transitional living room in Birmingham with grey walls, medium hardwood floors, a standard fireplace, a stone fireplace surround and no tv.
This is an example of a large transitional living room in Birmingham with grey walls, medium hardwood floors, a standard fireplace, a stone fireplace surround and no tv.
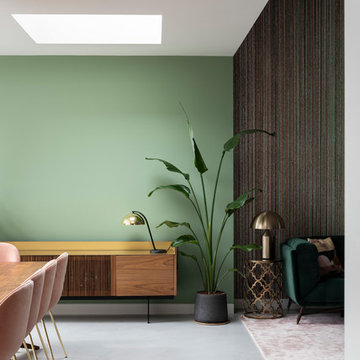
Interiores eclécticos decorados en tonos verdes y rosas. Suelos e microcemento en gris ultra claro. Claraboyas en techo.
Proyecto del Estudio Mireia Pla
Ph: Jonathan Gooch
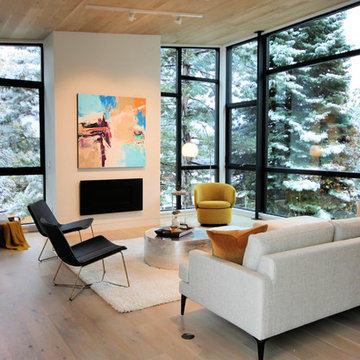
Home Staging & Interior Styling: Property Staging Services
Photo of a mid-sized contemporary formal open concept living room in Denver with white walls, light hardwood floors, a standard fireplace, no tv and beige floor.
Photo of a mid-sized contemporary formal open concept living room in Denver with white walls, light hardwood floors, a standard fireplace, no tv and beige floor.
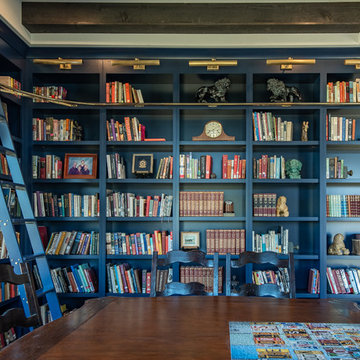
Inspiration for a mid-sized contemporary enclosed living room in Austin with a library, blue walls, medium hardwood floors, no fireplace, no tv and brown floor.
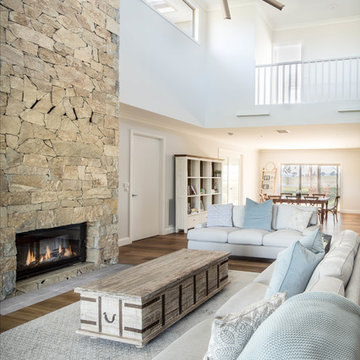
Nathan Lanham Photography
This is an example of an expansive transitional open concept living room in Canberra - Queanbeyan with white walls, medium hardwood floors, a standard fireplace, a stone fireplace surround, no tv and beige floor.
This is an example of an expansive transitional open concept living room in Canberra - Queanbeyan with white walls, medium hardwood floors, a standard fireplace, a stone fireplace surround, no tv and beige floor.
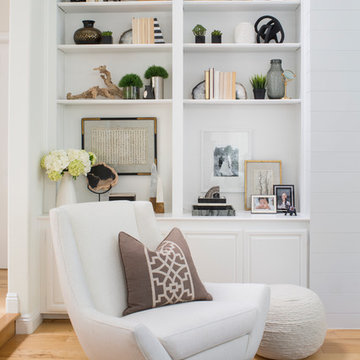
Meghan Bob Photography
This is an example of a mid-sized transitional open concept living room in Los Angeles with white walls, light hardwood floors, a two-sided fireplace, a stone fireplace surround, no tv and brown floor.
This is an example of a mid-sized transitional open concept living room in Los Angeles with white walls, light hardwood floors, a two-sided fireplace, a stone fireplace surround, no tv and brown floor.
Living Room Design Photos with No TV
7