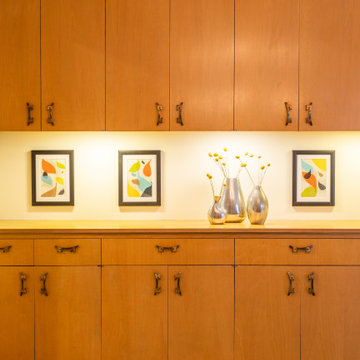Living Room Design Photos with No TV
Refine by:
Budget
Sort by:Popular Today
21 - 40 of 1,175 photos
Item 1 of 3
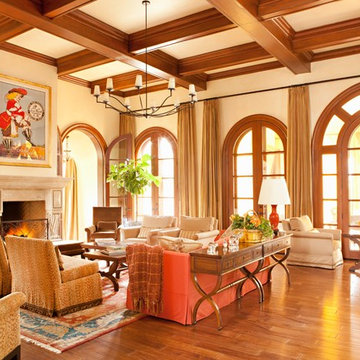
Large mediterranean formal enclosed living room in Los Angeles with beige walls, medium hardwood floors, a standard fireplace, a stone fireplace surround and no tv.
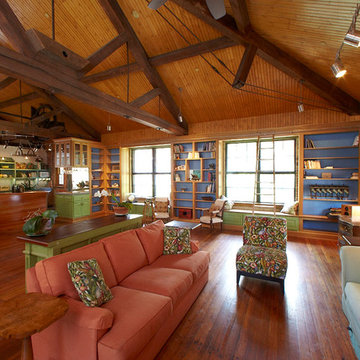
Floyd Dean
Large country open concept living room in Philadelphia with medium hardwood floors and no tv.
Large country open concept living room in Philadelphia with medium hardwood floors and no tv.
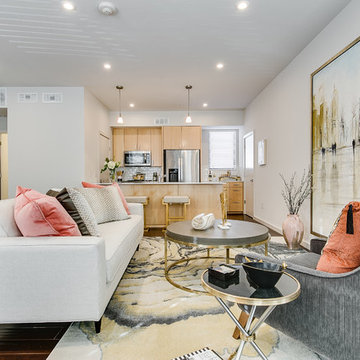
Photo of a transitional formal open concept living room in Oklahoma City with white walls, dark hardwood floors, no tv and brown floor.
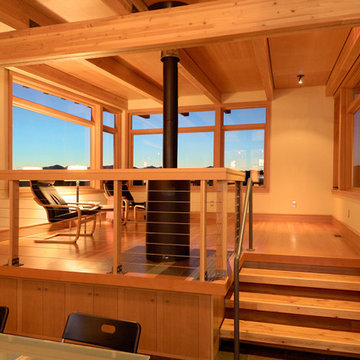
The living room sits a few steps above the dining/kitchen area to take advantage of the spectacular views. Photo by Will Austin
Design ideas for a small contemporary formal loft-style living room in Seattle with beige walls, light hardwood floors, a wood stove, a metal fireplace surround and no tv.
Design ideas for a small contemporary formal loft-style living room in Seattle with beige walls, light hardwood floors, a wood stove, a metal fireplace surround and no tv.
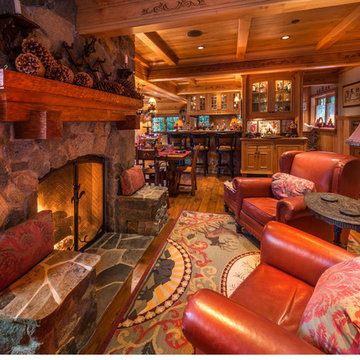
Vance Fox Photography
Inspiration for a small country formal open concept living room in Sacramento with beige walls, medium hardwood floors, a standard fireplace, a stone fireplace surround and no tv.
Inspiration for a small country formal open concept living room in Sacramento with beige walls, medium hardwood floors, a standard fireplace, a stone fireplace surround and no tv.
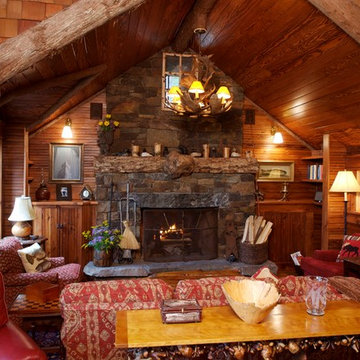
Design ideas for a large country formal open concept living room in Burlington with brown walls, medium hardwood floors, a standard fireplace, a stone fireplace surround, no tv and brown floor.
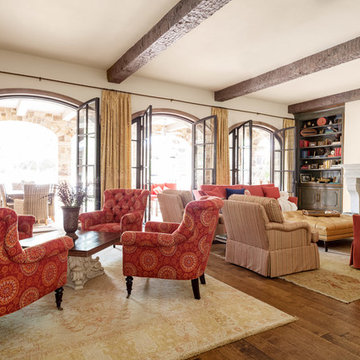
Photography: Nathan Schroder
Inspiration for a mediterranean living room in Dallas with white walls, dark hardwood floors, a standard fireplace and no tv.
Inspiration for a mediterranean living room in Dallas with white walls, dark hardwood floors, a standard fireplace and no tv.
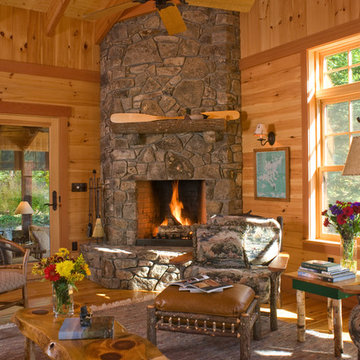
To optimize the views of the lake and maximize natural ventilation this 8,600 square-foot woodland oasis accomplishes just that and more. A selection of local materials of varying scales for the exterior and interior finishes, complements the surrounding environment and boast a welcoming setting for all to enjoy. A perfect combination of skirl siding and hand dipped shingles unites the exterior palette and allows for the interior finishes of aged pine paneling and douglas fir trim to define the space.
This residence, houses a main-level master suite, a guest suite, and two upper-level bedrooms. An open-concept scheme creates a kitchen, dining room, living room and screened porch perfect for large family gatherings at the lake. Whether you want to enjoy the beautiful lake views from the expansive deck or curled up next to the natural stone fireplace, this stunning lodge offers a wide variety of spatial experiences.
Photographer: Joseph St. Pierre
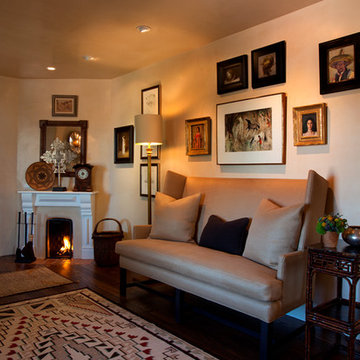
Design ideas for a large enclosed living room in Albuquerque with beige walls, dark hardwood floors, a corner fireplace, a wood fireplace surround and no tv.
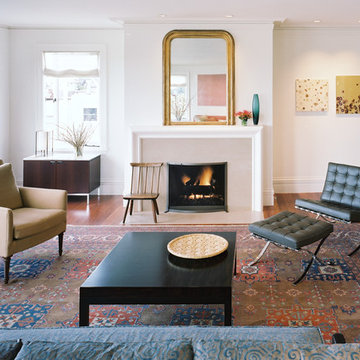
Tim Griffith
Inspiration for a large modern formal open concept living room in San Francisco with white walls, medium hardwood floors, a standard fireplace, a plaster fireplace surround and no tv.
Inspiration for a large modern formal open concept living room in San Francisco with white walls, medium hardwood floors, a standard fireplace, a plaster fireplace surround and no tv.
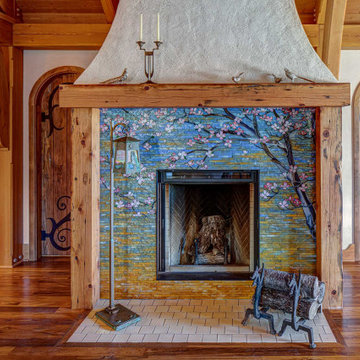
Custom designed and handmade glass tile mosaic fireplace surround with wood mantle in the living room of the Hobbit House at Dragonfly Knoll with custom designed, handmade arched top doors to bathroom and bedroom.
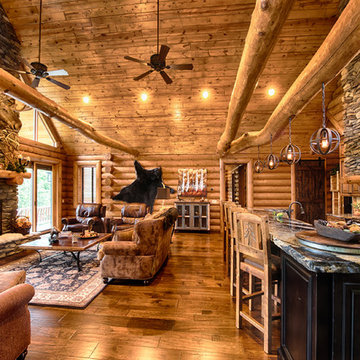
Manufacturer: Golden Eagle Log Homes - http://www.goldeneagleloghomes.com/
Builder: Rich Leavitt – Leavitt Contracting - http://leavittcontracting.com/
Location: Mount Washington Valley, Maine
Project Name: South Carolina 2310AR
Square Feet: 4,100
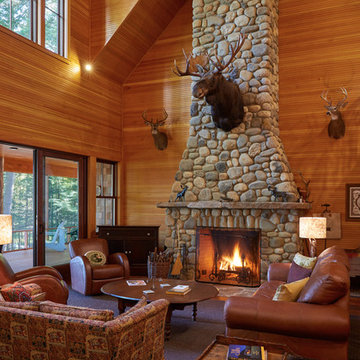
Photo by Jon Reece
This is an example of a large country open concept living room in Portland Maine with a standard fireplace, a stone fireplace surround, beige walls, light hardwood floors and no tv.
This is an example of a large country open concept living room in Portland Maine with a standard fireplace, a stone fireplace surround, beige walls, light hardwood floors and no tv.
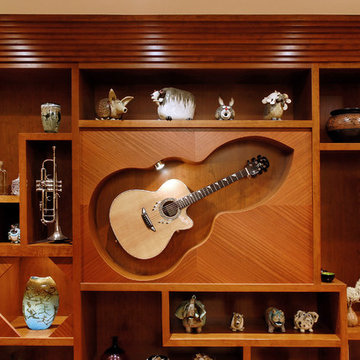
My client wanted some wall units built in so she could display some art pottery that she collects. Her husband plays many musical instruments. Instead of the "same ole, same ole" why not create art with the built-in to house the art displayed? The beautiful guitar was trimmed with abalone and turquoise and was beautiful and I thought it should be seen and admired so I created a guitar shaped niche with bookmatched grain surround and spotlight. The shelves were various sizes and shapes to accomodate a variety of artifacts. A couple of feature shapes were also lit.
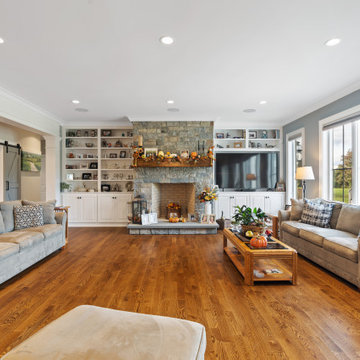
This coastal farmhouse design is destined to be an instant classic. This classic and cozy design has all of the right exterior details, including gray shingle siding, crisp white windows and trim, metal roofing stone accents and a custom cupola atop the three car garage. It also features a modern and up to date interior as well, with everything you'd expect in a true coastal farmhouse. With a beautiful nearly flat back yard, looking out to a golf course this property also includes abundant outdoor living spaces, a beautiful barn and an oversized koi pond for the owners to enjoy.
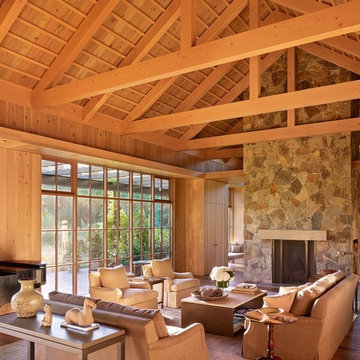
Country Garden Residence by Olson Kunding.
Photos by: Jeremy Bitterman
Photo of a country open concept living room in Portland with brown walls, dark hardwood floors, a standard fireplace, a stone fireplace surround, no tv and brown floor.
Photo of a country open concept living room in Portland with brown walls, dark hardwood floors, a standard fireplace, a stone fireplace surround, no tv and brown floor.
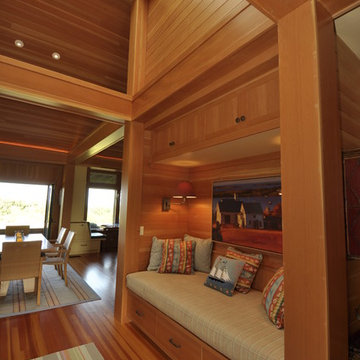
John Dvorsack
Inspiration for a small midcentury formal open concept living room in Other with brown walls, medium hardwood floors, no fireplace, no tv and brown floor.
Inspiration for a small midcentury formal open concept living room in Other with brown walls, medium hardwood floors, no fireplace, no tv and brown floor.
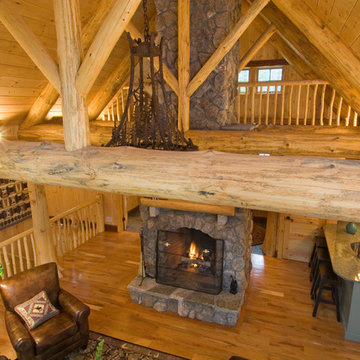
This unique Old Hampshire Designs timber frame home has a rustic look with rough-cut beams and tongue and groove ceilings, and is finished with hard wood floors through out. The centerpiece fireplace is of all locally quarried granite, built by local master craftsmen. This Lake Sunapee area home features a drop down bed set on a breezeway perfect for those cool summer nights.
Built by Old Hampshire Designs in the Lake Sunapee/Hanover NH area
Timber Frame by Timberpeg
Photography by William N. Fish
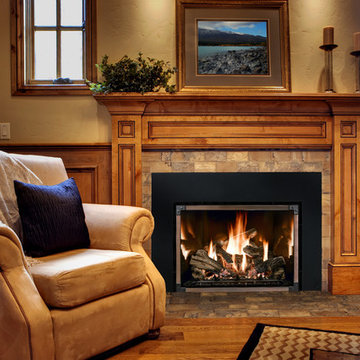
Photo of a mid-sized country formal enclosed living room in Cedar Rapids with beige walls, medium hardwood floors, a standard fireplace, a tile fireplace surround, no tv and brown floor.
Living Room Design Photos with No TV
2
