Living Room Design Photos with Orange Floor and Exposed Beam
Refine by:
Budget
Sort by:Popular Today
21 - 40 of 64 photos
Item 1 of 3
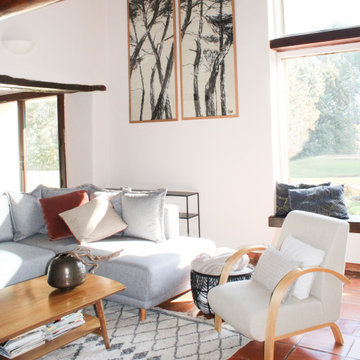
Design ideas for a large country open concept living room in Other with beige walls, ceramic floors, no fireplace, no tv, orange floor and exposed beam.
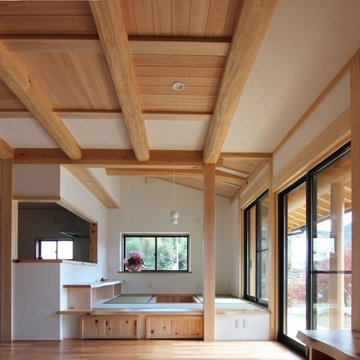
Photo of a mid-sized asian formal enclosed living room in Other with white walls, medium hardwood floors, orange floor and exposed beam.
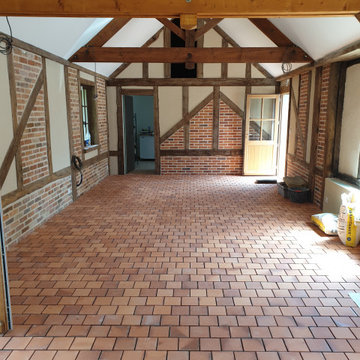
Nous avons aménagé cette dépendance pour en faire cette très belle salle de chasse dans l'esprit Sologne. En image suivez les étapes de ce très beau projet. Merci à notre client de nous l'avoir confié...
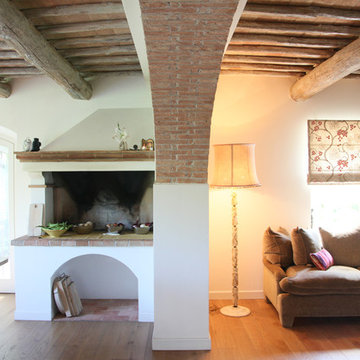
foto Pasquale Comegna
Small country open concept living room in Other with white walls, painted wood floors, a standard fireplace, a brick fireplace surround, orange floor, exposed beam and panelled walls.
Small country open concept living room in Other with white walls, painted wood floors, a standard fireplace, a brick fireplace surround, orange floor, exposed beam and panelled walls.
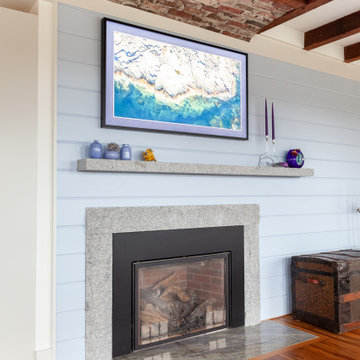
Family room of this Rockport Cottage Conversion with bead board exposed beam ceiling, granite mantle, reclaimed shiplap detail on walls.
This is an example of a mid-sized beach style living room in Boston with blue walls, medium hardwood floors, a standard fireplace, a stone fireplace surround, no tv, orange floor, exposed beam and planked wall panelling.
This is an example of a mid-sized beach style living room in Boston with blue walls, medium hardwood floors, a standard fireplace, a stone fireplace surround, no tv, orange floor, exposed beam and planked wall panelling.
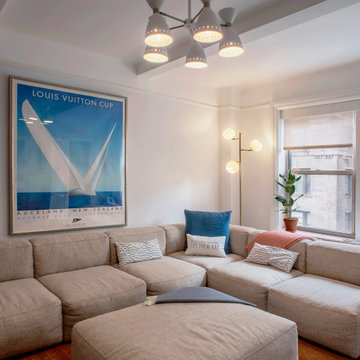
This is an example of a mid-sized transitional enclosed living room in New York with white walls, carpet, a wall-mounted tv, orange floor and exposed beam.
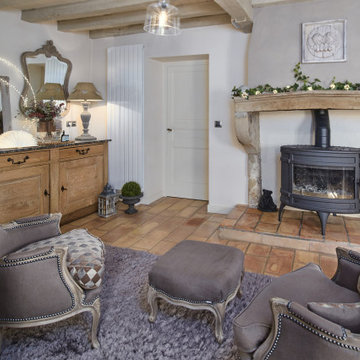
This is an example of a large country open concept living room in Grenoble with white walls, terra-cotta floors, a wood stove, a stone fireplace surround, no tv, orange floor and exposed beam.
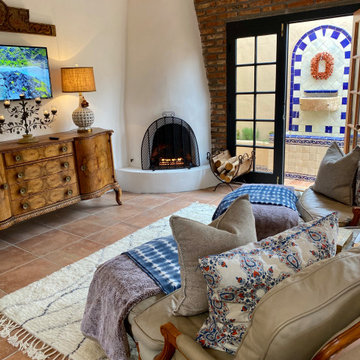
This casita was completely renovated from floor to ceiling in preparation of Airbnb short term romantic getaways. The color palette of teal green, blue and white was brought to life with curated antiques that were stripped of their dark stain colors, collected fine linens, fine plaster wall finishes, authentic Turkish rugs, antique and custom light fixtures, original oil paintings and moorish chevron tile and Moroccan pattern choices.
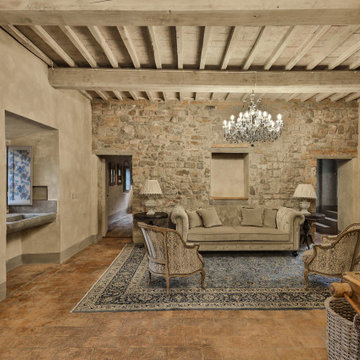
Ingresso edificio principale con recupero dei muri in pietra esistenti
Inspiration for a mid-sized formal living room in Florence with beige walls, terra-cotta floors, no fireplace, orange floor and exposed beam.
Inspiration for a mid-sized formal living room in Florence with beige walls, terra-cotta floors, no fireplace, orange floor and exposed beam.
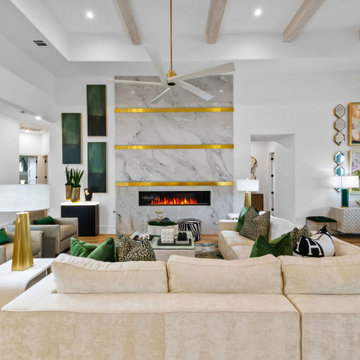
Photo of a large transitional open concept living room in Dallas with white walls, a ribbon fireplace, a stone fireplace surround, orange floor, exposed beam, wallpaper and light hardwood floors.
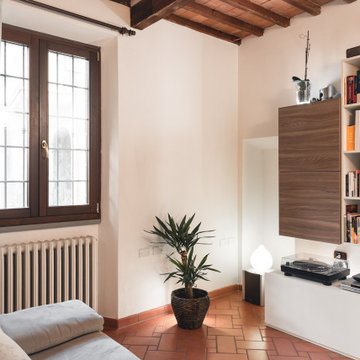
Committente: Studio Immobiliare GR Firenze. Ripresa fotografica: impiego obiettivo 24mm su pieno formato; macchina su treppiedi con allineamento ortogonale dell'inquadratura; impiego luce naturale esistente con l'ausilio di luci flash e luci continue 5400°K. Post-produzione: aggiustamenti base immagine; fusione manuale di livelli con differente esposizione per produrre un'immagine ad alto intervallo dinamico ma realistica; rimozione elementi di disturbo. Obiettivo commerciale: realizzazione fotografie di complemento ad annunci su siti web agenzia immobiliare; pubblicità su social network; pubblicità a stampa (principalmente volantini e pieghevoli).
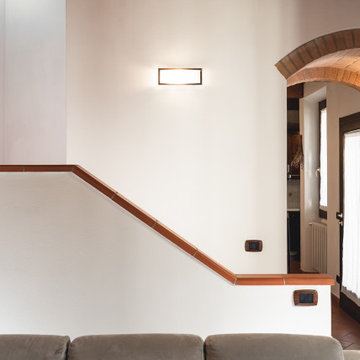
Committente: Studio Immobiliare GR Firenze. Ripresa fotografica: impiego obiettivo 35mm su pieno formato; macchina su treppiedi con allineamento ortogonale dell'inquadratura; impiego luce naturale esistente con l'ausilio di luci flash e luci continue 5400°K. Post-produzione: aggiustamenti base immagine; fusione manuale di livelli con differente esposizione per produrre un'immagine ad alto intervallo dinamico ma realistica; rimozione elementi di disturbo. Obiettivo commerciale: realizzazione fotografie di complemento ad annunci su siti web agenzia immobiliare; pubblicità su social network; pubblicità a stampa (principalmente volantini e pieghevoli).
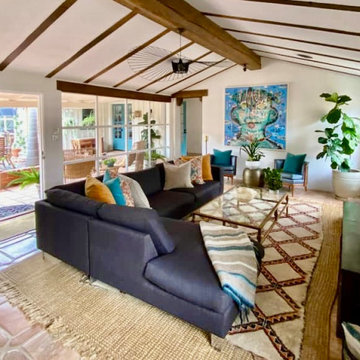
Modern Spanish Hacienda architecture furnished with a mix of new and salvaged furnishings with mid century and Moroccan influences which pairs handsomely with the custom clay pavers and linen grout of the flooring throughout.
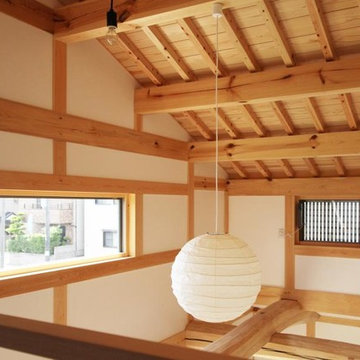
Inspiration for a mid-sized asian formal open concept living room in Other with white walls, medium hardwood floors, a wood stove, a concrete fireplace surround, orange floor and exposed beam.
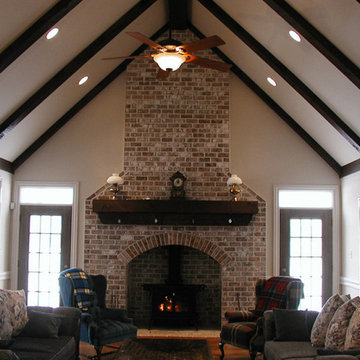
High rise with Glum Lams, a nice and cozy living space perfect for those cold winter days !
Design ideas for a large formal loft-style living room in San Francisco with multi-coloured walls, a wood stove, a concealed tv, orange floor, exposed beam and wood walls.
Design ideas for a large formal loft-style living room in San Francisco with multi-coloured walls, a wood stove, a concealed tv, orange floor, exposed beam and wood walls.
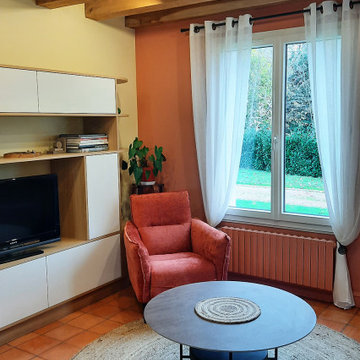
Le salon est relooké en deux tons : un jaune pâle associé à un orange brulé qui incitent à de la convivialtié. Des assises confortables, de style intemporel modernisent l'espace. Un tapis rond en jonc naturel tressé souligne la table basse ronde en céramique dans des tons bruns et mordorés. Les voilages clairs sont montés sur des tringles de métal noir, et ajoutent une touche graphique contemporaine.
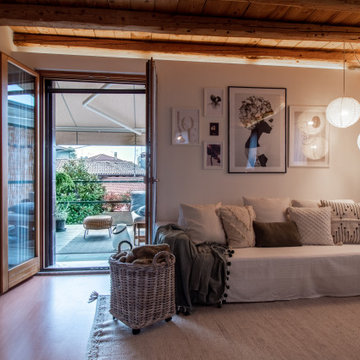
La richiesta della committente è stata quella di rivisitare gli spazi in modo da vivere tutti gli ambienti in modo consono. Il piano superiore era poco sfruttato, il piano terra e soprattutto la zona giorno risultava appesantita da arredi ingombranti. Il terrazzo aveva bisogno di essere risistemato per poter essere vissuto appieno.
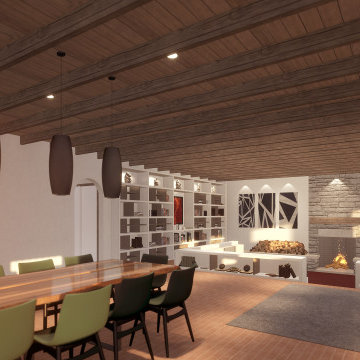
Living Room and Dining Room of the home. The living room has a dropped floor and includes built in sofas, terracotta tile flooring, a Rumford Fireplace, a custom built in bookshelf, natural site-stone, and custom accent lighting for art and for books.
Full Home Description:
If you're going to go off-grid, you better have a good building envelope. Design is nearing completion and site excavation commenced last week for the Del Norte Residence, an off-grid 3,000 square foot home designed for a local heavy timber craftsman and his growing family. It has been a pleasure.
Location: Del Norte, Colorado
Exterior Materials: Stucco, Wood, Galvanized Metal
Interior Materials: Plaster, Terracotta Tile, Wood, Concrete
Additional Home Features: Exposed ceiling joists, dropped living room with custom built in sofas, Rumford fireplaces, cooking fireplace in kitchen with custom ventilation system, large bookshelf wall, luxurious master bedroom and bathroom, efficient design of 4 kids bedrooms, landscaped courtyard, full basement.
Climate Zone 7
Insulated Concrete Form (ICF) Foundation
2X8, R-40 Walls
R-90 Ceiling
Photovoltaic Array providing 100% of the homes energy
Radiant Heating System
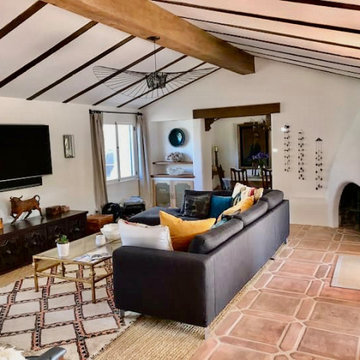
Modern Spanish Hacienda architecture furnished with a mix of new and salvaged furnishings with mid century and Moroccan influences which pairs handsomely with the newly replastered beehive fireplace, custom clay pavers and linen grout of the flooring throughout.
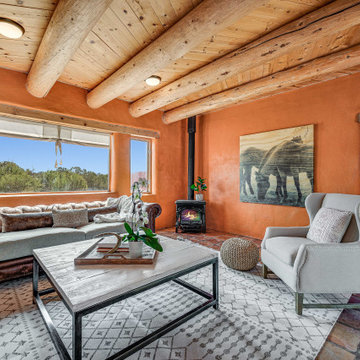
This is an example of a mid-sized enclosed living room in Other with orange walls, terra-cotta floors, a corner fireplace, a metal fireplace surround, no tv, orange floor and exposed beam.
Living Room Design Photos with Orange Floor and Exposed Beam
2