Living Room Design Photos with Orange Walls and a Two-sided Fireplace
Refine by:
Budget
Sort by:Popular Today
21 - 33 of 33 photos
Item 1 of 3
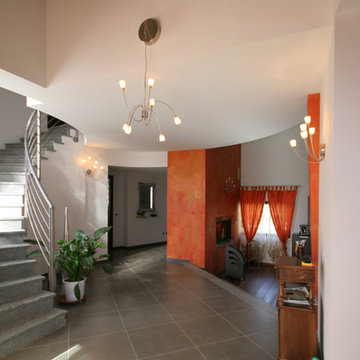
Vista della zona living
Contemporary open concept living room in Milan with orange walls, medium hardwood floors, a two-sided fireplace, a plaster fireplace surround and a wall-mounted tv.
Contemporary open concept living room in Milan with orange walls, medium hardwood floors, a two-sided fireplace, a plaster fireplace surround and a wall-mounted tv.
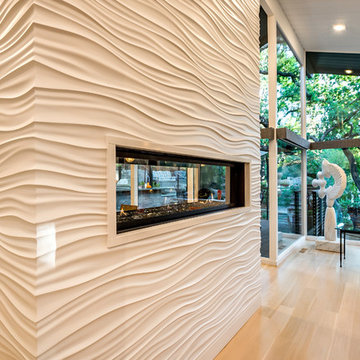
Ammirato Construction
Room divider with fireplace which doubles as a beautiful accent wall resembles The Wave from Coronado.
Design ideas for a large midcentury formal open concept living room in San Francisco with orange walls, a two-sided fireplace and a concrete fireplace surround.
Design ideas for a large midcentury formal open concept living room in San Francisco with orange walls, a two-sided fireplace and a concrete fireplace surround.
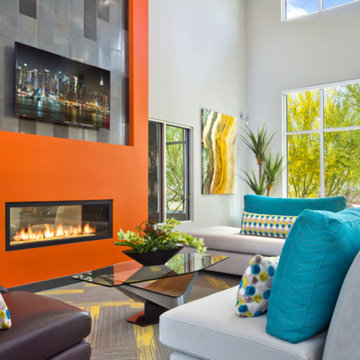
Contemporary yet warm, this cozy seating group centered around a see-thru fireplace is the perfect space to relax and unwind.
This is an example of a mid-sized modern open concept living room in Phoenix with orange walls, carpet, a two-sided fireplace, a plaster fireplace surround, a wall-mounted tv and grey floor.
This is an example of a mid-sized modern open concept living room in Phoenix with orange walls, carpet, a two-sided fireplace, a plaster fireplace surround, a wall-mounted tv and grey floor.
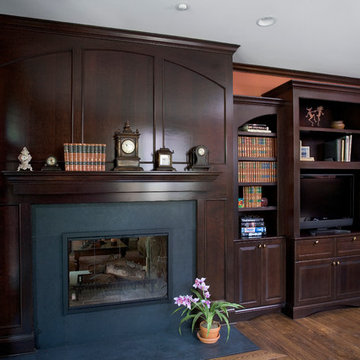
http://www.pickellbuilders.com. Photography by Linda Oyama Bryan. Dark Stained Cherry Library with Raised Hearth Black Absolute Honed Fireplace Surround and 6 3/4" European white oak hardwood flooring.
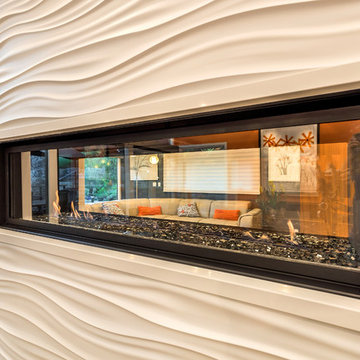
Ammirato Construction
Inspiration for a large midcentury formal open concept living room in San Francisco with orange walls, light hardwood floors, a two-sided fireplace and a concrete fireplace surround.
Inspiration for a large midcentury formal open concept living room in San Francisco with orange walls, light hardwood floors, a two-sided fireplace and a concrete fireplace surround.
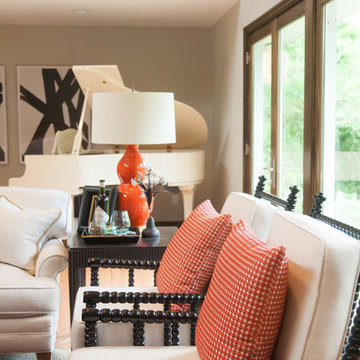
Furniture and accessories by interior designer Emily Hughes, IIDA, of The Mansion. Remodeling/Construction by Martin Construction. Photo Credit: Jaimy Ellis
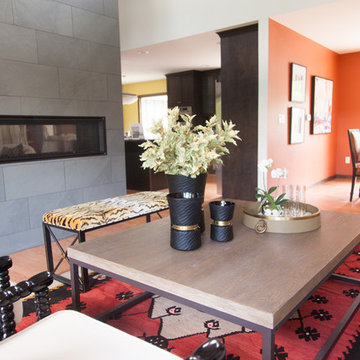
Furniture and accessories by interior designer Emily Hughes, IIDA, of The Mansion. Remodeling/Construction by Martin Construction. Photo Credit: Jaimy Ellis
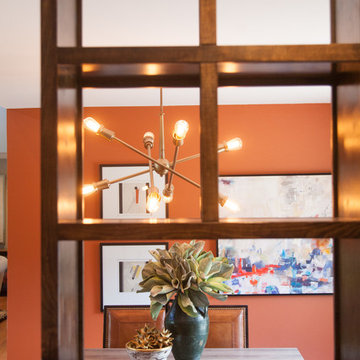
Furniture and accessories by interior designer Emily Hughes, IIDA, of The Mansion. Remodeling/Construction by Martin Construction. Photo Credit: Jaimy Ellis
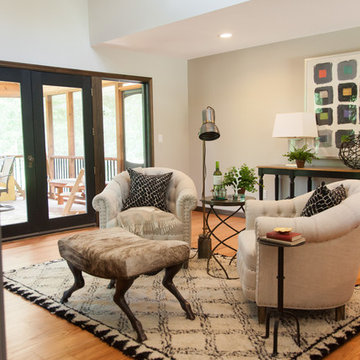
Furniture and accessories by interior designer Emily Hughes, IIDA, of The Mansion. Remodeling/Construction by Martin Construction. Photo Credit: Jaimy Ellis
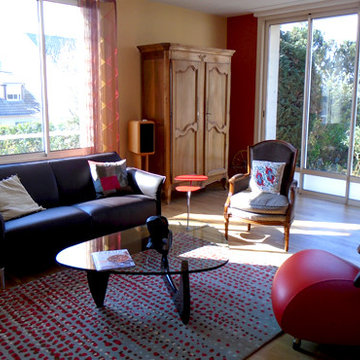
Il s'agit ici d'un projet de réaménagement d'un ensemble entrée, salle à manger, salon. Les clients avait pour souhait de réchauffer l'espace et de composer un nouvel aménagement avec une partie du mobilier existant.
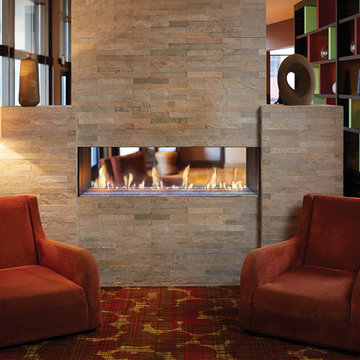
Inspiration for a mid-sized contemporary formal enclosed living room in Sacramento with orange walls, carpet, a two-sided fireplace, a stone fireplace surround, no tv and red floor.
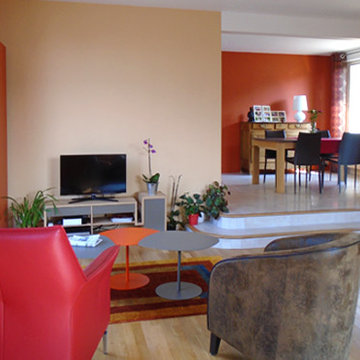
Il s'agit ici d'un projet de réaménagement d'un ensemble entrée, salle à manger, salon. Les clients avait pour souhait de réchauffer l'espace et de composer un nouvel aménagement avec une partie du mobilier existant.
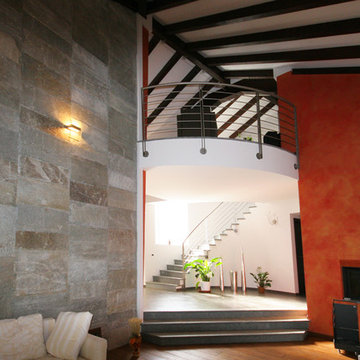
Prospetto principale della villa
Design ideas for a contemporary open concept living room in Milan with orange walls, medium hardwood floors, a two-sided fireplace, a plaster fireplace surround and a wall-mounted tv.
Design ideas for a contemporary open concept living room in Milan with orange walls, medium hardwood floors, a two-sided fireplace, a plaster fireplace surround and a wall-mounted tv.
Living Room Design Photos with Orange Walls and a Two-sided Fireplace
2