All Fireplaces Living Room Design Photos with Orange Walls
Refine by:
Budget
Sort by:Popular Today
161 - 180 of 703 photos
Item 1 of 3
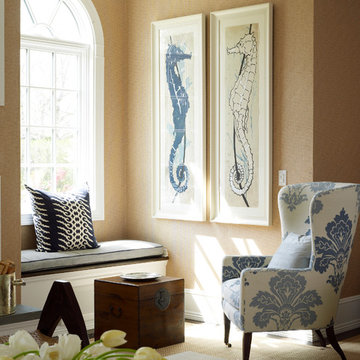
Photography Tria Giovan
Photo of a mid-sized transitional formal open concept living room in New York with orange walls, carpet, a standard fireplace and a wall-mounted tv.
Photo of a mid-sized transitional formal open concept living room in New York with orange walls, carpet, a standard fireplace and a wall-mounted tv.
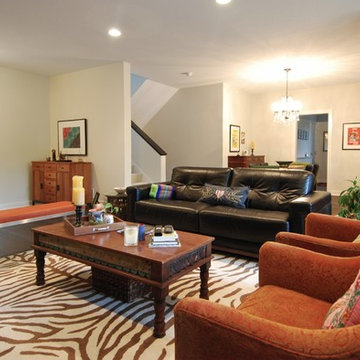
Masami Suga
Mid-sized midcentury loft-style living room in Minneapolis with orange walls, dark hardwood floors, a standard fireplace and a wall-mounted tv.
Mid-sized midcentury loft-style living room in Minneapolis with orange walls, dark hardwood floors, a standard fireplace and a wall-mounted tv.
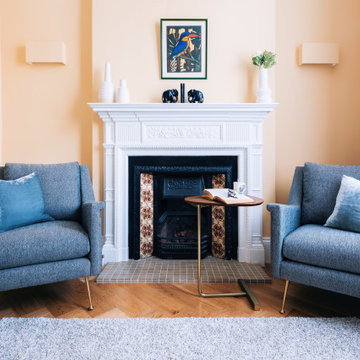
This 5 bedroom home was furnished for clients that lived out of the country and they wanted to AirBnB it when they were not here. It was important for them to maintain some character and their own style, which is a mix of modern and arts and crafts, with some Art Deco accents.
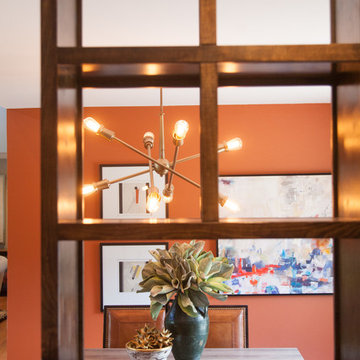
Furniture and accessories by interior designer Emily Hughes, IIDA, of The Mansion. Remodeling/Construction by Martin Construction. Photo Credit: Jaimy Ellis
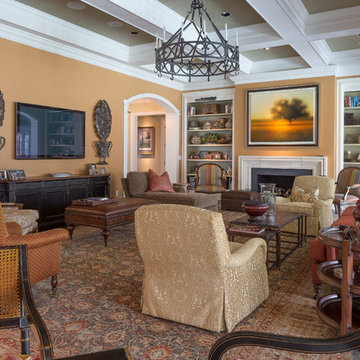
Photo of a traditional enclosed living room in Houston with orange walls, a standard fireplace and a wall-mounted tv.
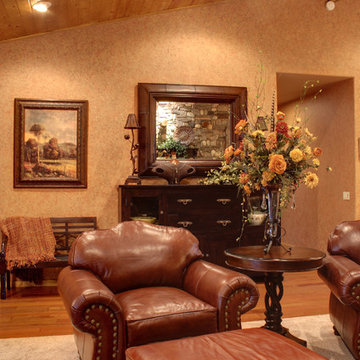
The home has a warm and welcoming feel thanks to the faux paint treatment in the Great Room, in a light shade of terra cotta. Leather chairs by King Hickory invite you to put your feet up and stay awhile. Photo by Junction Image Co.
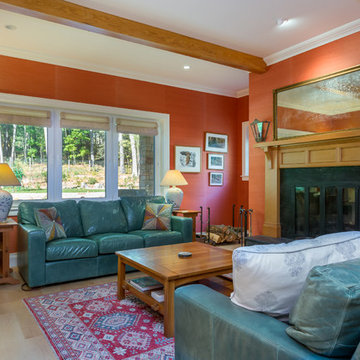
Large formal enclosed living room in Portland Maine with orange walls, light hardwood floors, a standard fireplace, a wood fireplace surround, no tv and beige floor.
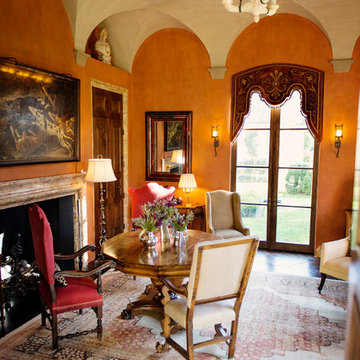
The library features a gorgeous hand applied plaster finish on the walls and the vaulted ceiling. The wood flooring is antique herringbone. Tuscan Villa-inspired home in Nashville | Architect: Brian O’Keefe Architect, P.C. | Interior Designer: Mary Spalding | Photographer: Alan Clark
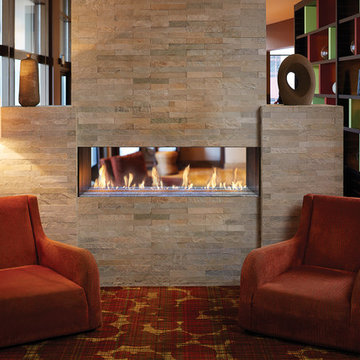
60" x 20" See-Thru, DaVinci Custom Fireplace
Design ideas for a large contemporary open concept living room in Seattle with orange walls, carpet, a ribbon fireplace, a stone fireplace surround and multi-coloured floor.
Design ideas for a large contemporary open concept living room in Seattle with orange walls, carpet, a ribbon fireplace, a stone fireplace surround and multi-coloured floor.
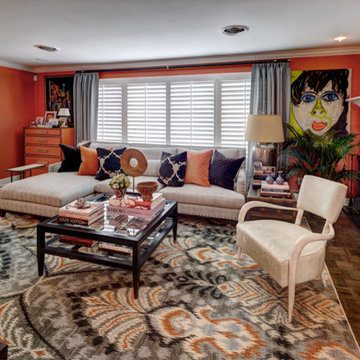
Mid-sized eclectic formal enclosed living room in Phoenix with orange walls, medium hardwood floors, a standard fireplace, a wood fireplace surround and no tv.
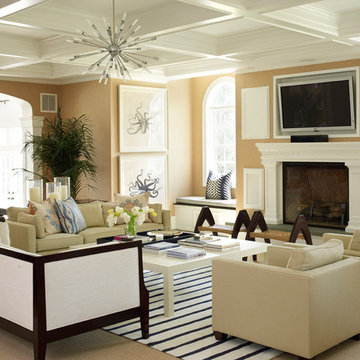
Photography Tria Giovan
Design ideas for a mid-sized transitional formal open concept living room in New York with orange walls, carpet, a standard fireplace and a wall-mounted tv.
Design ideas for a mid-sized transitional formal open concept living room in New York with orange walls, carpet, a standard fireplace and a wall-mounted tv.
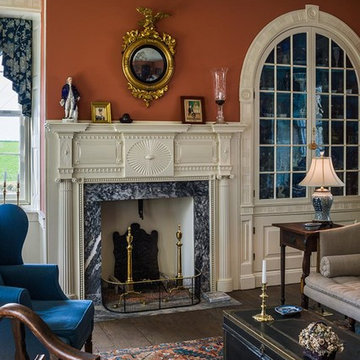
Inspiration for a traditional formal enclosed living room in Philadelphia with orange walls, dark hardwood floors, a standard fireplace, a stone fireplace surround and multi-coloured floor.
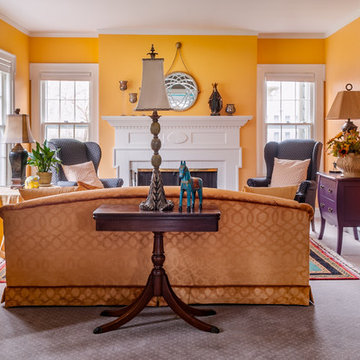
Photo: Kristian Walker Photography
This is an example of a mid-sized eclectic formal enclosed living room in Detroit with orange walls, carpet, a standard fireplace and a wood fireplace surround.
This is an example of a mid-sized eclectic formal enclosed living room in Detroit with orange walls, carpet, a standard fireplace and a wood fireplace surround.
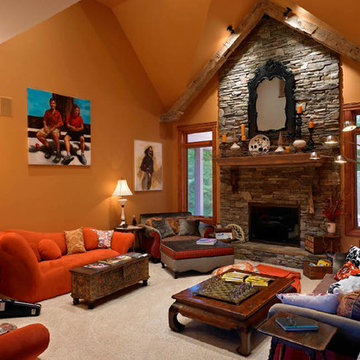
Bill Webb
Inspiration for a large traditional formal living room in Cleveland with orange walls, carpet, a standard fireplace and a stone fireplace surround.
Inspiration for a large traditional formal living room in Cleveland with orange walls, carpet, a standard fireplace and a stone fireplace surround.
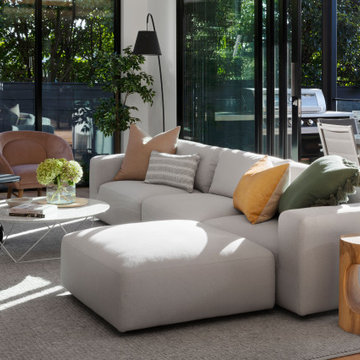
Design ideas for a mid-sized contemporary formal open concept living room in Melbourne with orange walls, medium hardwood floors, a ribbon fireplace, a tile fireplace surround, orange floor and wood walls.
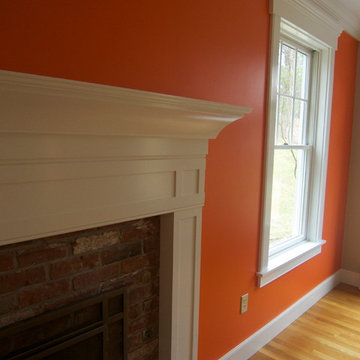
Photo credits to Alpha Painting
Inspiration for a small contemporary formal enclosed living room in Boston with orange walls, light hardwood floors, a standard fireplace, a wood fireplace surround, no tv and beige floor.
Inspiration for a small contemporary formal enclosed living room in Boston with orange walls, light hardwood floors, a standard fireplace, a wood fireplace surround, no tv and beige floor.
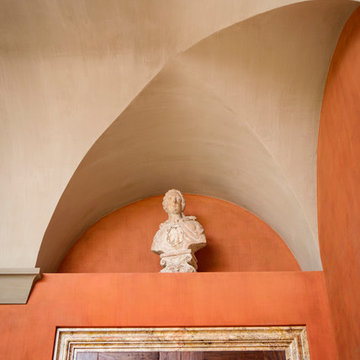
The library features a gorgeous hand applied plaster finish on the walls and the vaulted ceiling. The wood flooring is antique herringbone. Tuscan Villa-inspired home in Nashville | Architect: Brian O’Keefe Architect, P.C. | Interior Designer: Mary Spalding | Photographer: Alan Clark
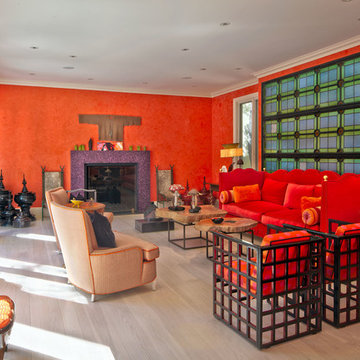
Photo of a large eclectic formal enclosed living room in Los Angeles with orange walls, light hardwood floors, a standard fireplace, a tile fireplace surround and brown floor.
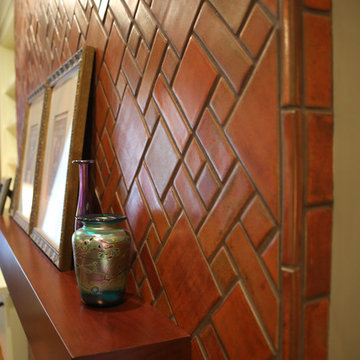
The fireplace design was created by Dan Davis who worked with a local tile craftperson to not only create the specific size and rounded corner tiles, but also the color for the client.
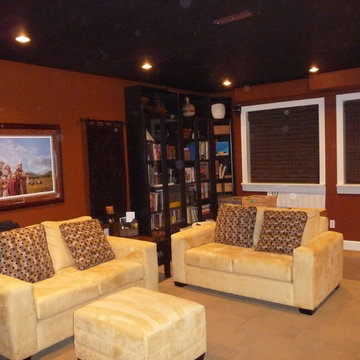
Inspiration for a mid-sized enclosed living room in Vancouver with a library, orange walls, carpet, no tv, a standard fireplace, a brick fireplace surround and beige floor.
All Fireplaces Living Room Design Photos with Orange Walls
9