Living Room Design Photos with Orange Walls
Refine by:
Budget
Sort by:Popular Today
21 - 40 of 110 photos
Item 1 of 3
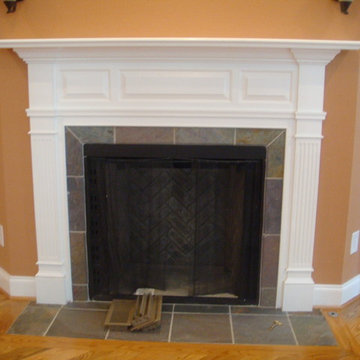
Jeanne Morcom
Inspiration for a mid-sized traditional enclosed living room in Detroit with orange walls, a corner fireplace, a tile fireplace surround and light hardwood floors.
Inspiration for a mid-sized traditional enclosed living room in Detroit with orange walls, a corner fireplace, a tile fireplace surround and light hardwood floors.
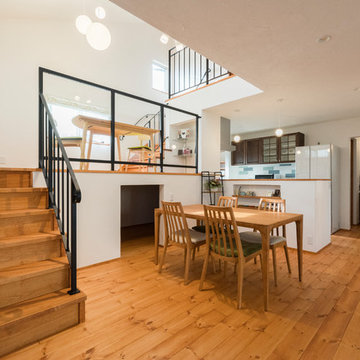
スキップフロアの下は大容量の収納スペースに!
Asian open concept living room in Other with orange walls, medium hardwood floors, no fireplace, a freestanding tv and beige floor.
Asian open concept living room in Other with orange walls, medium hardwood floors, no fireplace, a freestanding tv and beige floor.
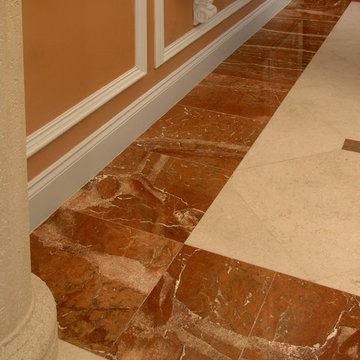
Credit: Ron Rosenzweig
Inspiration for a mid-sized traditional living room in Miami with orange walls and marble floors.
Inspiration for a mid-sized traditional living room in Miami with orange walls and marble floors.
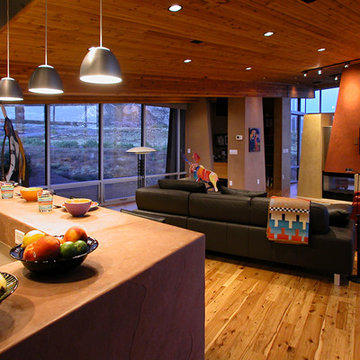
Living Room view from Kitchen.
photo: Jim Gempeler, GMK architecture inc.
Photo of a contemporary open concept living room in Denver with orange walls, medium hardwood floors, a two-sided fireplace and a wall-mounted tv.
Photo of a contemporary open concept living room in Denver with orange walls, medium hardwood floors, a two-sided fireplace and a wall-mounted tv.
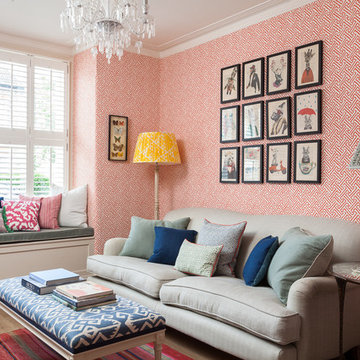
This is an example of a traditional formal enclosed living room in London with orange walls, light hardwood floors and beige floor.
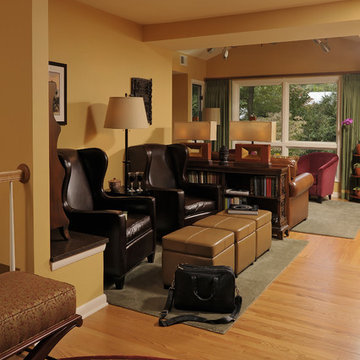
You may see before pictures of this project on my website.
Traditional living room in DC Metro with orange walls and medium hardwood floors.
Traditional living room in DC Metro with orange walls and medium hardwood floors.
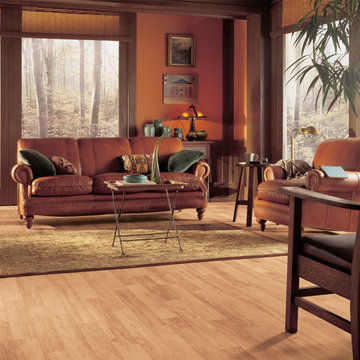
This living room features vinyl plank floors with a light-color finish.
This is an example of a mid-sized country enclosed living room in San Diego with orange walls and vinyl floors.
This is an example of a mid-sized country enclosed living room in San Diego with orange walls and vinyl floors.
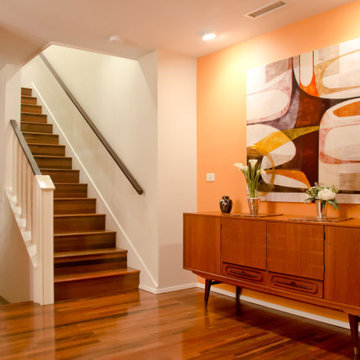
Inspiration for a large midcentury living room in Los Angeles with orange walls, a stone fireplace surround and brown floor.
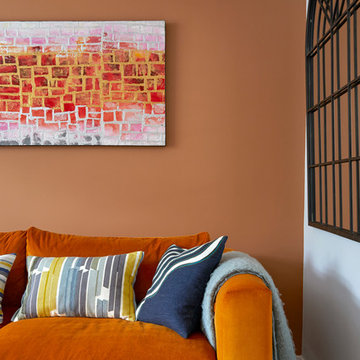
Anna Stathaki
Design ideas for a mid-sized transitional living room in London with orange walls and brown floor.
Design ideas for a mid-sized transitional living room in London with orange walls and brown floor.
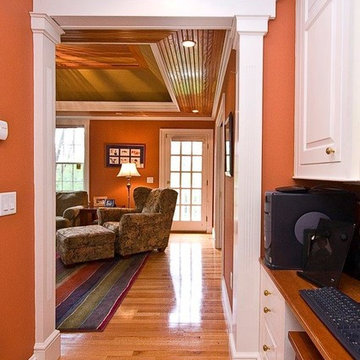
The open layout in the home is perfect for entertaining.
Design ideas for a traditional living room in Boston with orange walls and light hardwood floors.
Design ideas for a traditional living room in Boston with orange walls and light hardwood floors.
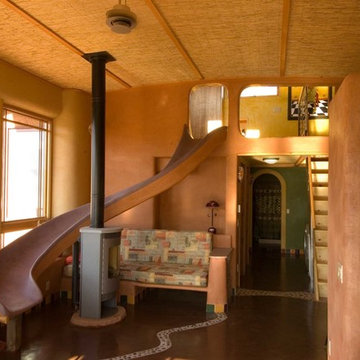
A slide built with gypsum plaster over lathe provides a playful descent from the loft. Stone inlays in the adobe floor and cabinets. Reed fencing panels for finish ceiling.
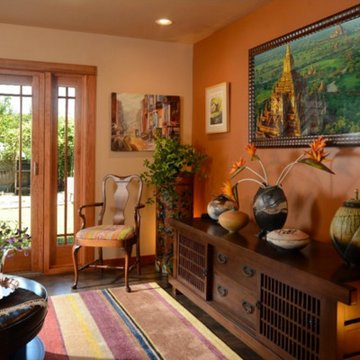
After a decade of being bi-coastal, my clients decided to retire from the east coast to the west. But the task of packing up a whole lifetime in a home was quite daunting so they hired me to comb through their furniture and accessories to see what could fit, what should be left behind, and what should make the move. The job proved difficult since my clients have a wealth of absolutely gorgeous objects and furnishings collected from trips to exotic, far-flung locales like Nepal, or inherited from relatives in England. It was tough to pare down, but after hours of diligent measuring, I mapped out what would migrate west and where it would be placed once here, and I filled in some blank spaces with new pieces.
They bought their recent Craftsman-style home from the contractor who had designed and built it for his family. The only architectural work we did was to transform the den at the rear of the house into a television/garden room. My clients did not want the television to be on display, and sticking a TV in an armoire just doesn’t cut it anymore. I recommended installing a hidden, mirror TV with accompanying invisible in-wall speakers. To do this, we removed an unnecessary small door in the corner of the room to free up the entire wall. Now, at the touch of a remote, what looks like a beautiful wall mirror mounted over a Japanese tansu console comes to life, and sound magically floats out from the wall around it! We also replaced a bank of windows with French doors to allow easy access to the garden.
While the house is extremely well made, the interiors were bland. The warm woodwork was lost in a sea of beige, so I chose a deep aqua color palette for the front rooms of the house which makes the woodwork sing. And we discovered a wonderful art niche over the fireplace that the previous owners had covered with a framed print. Conversely, a warm color palette in the TV room contrasts nicely with the greenery from the garden seen through the new French doors.
Photo by Bernardo Grijalva
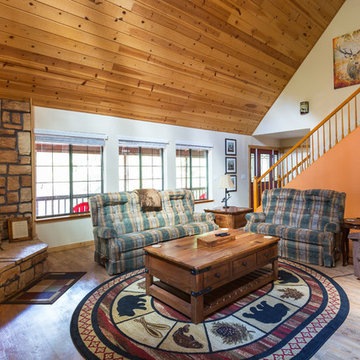
Great room remodel with new flooring, cedar trim and baseboard, and paint.
See more information and photos at https://www.airbnb.com/rooms/12190665
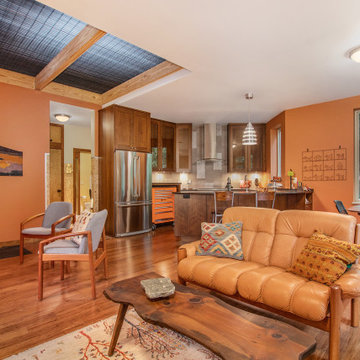
This is an example of an eclectic open concept living room in Grand Rapids with orange walls and brown floor.
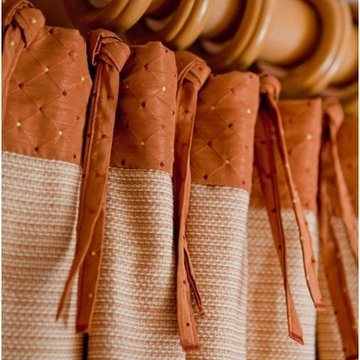
Dining room window treatment designed by Linda M. Supron Interiors. Robyn Ivy Photography
Inspiration for a mid-sized traditional formal enclosed living room in Providence with orange walls, medium hardwood floors, a standard fireplace, a brick fireplace surround, no tv and brown floor.
Inspiration for a mid-sized traditional formal enclosed living room in Providence with orange walls, medium hardwood floors, a standard fireplace, a brick fireplace surround, no tv and brown floor.
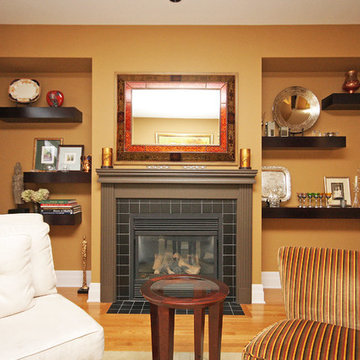
Photo Credits: Jeff at MacGregor Media
This is an example of a mid-sized contemporary living room in Toronto with orange walls, light hardwood floors, a standard fireplace and a tile fireplace surround.
This is an example of a mid-sized contemporary living room in Toronto with orange walls, light hardwood floors, a standard fireplace and a tile fireplace surround.
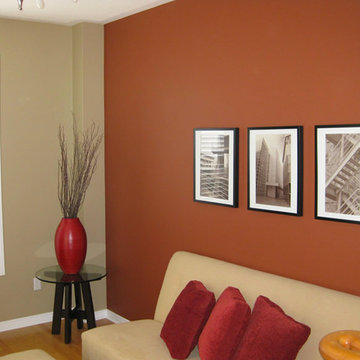
Inspiration for a mid-sized contemporary enclosed living room in Toronto with orange walls and medium hardwood floors.
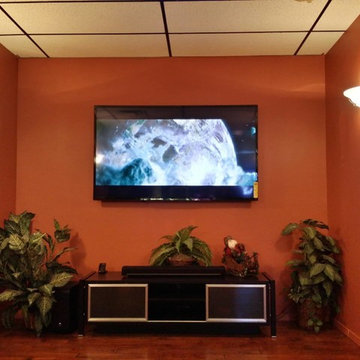
Mid-sized traditional enclosed living room in Little Rock with orange walls, carpet and a wall-mounted tv.
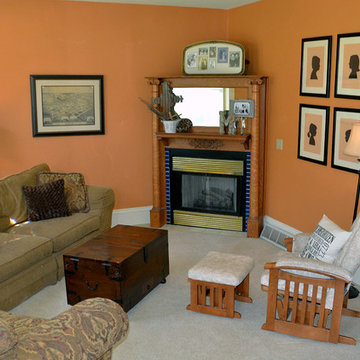
This is an example of a large traditional formal open concept living room in Other with orange walls, carpet, a corner fireplace and no tv.
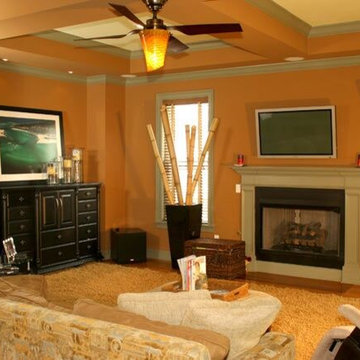
Photo of a mid-sized transitional open concept living room in Atlanta with orange walls, light hardwood floors, a standard fireplace, a concrete fireplace surround and a freestanding tv.
Living Room Design Photos with Orange Walls
2