Living Room Design Photos with Painted Wood Floors and a Ribbon Fireplace
Refine by:
Budget
Sort by:Popular Today
21 - 40 of 81 photos
Item 1 of 3
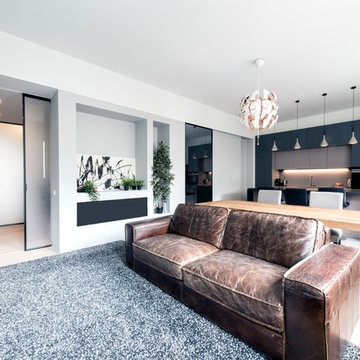
vista del soggiorno, in primo piano il salotto. tavolo da pranzo di Lago Design, e cucina con isola di Dada Cucine. Ante scorrevoli di Staino&Staino in vetro satinato per separare lo studio e in vetro riflettente per il passaggio alla zona notte.
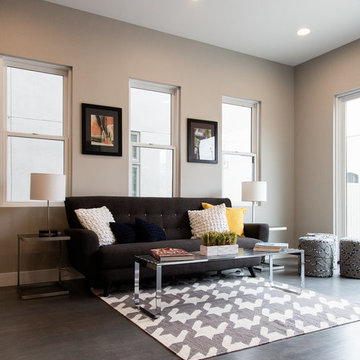
Inspiration for a mid-sized contemporary open concept living room in Denver with beige walls, painted wood floors, beige floor, a ribbon fireplace and a plaster fireplace surround.
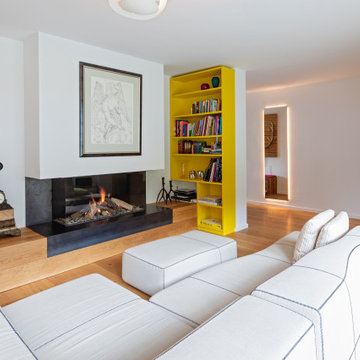
Inspiration for a large modern formal open concept living room in Dusseldorf with white walls, painted wood floors, a ribbon fireplace, a wood fireplace surround, brown floor and recessed.
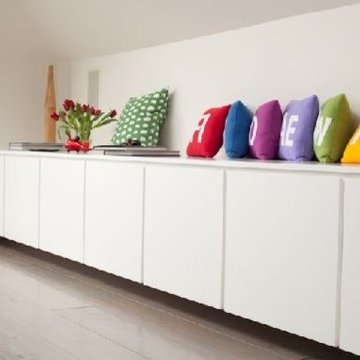
Custom designed built-in cabinetrywood floors grey
Photo of a contemporary living room in San Francisco with painted wood floors and a ribbon fireplace.
Photo of a contemporary living room in San Francisco with painted wood floors and a ribbon fireplace.
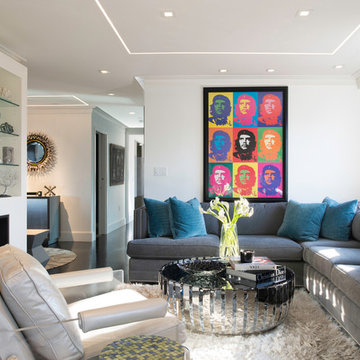
TEAM
Architect: LDa Architecture & Interiors
Interior Designer: LDa Architecture & Interiors
Builder: C.H. Newton Builders, Inc.
Photographer: Karen Philippe
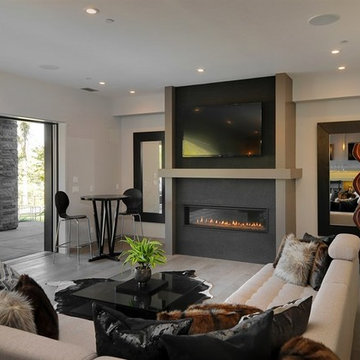
Large contemporary open concept living room in San Francisco with a home bar, grey walls, painted wood floors, a ribbon fireplace, a tile fireplace surround and a built-in media wall.
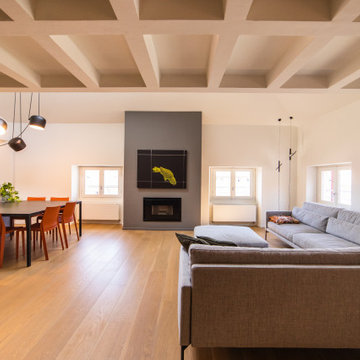
Large contemporary formal loft-style living room in Other with grey walls, painted wood floors, a ribbon fireplace and a concealed tv.
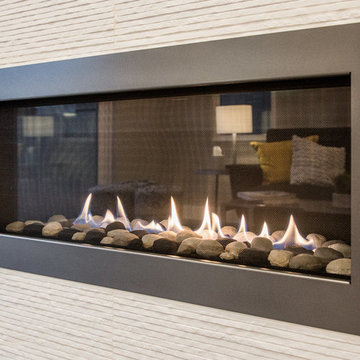
Design ideas for a mid-sized contemporary open concept living room in Denver with beige walls, painted wood floors, a ribbon fireplace, a plaster fireplace surround, no tv and beige floor.
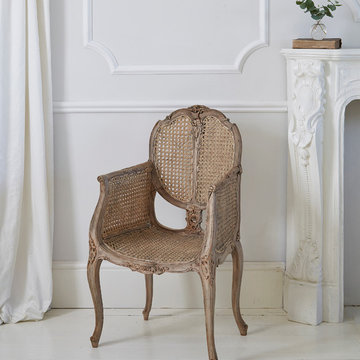
An elegantly hand-carved bedroom chair, with ornate floral carvings, curved cabriole legs and rattan seat, arms and back. The warm wood tones of this naturally finished chair make it the perfect addition to any bedroom.
The high quality workmanship and double-layered cane ensure this graceful French chair will be an heirloom of the future. We love the swooping 'U' shape the arms and seat make, and the carved detailing on the crest of the seat back and the tops of each leg.
Reclaimed French furniture at its best.
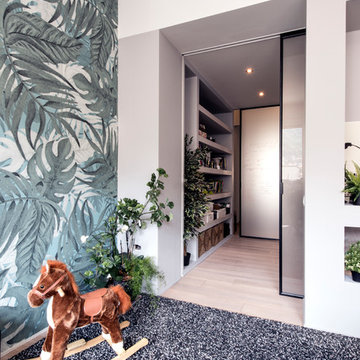
vista dal salotto verso il passaggio / studio separabile con due ante scorrevoli in vetro satinato. Libreria in muratura e nicchia per piante.
Mid-sized contemporary open concept living room in Milan with a library, grey walls, painted wood floors, a ribbon fireplace and a wall-mounted tv.
Mid-sized contemporary open concept living room in Milan with a library, grey walls, painted wood floors, a ribbon fireplace and a wall-mounted tv.
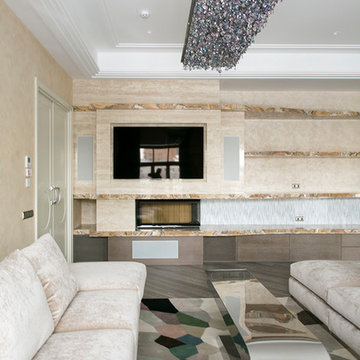
Одна из стен гостиной отделана мрамором.
Inspiration for a large contemporary open concept living room in Moscow with beige walls, painted wood floors, a ribbon fireplace, a stone fireplace surround, a wall-mounted tv and grey floor.
Inspiration for a large contemporary open concept living room in Moscow with beige walls, painted wood floors, a ribbon fireplace, a stone fireplace surround, a wall-mounted tv and grey floor.
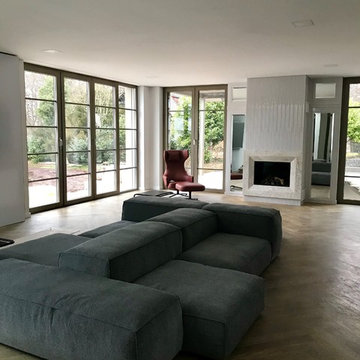
Expansive traditional formal open concept living room in Frankfurt with white walls, painted wood floors, a ribbon fireplace, a stone fireplace surround and a built-in media wall.
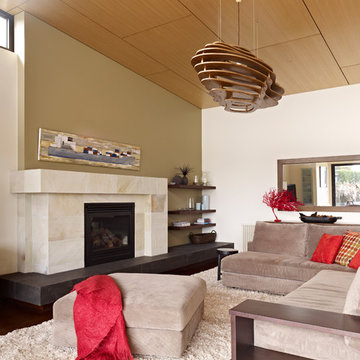
Photo: Rhiannon Slatter Photography
Continuing the palette of natural materials with neutral feature colours, the living space is designed to embody the spirit of coastal living by creating an airy and open living space. The feature stone fireplace anchors the room, and the timber ceiling and custom light fitting design by the Architect are a contemporary take on the classic timber clad beach shack.
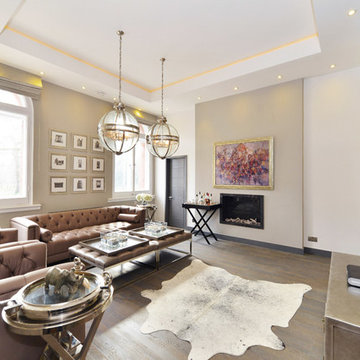
Inspiration for a mid-sized transitional formal open concept living room in London with grey walls, painted wood floors, a ribbon fireplace, a stone fireplace surround, a built-in media wall and grey floor.
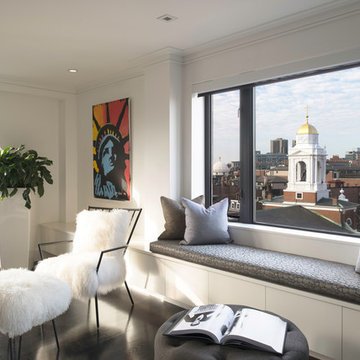
TEAM
Architect: LDa Architecture & Interiors
Interior Designer: LDa Architecture & Interiors
Builder: C.H. Newton Builders, Inc.
Photographer: Karen Philippe
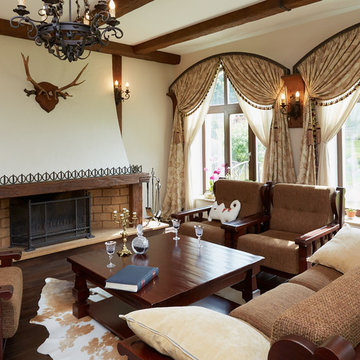
Емец Юрий
Photo of a mid-sized country enclosed living room with white walls, painted wood floors, a ribbon fireplace, a wood fireplace surround and a wall-mounted tv.
Photo of a mid-sized country enclosed living room with white walls, painted wood floors, a ribbon fireplace, a wood fireplace surround and a wall-mounted tv.
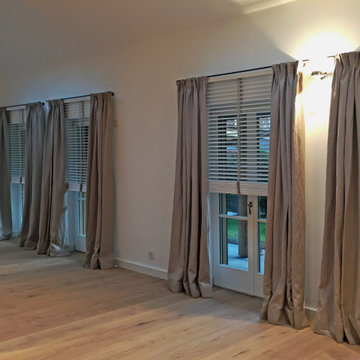
moderne Elegeganz mit Designermöbeln, hochwertigen Stoffen und Teppichen und harmonisch abgestimmten Farben
Design ideas for a mid-sized contemporary open concept living room in Munich with grey walls, painted wood floors, a ribbon fireplace, a stone fireplace surround, a wall-mounted tv and brown floor.
Design ideas for a mid-sized contemporary open concept living room in Munich with grey walls, painted wood floors, a ribbon fireplace, a stone fireplace surround, a wall-mounted tv and brown floor.
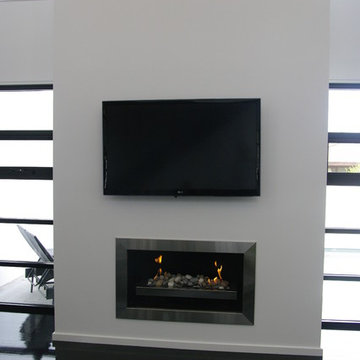
Rhys Leslie Photography
Photo of a large modern open concept living room in Other with white walls, painted wood floors, a ribbon fireplace, a metal fireplace surround, a wall-mounted tv and black floor.
Photo of a large modern open concept living room in Other with white walls, painted wood floors, a ribbon fireplace, a metal fireplace surround, a wall-mounted tv and black floor.
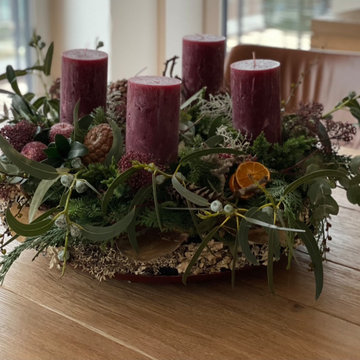
Photo of a large contemporary open concept living room in Other with a home bar, white walls, painted wood floors, a ribbon fireplace, a wood fireplace surround, wallpaper and wallpaper.
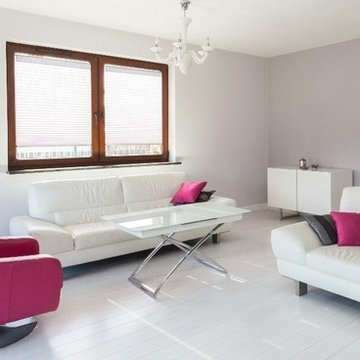
Photo of a mid-sized contemporary formal open concept living room in Las Vegas with grey walls, painted wood floors, a ribbon fireplace, a metal fireplace surround and white floor.
Living Room Design Photos with Painted Wood Floors and a Ribbon Fireplace
2