Living Room Design Photos with Painted Wood Floors and a Standard Fireplace
Refine by:
Budget
Sort by:Popular Today
101 - 120 of 646 photos
Item 1 of 3
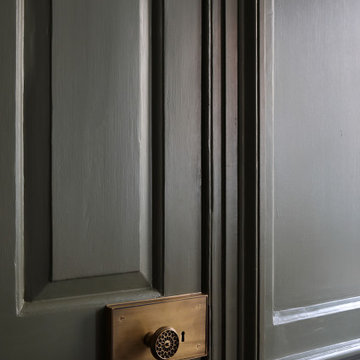
Design ideas for a mid-sized traditional living room in London with white walls, painted wood floors, a standard fireplace, a stone fireplace surround, a wall-mounted tv and brown floor.
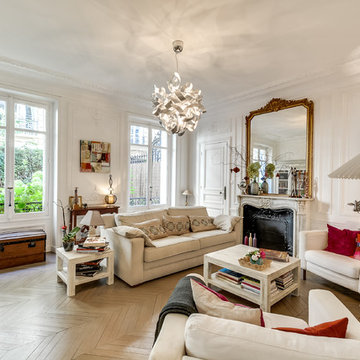
Meero
This is an example of a large transitional open concept living room in Paris with white walls, painted wood floors, a standard fireplace, a stone fireplace surround and a freestanding tv.
This is an example of a large transitional open concept living room in Paris with white walls, painted wood floors, a standard fireplace, a stone fireplace surround and a freestanding tv.
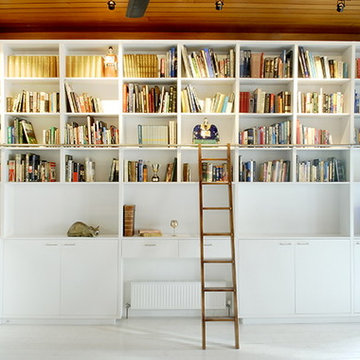
Contemporary unit with 5 doors, 2 drawers and adjustable shelving throughout. Return unit to house fridge with ventilation grill and clear glass top. Ladder in Victorian Ash.
Size: 5.3m wide x 3.1 high x 0.3 deep
Material: Unit in painted finish, Dulux white on white 30% gloss. Ladder in Victorial Ash stained Cedar. Stainless steel ladder rail.
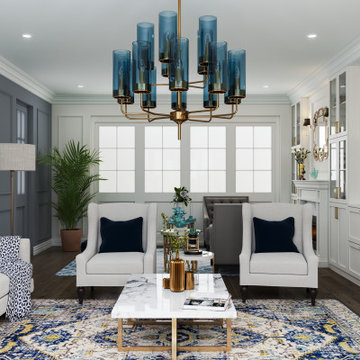
Hamptons family living at its best. This client wanted a beautiful Hamptons style home to emerge from the renovation of a tired brick veneer home for her family. The white/grey/blue palette of Hamptons style was her go to style which was an imperative part of the design brief but the creation of new zones for adult and soon to be teenagers was just as important. Our client didn't know where to start and that's how we helped her. Starting with a design brief, we set about working with her to choose all of the colours, finishes, fixtures and fittings and to also design the joinery/cabinetry to satisfy storage and aesthetic needs. We supplemented this with a full set of construction drawings to compliment the Architectural plans. Nothing was left to chance as we created the home of this family's dreams. Using white walls and dark floors throughout enabled us to create a harmonious palette that flowed from room to room. A truly beautiful home, one of our favourites!
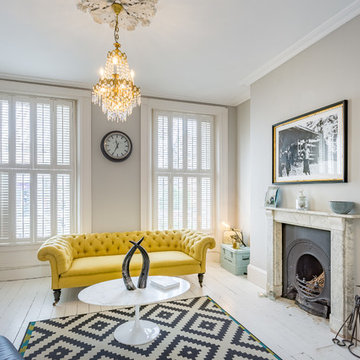
Photo of a mid-sized eclectic enclosed living room in London with grey walls, painted wood floors, a standard fireplace, a stone fireplace surround and white floor.
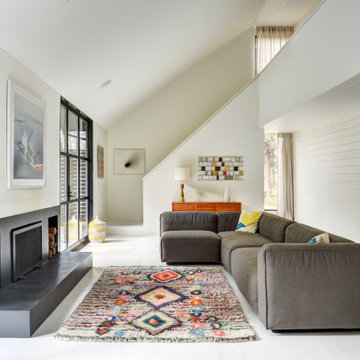
Modern open concept living room in New York with white walls, painted wood floors, a standard fireplace, white floor, vaulted and planked wall panelling.
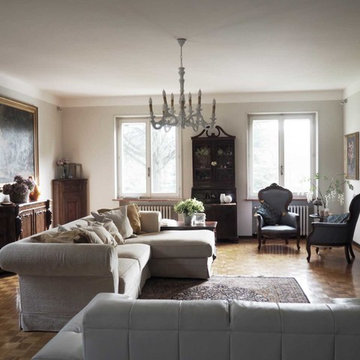
Photo of a large traditional formal living room in Bologna with beige walls, painted wood floors, a standard fireplace and a plaster fireplace surround.
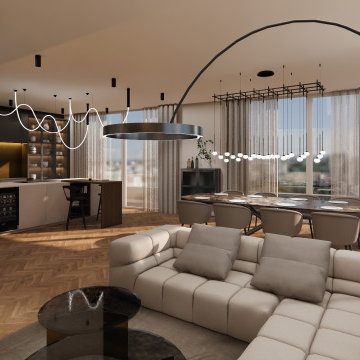
Der edle Stein Tisch ist das Highlight des Raumes und bildet den Mittepunkt dieses Esszimmers. Vorhänge rahmen alle Wohnbereich ein und verbinden sie. Feine Materialien und gedeckte Farben lassen den Wohnraum elegant wirken. Besondere Leuchten in jedem Raum akzentuieren die Bereiche.
Der offene Raum lädt zum Verweilen ein.
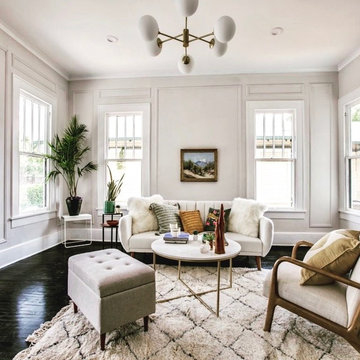
Full cosmetic remodel of historic craftsman that had fallen in disrepair as a rental. Gutted kitchen and replaced with inexpensive cabinets and countertops, opened laundry room and created large bath with vintage tub, added molding, refinished floors
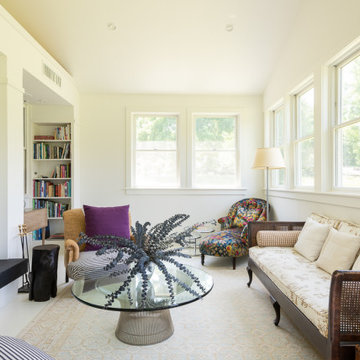
Photographer: Dave Butterworth | Eye Was Here Photography
Design ideas for a small country enclosed living room in New York with white walls, painted wood floors, a standard fireplace, a wood fireplace surround, no tv and white floor.
Design ideas for a small country enclosed living room in New York with white walls, painted wood floors, a standard fireplace, a wood fireplace surround, no tv and white floor.
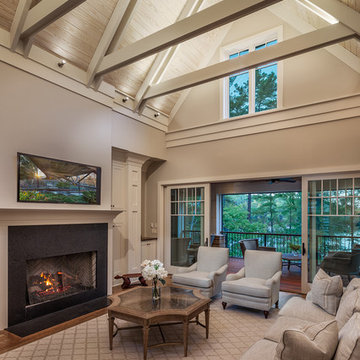
Living Room | Custom home Studio of LS3P ASSOCIATES LTD. | Photo by Inspiro8 Studio.
Large contemporary formal loft-style living room in Other with beige walls, painted wood floors, a standard fireplace, a plaster fireplace surround and a wall-mounted tv.
Large contemporary formal loft-style living room in Other with beige walls, painted wood floors, a standard fireplace, a plaster fireplace surround and a wall-mounted tv.
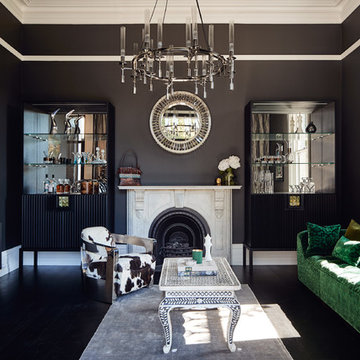
Peter Bennetts
Photo of a mid-sized contemporary living room in Melbourne with black walls, painted wood floors, no tv, black floor and a standard fireplace.
Photo of a mid-sized contemporary living room in Melbourne with black walls, painted wood floors, no tv, black floor and a standard fireplace.
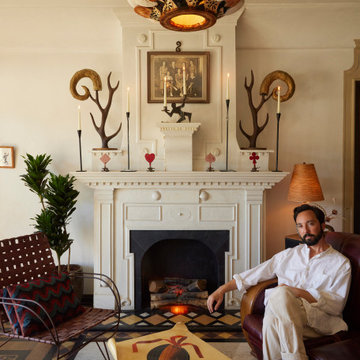
The decorative fireplace and a tiki pendant.
Photo of a small eclectic living room in Los Angeles with white walls, painted wood floors, a standard fireplace, a wood fireplace surround and no tv.
Photo of a small eclectic living room in Los Angeles with white walls, painted wood floors, a standard fireplace, a wood fireplace surround and no tv.
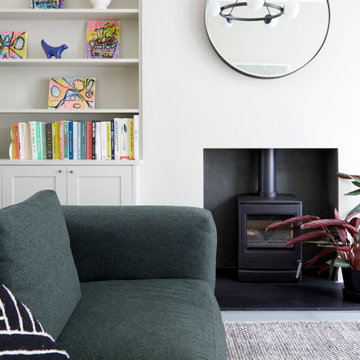
This is an example of a mid-sized modern open concept living room in London with beige walls, painted wood floors, a standard fireplace, a metal fireplace surround, a freestanding tv and grey floor.
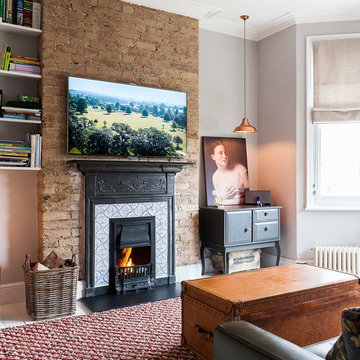
Veronica Rodriguez
Design ideas for a large transitional formal enclosed living room in London with grey walls, painted wood floors, a standard fireplace, a tile fireplace surround and a wall-mounted tv.
Design ideas for a large transitional formal enclosed living room in London with grey walls, painted wood floors, a standard fireplace, a tile fireplace surround and a wall-mounted tv.
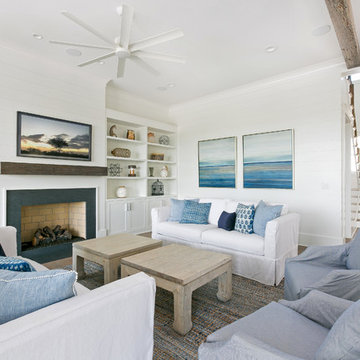
Patrick Brickman
Design ideas for a mid-sized beach style open concept living room in Charleston with white walls, painted wood floors, a standard fireplace, a stone fireplace surround, a wall-mounted tv and brown floor.
Design ideas for a mid-sized beach style open concept living room in Charleston with white walls, painted wood floors, a standard fireplace, a stone fireplace surround, a wall-mounted tv and brown floor.
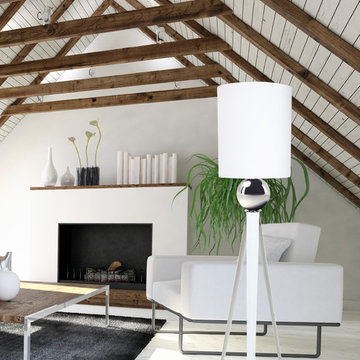
Tripod legs in high-gloss white, a polished chrome sphere, and a stately white linen, hardback shade give this Van Teal Moon Light Floor Lamp the power to light your home with a modern edge. This floor lamp requires one 3-way, bulb (not included). Comes with a 1-year manufacturer's limited warranty.
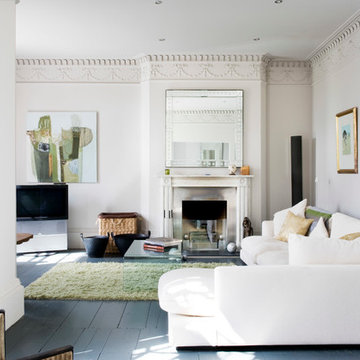
Photo of a transitional living room in Other with white walls, painted wood floors and a standard fireplace.
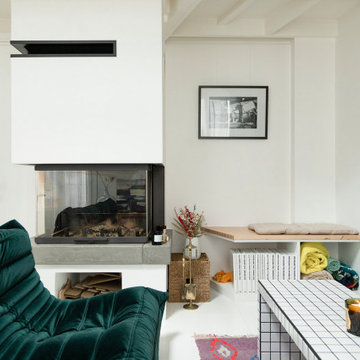
Ce duplex de 100m² en région parisienne a fait l’objet d’une rénovation partielle par nos équipes ! L’objectif était de rendre l’appartement à la fois lumineux et convivial avec quelques touches de couleur pour donner du dynamisme.
Nous avons commencé par poncer le parquet avant de le repeindre, ainsi que les murs, en blanc franc pour réfléchir la lumière. Le vieil escalier a été remplacé par ce nouveau modèle en acier noir sur mesure qui contraste et apporte du caractère à la pièce.
Nous avons entièrement refait la cuisine qui se pare maintenant de belles façades en bois clair qui rappellent la salle à manger. Un sol en béton ciré, ainsi que la crédence et le plan de travail ont été posés par nos équipes, qui donnent un côté loft, que l’on retrouve avec la grande hauteur sous-plafond et la mezzanine. Enfin dans le salon, de petits rangements sur mesure ont été créé, et la décoration colorée donne du peps à l’ensemble.
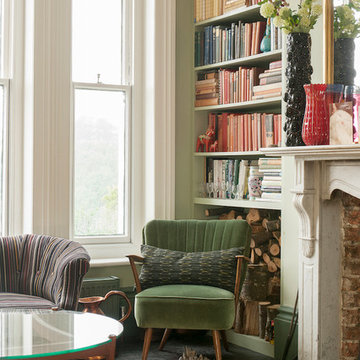
Photograph David Merewether
Photo of a mid-sized traditional formal enclosed living room in Sussex with green walls, painted wood floors, a stone fireplace surround, a standard fireplace and no tv.
Photo of a mid-sized traditional formal enclosed living room in Sussex with green walls, painted wood floors, a stone fireplace surround, a standard fireplace and no tv.
Living Room Design Photos with Painted Wood Floors and a Standard Fireplace
6