Living Room Design Photos with Painted Wood Floors and Black Floor
Refine by:
Budget
Sort by:Popular Today
61 - 80 of 169 photos
Item 1 of 3
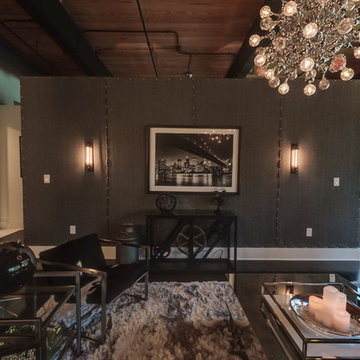
Design ideas for a large industrial open concept living room in Charlotte with black walls, painted wood floors, no fireplace, a wall-mounted tv and black floor.
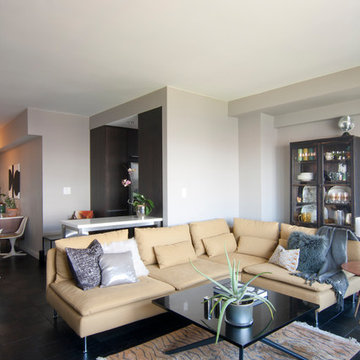
total gut renovation of a mid century apartment in the lower east side of manhattan - 2 bedroom
Photo of a mid-sized contemporary open concept living room in New York with painted wood floors, a wall-mounted tv, black floor and beige walls.
Photo of a mid-sized contemporary open concept living room in New York with painted wood floors, a wall-mounted tv, black floor and beige walls.
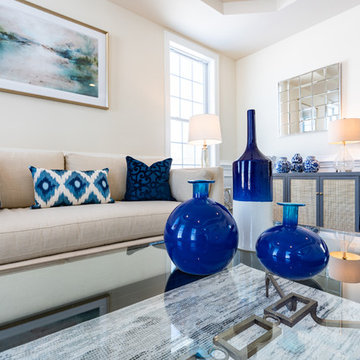
Steven Seymour
Mid-sized transitional formal living room in Bridgeport with beige walls, painted wood floors, no fireplace, no tv and black floor.
Mid-sized transitional formal living room in Bridgeport with beige walls, painted wood floors, no fireplace, no tv and black floor.
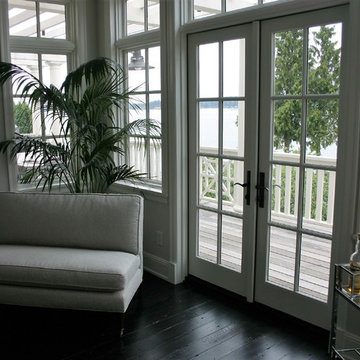
Photo of a mid-sized transitional open concept living room in Austin with white walls, painted wood floors, black floor and a home bar.
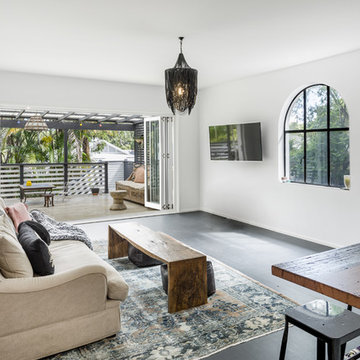
Design ideas for a mid-sized mediterranean open concept living room in Sunshine Coast with white walls, a wall-mounted tv, black floor and painted wood floors.
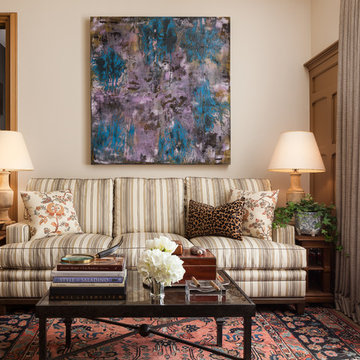
Brandon Vogts
Mid-sized transitional enclosed living room in Los Angeles with a library, yellow walls, painted wood floors, a standard fireplace, a wood fireplace surround, no tv and black floor.
Mid-sized transitional enclosed living room in Los Angeles with a library, yellow walls, painted wood floors, a standard fireplace, a wood fireplace surround, no tv and black floor.
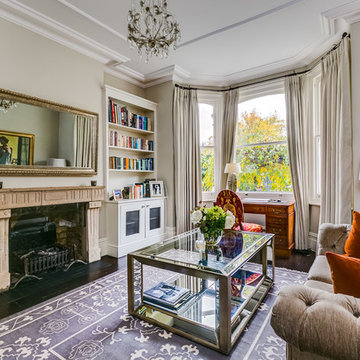
Design ideas for a transitional formal enclosed living room in London with beige walls, painted wood floors, a standard fireplace, a brick fireplace surround and black floor.
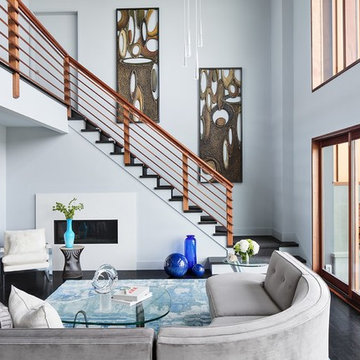
Design ideas for an expansive modern open concept living room in Other with white walls, painted wood floors, a standard fireplace, a stone fireplace surround and black floor.
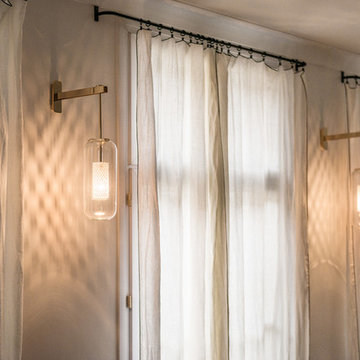
Situé au 4ème et 5ème étage, ce beau duplex est mis en valeur par sa luminosité. En contraste aux murs blancs, le parquet hausmannien en pointe de Hongrie a été repeint en noir, ce qui lui apporte une touche moderne. Dans le salon / cuisine ouverte, la grande bibliothèque d’angle a été dessinée et conçue sur mesure en bois de palissandre, et sert également de bureau.
La banquette également dessinée sur mesure apporte un côté cosy et très chic avec ses pieds en laiton.
La cuisine sans poignée, sur fond bleu canard, a un plan de travail en granit avec des touches de cuivre.
A l’étage, le bureau accueille un grand plan de travail en chêne massif, avec de grandes étagères peintes en vert anglais. La chambre parentale, très douce, est restée dans les tons blancs.
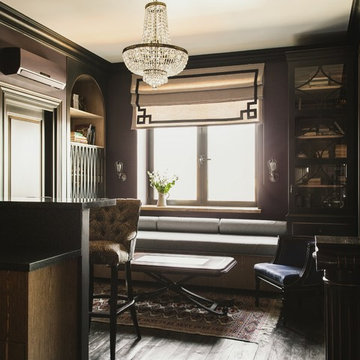
Photo of a small eclectic living room in Moscow with purple walls, painted wood floors, a wall-mounted tv and black floor.
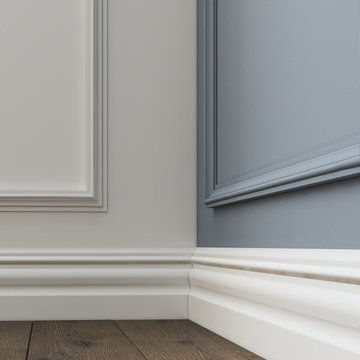
Hamptons family living at its best. This client wanted a beautiful Hamptons style home to emerge from the renovation of a tired brick veneer home for her family. The white/grey/blue palette of Hamptons style was her go to style which was an imperative part of the design brief but the creation of new zones for adult and soon to be teenagers was just as important. Our client didn't know where to start and that's how we helped her. Starting with a design brief, we set about working with her to choose all of the colours, finishes, fixtures and fittings and to also design the joinery/cabinetry to satisfy storage and aesthetic needs. We supplemented this with a full set of construction drawings to compliment the Architectural plans. Nothing was left to chance as we created the home of this family's dreams. Using white walls and dark floors throughout enabled us to create a harmonious palette that flowed from room to room. A truly beautiful home, one of our favourites!
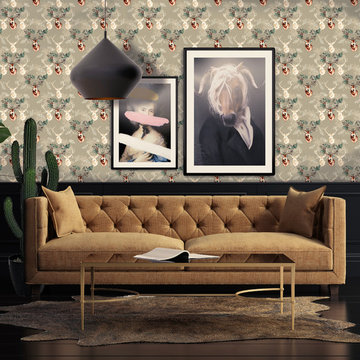
‘A Highland Riot’ is a collection inspired by the Scottish Highlands, The Rut is a design inspired by the fierce mating battles of the deer, throughout the region. This stag is sure to catch the eye of his chosen doe! The design has been carefully crafted of intricate illustrations drawing you in and allowing you to get lost amongst the woodland creatures and abundance of nature all native to Scotland. Designed for the wilderness lovers, the explorers and those partial to a ‘wee dram’.
Lets bring the outside in!
All of our wallpapers are printed right here in the UK; printed on the highest quality substrate. With each roll measuring 52cms by 10 metres. This is a paste the wall product with a straight repeat. Due to the bespoke nature of our product we strongly recommend the purchase of a 17cm by 20cm sample through our shop, prior to purchase to ensure you are happy with the colours.
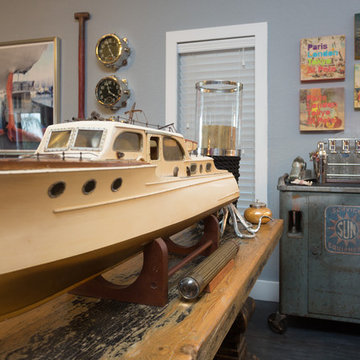
Brandi Image Photography
Photo of a large beach style open concept living room in Tampa with a home bar, multi-coloured walls, painted wood floors, a corner fireplace, a wood fireplace surround, a wall-mounted tv and black floor.
Photo of a large beach style open concept living room in Tampa with a home bar, multi-coloured walls, painted wood floors, a corner fireplace, a wood fireplace surround, a wall-mounted tv and black floor.
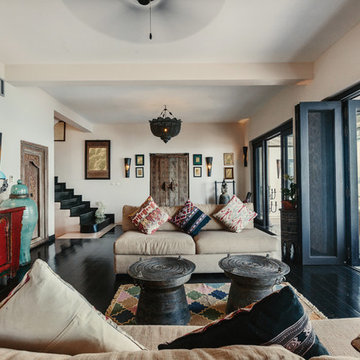
Transitional living room in Austin with white walls, painted wood floors and black floor.
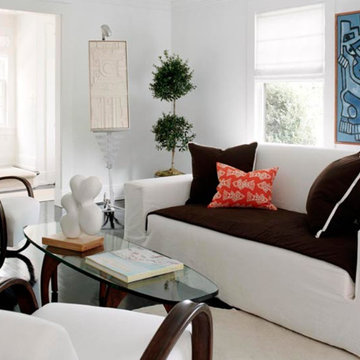
Design ideas for a mid-sized modern open concept living room in Houston with white walls, painted wood floors, no fireplace and black floor.
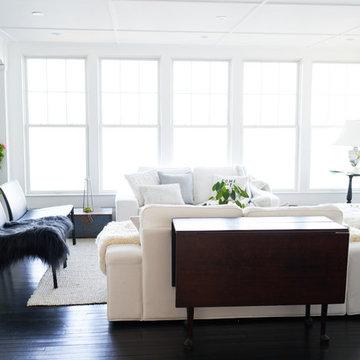
Modern Transitional Living room at this Design & Renovation our Moore House team did. Black wood floors, sheepskins, ikea couches and some mixed antiques made this space feel more like a home than a time capsule.
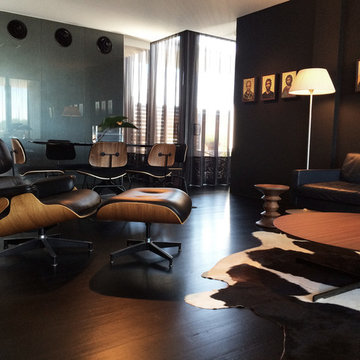
Photo of a mid-sized contemporary formal open concept living room in Sydney with black walls, painted wood floors, a standard fireplace, a metal fireplace surround, no tv and black floor.
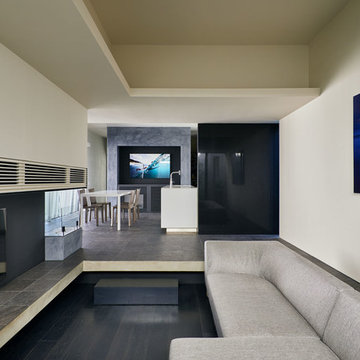
リビングルーム
©藤井浩二
This is an example of a modern living room in Other with white walls, painted wood floors, a wall-mounted tv and black floor.
This is an example of a modern living room in Other with white walls, painted wood floors, a wall-mounted tv and black floor.
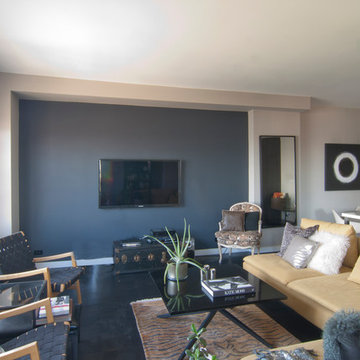
total gut renovation of a mid century apartment in the lower east side of manhattan - 2 bedroom
Mid-sized contemporary open concept living room in New York with painted wood floors, a wall-mounted tv, black floor and beige walls.
Mid-sized contemporary open concept living room in New York with painted wood floors, a wall-mounted tv, black floor and beige walls.
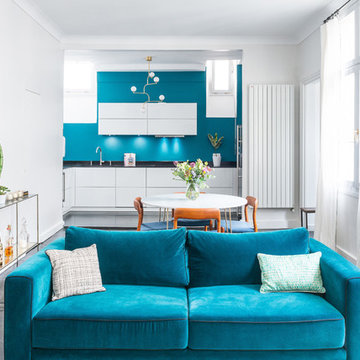
Situé au 4ème et 5ème étage, ce beau duplex est mis en valeur par sa luminosité. En contraste aux murs blancs, le parquet hausmannien en pointe de Hongrie a été repeint en noir, ce qui lui apporte une touche moderne. Dans le salon / cuisine ouverte, la grande bibliothèque d’angle a été dessinée et conçue sur mesure en bois de palissandre, et sert également de bureau.
La banquette également dessinée sur mesure apporte un côté cosy et très chic avec ses pieds en laiton.
La cuisine sans poignée, sur fond bleu canard, a un plan de travail en granit avec des touches de cuivre.
A l’étage, le bureau accueille un grand plan de travail en chêne massif, avec de grandes étagères peintes en vert anglais. La chambre parentale, très douce, est restée dans les tons blancs.
Living Room Design Photos with Painted Wood Floors and Black Floor
4