Living Room Design Photos with Painted Wood Floors and Plywood Floors
Refine by:
Budget
Sort by:Popular Today
81 - 100 of 6,425 photos
Item 1 of 3
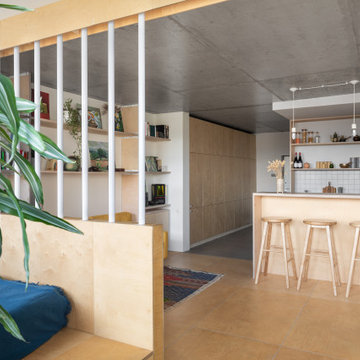
Photo of a scandinavian open concept living room in Moscow with white walls, plywood floors and beige floor.
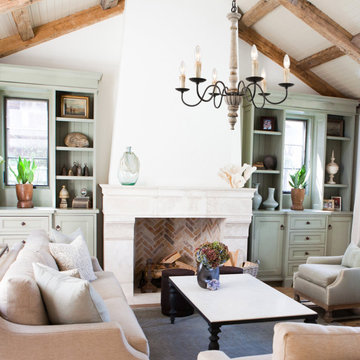
Brimming with rustic countryside flair, the 6-light french country chandelier features beautifully curved arms, hand-carved wood center column and Persian white finish. Antiqued distressing and rust finish gives it a rich texture and well-worn appearance. Each arm features classic candelabra style bulb holder which can accommodate a 40W e12 bulb(Not Included). Perfect to install it in dining room, entry, hallway or foyer, the six light chandelier will cast a warm glow and create a relaxing ambiance in the space.
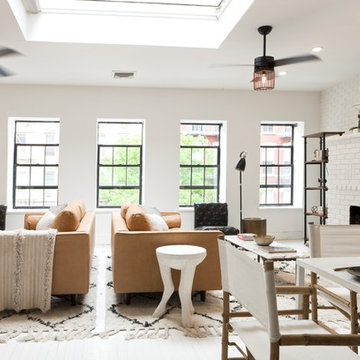
White 3rd floor loft renovation and design in Soho. Design by JWS Interiors
Inspiration for a contemporary open concept living room in New York with white walls, painted wood floors and a standard fireplace.
Inspiration for a contemporary open concept living room in New York with white walls, painted wood floors and a standard fireplace.
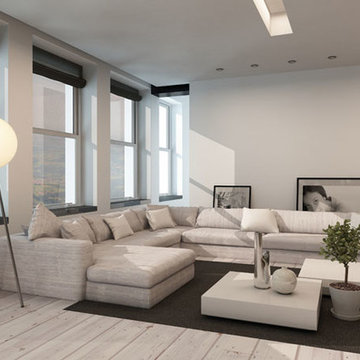
This is an example of a large contemporary formal open concept living room in Dallas with grey walls, painted wood floors, no fireplace and no tv.
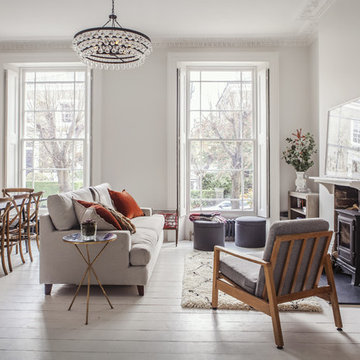
Alexis Hamilton
Transitional living room in London with white walls, painted wood floors, a wood stove and no tv.
Transitional living room in London with white walls, painted wood floors, a wood stove and no tv.
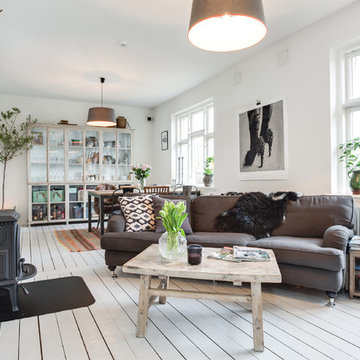
Ett vardagsrum att bara vara i!
This is an example of a large scandinavian formal open concept living room in Malmo with white walls, painted wood floors, no fireplace and no tv.
This is an example of a large scandinavian formal open concept living room in Malmo with white walls, painted wood floors, no fireplace and no tv.
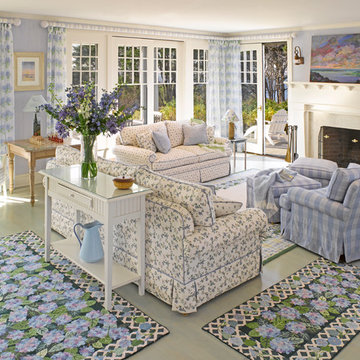
Beach style living room in Boston with purple walls, painted wood floors and green floor.

土間玄関に面する板の間、家族玄関と2階への階段が見えます。土間には小さなテーブルセットを置いて来客に対応したり、冬は薪ストーブでの料理をしながら土間で食事したりできます。
Design ideas for a small traditional formal open concept living room in Other with white walls, painted wood floors, a wood stove, a stone fireplace surround, no tv, grey floor and exposed beam.
Design ideas for a small traditional formal open concept living room in Other with white walls, painted wood floors, a wood stove, a stone fireplace surround, no tv, grey floor and exposed beam.
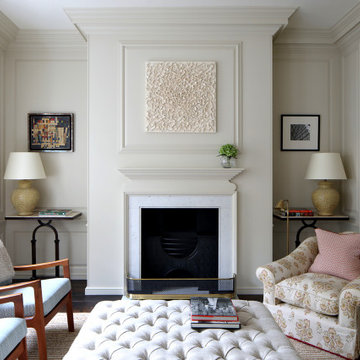
Design ideas for a mid-sized traditional living room in London with white walls, painted wood floors, a standard fireplace, a stone fireplace surround and brown floor.
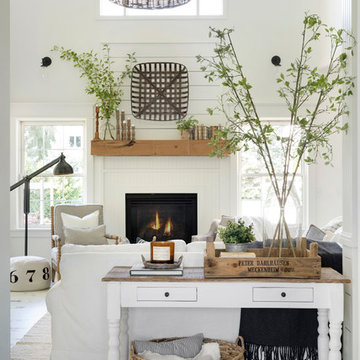
Inspiration for a mid-sized country open concept living room in Minneapolis with white walls, painted wood floors, a wood fireplace surround and white floor.
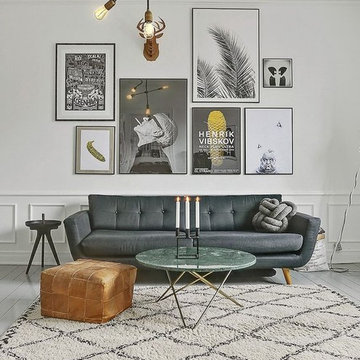
Design ideas for a mid-sized midcentury formal open concept living room in Charlotte with grey walls, painted wood floors, no fireplace, no tv and grey floor.
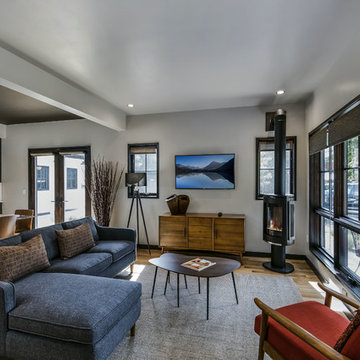
Photo of a contemporary living room in Other with white walls, painted wood floors, a wood stove and a wall-mounted tv.
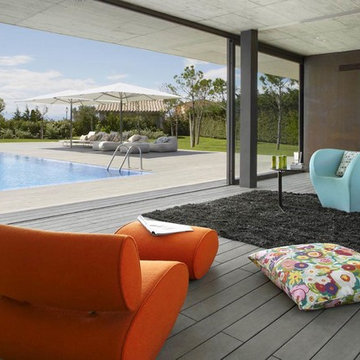
Inspiration for a large contemporary formal open concept living room in Other with brown walls, painted wood floors, no fireplace and no tv.

The feature wall is design to be functional, with hidden storage in the upper and bottom parts, broken down with a open showcase, lighted with LED strips.
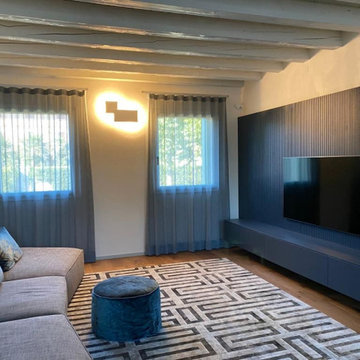
Il progetto di ristrutturazione di questa casa colonica a Caorle ha reso l’abitazione più rappresentativa dell’identità dei committenti, disegnando gli spazi su misura delle esigenze famigliari e rispettando al contempo la storicità dell’immobile nella scelta dei materiali di finitura.
L’intervento si è concentrato sugli spazi della zona giorno; travi e travetti sono stati dipinti di un bianco caldo, mentre la pavimentazione del piano terra alterna il parquet in legno di castagno ad un particolare pavimento dall’effetto mosaico a tozzetti grandi. Nel vano d'ingresso è stato ampliato il passaggio ed è stata creata una divisione in doghe di legno con due vani espositivi tra la scala ed il salotto. Una boiserie rigata in colore blu oceano fa da trait d’union tra l’ingresso ed il soggiorno. Sulla parete della zona giorno la boiserie continua in un mobile contenitore basso e fa da pannello di fondo per la tv a parete. La stessa boiserie delimita una zona home office, con mensole e scrivania dello stesso tono di blu. Abbiamo invece rivestito il caminetto centrale nella stessa finitura castagno del pavimento.
La cucina ha basi e pensili in rovere, mentre il piano e gli schienali sono in Okite grigio scuro. Vicino all’office, ossia alle colonne frigo e forno, un pannello nello stesso grigio scuro nasconde l’entrata alla grande zona lavanderia e stireria.
Nel bagno sottoscala il rivestimento del pavimento sale e gira sulla parete dietro i sanitari; il lavabo è appoggiato su una mensola in rovere, e lo specchio tondo retroilluminato ammorbidisce le linee spezzate del soffitto.
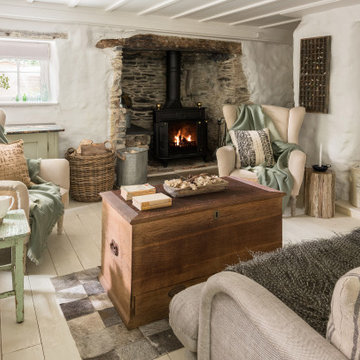
Mid-sized traditional living room in Cornwall with white walls, painted wood floors, a standard fireplace, a stone fireplace surround and white floor.
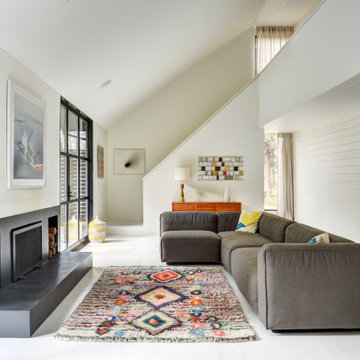
Modern open concept living room in New York with white walls, painted wood floors, a standard fireplace, white floor, vaulted and planked wall panelling.
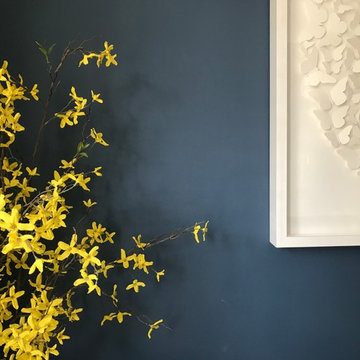
We chose a beautiful inky blue for this London Living room to feel fresh in the daytime when the sun streams in and cozy in the evening when it would otherwise feel quite cold. The colour also complements the original fireplace tiles.
We took the colour across the walls and woodwork, including the alcoves, and skirting boards, to create a perfect seamless finish. Balanced by the white floor, shutters and lampshade there is just enough light to keep it uplifting and atmospheric.
The final additions were a complementary green velvet sofa, luxurious touches of gold and brass and a glass table and mirror to make the room sparkle by bouncing the light from the metallic finishes across the glass and onto the mirror
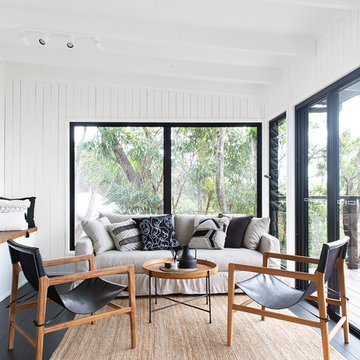
Design & Styling: @blackandwhiteprojects | Photography @villastyling
Inspiration for a beach style living room in Sunshine Coast with white walls, painted wood floors and black floor.
Inspiration for a beach style living room in Sunshine Coast with white walls, painted wood floors and black floor.
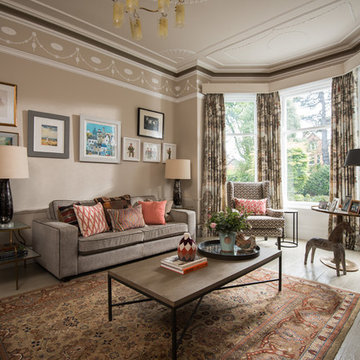
Bradley Quinn
Mid-sized traditional enclosed living room in Belfast with beige walls, painted wood floors and grey floor.
Mid-sized traditional enclosed living room in Belfast with beige walls, painted wood floors and grey floor.
Living Room Design Photos with Painted Wood Floors and Plywood Floors
5