Living Room Design Photos with Painted Wood Floors and Tatami Floors
Refine by:
Budget
Sort by:Popular Today
81 - 100 of 4,337 photos
Item 1 of 3

土間玄関に面する板の間、家族玄関と2階への階段が見えます。土間には小さなテーブルセットを置いて来客に対応したり、冬は薪ストーブでの料理をしながら土間で食事したりできます。
Design ideas for a small traditional formal open concept living room in Other with white walls, painted wood floors, a wood stove, a stone fireplace surround, no tv, grey floor and exposed beam.
Design ideas for a small traditional formal open concept living room in Other with white walls, painted wood floors, a wood stove, a stone fireplace surround, no tv, grey floor and exposed beam.
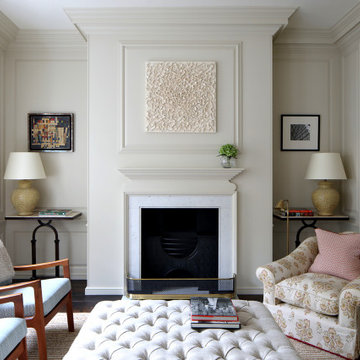
Design ideas for a mid-sized traditional living room in London with white walls, painted wood floors, a standard fireplace, a stone fireplace surround and brown floor.
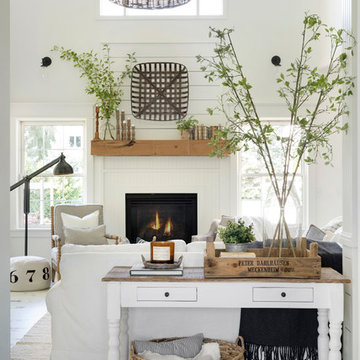
Inspiration for a mid-sized country open concept living room in Minneapolis with white walls, painted wood floors, a wood fireplace surround and white floor.
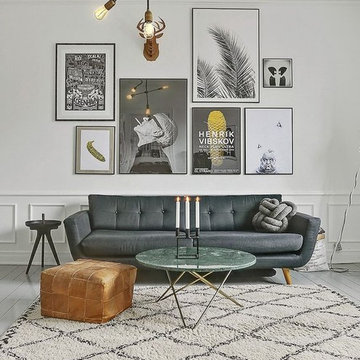
Design ideas for a mid-sized midcentury formal open concept living room in Charlotte with grey walls, painted wood floors, no fireplace, no tv and grey floor.
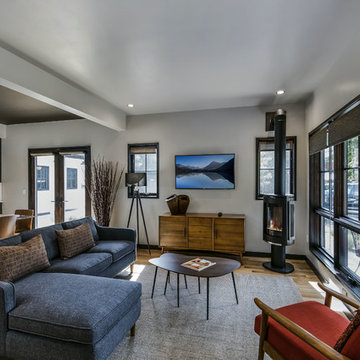
Photo of a contemporary living room in Other with white walls, painted wood floors, a wood stove and a wall-mounted tv.
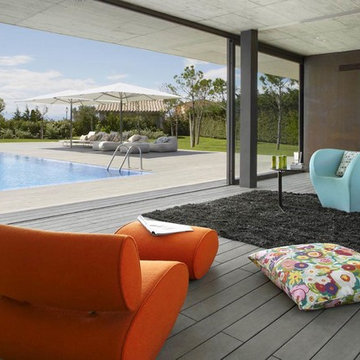
Inspiration for a large contemporary formal open concept living room in Other with brown walls, painted wood floors, no fireplace and no tv.
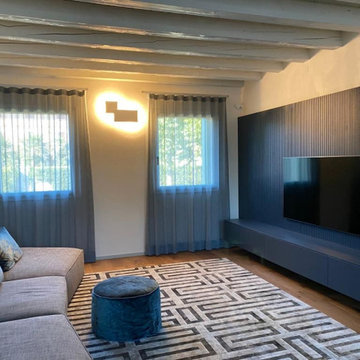
Il progetto di ristrutturazione di questa casa colonica a Caorle ha reso l’abitazione più rappresentativa dell’identità dei committenti, disegnando gli spazi su misura delle esigenze famigliari e rispettando al contempo la storicità dell’immobile nella scelta dei materiali di finitura.
L’intervento si è concentrato sugli spazi della zona giorno; travi e travetti sono stati dipinti di un bianco caldo, mentre la pavimentazione del piano terra alterna il parquet in legno di castagno ad un particolare pavimento dall’effetto mosaico a tozzetti grandi. Nel vano d'ingresso è stato ampliato il passaggio ed è stata creata una divisione in doghe di legno con due vani espositivi tra la scala ed il salotto. Una boiserie rigata in colore blu oceano fa da trait d’union tra l’ingresso ed il soggiorno. Sulla parete della zona giorno la boiserie continua in un mobile contenitore basso e fa da pannello di fondo per la tv a parete. La stessa boiserie delimita una zona home office, con mensole e scrivania dello stesso tono di blu. Abbiamo invece rivestito il caminetto centrale nella stessa finitura castagno del pavimento.
La cucina ha basi e pensili in rovere, mentre il piano e gli schienali sono in Okite grigio scuro. Vicino all’office, ossia alle colonne frigo e forno, un pannello nello stesso grigio scuro nasconde l’entrata alla grande zona lavanderia e stireria.
Nel bagno sottoscala il rivestimento del pavimento sale e gira sulla parete dietro i sanitari; il lavabo è appoggiato su una mensola in rovere, e lo specchio tondo retroilluminato ammorbidisce le linee spezzate del soffitto.

畳敷きのリビングは床座となり天井高さが際立ちます。デッキと室内は同じ高さとし室内から屋外の連続感を作りました。
Photo of a small formal open concept living room in Other with tatami floors, a wall-mounted tv, brown floor, exposed beam, wallpaper and green walls.
Photo of a small formal open concept living room in Other with tatami floors, a wall-mounted tv, brown floor, exposed beam, wallpaper and green walls.
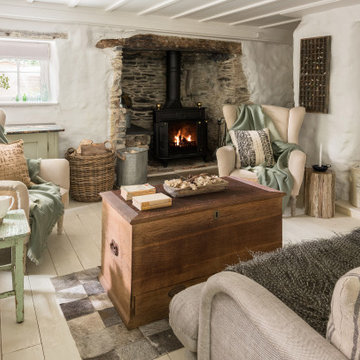
Mid-sized traditional living room in Cornwall with white walls, painted wood floors, a standard fireplace, a stone fireplace surround and white floor.
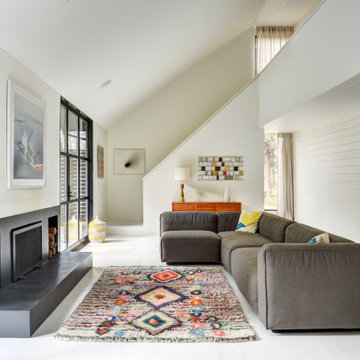
Modern open concept living room in New York with white walls, painted wood floors, a standard fireplace, white floor, vaulted and planked wall panelling.
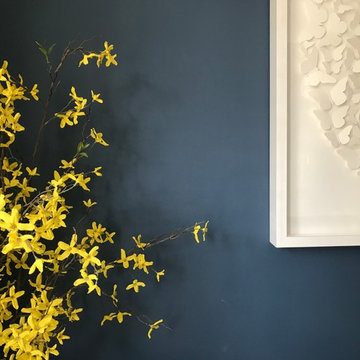
We chose a beautiful inky blue for this London Living room to feel fresh in the daytime when the sun streams in and cozy in the evening when it would otherwise feel quite cold. The colour also complements the original fireplace tiles.
We took the colour across the walls and woodwork, including the alcoves, and skirting boards, to create a perfect seamless finish. Balanced by the white floor, shutters and lampshade there is just enough light to keep it uplifting and atmospheric.
The final additions were a complementary green velvet sofa, luxurious touches of gold and brass and a glass table and mirror to make the room sparkle by bouncing the light from the metallic finishes across the glass and onto the mirror
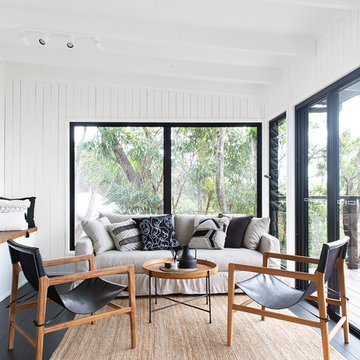
Design & Styling: @blackandwhiteprojects | Photography @villastyling
Inspiration for a beach style living room in Sunshine Coast with white walls, painted wood floors and black floor.
Inspiration for a beach style living room in Sunshine Coast with white walls, painted wood floors and black floor.
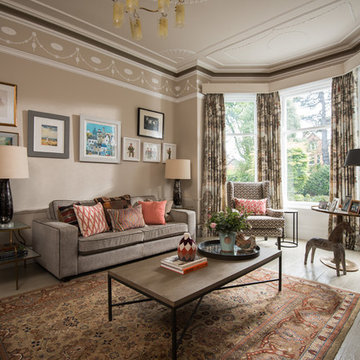
Bradley Quinn
Mid-sized traditional enclosed living room in Belfast with beige walls, painted wood floors and grey floor.
Mid-sized traditional enclosed living room in Belfast with beige walls, painted wood floors and grey floor.
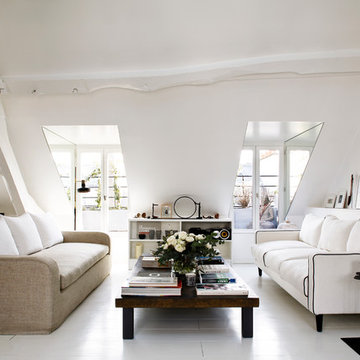
Sarah Lavoine : http://www.sarahlavoine.com
This is an example of a large scandinavian formal living room in Paris with white walls, painted wood floors, no fireplace and no tv.
This is an example of a large scandinavian formal living room in Paris with white walls, painted wood floors, no fireplace and no tv.
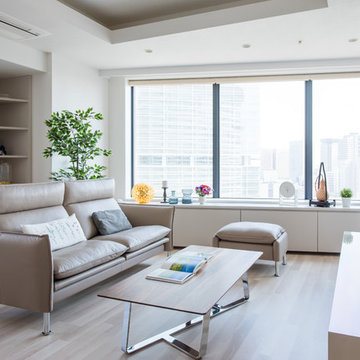
Photo by スタジオ桜の木くろださくらこ
This is an example of a mid-sized modern open concept living room in Tokyo Suburbs with white walls, painted wood floors, a freestanding tv and grey floor.
This is an example of a mid-sized modern open concept living room in Tokyo Suburbs with white walls, painted wood floors, a freestanding tv and grey floor.
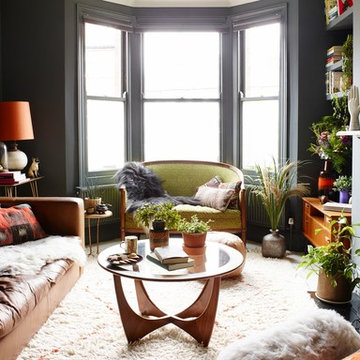
Rachael Smith
Mid-sized eclectic formal enclosed living room in London with grey walls, painted wood floors, a standard fireplace, a metal fireplace surround and white floor.
Mid-sized eclectic formal enclosed living room in London with grey walls, painted wood floors, a standard fireplace, a metal fireplace surround and white floor.
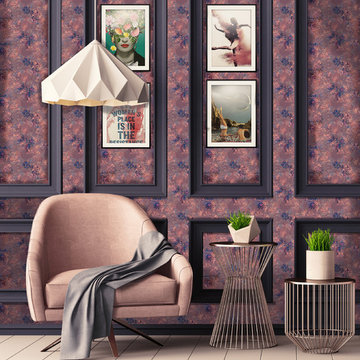
‘Willmo’ is a contemporary floral collection inspired by the works of the original trail blazer William Morris, with a modern day twist, creating a symphonic harmony between old and new. A sophisticated vintage design, full of depth and intricate ethereal layers, adding a touch of elegance to your interior. Perfect for adorning the walls of your bedroom, living room and/or hallways. Additional colourways coming soon.
Be bold and hang me on all four walls, or make me ‘pop’ with a feature wall and a complementary hue.
All of our wallpapers are printed right here in the UK; printed on the highest quality substrate. With each roll measuring 52cms by 10 metres. This is a paste the wall product with a straight repeat. Due to the bespoke nature of our product we strongly recommend the purchase of a 17cm by 20cm sample through our shop, prior to purchase to ensure you are happy with the colours.
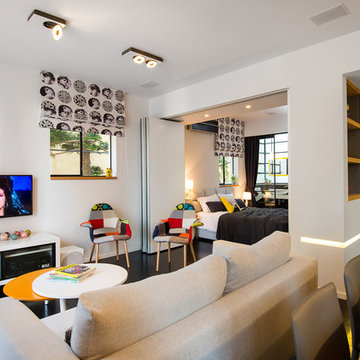
Photo: Aviv Kurt
Small contemporary living room in Tel Aviv with white walls, painted wood floors and a wall-mounted tv.
Small contemporary living room in Tel Aviv with white walls, painted wood floors and a wall-mounted tv.
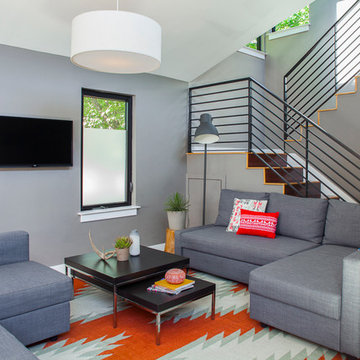
This is an example of a small modern living room in Austin with grey walls, painted wood floors, no fireplace and a wall-mounted tv.
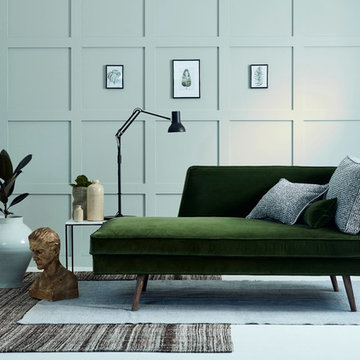
Nothing makes a statement quite like a chaise longue.
Like its namesake, our Tallulah chaise longue oozes 1950s glamour, with its clean lines and sleek angles. The beauty is in the details – from the simple piping we’ve used to give the cushions a crisp finish, to the way we’ve turned out the legs. But Tallulah isn’t just a pretty face. With feather-wrapped cushions, it feels as good as it looks.
(Photography by Jake Curtis for Love Your Home)
Living Room Design Photos with Painted Wood Floors and Tatami Floors
5