Living Room Design Photos with Painted Wood Floors and Terra-cotta Floors
Refine by:
Budget
Sort by:Popular Today
101 - 120 of 5,602 photos
Item 1 of 3
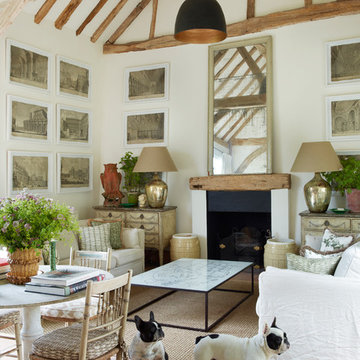
Simon Upton
Design ideas for a formal living room in London with white walls, terra-cotta floors and a standard fireplace.
Design ideas for a formal living room in London with white walls, terra-cotta floors and a standard fireplace.
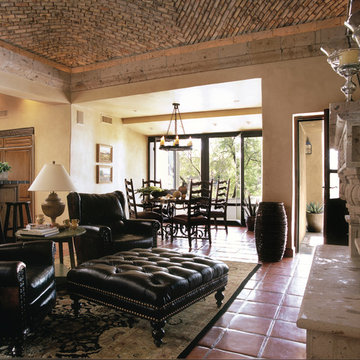
Dominique Vorillon
Inspiration for a mediterranean open concept living room in Phoenix with beige walls, terra-cotta floors, a standard fireplace and a wall-mounted tv.
Inspiration for a mediterranean open concept living room in Phoenix with beige walls, terra-cotta floors, a standard fireplace and a wall-mounted tv.
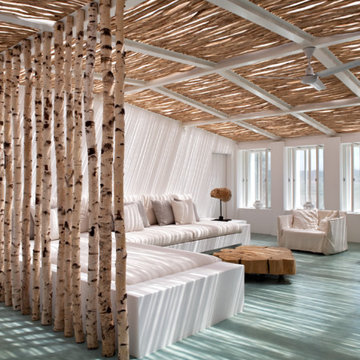
Sol en béton ciré Marius Aurenti, réalisation de l'architecte d'intérieur Vera Iachia.
Inspiration for a mid-sized beach style living room in Other with painted wood floors and turquoise floor.
Inspiration for a mid-sized beach style living room in Other with painted wood floors and turquoise floor.
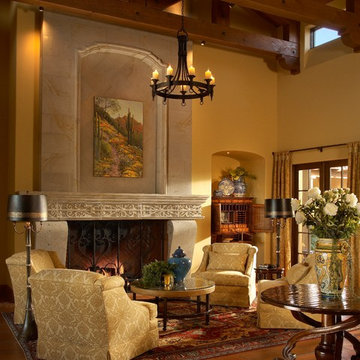
A monumental limestone fireplace sets the stage for this intimate living room. Sunlight streams in the windows from a beautiful courtyard surrounded on 3 sides by this Santa Barbara style home. Terra Cotta floors are a perfect compliment to the rich fabrics and finishes.
Photography: Mark Boisclair
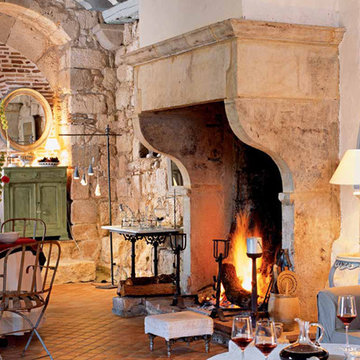
New Hand Carved Stone Fireplaces by Ancient Surfaces.
Phone: (212) 461-0245
Web: www.AncientSurfaces.com
email: sales@ancientsurfaces.com
‘Ancient Surfaces’ fireplaces are unique works of art, hand carved to suit the client's home style. This fireplace showcases traditional an installed Continental design.
All our new hand carved fireplaces are custom tailored one at a time; the design, dimensions and type of stone are designed to fit individual taste and budget.
We invite you to browse the many examples of hand carved limestone and marble fireplaces we are portraying.
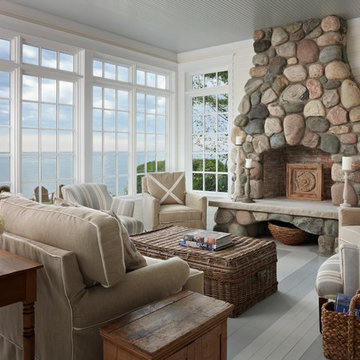
Design ideas for a mid-sized beach style enclosed living room in Other with white walls, painted wood floors, a standard fireplace and a stone fireplace surround.
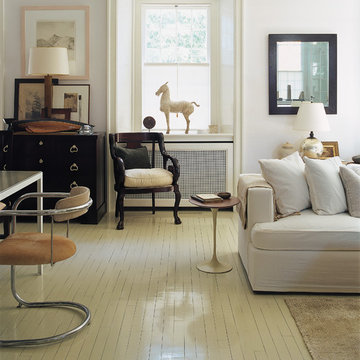
ABRAMS/Photo credit: Laura Resen
Traditional living room in New York with painted wood floors and white floor.
Traditional living room in New York with painted wood floors and white floor.

Inspiration for a large beach style open concept living room in Other with white walls, painted wood floors, a standard fireplace, a wall-mounted tv, beige floor, exposed beam and planked wall panelling.
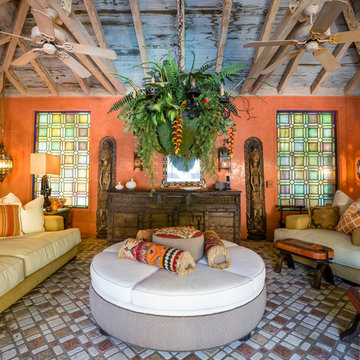
Large mediterranean living room in Miami with terra-cotta floors, orange walls and multi-coloured floor.
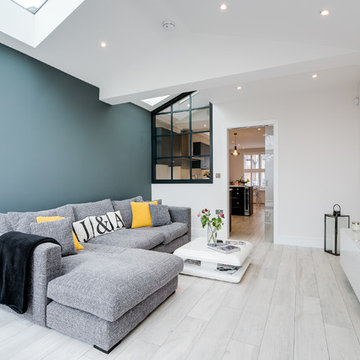
Photo of a contemporary living room in London with white walls, painted wood floors, a wall-mounted tv and white floor.
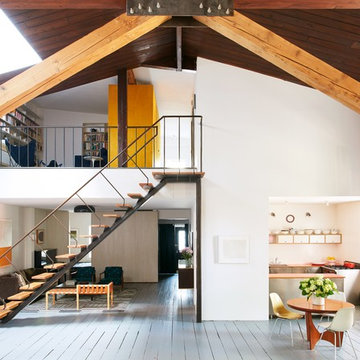
Jason Schmidt
Industrial loft-style living room in New York with white walls, grey floor, painted wood floors and a wood stove.
Industrial loft-style living room in New York with white walls, grey floor, painted wood floors and a wood stove.
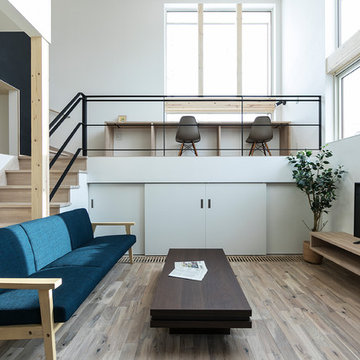
Photo of a modern living room in Sapporo with white walls, painted wood floors, a freestanding tv and brown floor.
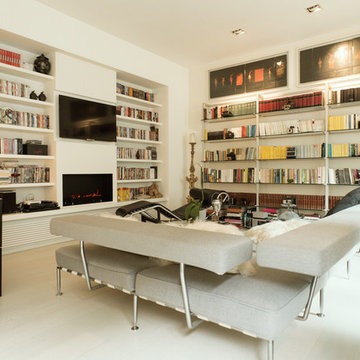
foto Chris Milo
Photo of a mid-sized contemporary enclosed living room in Rome with a library, white walls, a ribbon fireplace, a plaster fireplace surround, a wall-mounted tv, white floor and painted wood floors.
Photo of a mid-sized contemporary enclosed living room in Rome with a library, white walls, a ribbon fireplace, a plaster fireplace surround, a wall-mounted tv, white floor and painted wood floors.
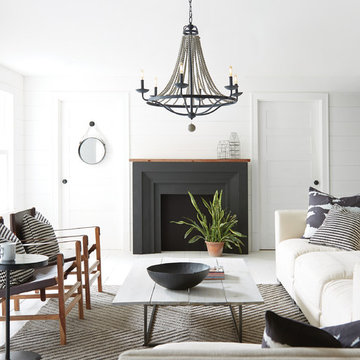
Design ideas for a mid-sized transitional formal living room with white walls, painted wood floors, a standard fireplace, white floor and a stone fireplace surround.
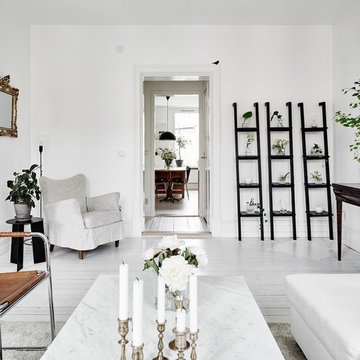
Anders Bergstedt
This is an example of a mid-sized scandinavian formal open concept living room in Gothenburg with white walls, painted wood floors, no fireplace and no tv.
This is an example of a mid-sized scandinavian formal open concept living room in Gothenburg with white walls, painted wood floors, no fireplace and no tv.
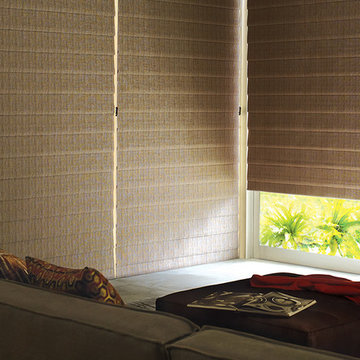
Hunter Douglas roman shades come in many designs and styles to fit a variety of home interiors. Vignette modern roman shades can be horizontal or vertical orientation. Custom Alustra Vignette roman shades have exclusive designer fabrics and are a favorite of interior decorators. Design Studio roman shades come in a variety of fabrics and can be customized with tapes, trim and valances.
Solera roman blinds are made of non-woven and woven fabric will cellular shade construction for a variety of room darkening and light filtering options. Motorized roman shades and motorized blackout shades available.Room darkening roman shades and blackout roman shades from Hunter Douglas. Look at the large windows these insulating shades cover to turn this room from a bright space to one that has full privacy and light control. The gas fireplace makes the space cozy.
If you are looking for more window treatment ideas or ideas for living room, visit our website at www.windowsdressedup.com and take a virtual tour. Windows Dressed Up in Denver is also is your source for custom curtains, drapes, valances, custom roman shades, valances and cornices. We also make custom bedding - comforters, duvet covers, throw pillows, bolsters and upholstered headboards. Custom curtain rods & drapery hardware too. Window measuring and installation services available. Located at 38th Ave on Tennyson St. Denver, Broomfield, Evergreen, Northglenn, Greenwood Village - all across Denver metro.
Hunter Douglas roman shades photo. Living room ideas.
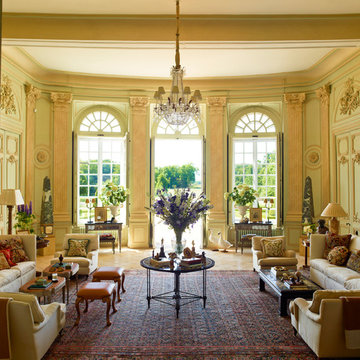
Eric Piasecki
Inspiration for a large traditional formal enclosed living room in Los Angeles with green walls, terra-cotta floors, no fireplace and no tv.
Inspiration for a large traditional formal enclosed living room in Los Angeles with green walls, terra-cotta floors, no fireplace and no tv.
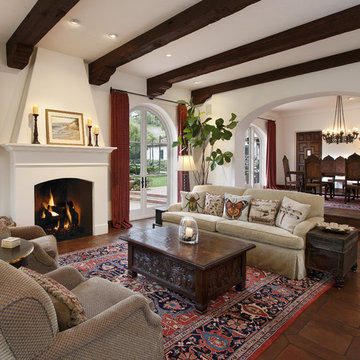
Architect: Don Nulty
Photo of a mid-sized traditional formal open concept living room in Santa Barbara with white walls, a standard fireplace, a plaster fireplace surround, terra-cotta floors and no tv.
Photo of a mid-sized traditional formal open concept living room in Santa Barbara with white walls, a standard fireplace, a plaster fireplace surround, terra-cotta floors and no tv.

Un loft immense, dans un ancien garage, à rénover entièrement pour moins de 250 euros par mètre carré ! Il a fallu ruser.... les anciens propriétaires avaient peint les murs en vert pomme et en violet, aucun sol n'était semblable à l'autre.... l'uniformisation s'est faite par le choix d'un beau blanc mat partout, sols murs et plafonds, avec un revêtement de sol pour usage commercial qui a permis de proposer de la résistance tout en conservant le bel aspect des lattes de parquet (en réalité un parquet flottant de très mauvaise facture, qui semble ainsi du parquet massif simplement peint). Le blanc a aussi apporté de la luminosité et une impression de calme, d'espace et de quiétude, tout en jouant au maximum de la luminosité naturelle dans cet ancien garage où les seules fenêtres sont des fenêtres de toit qui laissent seulement voir le ciel. La salle de bain était en carrelage marron, remplacé par des carreaux émaillés imitation zelliges ; pour donner du cachet et un caractère unique au lieu, les meubles ont été maçonnés sur mesure : plan vasque dans la salle de bain, bibliothèque dans le salon de lecture, vaisselier dans l'espace dinatoire, meuble de rangement pour les jouets dans le coin des enfants. La cuisine ne pouvait pas être refaite entièrement pour une question de budget, on a donc simplement remplacé les portes blanches laquées d'origine par du beau pin huilé et des poignées industrielles. Toujours pour respecter les contraintes financières de la famille, les meubles et accessoires ont été dans la mesure du possible chinés sur internet ou aux puces. Les nouveaux propriétaires souhaitaient un univers industriels campagnard, un sentiment de maison de vacances en noir, blanc et bois. Seule exception : la chambre d'enfants (une petite fille et un bébé) pour laquelle une estrade sur mesure a été imaginée, avec des rangements en dessous et un espace pour la tête de lit du berceau. Le papier peint Rebel Walls à l'ambiance sylvestre complète la déco, très nature et poétique.
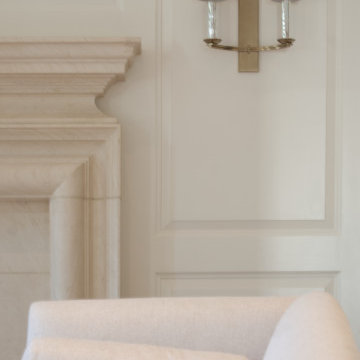
Simply stoic and elegant seating area with custom carved limestone fireplace and raised paneling. The stone fireplace is custom carved And designed to by Donald Lococo architects. The rounded treatment on three sides is called bolection molding above it is a added mantle piece. A restrained color palette allows for the space to facilitate rest and relaxation. Recipient of the John Russell Pope Award for classical architecture.
Living Room Design Photos with Painted Wood Floors and Terra-cotta Floors
6