Living Room Design Photos with Painted Wood Floors
Refine by:
Budget
Sort by:Popular Today
61 - 80 of 732 photos
Item 1 of 3
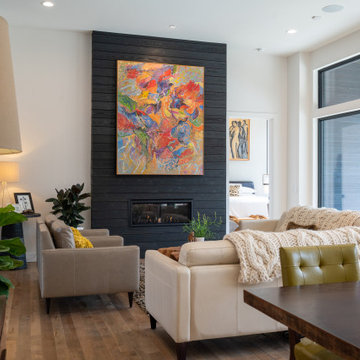
open concept modern living room. Fireplace
Design ideas for a mid-sized scandinavian open concept living room in Cincinnati with white walls, painted wood floors, a ribbon fireplace, a wood fireplace surround and beige floor.
Design ideas for a mid-sized scandinavian open concept living room in Cincinnati with white walls, painted wood floors, a ribbon fireplace, a wood fireplace surround and beige floor.
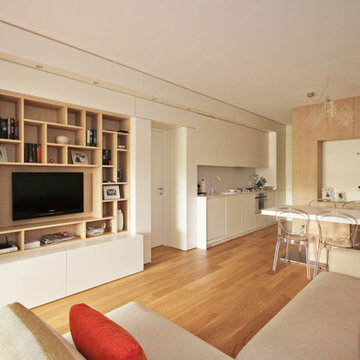
Ristrutturare e Arredare questa casa al mare in Liguria è stata per lo Studio d’Interior Design JFD Milano Monza, l’occasione per dare valore ad un appartamento comprato pochissimi anni prima, ma che non era mai stato curato nella Progettazione degli Interni.
La casa al mare è il luogo dove si va per trovare pace e relax! L’intero appartamento è stato valorizzato con un pavimento in parquet di rovere naturale, a doga media, ma è nella zona giorno che il progetto di Interior Design Sartoriale trova la sua vera espressione.
In un ambiente unico caratterizzato da elementi disarmonici gli uni con gli altri, il progetto di ristrutturazione e arredamento su misura ha risolto lo spazio con un gesto che è andato ad abbracciare le varie funzioni della zona giorno: l’ingresso con l’area living dei divani e della libreria-mobile TV, la cucina e la dispensa che funge da cannocchiale prospettico dando profondità e carattere a Casa Raffaella tutta giocata tra la luminosità del bianco, e l’essenza di legno rovere e castagno.
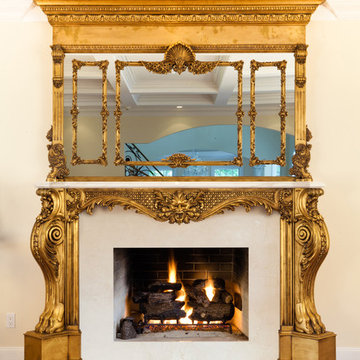
This is an example of a mid-sized traditional formal open concept living room in New York with beige walls, painted wood floors, a standard fireplace, a concrete fireplace surround and brown floor.
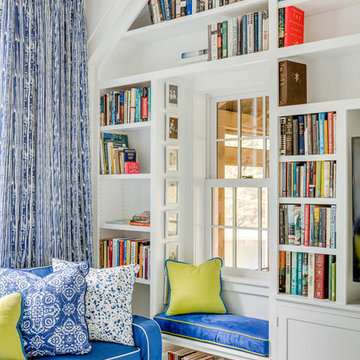
Livingroom to a small lakeside bunkhouse. -Great little window seat!
Photo: Greg Premru
This is an example of a small transitional loft-style living room in Boston with a library, white walls, painted wood floors, a built-in media wall and blue floor.
This is an example of a small transitional loft-style living room in Boston with a library, white walls, painted wood floors, a built-in media wall and blue floor.
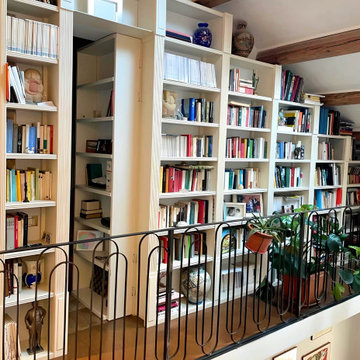
Inspiration for a country loft-style living room in London with a library, white walls, painted wood floors, no fireplace, brown floor and exposed beam.
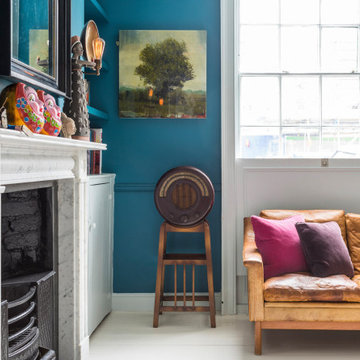
Vintage leather sofa, bright blue walls and painted white wooden floorboards in this colourful eclectic style living room.
See more of this project on my portfolio at:
https://www.gemmadudgeon.com
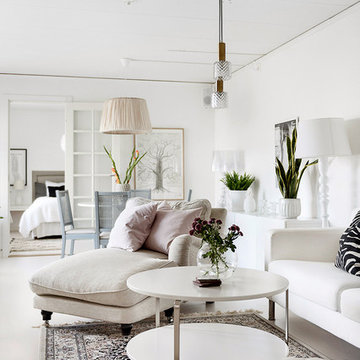
Photo of a large modern formal open concept living room in Orebro with white walls, painted wood floors, no fireplace and no tv.
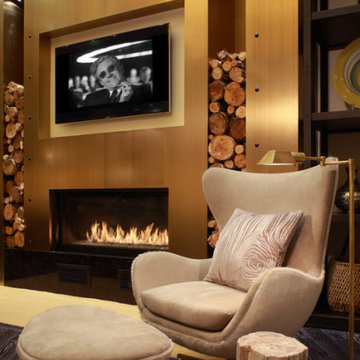
Mid-sized midcentury open concept living room in New York with beige walls, painted wood floors, a standard fireplace, a metal fireplace surround, a wall-mounted tv and grey floor.
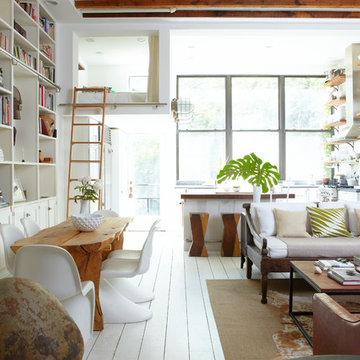
Graham Atkins-Hughes
Design ideas for a large beach style open concept living room in New York with white walls, painted wood floors, white floor and a library.
Design ideas for a large beach style open concept living room in New York with white walls, painted wood floors, white floor and a library.
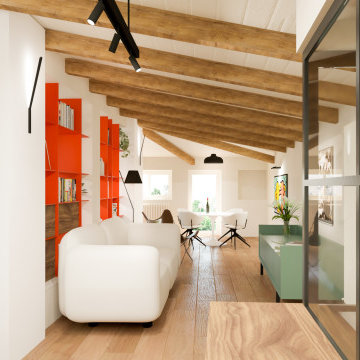
la zona ingresso di un grande ambiente senza alcun muro se non alcuni pilastri portanti posti a sostegno del tetto, usati come limite di una libreria a giorno dal colore arancio, con funzione di divisorio ideale tra le varie zone del locale.
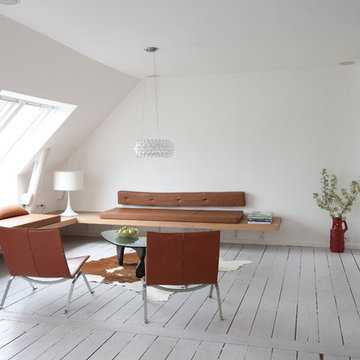
Per Wadskjær
This is an example of a mid-sized scandinavian formal living room in Other with white walls, painted wood floors, no fireplace and no tv.
This is an example of a mid-sized scandinavian formal living room in Other with white walls, painted wood floors, no fireplace and no tv.
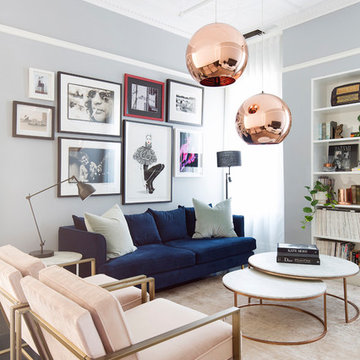
A newly renovated terrace in St Peters needed the final touches to really make this house a home, and one that was representative of it’s colourful owner. This very energetic and enthusiastic client definitely made the project one to remember.
With a big brief to highlight the clients love for fashion, a key feature throughout was her personal ‘rock’ style. Pops of ‘rock' are found throughout and feature heavily in the luxe living areas with an entire wall designated to the clients icons including a lovely photograph of the her parents. The clients love for original vintage elements made it easy to style the home incorporating many of her own pieces. A custom vinyl storage unit finished with a Carrara marble top to match the new coffee tables, side tables and feature Tom Dixon bedside sconces, specifically designed to suit an ongoing vinyl collection.
Along with clever storage solutions, making sure the small terrace house could accommodate her large family gatherings was high on the agenda. We created beautifully luxe details to sit amongst her items inherited which held strong sentimental value, all whilst providing smart storage solutions to house her curated collections of clothes, shoes and jewellery. Custom joinery was introduced throughout the home including bespoke bed heads finished in luxurious velvet and an excessive banquette wrapped in white Italian leather. Hidden shoe compartments are found in all joinery elements even below the banquette seating designed to accommodate the clients extended family gatherings.
Photographer: Simon Whitbread
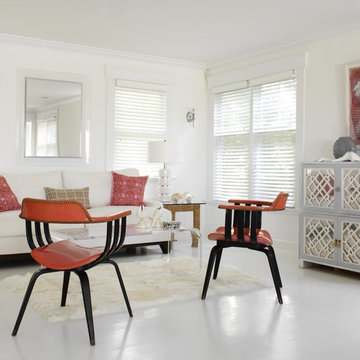
Inspiration for a mid-sized eclectic formal open concept living room in New York with white walls, painted wood floors, no fireplace, no tv and white floor.
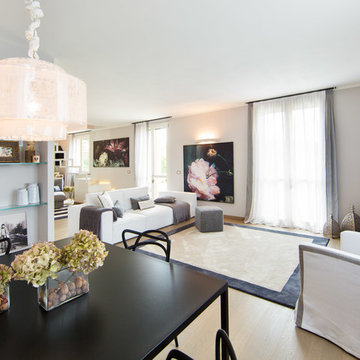
gianluca grassano
Photo of a mid-sized contemporary enclosed living room in Other with grey walls, painted wood floors and brown floor.
Photo of a mid-sized contemporary enclosed living room in Other with grey walls, painted wood floors and brown floor.
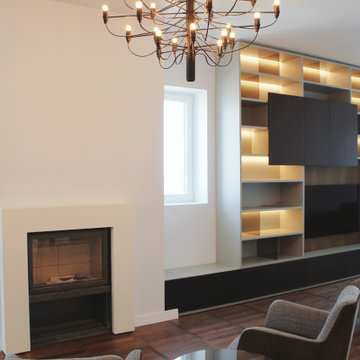
Design ideas for a large modern formal enclosed living room in Milan with white walls, painted wood floors, a standard fireplace, a stone fireplace surround and a built-in media wall.
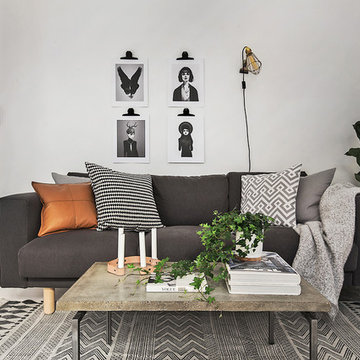
Design ideas for a mid-sized scandinavian formal open concept living room in Stockholm with white walls, painted wood floors, no fireplace and no tv.
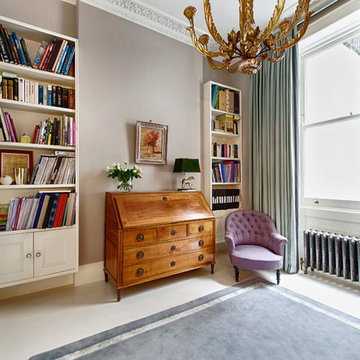
Marco Fazio
Design ideas for a mid-sized traditional open concept living room in London with a library, grey walls, no fireplace, no tv and painted wood floors.
Design ideas for a mid-sized traditional open concept living room in London with a library, grey walls, no fireplace, no tv and painted wood floors.

Das gemütliche Wohnzimmer zeichnet sich durch das große Sofa aus, dass sowohl zum Fernseher, als auch zum Kamin aus gerichtet ist. Dunkle Wände bilden einen Akzent zu den hellen, eleganten Möbeln.
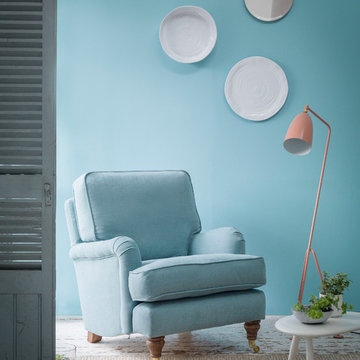
The Bluebell small armchair in Lagoon brushed linen cotton from £530
Inspiration for a mid-sized midcentury enclosed living room in London with a library, blue walls, painted wood floors, no fireplace and no tv.
Inspiration for a mid-sized midcentury enclosed living room in London with a library, blue walls, painted wood floors, no fireplace and no tv.
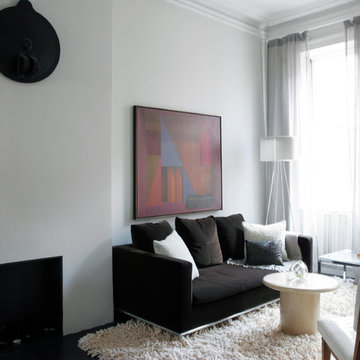
It's really about an eclectic mix: this sunlight is filtered through soft linen curtains that add texture and tone to the front parlor space. Complimented by a cream color shag rug and brown velvet sofa, the space takes on a soft and ethereal feeling by day and also by night. The chrome and glass coffee table placed between the front windows adds an eye-catching sparkle and shine allowing the accessories to float in the space.
Photo: Ward Roberts
Living Room Design Photos with Painted Wood Floors
4