Living Room Design Photos with Brown Floor and Panelled Walls
Refine by:
Budget
Sort by:Popular Today
1 - 20 of 1,259 photos
Item 1 of 3

This is an example of a mid-sized contemporary open concept living room in Melbourne with white walls, laminate floors, a standard fireplace, a wood fireplace surround, a wall-mounted tv, brown floor, recessed and panelled walls.

Transitional living room in Sydney with white walls, dark hardwood floors, brown floor and panelled walls.

blue walls, glass ring chandelier, curtain trim, banded curtains, drawing room, engineered wood flooring, fire seat, mouldings, picture rail, regency, silk rug, sitting room, wall lights, wall paneling,

Интерьер задумывался как практичное и минималистичное пространство, поэтому здесь минимальное количество мебели и декора. Но отдельное место в интерьере занимает ударная установка, на которой играет заказчик, она задает творческую и немного гранжевую атмосферу и изначально ее внешний вид подтолкнул нас к выбранной стилистике.

Photo of a large traditional loft-style living room in Other with white walls, medium hardwood floors, a standard fireplace, a stone fireplace surround, a concealed tv, brown floor, vaulted and panelled walls.

Design ideas for a mid-sized scandinavian enclosed living room in London with white walls, light hardwood floors, a wood stove, a stone fireplace surround, no tv, brown floor and panelled walls.

Island Cove House keeps a low profile on the horizon. On the driveway side it rambles along like a cottage that grew over time, while on the water side it is more ordered. Weathering shingles and gray-brown trim help the house blend with its surroundings. Heating and cooling are delivered by a geothermal system, and much of the electricity comes from solar panels.

This is an example of a contemporary formal enclosed living room in Paris with white walls, medium hardwood floors, a standard fireplace, brown floor and panelled walls.

A view from the living room into the dining, kitchen, and loft areas of the main living space. Windows and walk-outs on both levels allow views and ease of access to the lake at all times.

Previously used as an office, this space had an awkwardly placed window to the left of the fireplace. By removing the window and building a bookcase to match the existing, the room feels balanced and symmetrical. Panel molding was added (by the homeowner!) and the walls were lacquered a deep navy. Bold modern green lounge chairs and a trio of crystal pendants make this cozy lounge next level. A console with upholstered ottomans keeps cocktails at the ready while adding two additional seats. Cornflower blue drapery frame the french doors and layer another shade of blue. Silk floral pillows have a handpainted quality to them and establish the palette.
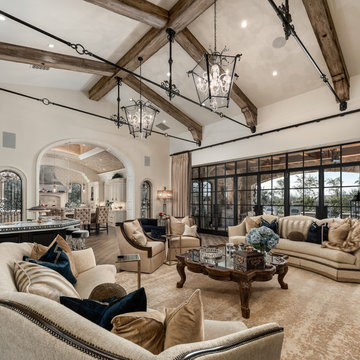
We love this living room featuring exposed beams, double doors and wood floors!
Photo of an expansive open concept living room in Phoenix with a home bar, white walls, medium hardwood floors, a standard fireplace, a stone fireplace surround, a wall-mounted tv, brown floor, coffered and panelled walls.
Photo of an expansive open concept living room in Phoenix with a home bar, white walls, medium hardwood floors, a standard fireplace, a stone fireplace surround, a wall-mounted tv, brown floor, coffered and panelled walls.

Design ideas for a mid-sized contemporary open concept living room in Detroit with green walls, vinyl floors, no fireplace, a wall-mounted tv, brown floor and panelled walls.

Extensive custom millwork can be seen throughout the entire home, but especially in the living room.
This is an example of an expansive traditional formal open concept living room in Baltimore with white walls, medium hardwood floors, a standard fireplace, a brick fireplace surround, brown floor, coffered and panelled walls.
This is an example of an expansive traditional formal open concept living room in Baltimore with white walls, medium hardwood floors, a standard fireplace, a brick fireplace surround, brown floor, coffered and panelled walls.
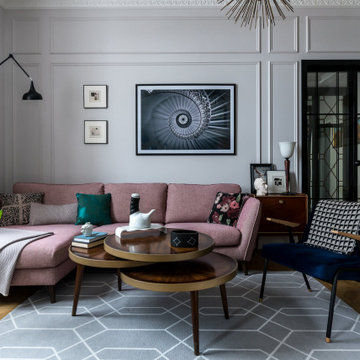
Inspiration for an eclectic living room in Moscow with grey walls, medium hardwood floors, brown floor and panelled walls.
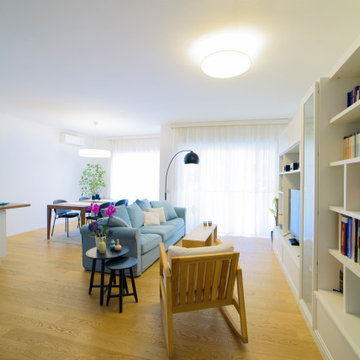
Large contemporary open concept living room in Rome with white walls, light hardwood floors, brown floor, panelled walls and a built-in media wall.
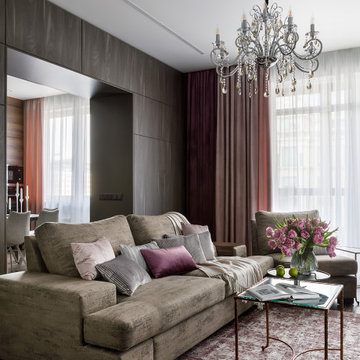
Архитектор-дизайнер: Ирина Килина
Дизайнер: Екатерина Дудкина
Photo of a contemporary enclosed living room in Saint Petersburg with multi-coloured walls, medium hardwood floors, no fireplace, a wall-mounted tv, brown floor, recessed and panelled walls.
Photo of a contemporary enclosed living room in Saint Petersburg with multi-coloured walls, medium hardwood floors, no fireplace, a wall-mounted tv, brown floor, recessed and panelled walls.
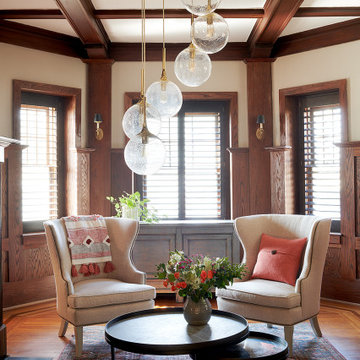
The original wood paneling and coffered ceiling in the living room was gorgeous, but the hero of the room was the brass and glass light fixture that the previous owner installed. We created a seating area around it with comfy chairs perfectly placed for conversation. Being eco-minded in our approach, we love to re-use items whenever possible. The nesting tables and pale blue storage cabinet are from our client’s previous home, which we also had the privilege to decorate. We supplemented these existing pieces with a new rug, pillow and throw blanket to infuse the space with personality and link the colors of the room together.
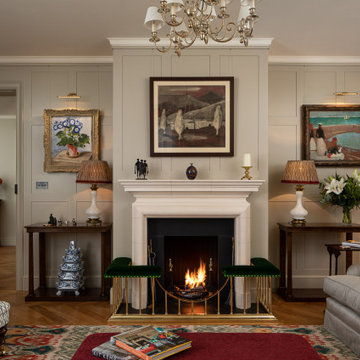
Photo of a large traditional enclosed living room in London with medium hardwood floors, a standard fireplace, no tv, panelled walls, grey walls and brown floor.
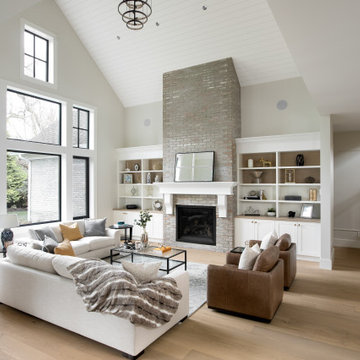
Vaulted 24' great room with shiplap ceiling, brick two story fireplace and lots of room to entertain!
Photo of a transitional formal open concept living room in Vancouver with white walls, light hardwood floors, a brick fireplace surround, a standard fireplace, no tv, brown floor, timber and panelled walls.
Photo of a transitional formal open concept living room in Vancouver with white walls, light hardwood floors, a brick fireplace surround, a standard fireplace, no tv, brown floor, timber and panelled walls.
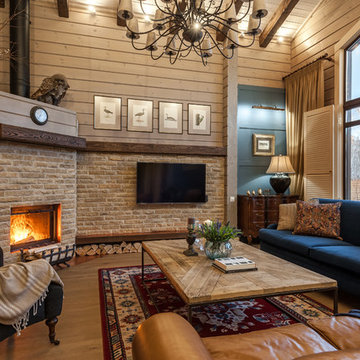
остиная кантри. Вечерний вид гостиной. Угловой камин дровяной, диван, кресло, журнальный столик, тв на стене.
Photo of a mid-sized country open concept living room in Other with beige walls, a corner fireplace, a wall-mounted tv, medium hardwood floors, a stone fireplace surround, brown floor, exposed beam and panelled walls.
Photo of a mid-sized country open concept living room in Other with beige walls, a corner fireplace, a wall-mounted tv, medium hardwood floors, a stone fireplace surround, brown floor, exposed beam and panelled walls.
Living Room Design Photos with Brown Floor and Panelled Walls
1