Living Room Design Photos with Dark Hardwood Floors and Panelled Walls
Refine by:
Budget
Sort by:Popular Today
1 - 20 of 354 photos
Item 1 of 3

Transitional living room in Sydney with white walls, dark hardwood floors, brown floor and panelled walls.
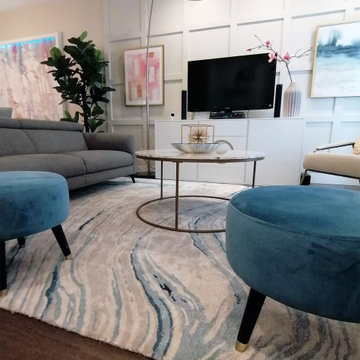
Beautiful agate-pattern wool-viscose carpet repeats the grand entrance wallpaper. Gold accents throughout the composition keep the mood contemporary.
Installation of b&b and detail work by Alain Gelinas at O Bout du Rouleau.

This grand and historic home renovation transformed the structure from the ground up, creating a versatile, multifunctional space. Meticulous planning and creative design brought the client's vision to life, optimizing functionality throughout.
This living room exudes luxury with plush furnishings, inviting seating, and a striking fireplace adorned with art. Open shelving displays curated decor, adding to the room's thoughtful design.
---
Project by Wiles Design Group. Their Cedar Rapids-based design studio serves the entire Midwest, including Iowa City, Dubuque, Davenport, and Waterloo, as well as North Missouri and St. Louis.
For more about Wiles Design Group, see here: https://wilesdesigngroup.com/
To learn more about this project, see here: https://wilesdesigngroup.com/st-louis-historic-home-renovation

A private reading and music room off the grand hallway creates a secluded and quite nook for members of a busy family
Photo of a large enclosed living room in Melbourne with a library, green walls, dark hardwood floors, a corner fireplace, a brick fireplace surround, no tv, brown floor, coffered and panelled walls.
Photo of a large enclosed living room in Melbourne with a library, green walls, dark hardwood floors, a corner fireplace, a brick fireplace surround, no tv, brown floor, coffered and panelled walls.

Nicely renovated bungalow in Arlington Va The space is small but mighty!
Inspiration for a small transitional enclosed living room in DC Metro with grey walls, dark hardwood floors, a standard fireplace, a tile fireplace surround, brown floor, timber and panelled walls.
Inspiration for a small transitional enclosed living room in DC Metro with grey walls, dark hardwood floors, a standard fireplace, a tile fireplace surround, brown floor, timber and panelled walls.
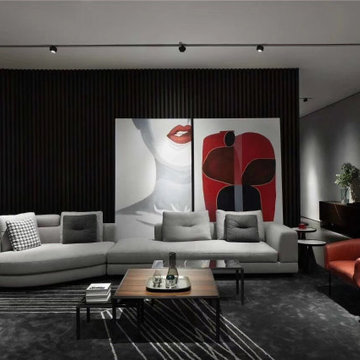
Photo of a large contemporary formal loft-style living room in Other with brown walls, dark hardwood floors, no fireplace, a wall-mounted tv, grey floor and panelled walls.
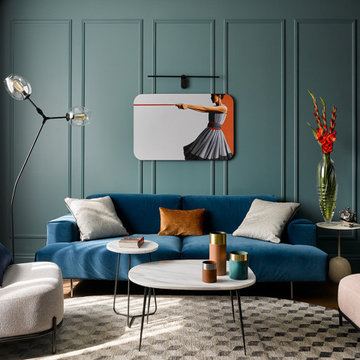
Design ideas for a contemporary living room in Moscow with blue walls, dark hardwood floors, brown floor and panelled walls.
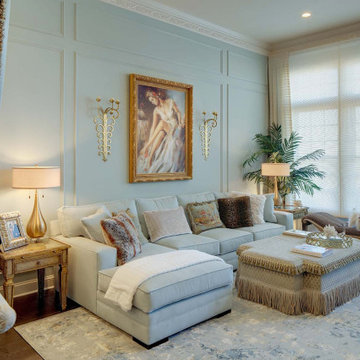
One large expansive room in this townhome was separated by tall columns and then elegant French portierre drapery to define two separate areas insteal of one room for both spaces. sheer motorized shades provide just the right touch when the sun glares intot he room. The sectional upholstery may look untouchable but it is extremely confortable and perfect for relaxing and watching the TV while a warm fire is blazing.

A high-rise living room with a view of Lake Michigan! The blues of the view outside inspired the palette for inside. The new wainscoting wall is clad in a blue/grey paint which provides the backdrop for the modern and clean-lined furnishings.
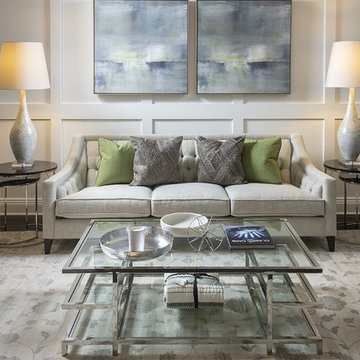
Library Living Room with a black rolling ladder and pops of green pillows!
This is an example of a large transitional open concept living room in Philadelphia with a library, grey walls, dark hardwood floors, no tv, brown floor, vaulted and panelled walls.
This is an example of a large transitional open concept living room in Philadelphia with a library, grey walls, dark hardwood floors, no tv, brown floor, vaulted and panelled walls.
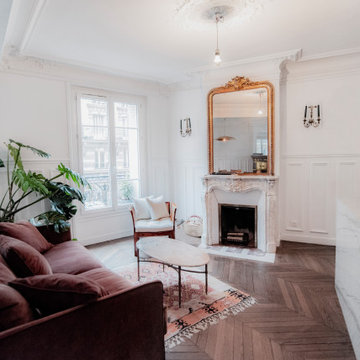
Inspiration for a mid-sized contemporary open concept living room in Paris with white walls, dark hardwood floors, a standard fireplace, a stone fireplace surround, no tv, brown floor and panelled walls.
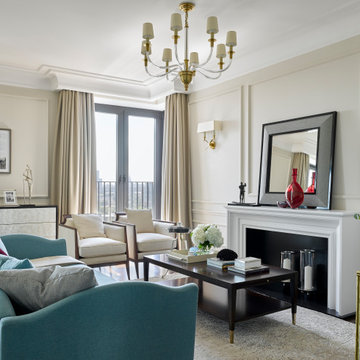
Design ideas for a traditional living room in Moscow with beige walls, dark hardwood floors, a standard fireplace, brown floor and panelled walls.
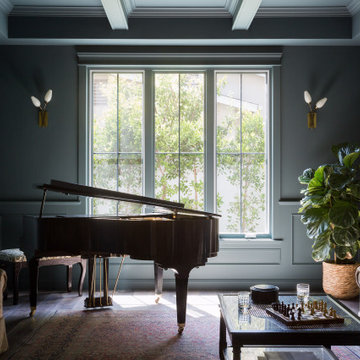
Large transitional enclosed living room in Los Angeles with a music area, blue walls, dark hardwood floors, no fireplace, brown floor, coffered and panelled walls.
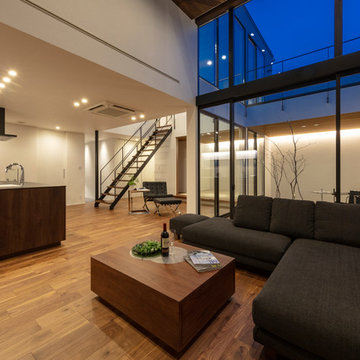
This is an example of a large modern open concept living room in Other with white walls, brown floor, dark hardwood floors, wood and panelled walls.
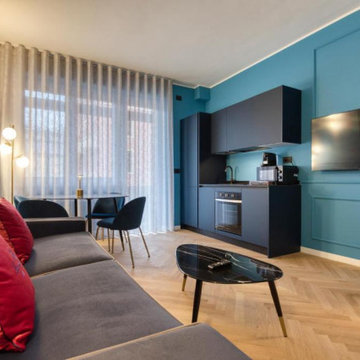
Inspiration for a small modern formal open concept living room in Milan with blue walls, dark hardwood floors, a freestanding tv, brown floor and panelled walls.
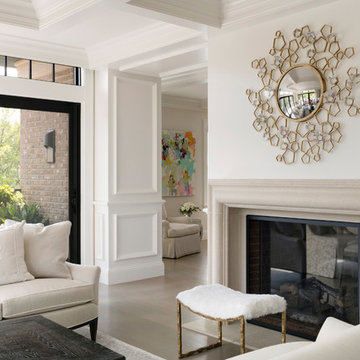
Spacecrafting Photography
Inspiration for a large traditional formal open concept living room in Minneapolis with white walls, dark hardwood floors, a two-sided fireplace, a stone fireplace surround, brown floor, coffered and panelled walls.
Inspiration for a large traditional formal open concept living room in Minneapolis with white walls, dark hardwood floors, a two-sided fireplace, a stone fireplace surround, brown floor, coffered and panelled walls.
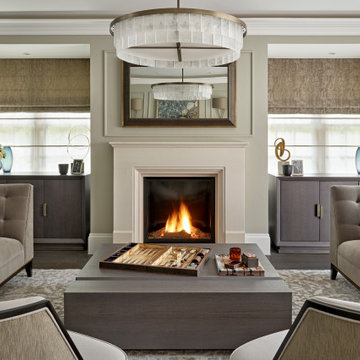
Sitting Room
Design ideas for a large contemporary enclosed living room in London with a standard fireplace, a stone fireplace surround, grey walls, dark hardwood floors, brown floor and panelled walls.
Design ideas for a large contemporary enclosed living room in London with a standard fireplace, a stone fireplace surround, grey walls, dark hardwood floors, brown floor and panelled walls.
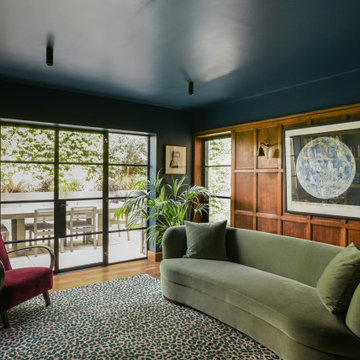
This is an example of a mid-sized arts and crafts living room in London with blue walls, dark hardwood floors, a stone fireplace surround, brown floor and panelled walls.
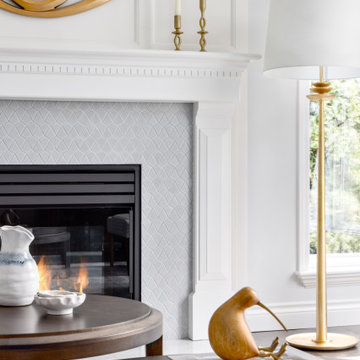
This active couple with three adult boys loves to travel and visit family throughout Western Canada. They hired us for a main floor renovation that would transform their home, making it more functional, conducive to entertaining, and reflective of their interests.
In the kitchen, we chose to keep the layout and update the cabinetry and surface finishes to revive the look. To accommodate large gatherings, we created an in-kitchen dining area, updated the living and dining room, and expanded the family room, as well.
In each of these spaces, we incorporated durable custom furnishings, architectural details, and unique accessories that reflect this well-traveled couple’s inspiring story.
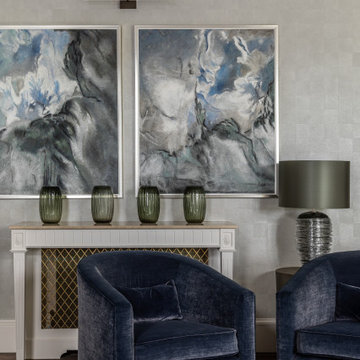
Design ideas for a modern living room in Essex with beige walls, dark hardwood floors, a corner fireplace, a stone fireplace surround and panelled walls.
Living Room Design Photos with Dark Hardwood Floors and Panelled Walls
1