Living Room Design Photos with Pink Walls and Grey Floor
Refine by:
Budget
Sort by:Popular Today
41 - 60 of 102 photos
Item 1 of 3
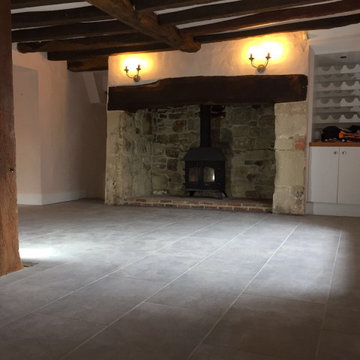
Over 400 years old, this Grade II listed thatched Cottage sprang a series of serious, under-floor leaks on the ground level – the result of poor under-floor heating pipework. All the central living area rooms were affected, making the cottage decidedly soggy and uninhabitable until fully repaired and restored.
Flooring and decorations complete. New Alcove wine rack and cupboard.
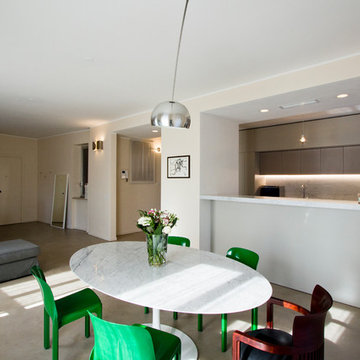
vista verso l'intera zona giorno.
oltre alle 5 finestre sulla parete perimentrale esterna, lo spazio è caratterizzato da altre 3 finestre sulla corte interna che aumentano il senso di profondità dello spazio.
foto: Pietro Carlino
il pavimento è in malta autolivellante della Mapei (ultra top living).
cucina realizzata su misura da Cesar Cucine, top e paraschizzi in marmo.
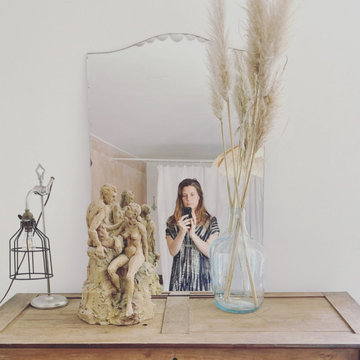
Février 2021 : à l'achat la maison est inhabitée depuis 20 ans, la dernière fille en vie du couple qui vivait là est trop fatiguée pour continuer à l’entretenir, elle veut vendre à des gens qui sont vraiment amoureux du lieu parce qu’elle y a passé toute son enfance et que ses parents y ont vécu si heureux… la maison vaut une bouchée de pain, mais elle est dans son jus, il faut tout refaire. Elle est très encombrée mais totalement saine. Il faudra refaire l’électricité c’est sûr, les fenêtres aussi. Il est entendu avec les vendeurs que tout reste, meubles, vaisselle, tout. Car il y a là beaucoup à jeter mais aussi des trésors dont on va faire des merveilles...
3 ans plus tard, beaucoup d’huile de coude et de réflexions pour customiser les meubles existants, les compléter avec peu de moyens, apporter de la lumière et de la douceur, désencombrer sans manquer de rien… voilà le résultat.
Et on s’y sent extraordinairement bien, dans cette délicieuse maison de campagne.
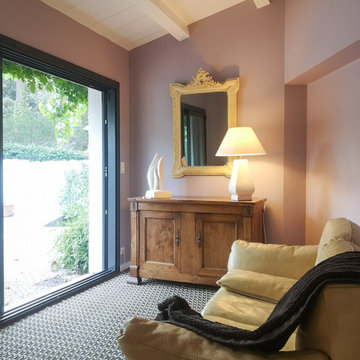
This is an example of a small transitional loft-style living room in Other with a library, pink walls, grey floor and exposed beam.
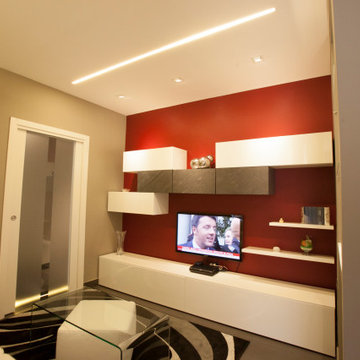
Soggiorno - pranzo - illuminazione
Design ideas for a mid-sized modern formal enclosed living room in Naples with pink walls, porcelain floors, a wall-mounted tv, grey floor and recessed.
Design ideas for a mid-sized modern formal enclosed living room in Naples with pink walls, porcelain floors, a wall-mounted tv, grey floor and recessed.
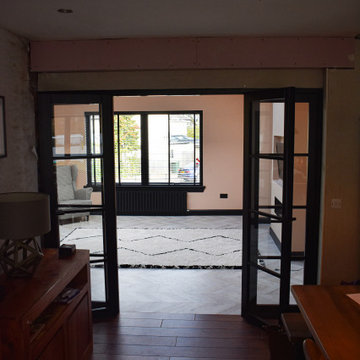
Mid-sized contemporary enclosed living room in Edinburgh with pink walls, a standard fireplace, a plaster fireplace surround, a built-in media wall and grey floor.
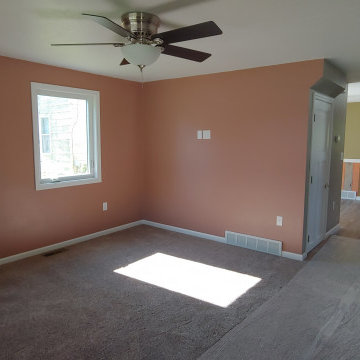
Design ideas for a country open concept living room in Other with pink walls, carpet and grey floor.
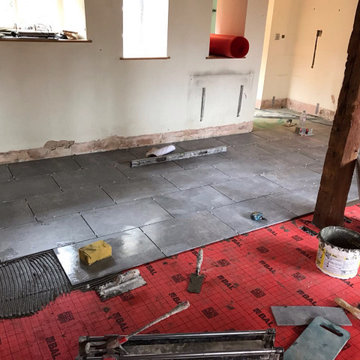
Over 400 years old, this Grade II listed thatched Cottage sprang a series of serious, under-floor leaks on the ground level – the result of poor under-floor heating pipework. All the central living area rooms were affected, making the cottage decidedly soggy and uninhabitable until fully repaired and restored.
New under tile matting and laying of tiles.
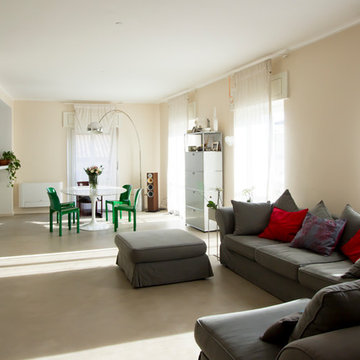
vista sul soggiorno e sulla zona pranzo. si vede sulla sinistra la parete che incornicia l'isola della cucina. le 5 finestre sulla zona giorno la rendono una zona naturalmente molto luminosa
foto: Pietro Carlino
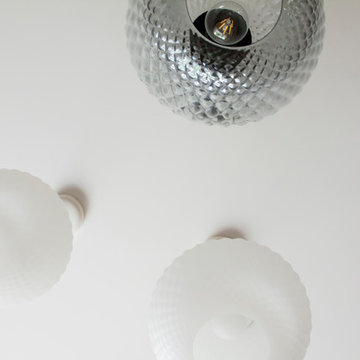
Sofa bed for comfortable sleep.
Design ideas for a small contemporary enclosed living room in Lyon with pink walls, light hardwood floors and grey floor.
Design ideas for a small contemporary enclosed living room in Lyon with pink walls, light hardwood floors and grey floor.
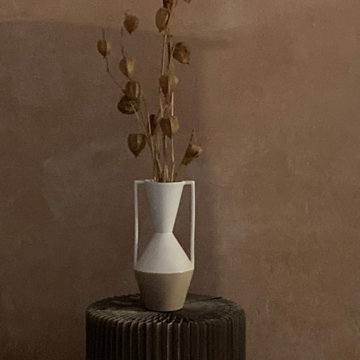
Février 2021 : à l'achat la maison est inhabitée depuis 20 ans, la dernière fille en vie du couple qui vivait là est trop fatiguée pour continuer à l’entretenir, elle veut vendre à des gens qui sont vraiment amoureux du lieu parce qu’elle y a passé toute son enfance et que ses parents y ont vécu si heureux… la maison vaut une bouchée de pain, mais elle est dans son jus, il faut tout refaire. Elle est très encombrée mais totalement saine. Il faudra refaire l’électricité c’est sûr, les fenêtres aussi. Il est entendu avec les vendeurs que tout reste, meubles, vaisselle, tout. Car il y a là beaucoup à jeter mais aussi des trésors dont on va faire des merveilles...
3 ans plus tard, beaucoup d’huile de coude et de réflexions pour customiser les meubles existants, les compléter avec peu de moyens, apporter de la lumière et de la douceur, désencombrer sans manquer de rien… voilà le résultat.
Et on s’y sent extraordinairement bien, dans cette délicieuse maison de campagne.
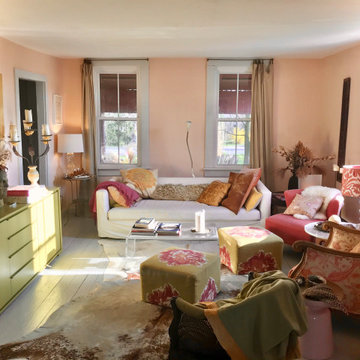
Photo of a mid-sized country open concept living room in New York with pink walls, painted wood floors and grey floor.
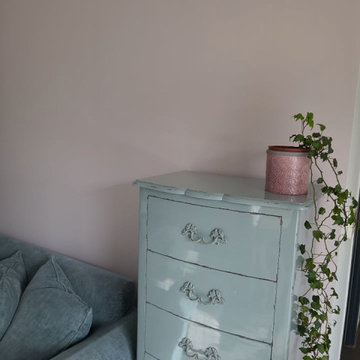
Teinte : Calamine de chez Farrow&Ball
Design ideas for a mid-sized contemporary open concept living room in Marseille with a library, pink walls, ceramic floors, no fireplace, a wall-mounted tv and grey floor.
Design ideas for a mid-sized contemporary open concept living room in Marseille with a library, pink walls, ceramic floors, no fireplace, a wall-mounted tv and grey floor.
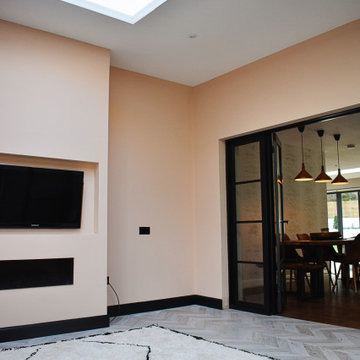
Mid-sized contemporary enclosed living room in Edinburgh with pink walls, a standard fireplace, a plaster fireplace surround, a built-in media wall and grey floor.
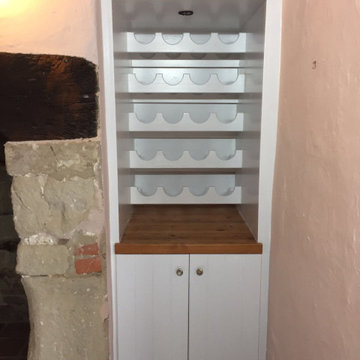
Over 400 years old, this Grade II listed thatched Cottage sprang a series of serious, under-floor leaks on the ground level – the result of poor under-floor heating pipework. All the central living area rooms were affected, making the cottage decidedly soggy and uninhabitable until fully repaired and restored.
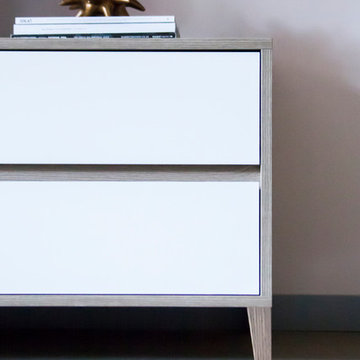
Custom TV unit to keep books, glassware, drinks. Custom art piece to match interior textiles.
This is an example of a small contemporary enclosed living room in Lyon with pink walls, light hardwood floors and grey floor.
This is an example of a small contemporary enclosed living room in Lyon with pink walls, light hardwood floors and grey floor.
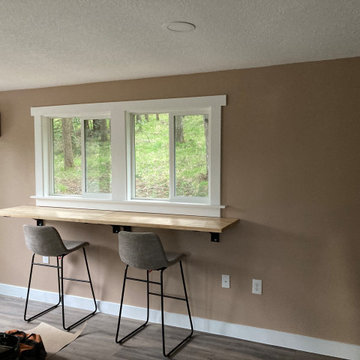
interior remodel guest apartment contemporary craftsman style
This is an example of a mid-sized arts and crafts open concept living room in Portland with pink walls, vinyl floors and grey floor.
This is an example of a mid-sized arts and crafts open concept living room in Portland with pink walls, vinyl floors and grey floor.
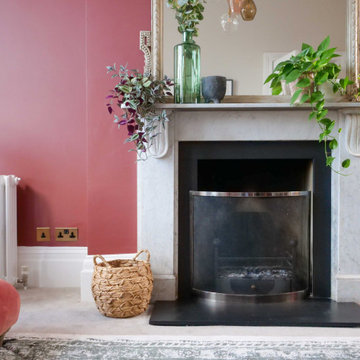
Having designed other rooms in the client’s house for use by the rest of her family, the living space was to be her sanctuary, but it was desperate for some love and colour. We started with the sofas, the largest pieces of furniture and focal points in the room. It was important that the style complemented the property’s older features but still felt current, and the client fell in love with the rusty pink options. This set the tone for the rest of the room with pinks, blushes and greens carried throughout.
The lighting was a key part of the design for this room as it was originally only fit with spotlights. I sought out a company in the UK who hand blow glass, and after comparing lots of samples, shapes and colour combinations, together with the client we designed this one-of-a-kind piece to light the room.
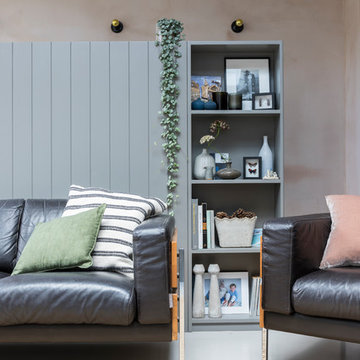
Chris Snook
This is an example of an industrial open concept living room in London with pink walls, concrete floors and grey floor.
This is an example of an industrial open concept living room in London with pink walls, concrete floors and grey floor.
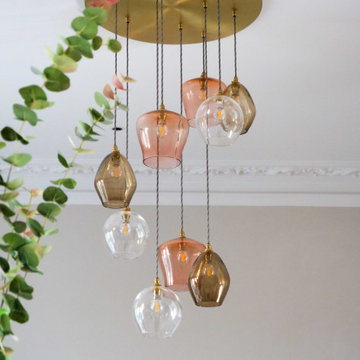
Having designed other rooms in the client’s house for use by the rest of her family, the living space was to be her sanctuary, but it was desperate for some love and colour. We started with the sofas, the largest pieces of furniture and focal points in the room. It was important that the style complemented the property’s older features but still felt current, and the client fell in love with the rusty pink options. This set the tone for the rest of the room with pinks, blushes and greens carried throughout.
The lighting was a key part of the design for this room as it was originally only fit with spotlights. I sought out a company in the UK who hand blow glass, and after comparing lots of samples, shapes and colour combinations, together with the client we designed this one-of-a-kind piece to light the room.
Living Room Design Photos with Pink Walls and Grey Floor
3