Living Room Design Photos with Pink Walls and White Walls
Refine by:
Budget
Sort by:Popular Today
61 - 80 of 197,754 photos
Item 1 of 3

Inspiration for a transitional enclosed living room in Jacksonville with a home bar, white walls, medium hardwood floors, a freestanding tv and brown floor.

Design ideas for a large traditional open concept living room in Oklahoma City with white walls, light hardwood floors, a standard fireplace, a stone fireplace surround, a wall-mounted tv, exposed beam and wallpaper.
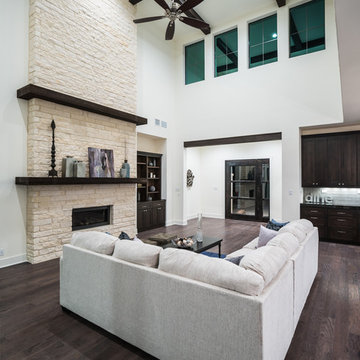
Matthew Niemann Photography
www.matthewniemann.com
Large transitional formal open concept living room in Austin with white walls, dark hardwood floors, a ribbon fireplace, a stone fireplace surround and no tv.
Large transitional formal open concept living room in Austin with white walls, dark hardwood floors, a ribbon fireplace, a stone fireplace surround and no tv.
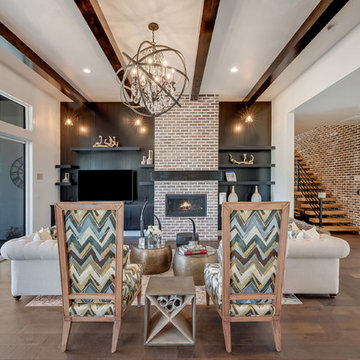
Expansive transitional open concept living room in Boise with medium hardwood floors, a ribbon fireplace, brown floor, white walls, a brick fireplace surround and a freestanding tv.
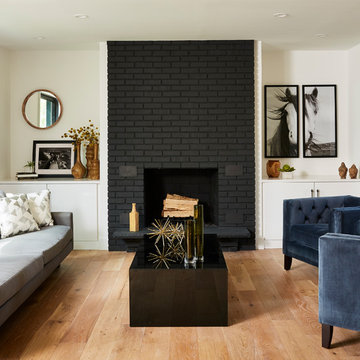
Alyssa Lee Photography
This is an example of a contemporary formal living room in Minneapolis with white walls, light hardwood floors, a standard fireplace, a brick fireplace surround and no tv.
This is an example of a contemporary formal living room in Minneapolis with white walls, light hardwood floors, a standard fireplace, a brick fireplace surround and no tv.

Inspiration for a transitional open concept living room with white walls, medium hardwood floors, a standard fireplace, a wall-mounted tv and brown floor.
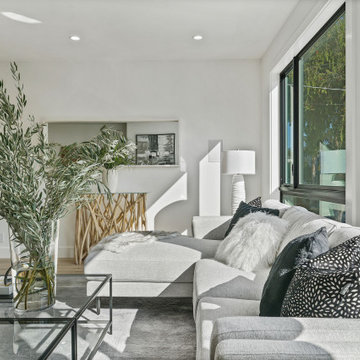
This is an example of a large modern open concept living room in San Francisco with white walls, light hardwood floors, a standard fireplace and a plaster fireplace surround.
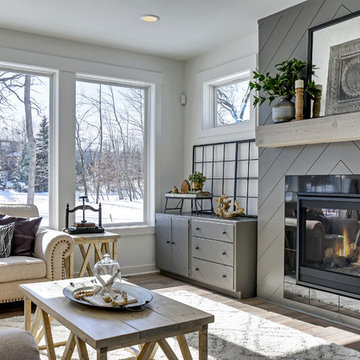
This modern farmhouse living room features a custom shiplap fireplace by Stonegate Builders, with custom-painted cabinetry by Carver Junk Company. The large rug pattern is mirrored in the handcrafted coffee and end tables, made just for this space.
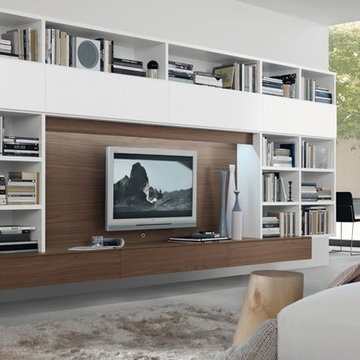
A modern living room with a bookcase and entertainment center wall. This is from the Librerie pensili collection and is a great way to display all your books, decorations and tv in one place. There are many designs and styles available.
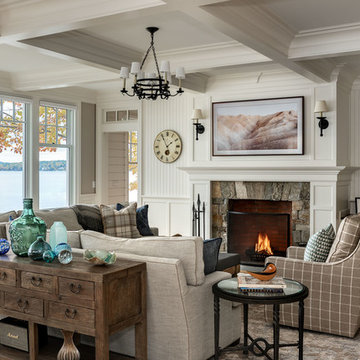
Architectrure by TMS Architects
Rob Karosis Photography
This is an example of a beach style formal living room in Boston with white walls, light hardwood floors, a standard fireplace, a stone fireplace surround and no tv.
This is an example of a beach style formal living room in Boston with white walls, light hardwood floors, a standard fireplace, a stone fireplace surround and no tv.

Photo of a transitional open concept living room in Los Angeles with white walls, light hardwood floors, beige floor, exposed beam, a ribbon fireplace and a wall-mounted tv.
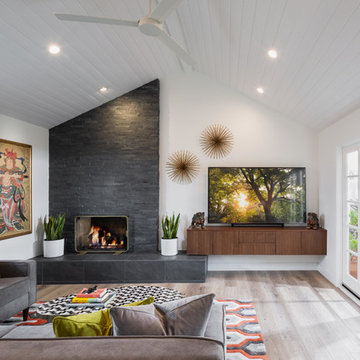
This is an example of a midcentury living room in Los Angeles with white walls, medium hardwood floors, a standard fireplace, a stone fireplace surround, a freestanding tv and brown floor.
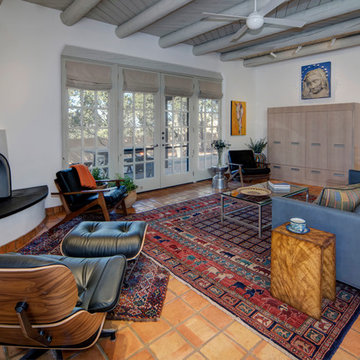
Santa Fe Renovations - Living Room. Interior renovation modernizes clients' folk-art-inspired furnishings. New: paint finishes, hearth, seating, side tables, custom tv cabinet, contemporary art, antique rugs, window coverings, lighting, ceiling fans.
Contemporary art by Melanie Newcombe: https://melanienewcombe.com
Construction by Casanova Construction, Sapello, NM.
Photo by Abstract Photography, Inc., all rights reserved.
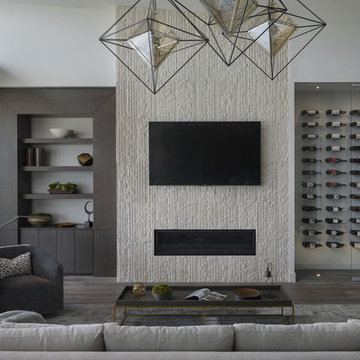
Gabe Border
Inspiration for a contemporary living room in Boise with white walls, medium hardwood floors, a ribbon fireplace, a wall-mounted tv and grey floor.
Inspiration for a contemporary living room in Boise with white walls, medium hardwood floors, a ribbon fireplace, a wall-mounted tv and grey floor.
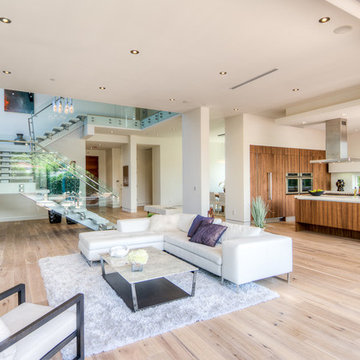
Design by The Sunset Team in Los Angeles, CA
This is an example of a large contemporary open concept living room in Los Angeles with white walls, light hardwood floors, a hanging fireplace, a tile fireplace surround and beige floor.
This is an example of a large contemporary open concept living room in Los Angeles with white walls, light hardwood floors, a hanging fireplace, a tile fireplace surround and beige floor.
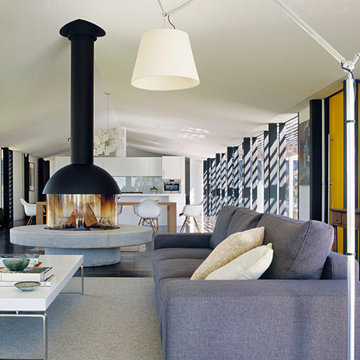
Shannon McGrath
Inspiration for a contemporary open concept living room in Melbourne with white walls, dark hardwood floors and a wood stove.
Inspiration for a contemporary open concept living room in Melbourne with white walls, dark hardwood floors and a wood stove.
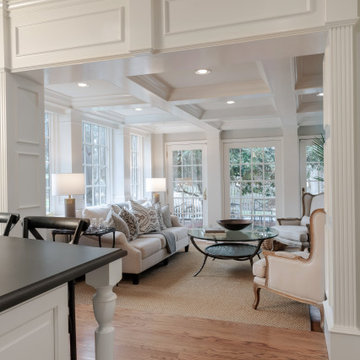
Mid-sized transitional formal living room in St Louis with white walls, medium hardwood floors, a standard fireplace, brown floor and recessed.
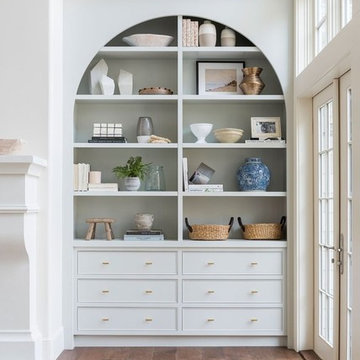
Large beach style open concept living room in Salt Lake City with white walls, medium hardwood floors, a standard fireplace, a stone fireplace surround and no tv.
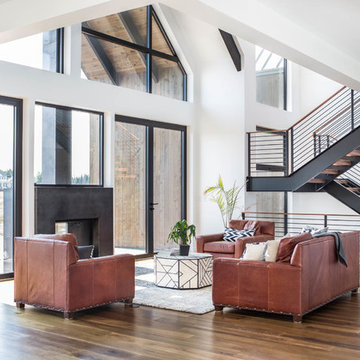
This modern farmhouse located outside of Spokane, Washington, creates a prominent focal point among the landscape of rolling plains. The composition of the home is dominated by three steep gable rooflines linked together by a central spine. This unique design evokes a sense of expansion and contraction from one space to the next. Vertical cedar siding, poured concrete, and zinc gray metal elements clad the modern farmhouse, which, combined with a shop that has the aesthetic of a weathered barn, creates a sense of modernity that remains rooted to the surrounding environment.
The Glo double pane A5 Series windows and doors were selected for the project because of their sleek, modern aesthetic and advanced thermal technology over traditional aluminum windows. High performance spacers, low iron glass, larger continuous thermal breaks, and multiple air seals allows the A5 Series to deliver high performance values and cost effective durability while remaining a sophisticated and stylish design choice. Strategically placed operable windows paired with large expanses of fixed picture windows provide natural ventilation and a visual connection to the outdoors.

Inspiration for a transitional living room in San Francisco with white walls, medium hardwood floors, a standard fireplace, brown floor and vaulted.
Living Room Design Photos with Pink Walls and White Walls
4