Living Room Design Photos with Exposed Beam and Planked Wall Panelling
Refine by:
Budget
Sort by:Popular Today
1 - 20 of 429 photos
Item 1 of 3

Fall in love with this Beautiful Modern Country Farmhouse nestled in Cobble Hill BC.
This Farmhouse has an ideal design for a family home, sprawled on 2 levels that are perfect for daily family living a well as entertaining guests and hosting special celebrations.
This gorgeous kitchen boasts beautiful fir beams with herringbone floors.
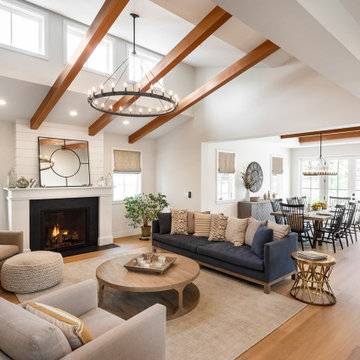
Sofa, chairs, Ottoman- ABODE Half Moon Bay
Design ideas for a country living room in San Francisco with grey walls, light hardwood floors, exposed beam and planked wall panelling.
Design ideas for a country living room in San Francisco with grey walls, light hardwood floors, exposed beam and planked wall panelling.
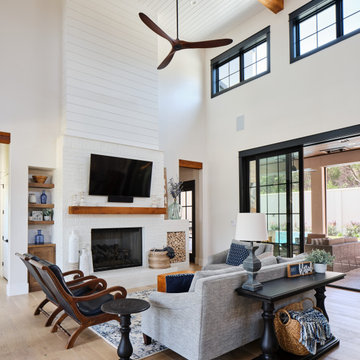
Inspiration for a transitional living room in Austin with white walls, a wall-mounted tv, exposed beam and planked wall panelling.

Photo of a large beach style open concept living room in Other with white walls, light hardwood floors, a standard fireplace, a concrete fireplace surround, a wall-mounted tv, brown floor, exposed beam and planked wall panelling.

Cozy living room with Malm gas fireplace, original windows/treatments, new shiplap, exposed doug fir beams
Design ideas for a small midcentury open concept living room in Portland with white walls, cork floors, a hanging fireplace, white floor, exposed beam and planked wall panelling.
Design ideas for a small midcentury open concept living room in Portland with white walls, cork floors, a hanging fireplace, white floor, exposed beam and planked wall panelling.
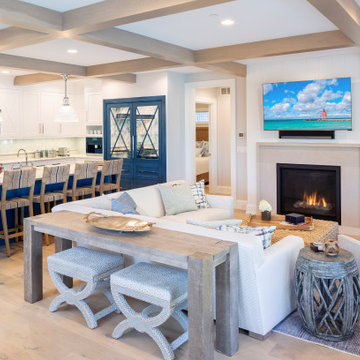
Peony White and blue painted cabinets from Grabill Cabinets in their Madison Square door style set a nautical tone in the kitchen. A paneled and mirrored refrigerator is a focal point in the design inviting light into the back corner of the kitchen. Chrome accents continue the sparkle throughout the space.

Design ideas for a beach style living room in Seattle with white walls, dark hardwood floors, a standard fireplace, a stone fireplace surround, brown floor, exposed beam, vaulted, wood and planked wall panelling.

Mid-sized country open concept living room in Saint Petersburg with a library, white walls, porcelain floors, a standard fireplace, a metal fireplace surround, no tv, black floor, exposed beam and planked wall panelling.

Inspiration for a large beach style open concept living room in Other with white walls, painted wood floors, a standard fireplace, a wall-mounted tv, beige floor, exposed beam and planked wall panelling.

Another view of the great room overlooking the dining and kitchen area.
Photo of a mid-sized beach style open concept living room in Other with grey walls, medium hardwood floors, brown floor, exposed beam and planked wall panelling.
Photo of a mid-sized beach style open concept living room in Other with grey walls, medium hardwood floors, brown floor, exposed beam and planked wall panelling.

Inspiration for a large country enclosed living room in San Francisco with a library, white walls, dark hardwood floors, exposed beam and planked wall panelling.
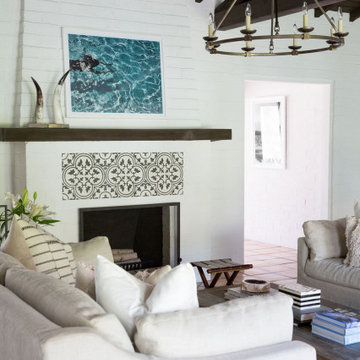
This is an example of a mediterranean formal open concept living room in Los Angeles with white walls, a standard fireplace, no tv, exposed beam, wood and planked wall panelling.
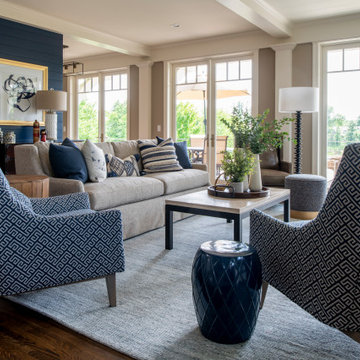
Design ideas for a large transitional living room in Minneapolis with grey walls, medium hardwood floors, a standard fireplace, a wood fireplace surround, brown floor, exposed beam and planked wall panelling.
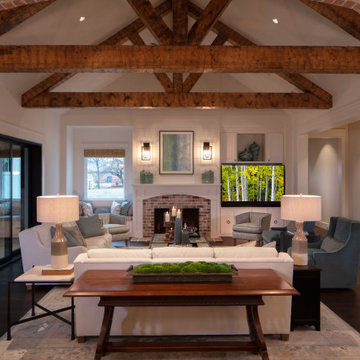
Inspired by a modern farmhouse influence, this 6,336 square foot (9,706 square foot under roof) 4-bedroom, 4 full bath, 3 half bath, 6 car garage custom ranch-style home has woven contemporary features into a consistent string of timeless, traditional elements to create a relaxed aesthetic throughout.

Photo of an eclectic living room in San Francisco with white walls, dark hardwood floors, a standard fireplace, a tile fireplace surround, a wall-mounted tv, exposed beam and planked wall panelling.

The centrepiece to the living area is a beautiful stone column fireplace (gas powered) and set off with a wood mantle, as well as an integrated bench that ties together the entertainment area. In an adjacent area is the dining space, which is framed by a large wood post and lintel system, providing end pieces to a large countertop. The side facing the dining area is perfect for a buffet, but also acts as a room divider for the home office beyond. The opposite side of the counter is a dry bar set up with wine fridge and storage, perfect for adapting the space for large gatherings.

A modern farmhouse living room designed for a new construction home in Vienna, VA.
Large country open concept living room in DC Metro with white walls, light hardwood floors, a ribbon fireplace, a tile fireplace surround, a wall-mounted tv, beige floor, exposed beam and planked wall panelling.
Large country open concept living room in DC Metro with white walls, light hardwood floors, a ribbon fireplace, a tile fireplace surround, a wall-mounted tv, beige floor, exposed beam and planked wall panelling.
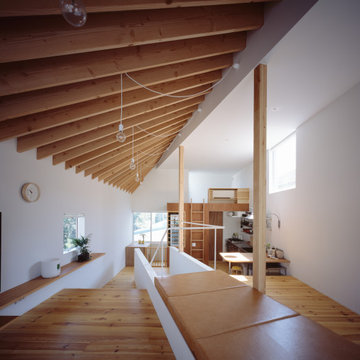
スキップフロアの大空間の中に斜めに階段を配置し、緩やかに空間が仕切られています。
周辺の緑へ向けた開口部に合わせて屋根の軸線を傾けることで屋根がねじれ、垂木に導かれて視線が緑へ向かいます。
階段上部はデイベッドになっています。
Photo by Masao Nishikawa
Photo of a mid-sized modern open concept living room in Tokyo Suburbs with white walls, light hardwood floors, a wall-mounted tv, brown floor, exposed beam and planked wall panelling.
Photo of a mid-sized modern open concept living room in Tokyo Suburbs with white walls, light hardwood floors, a wall-mounted tv, brown floor, exposed beam and planked wall panelling.

Large contemporary open concept living room in Atlanta with white walls, light hardwood floors, a standard fireplace, a stone fireplace surround, a wall-mounted tv, exposed beam and planked wall panelling.
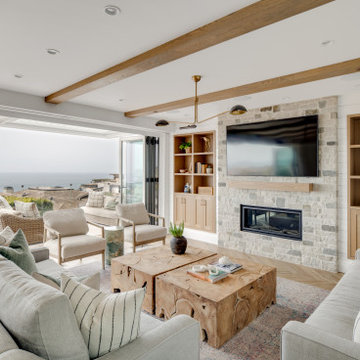
This is an example of a beach style living room in Orange County with light hardwood floors, exposed beam and planked wall panelling.
Living Room Design Photos with Exposed Beam and Planked Wall Panelling
1