Living Room Design Photos with Plywood Floors and a Freestanding TV
Refine by:
Budget
Sort by:Popular Today
1 - 20 of 686 photos
Item 1 of 3
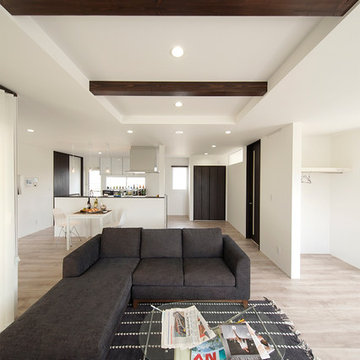
自然光が差し込む開放的なリビングダイニング。
Modern living room in Other with white walls, plywood floors, no fireplace, a freestanding tv and beige floor.
Modern living room in Other with white walls, plywood floors, no fireplace, a freestanding tv and beige floor.
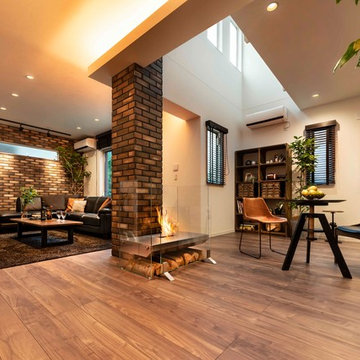
リビングダイニングの中間領域に吹きぬけを配置。
光が生み出す陰影。上質な時間を堪能します。
This is an example of a mid-sized modern formal open concept living room in Tokyo with brown walls, plywood floors, a two-sided fireplace, a wood fireplace surround, a freestanding tv and brown floor.
This is an example of a mid-sized modern formal open concept living room in Tokyo with brown walls, plywood floors, a two-sided fireplace, a wood fireplace surround, a freestanding tv and brown floor.
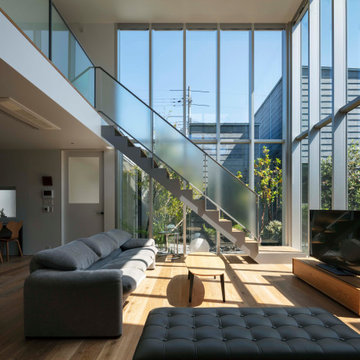
中庭に面する大開口カーテンウォールが中庭の空間を取り込みリビングと一体化する。
撮影:小川重雄
This is an example of a contemporary open concept living room in Kyoto with white walls, plywood floors, a freestanding tv, brown floor, timber and planked wall panelling.
This is an example of a contemporary open concept living room in Kyoto with white walls, plywood floors, a freestanding tv, brown floor, timber and planked wall panelling.
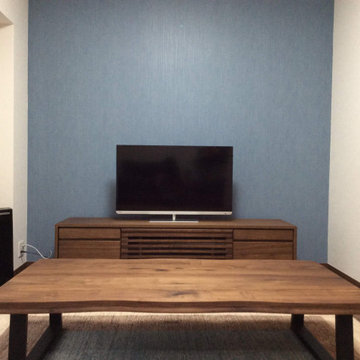
リビング空間のデザイン施工。
フローリング張替え(Panasonic 遮音フローリング)、クロス張替え、コンセント・スイッチパネル交換。
Photo of a mid-sized modern open concept living room in Other with a library, blue walls, plywood floors, a freestanding tv, brown floor, wallpaper and wallpaper.
Photo of a mid-sized modern open concept living room in Other with a library, blue walls, plywood floors, a freestanding tv, brown floor, wallpaper and wallpaper.
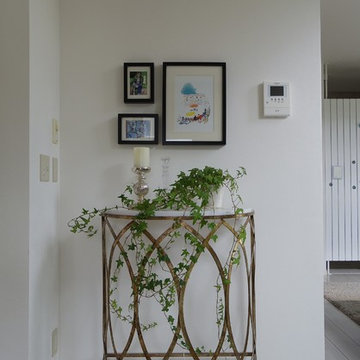
Mid-sized modern open concept living room in Other with white walls, plywood floors, grey floor, no fireplace and a freestanding tv.

階段が外部の視線を和らげます
Design ideas for a mid-sized modern open concept living room in Osaka with white walls, plywood floors, no fireplace, a freestanding tv, beige floor, wallpaper and wallpaper.
Design ideas for a mid-sized modern open concept living room in Osaka with white walls, plywood floors, no fireplace, a freestanding tv, beige floor, wallpaper and wallpaper.
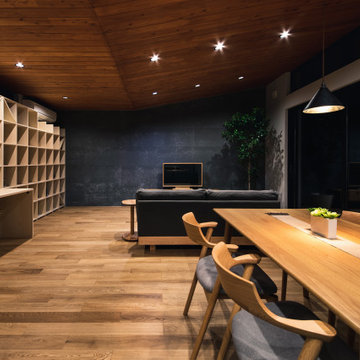
Photo of a mid-sized modern living room in Other with grey walls, plywood floors, no fireplace, a freestanding tv, beige floor, wood and wallpaper.
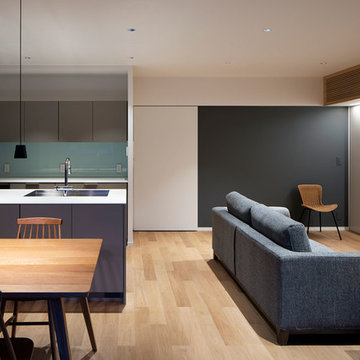
吹田の家3(リフォーム) Photo by 冨田英次
This is an example of a small contemporary open concept living room in Osaka with white walls, plywood floors, a freestanding tv and beige floor.
This is an example of a small contemporary open concept living room in Osaka with white walls, plywood floors, a freestanding tv and beige floor.
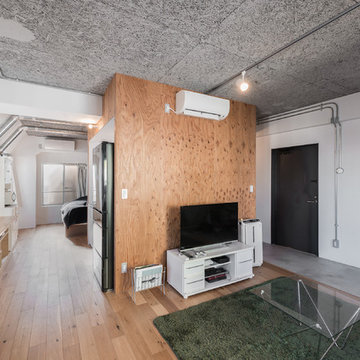
This is an example of a mid-sized contemporary open concept living room in Tokyo with a home bar, white walls, plywood floors, a freestanding tv and brown floor.
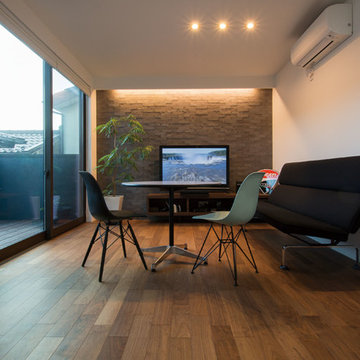
Photo of a contemporary open concept living room in Tokyo Suburbs with plywood floors and a freestanding tv.
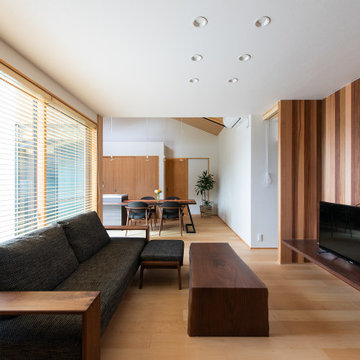
Mid-sized open concept living room in Other with a library, multi-coloured walls, plywood floors, no fireplace, a freestanding tv, beige floor, wallpaper and wallpaper.
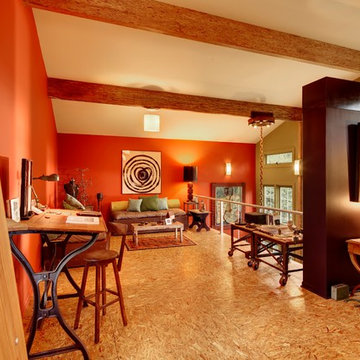
Particle board flooring was sanded and seals for a unique floor treatment in this loft area. This home was built by Meadowlark Design + Build in Ann Arbor, Michigan.
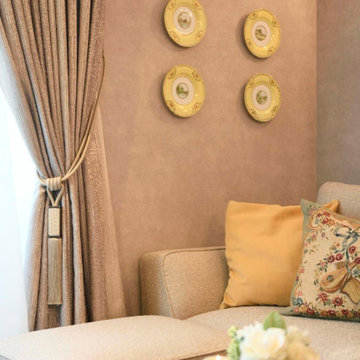
英国の美しいアンティーク家具を活かして、現代的な家具や照明を新たにペアリングした品川区アパートメントのリビングダイニングのリノベーションです。奥様はバラや陶器、優しい曲線などトラディショナルがお好みで、ご結婚を機にご主人様のコンテンポラリーな好み、オーディオ機器を存分に楽しみたいという、お二人の異なった希望を両方叶えることを実現したプロジェクトです。新旧をマリアージュした現代的(コンテンポラリー)なインテリアをお楽しみいただきました。
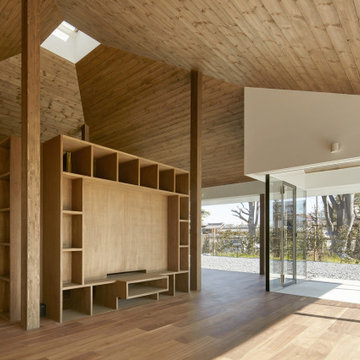
(C) Forward Stroke Inc.
Inspiration for a small modern open concept living room in Other with a library, white walls, plywood floors, a freestanding tv, brown floor, timber and wallpaper.
Inspiration for a small modern open concept living room in Other with a library, white walls, plywood floors, a freestanding tv, brown floor, timber and wallpaper.
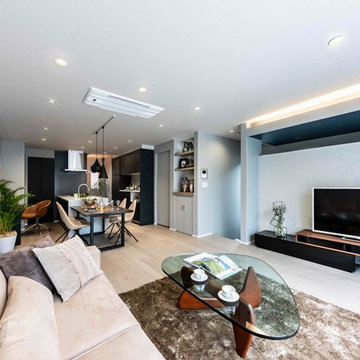
心地よい広さを設定したリビング・ダイニング・キッチンの床材は、全てフローリング。
幅185㎜だが、表面のエッジは丁寧に面取りされてとても上品なマット仕上げ。
北欧の暮らしが育てた歩行間は、素足が気持ち良い。
This is an example of a mid-sized modern open concept living room in Other with a library, grey walls, plywood floors, no fireplace, a concrete fireplace surround, a freestanding tv and grey floor.
This is an example of a mid-sized modern open concept living room in Other with a library, grey walls, plywood floors, no fireplace, a concrete fireplace surround, a freestanding tv and grey floor.
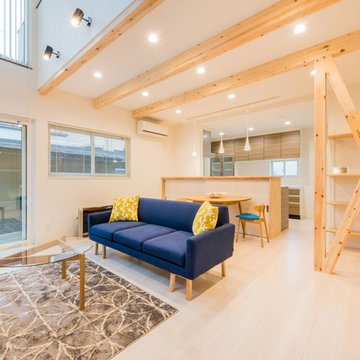
三世代の絆つなぐ木の温もりと寄り添う家
Photo of an asian formal open concept living room in Other with white walls, plywood floors, a freestanding tv and white floor.
Photo of an asian formal open concept living room in Other with white walls, plywood floors, a freestanding tv and white floor.
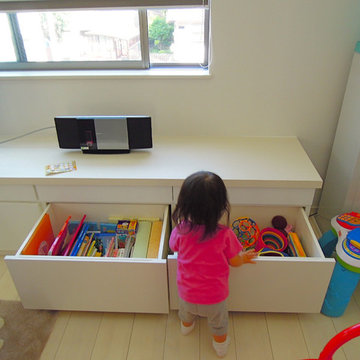
A4ファイルが入る引き出しは、お子さんが小さいうちは、絵本やおもちゃ入れにちょうど良いサイズ。お子さんが自分で取り出したりしまったりできるので、自然とお片づけの習慣がつきます。
Photo of a modern open concept living room in Tokyo with white walls, plywood floors, a freestanding tv and white floor.
Photo of a modern open concept living room in Tokyo with white walls, plywood floors, a freestanding tv and white floor.
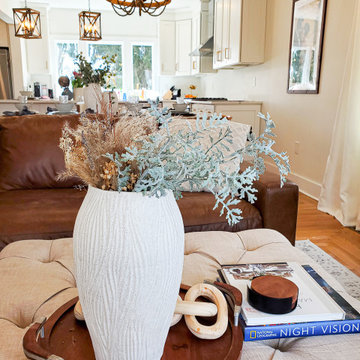
The Caramel Modern Farmhouse design is one of our fan favorites. There are so many things to love. This home was renovated to have an open first floor that allowed the clients to see all the way to their kitchen space. The homeowners were young parents and wanted a space that was multi-functional yet toddler-friendly. By incorporating a play area in the living room and all baby proof furniture and finishes, we turned this vintage home into a modern dream.
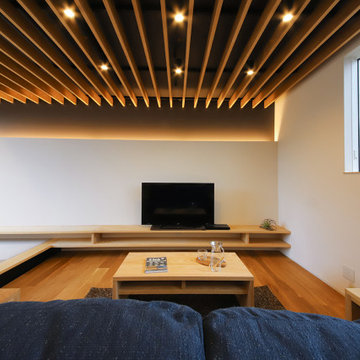
浮き上がるような小上がり、天井のルーバー、壁の陰影がなんとも美しいリビング。小上がりの下は黒く塗装し、フロート感を演出しています。天井のルーバーは、床と同じオークの面材を張って色調を合わせました。
Inspiration for a modern open concept living room in Other with white walls, plywood floors, no fireplace, a freestanding tv, brown floor and recessed.
Inspiration for a modern open concept living room in Other with white walls, plywood floors, no fireplace, a freestanding tv, brown floor and recessed.
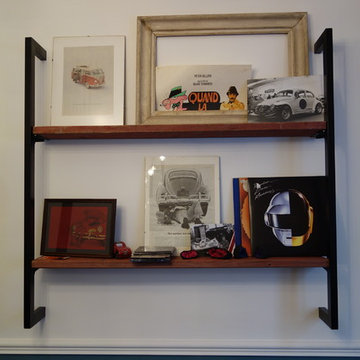
Photo of a small midcentury enclosed living room in Paris with a music area, blue walls, plywood floors, a freestanding tv and grey floor.
Living Room Design Photos with Plywood Floors and a Freestanding TV
1