Living Room Design Photos with Plywood Floors and a Stone Fireplace Surround
Refine by:
Budget
Sort by:Popular Today
21 - 40 of 100 photos
Item 1 of 3
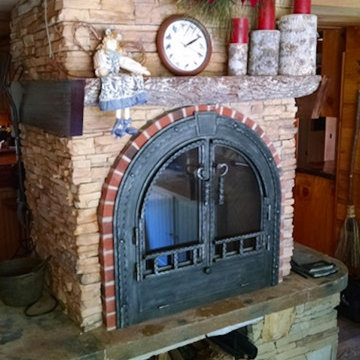
Photo of a mid-sized traditional enclosed living room in New York with plywood floors, a wood stove and a stone fireplace surround.
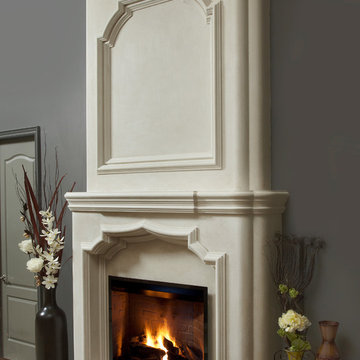
www.omegamantels.com
Fireplace, Cast Stone. Cast Stone Mantels. Fireplace Design Ideas. Fireplace Mantels. Fireplace Surrounds. Mantels Design. Omega. Omega Mantels. Omega Mantels Of Stone. Cast stone Fireplace. White Fireplace. Dark Wood Floor. Gas fireplace. Formal Livingroom. Living Space. Overmantel. Omega Overmantel. Carved Stone. Fireplace Makeover.
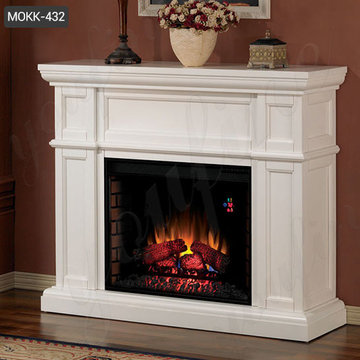
A fireplace is a device for heating of premises which is built on an autonomous basis or from wall to wall, uses as a source of energy combustible substances and has a chimney inside.
Since its fuel is a renewable resource, it has been modernized and improved, and it is still widely used in the West, especially in the higher education sector, which advocates the concept of environmental protection. The fireplace is divided into two types: open and closed, the latter more efficient.
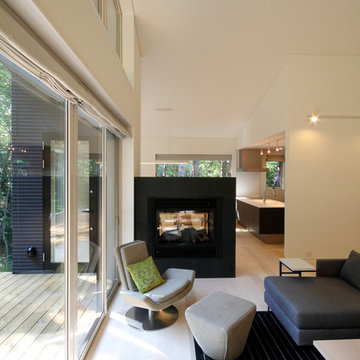
富士山麓の別荘|リビングルーム
2面開放のガスFF式の暖炉によってリビングとダイニングが緩やかに区切られています。正面の大開口からはデッキ越しにカラマツ林の景色を楽しむことができます。
Design ideas for a mid-sized modern open concept living room in Other with white walls, plywood floors, a two-sided fireplace, a stone fireplace surround and brown floor.
Design ideas for a mid-sized modern open concept living room in Other with white walls, plywood floors, a two-sided fireplace, a stone fireplace surround and brown floor.
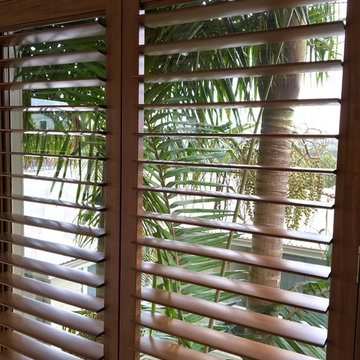
Timber stained shutters provide a beautiful warmth to this living room.
This is an example of a large contemporary enclosed living room in Sydney with beige walls, a standard fireplace, a stone fireplace surround and plywood floors.
This is an example of a large contemporary enclosed living room in Sydney with beige walls, a standard fireplace, a stone fireplace surround and plywood floors.
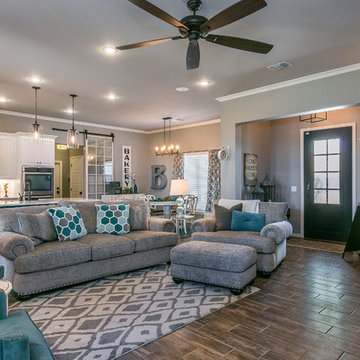
This is an example of a contemporary living room in Dallas with beige walls, plywood floors, a standard fireplace, a stone fireplace surround, a wall-mounted tv and brown floor.
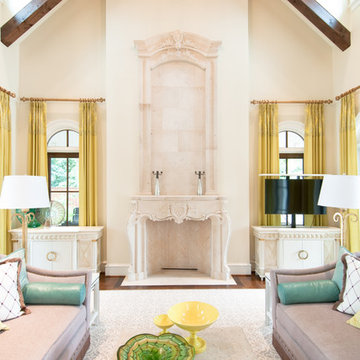
Cabinet Tronix displays how custom beautiful matching furniture can be placed on each side of the fire place all while secretly hiding the flat screen TV in one of them with a motorized TV lift. This solution is great option versus placing the TV above the fire place which many home owners, interior designers, architects, custom home builders and audio video integrator specialists have struggled with.
Placing the TV above the fireplace has been in many cases the only option. Here we show how you can have 2 furniture pieces made to order that match and one has space for storage and the other on the right hides the TV and electronic components. The TV lift system on this piece was controlled by a Universal Remote so the home owner only presses one button and the TV lifts up and all components including the flat screen turn on. Vise versa when pressing the off button.
Shabby-Chic in design, this interior is a stunner and one of our favorite projects to be part of.
Miami Florida
Greenwich, Connecticut
New York City
Beverly Hills, California
Atlanta Georgia
Palm Beach
Houston
Los Angeles
Palo Alto
San Francisco
Chicago Illinios
London UK
Boston
Hartford
New Canaan
Pittsburgh, Pennsylvania
Washington D.C.
Butler Maryland
Bloomfield Hills, Michigan
Bellevue, Washington
Portland, Oregon
Honolulu, Hawaii
Wilmington, Delaware
University City
Fort Lauerdale
Rancho Santa Fe
Lancaster
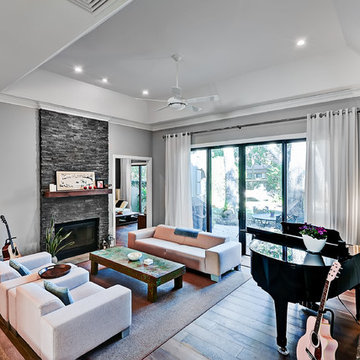
Severine Photography
Photo of a contemporary living room in Jacksonville with a music area, plywood floors, a standard fireplace, a stone fireplace surround and brown floor.
Photo of a contemporary living room in Jacksonville with a music area, plywood floors, a standard fireplace, a stone fireplace surround and brown floor.
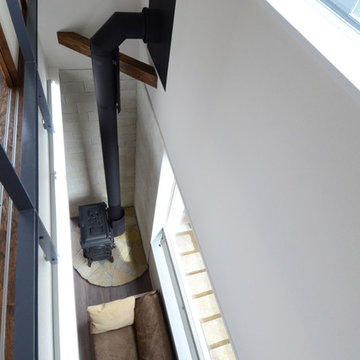
リビングに新たに設けられた吹抜から見下ろす。リビングに明かりや風通しを確保する吹抜でもあり薪ストーブの煙突を外部へ誘導するルートにもなった吹抜。そしてリビングの直上にある寝室にも光・風を運ぶ吹抜。いくつもの役割を持たせることができました。目線を変えて思い切った改修を行うことで今をはるかにこえる豊かな環境が生まれます。
撮影:柴本米一
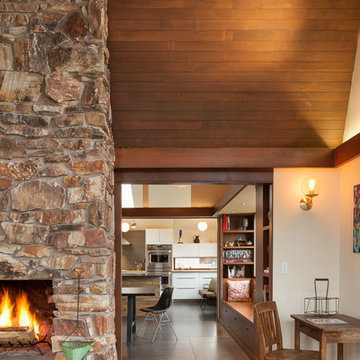
The original 60's granite fireplace and fir slat ceilings were kept, and showcased.
Photograph by William Wright
Design ideas for a mid-sized contemporary open concept living room in Seattle with white walls, plywood floors, a standard fireplace and a stone fireplace surround.
Design ideas for a mid-sized contemporary open concept living room in Seattle with white walls, plywood floors, a standard fireplace and a stone fireplace surround.
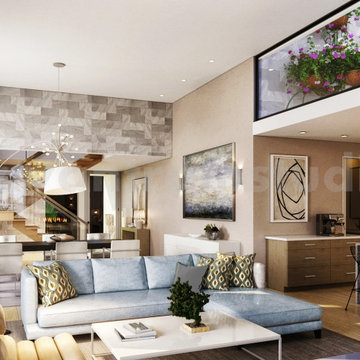
The living room is one place in the 3d Interior Designer house that best showcases a sense of style that everyone is free to see. We accept guests in this room. You spend a lot of time in your 3D Interior Modeling living room, so it not only needs to look great, but it also needs to be functional and comfortable by Architectural Design Studio.
If you are looking for the Best Interior Architecture Firm, then YANTRAM is the best place to avail of such services. Drop an email at inq@yantramstudio.com or call on +91 99097 05001
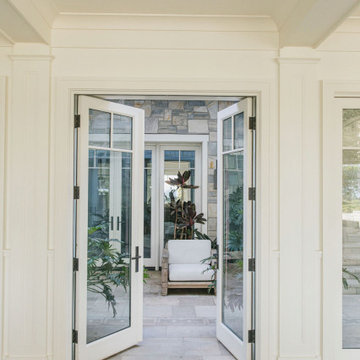
Burdge Architects- Traditional Cape Cod Style Home. Located in Malibu, CA.
Traditional coastal home interior.
Expansive beach style formal open concept living room in Los Angeles with white walls, plywood floors, a standard fireplace, a stone fireplace surround and white floor.
Expansive beach style formal open concept living room in Los Angeles with white walls, plywood floors, a standard fireplace, a stone fireplace surround and white floor.
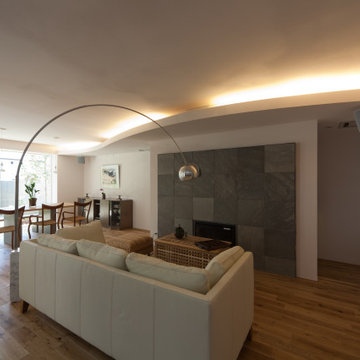
Inspiration for a large modern formal open concept living room in Tokyo with white walls, plywood floors, a standard fireplace, a stone fireplace surround, no tv, beige floor, timber and planked wall panelling.
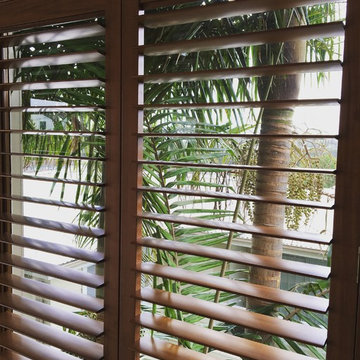
Sandstone walls with timber hardwood shutters
Design ideas for a large contemporary enclosed living room in Sydney with plywood floors, a standard fireplace and a stone fireplace surround.
Design ideas for a large contemporary enclosed living room in Sydney with plywood floors, a standard fireplace and a stone fireplace surround.
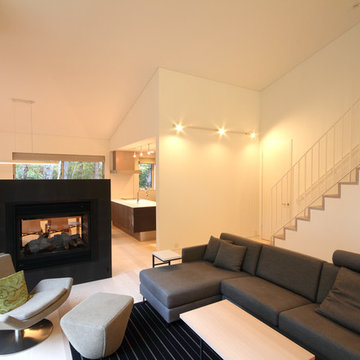
富士山麓の別荘|リビングルーム
2面開放のガスFF式の暖炉によってリビングとダイニングが緩やかに区切られています。正面の大開口からはデッキ越しにカラマツ林の景色を楽しむことができます。
Inspiration for a mid-sized modern open concept living room in Tokyo with white walls, plywood floors, a two-sided fireplace, a stone fireplace surround and brown floor.
Inspiration for a mid-sized modern open concept living room in Tokyo with white walls, plywood floors, a two-sided fireplace, a stone fireplace surround and brown floor.
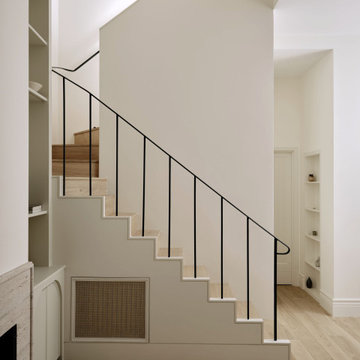
flat internal remodeling and refurbishment
Mid-sized modern formal open concept living room in London with beige walls, plywood floors, a standard fireplace, a stone fireplace surround, a wall-mounted tv, beige floor, recessed and panelled walls.
Mid-sized modern formal open concept living room in London with beige walls, plywood floors, a standard fireplace, a stone fireplace surround, a wall-mounted tv, beige floor, recessed and panelled walls.
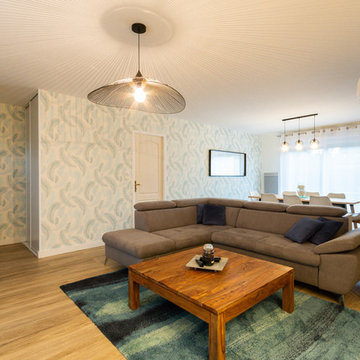
Inspiration for a contemporary open concept living room in Angers with a library, plywood floors, a corner fireplace, a stone fireplace surround, beige floor and multi-coloured walls.
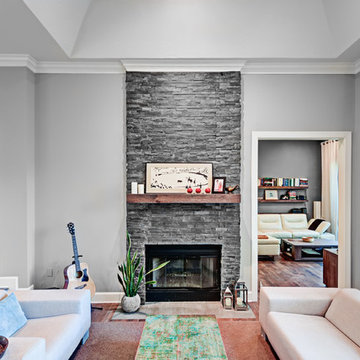
Severine Photography
Design ideas for a contemporary living room in Jacksonville with a music area, plywood floors, a standard fireplace, a stone fireplace surround and brown floor.
Design ideas for a contemporary living room in Jacksonville with a music area, plywood floors, a standard fireplace, a stone fireplace surround and brown floor.
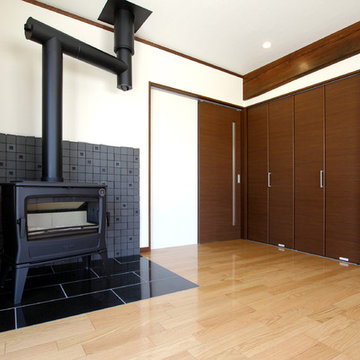
Photo by : Taito Kusakabe
Photo of a mid-sized modern formal open concept living room in Other with white walls, plywood floors, a wood stove, a stone fireplace surround and beige floor.
Photo of a mid-sized modern formal open concept living room in Other with white walls, plywood floors, a wood stove, a stone fireplace surround and beige floor.
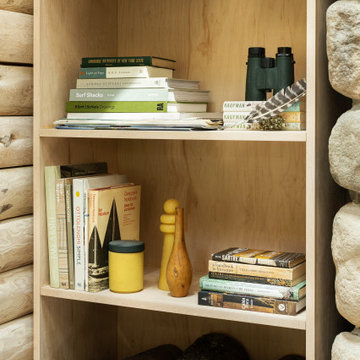
Little River Cabin Airbnb
This is an example of a large midcentury loft-style living room in New York with beige walls, plywood floors, a wood stove, a stone fireplace surround, beige floor, exposed beam and wood walls.
This is an example of a large midcentury loft-style living room in New York with beige walls, plywood floors, a wood stove, a stone fireplace surround, beige floor, exposed beam and wood walls.
Living Room Design Photos with Plywood Floors and a Stone Fireplace Surround
2