Living Room Design Photos with Plywood Floors and a Wood Stove
Refine by:
Budget
Sort by:Popular Today
1 - 20 of 78 photos
Item 1 of 3
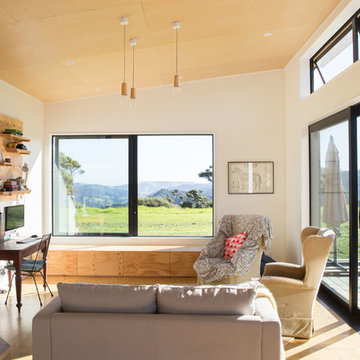
Sylvie Whinray Photography
Inspiration for a scandinavian open concept living room in Auckland with white walls, plywood floors, a wood stove and brown floor.
Inspiration for a scandinavian open concept living room in Auckland with white walls, plywood floors, a wood stove and brown floor.

Little River Cabin AirBnb
Inspiration for a mid-sized midcentury loft-style living room in New York with beige walls, plywood floors, a wood stove, a corner tv, beige floor, exposed beam and wood walls.
Inspiration for a mid-sized midcentury loft-style living room in New York with beige walls, plywood floors, a wood stove, a corner tv, beige floor, exposed beam and wood walls.
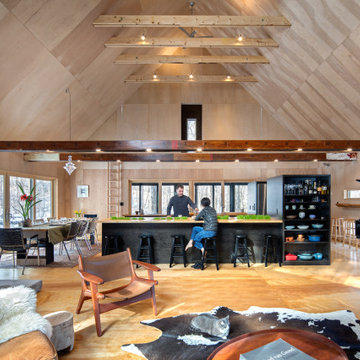
The architect minimized the finish materials palette. Both roof and exterior siding are 4-way-interlocking machined aluminium shingles, installed by the same sub-contractor to maximize quality and productivity. Interior finishes and built-in furniture were limited to plywood and OSB (oriented strand board) with no decorative trimmings. The open floor plan reduced the need for doors and thresholds. In return, his rather stoic approach expanded client’s freedom for space use, an essential criterion for single family homes.
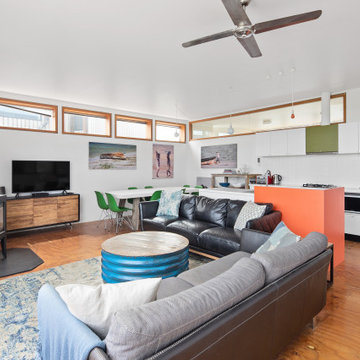
This wonderful property was architecturally designed and didn’t require a full renovation. However, the new owners wanted their weekender to feel like a home away from home, and to reflect their love of travel, while remaining true to the original design. Furniture selection was key in opening up the living space, with an extension to the front deck allowing for outdoor entertaining. More natural light was added to the space, the functionality was increased and overall, the personality was amped up to match that of this lovely family.
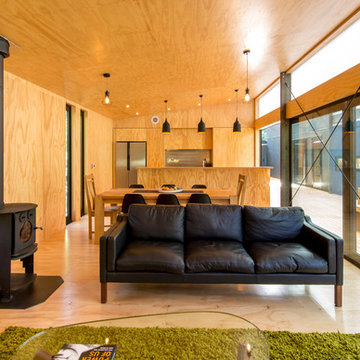
Darryl Church Architecture
Design ideas for a country open concept living room in Hamilton with plywood floors and a wood stove.
Design ideas for a country open concept living room in Hamilton with plywood floors and a wood stove.
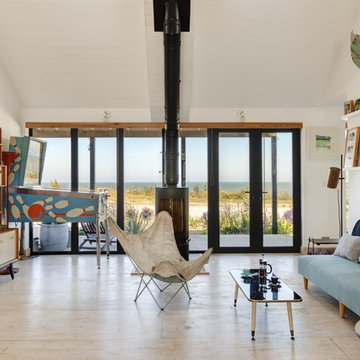
Inspiration for a beach style living room in Kent with white walls, plywood floors, a wood stove and beige floor.
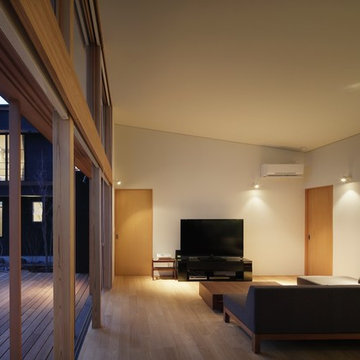
Large asian open concept living room in Tokyo with white walls, plywood floors, a wood stove, a tile fireplace surround, a freestanding tv and beige floor.
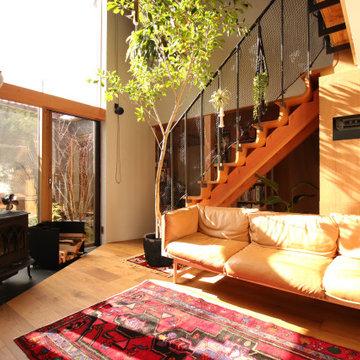
Design ideas for a mid-sized open concept living room in Other with brown walls, plywood floors, a wood stove, a stone fireplace surround, a wall-mounted tv, brown floor and wood.
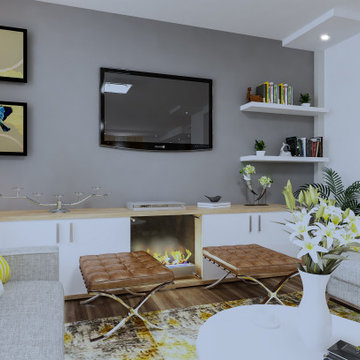
This is an example of a large modern loft-style living room in Other with a home bar, beige walls, plywood floors, a wood stove, a wood fireplace surround, a built-in media wall, brown floor, wood and wallpaper.
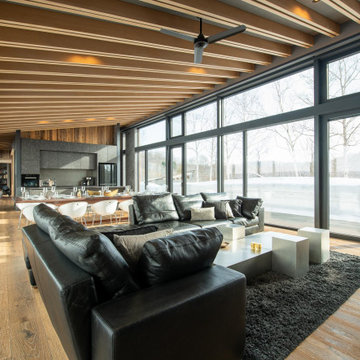
リビングからの景色です。
Design ideas for a large country open concept living room in Other with black walls, plywood floors, a wood stove, a metal fireplace surround, a wall-mounted tv, beige floor and exposed beam.
Design ideas for a large country open concept living room in Other with black walls, plywood floors, a wood stove, a metal fireplace surround, a wall-mounted tv, beige floor and exposed beam.
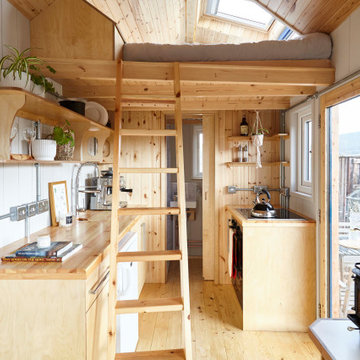
Tiny house interior decor in the Scottish highlands
This is an example of a small scandinavian enclosed living room in Edinburgh with grey walls, plywood floors and a wood stove.
This is an example of a small scandinavian enclosed living room in Edinburgh with grey walls, plywood floors and a wood stove.
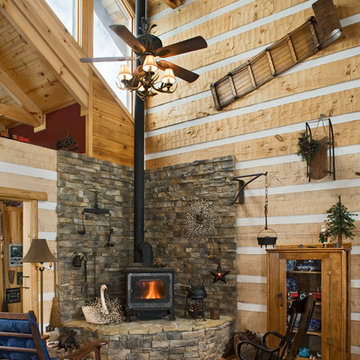
This is an example of a large country open concept living room in Louisville with brown walls, plywood floors, brown floor and a wood stove.
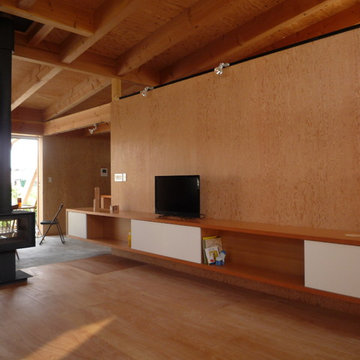
リビング空間 photo by KAZ
Design ideas for a small asian open concept living room in Other with black walls, plywood floors, a wood stove, a wood fireplace surround and a freestanding tv.
Design ideas for a small asian open concept living room in Other with black walls, plywood floors, a wood stove, a wood fireplace surround and a freestanding tv.
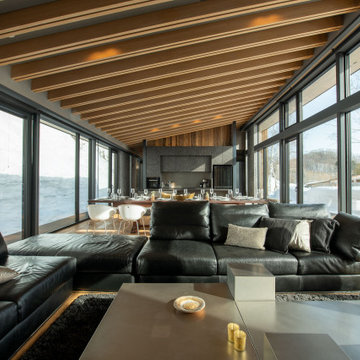
リビング・ダイニング空間です。両サイドはガラス張りで右側には羊蹄山の景色、左側は斜面状に森の風景が広がります。
Photo of a large country open concept living room in Other with black walls, plywood floors, a wood stove, a metal fireplace surround, a wall-mounted tv, beige floor and exposed beam.
Photo of a large country open concept living room in Other with black walls, plywood floors, a wood stove, a metal fireplace surround, a wall-mounted tv, beige floor and exposed beam.
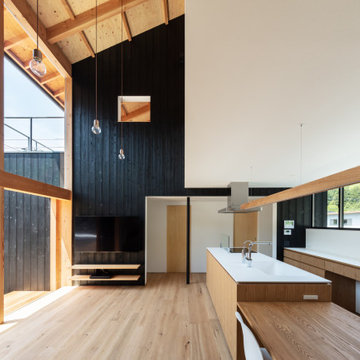
Open concept living room in Other with black walls, plywood floors, a wood stove, a wall-mounted tv, wallpaper and wallpaper.
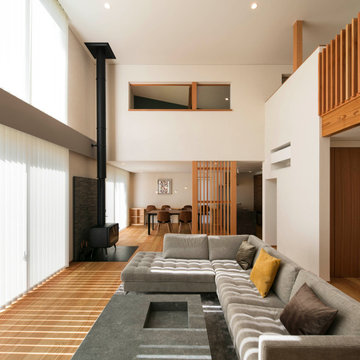
御影用水の家|菊池ひろ建築設計室 撮影 archipicture 遠山功太
Design ideas for a large contemporary open concept living room in Other with white walls, plywood floors, a wood stove, a brick fireplace surround, no tv and beige floor.
Design ideas for a large contemporary open concept living room in Other with white walls, plywood floors, a wood stove, a brick fireplace surround, no tv and beige floor.
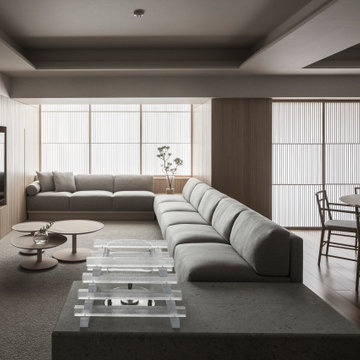
This is an example of a mid-sized modern open concept living room in Tokyo with a library, beige walls, plywood floors, a wood stove, a stone fireplace surround, a wall-mounted tv and beige floor.
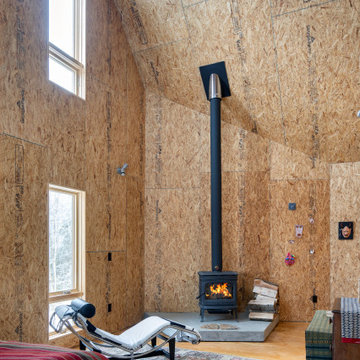
Sitting room with wood stove. Tall ceiing shape reflects roof outline.
Mid-sized contemporary open concept living room in Boston with a wood stove, vaulted, wood, wood walls, plywood floors and a concrete fireplace surround.
Mid-sized contemporary open concept living room in Boston with a wood stove, vaulted, wood, wood walls, plywood floors and a concrete fireplace surround.
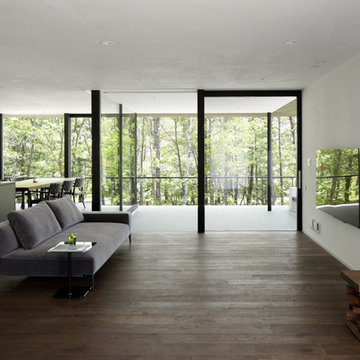
Photo of a modern open concept living room in Other with white walls, plywood floors, a wood stove, a plaster fireplace surround, a wall-mounted tv and brown floor.
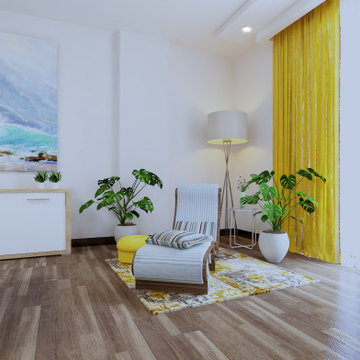
This is an example of a large modern loft-style living room in Other with a home bar, beige walls, plywood floors, a wood stove, a wood fireplace surround, a built-in media wall, brown floor, wood and wallpaper.
Living Room Design Photos with Plywood Floors and a Wood Stove
1