Living Room Design Photos with Plywood Floors and Beige Floor
Refine by:
Budget
Sort by:Popular Today
201 - 220 of 637 photos
Item 1 of 3
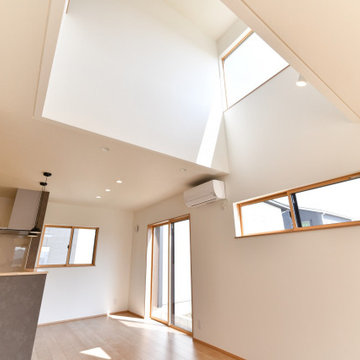
吹抜けから十分な採光があり、家の中を明るくしてくれます
Photo of a mid-sized modern living room in Other with white walls, plywood floors, no fireplace, no tv and beige floor.
Photo of a mid-sized modern living room in Other with white walls, plywood floors, no fireplace, no tv and beige floor.
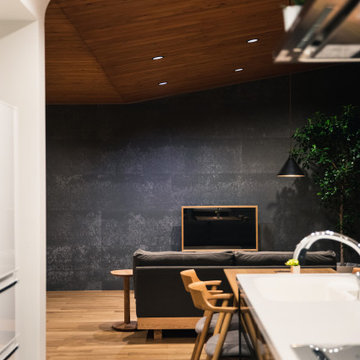
Mid-sized modern living room in Other with grey walls, plywood floors, no fireplace, a freestanding tv, beige floor, wood and wallpaper.
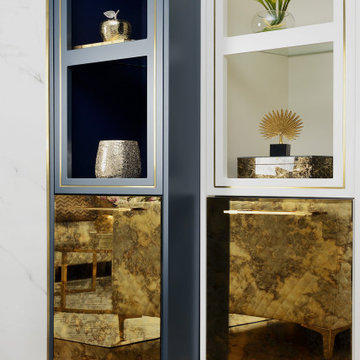
As you enter the living room, a splendid marble backdrop appears, bordered by fine dark wood shelving with gold inlays. A cute little fireplace is set in the wall, perfect for chilly evenings with friends and family! A great bright window lets in plenty of sunlight, while an exquisite coffee table rests between the couches. The coffee table is made of two overlapping circles: one white, and the other clear, ringed with gold.
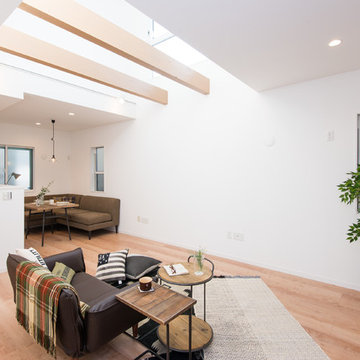
Photo of an open concept living room in Other with white walls, plywood floors and beige floor.
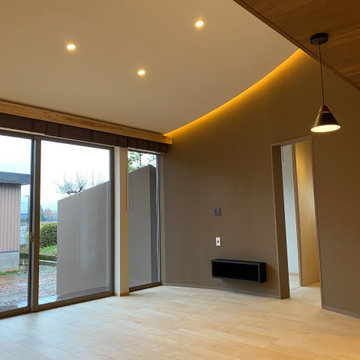
リビングを眺めた写真です。
家族が集まるリビングは勾配天井として開放的な空間としています。
テレビボード側の壁を曲面にして間接照明を仕込むことで優しく家族を包み込むアクセントウォールとしています。
曲面の壁はそのまま屋外へとつながり、その壁はリビングの奥にあるサンルームの物干しスペースを隔てる仕切りとなり、パブリックとプライベートの領域を分ける役割を担っています。
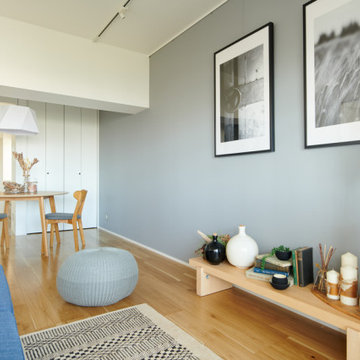
Inspiration for a scandinavian living room in Other with grey walls, plywood floors, beige floor, wallpaper and wallpaper.
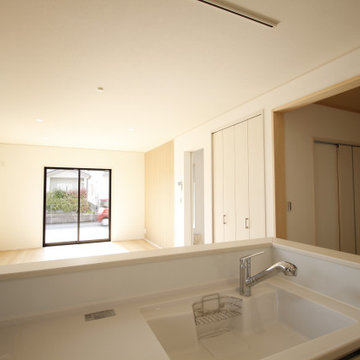
ナチュラルなカラーとホワイトの建具&クロスで明るいリビングになりました。ナチュラルな木目調のアクセントクロスも統一感がでました。
This is an example of a country open concept living room in Other with white walls, plywood floors, beige floor, wallpaper and wallpaper.
This is an example of a country open concept living room in Other with white walls, plywood floors, beige floor, wallpaper and wallpaper.
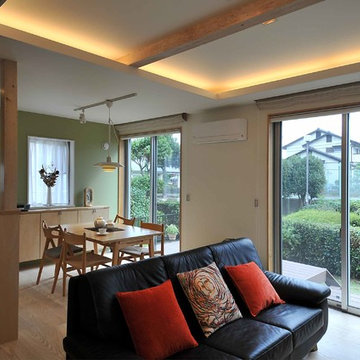
Design ideas for a mid-sized contemporary formal open concept living room in Other with white walls, plywood floors, a freestanding tv and beige floor.
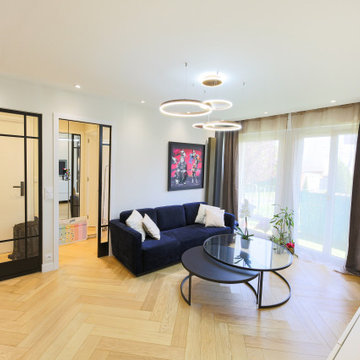
Dans le séjour, nous avons refait le sol, séparé celui-ci des chambres et de la salle de bain en créant des verrières entre les deux pour laisser circuler la lumière et donner une impression de grandeur.
Les radiateurs tout en longueur sont design de manière a donné donner cette illusion d'optique qu'ils ne sont qu'un élément de décor
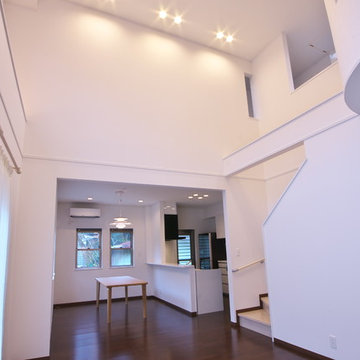
お花見の出来る家
Inspiration for a modern living room in Other with white walls, plywood floors, no fireplace, a freestanding tv and beige floor.
Inspiration for a modern living room in Other with white walls, plywood floors, no fireplace, a freestanding tv and beige floor.
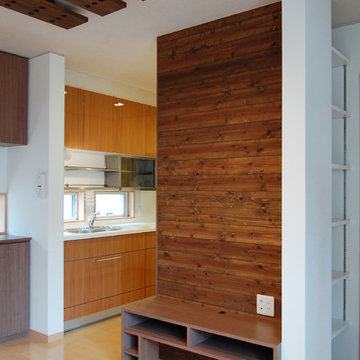
リビングからキッチン~アフターを見る。以前は階段となっていた場所にキッチンを設置、限定された室面積の中で一番最適なキッチンの位置がここでした。対面ではありませんが、リビングと連続させているので利便性は全く変わりません。
撮影:柴本米一
This is an example of a modern open concept living room in Other with white walls, plywood floors, a freestanding tv and beige floor.
This is an example of a modern open concept living room in Other with white walls, plywood floors, a freestanding tv and beige floor.
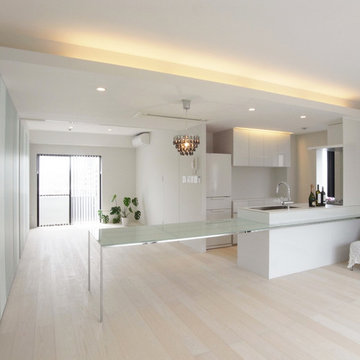
Photo of a modern open concept living room in Tokyo with blue walls, plywood floors and beige floor.
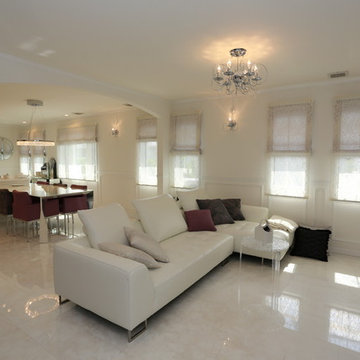
内装や家具は、あくまでもホワイトを基調に。
アクセントには奥様のお好きな藤色とワインレッドをポイントに。
Large traditional open concept living room in Other with white walls, plywood floors, no fireplace, a freestanding tv, beige floor, wallpaper and wallpaper.
Large traditional open concept living room in Other with white walls, plywood floors, no fireplace, a freestanding tv, beige floor, wallpaper and wallpaper.
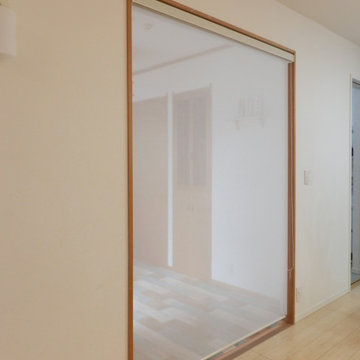
リビングダイニングに隣接する和室の入り口は、もとはオープンでしたが、ゆるく間仕切りしたいとのことで、レースのロールスクリーンを設置。
透け感のあるもの…ということで、遠目にはわかりませんが、少しデザインの入った、繊細な生地を選びました。
Photo of a large scandinavian open concept living room in Other with white walls, plywood floors, no fireplace, a freestanding tv, beige floor, wallpaper and wallpaper.
Photo of a large scandinavian open concept living room in Other with white walls, plywood floors, no fireplace, a freestanding tv, beige floor, wallpaper and wallpaper.
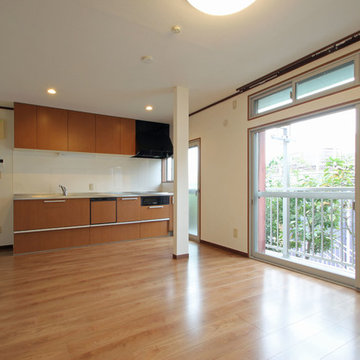
住み続ける、使い続けるためのリフォーム。築50年以上の名建築の改修。
This is an example of an asian living room in Yokohama with white walls, plywood floors and beige floor.
This is an example of an asian living room in Yokohama with white walls, plywood floors and beige floor.
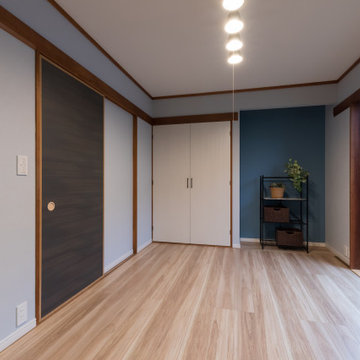
This is an example of a small scandinavian open concept living room in Other with grey walls, plywood floors, beige floor and wallpaper.
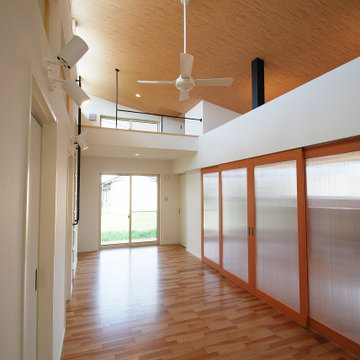
Inspiration for a mid-sized contemporary open concept living room in Other with white walls, plywood floors, beige floor and wallpaper.
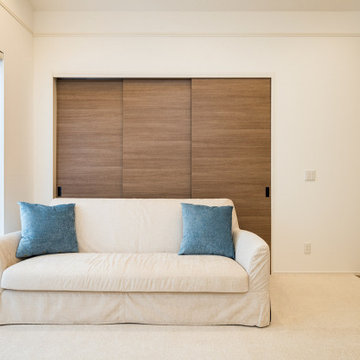
This is an example of a contemporary living room in Yokohama with white walls, plywood floors, no fireplace, a freestanding tv, beige floor, wallpaper and wallpaper.
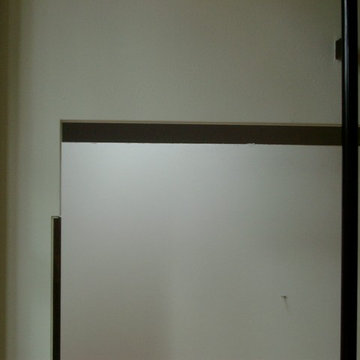
鉄製の束柱が取合う重層する壁とコーナーガード
Scandinavian open concept living room in Other with white walls, plywood floors, a wood stove, a tile fireplace surround, a music area and beige floor.
Scandinavian open concept living room in Other with white walls, plywood floors, a wood stove, a tile fireplace surround, a music area and beige floor.
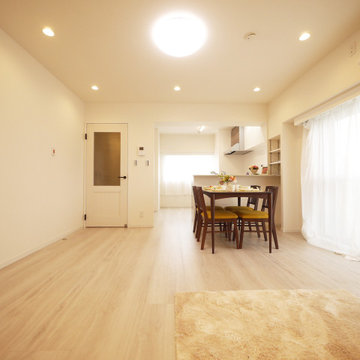
白が基調の明るいLDK。
Photo of a scandinavian open concept living room in Tokyo with white walls, plywood floors, beige floor, wallpaper and wallpaper.
Photo of a scandinavian open concept living room in Tokyo with white walls, plywood floors, beige floor, wallpaper and wallpaper.
Living Room Design Photos with Plywood Floors and Beige Floor
11