Living Room Design Photos with Plywood Floors
Refine by:
Budget
Sort by:Popular Today
101 - 120 of 190 photos
Item 1 of 3
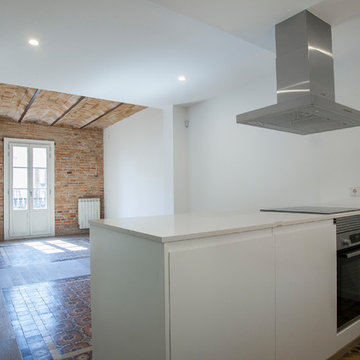
El proyecto consiste en la rehabilitación y reforma de los pisos y elementos comunes de un edificio plurifamiliar en el distrito de Poble Sec en Barcelona El edificio construido en el año 1932 forma parte del catálogo de edificios protegidos, debido a los elementos destacados de la época modernista. Optamos por conservar los elementos característicos de la construcción como són las vigas vistas en el interior de las viviendas que, junto con el pavimento de parquet en espiga proporcionan calidez al conjunto, así mismo el blanco de las paredes y elementos de carpintería proporcionan luminosidad.
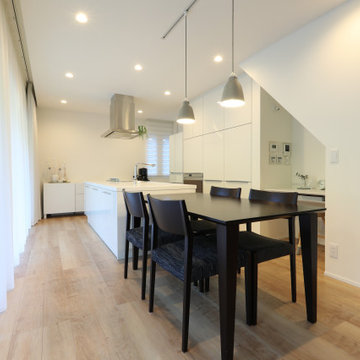
シンプルにモダンに白を基調とした空間に。
吹き抜けに夜天井の高さと開放感
リビングアクセス階段を取り込み
屋内のつながりを一体化させています。
窓の位置は視界を意識して集中させることにより
LDK空間の役目を自然に振り分ける
空間としています。
Mid-sized modern open concept living room in Other with a library, white walls, plywood floors and beige floor.
Mid-sized modern open concept living room in Other with a library, white walls, plywood floors and beige floor.
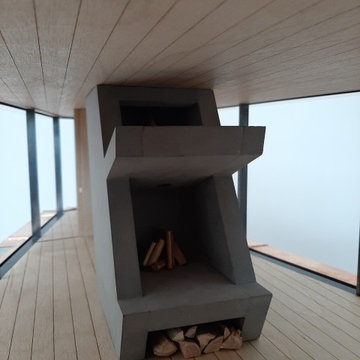
Kamin im Wohnbereich. Im Original aus Beton, hier MdF grau gefärbt.
Small modern open concept living room in Dusseldorf with plywood floors, a wood stove and a wood fireplace surround.
Small modern open concept living room in Dusseldorf with plywood floors, a wood stove and a wood fireplace surround.
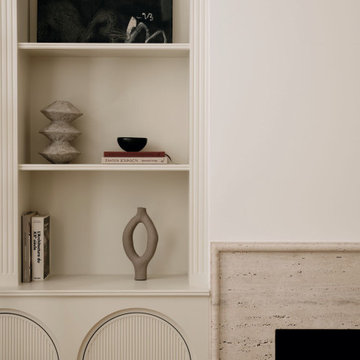
Photo of a mid-sized modern formal open concept living room in London with beige walls, plywood floors, a standard fireplace, a stone fireplace surround, a wall-mounted tv and beige floor.
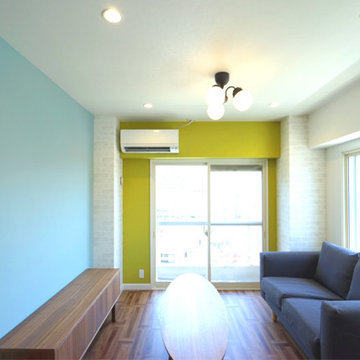
家具、照明などIKEAでコーディネートし、こだわりの壁紙でおしゃれにコーディネート。
Photo of a mid-sized scandinavian open concept living room in Other with white walls, plywood floors, brown floor, no fireplace, a freestanding tv, wallpaper and wallpaper.
Photo of a mid-sized scandinavian open concept living room in Other with white walls, plywood floors, brown floor, no fireplace, a freestanding tv, wallpaper and wallpaper.
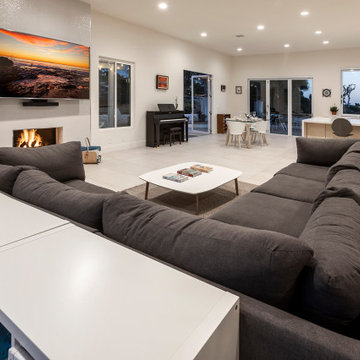
Designed by Jonathan of OC Construction & Consulting, Inc.
Photo of a large modern open concept living room in Orange County with white walls, plywood floors, a standard fireplace, a wall-mounted tv and white floor.
Photo of a large modern open concept living room in Orange County with white walls, plywood floors, a standard fireplace, a wall-mounted tv and white floor.
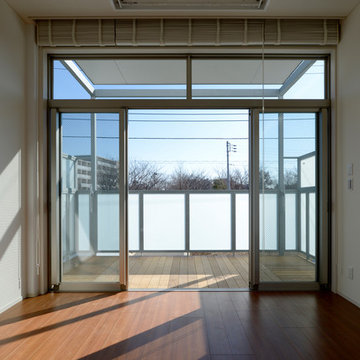
photo by s.koshimizu
Large industrial open concept living room in Tokyo Suburbs with white walls, plywood floors, no fireplace, a freestanding tv and brown floor.
Large industrial open concept living room in Tokyo Suburbs with white walls, plywood floors, no fireplace, a freestanding tv and brown floor.
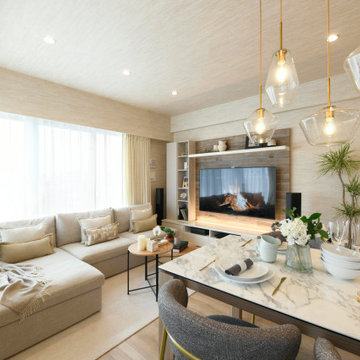
モダンでありながらラスティックさを出したインテリア空間。海外のホテルのような高級感はあるが昼間は明るく、風が通るような空間に仕上げました。夜景を見て寛いだり、照明で夜と昼で違うような演出を心がけました。新築タワーマンションで引き渡し直後にリノベーション。子育て世代、子供がいるご家庭でもお掃除が簡単にできる素材を使って仕上げました。
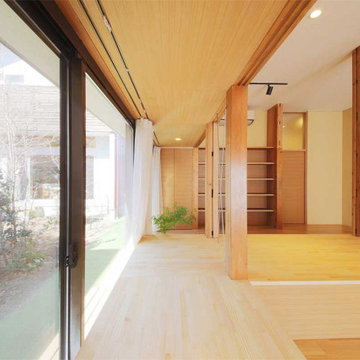
カーテンを開け放てば、娘家族と共有する雑木林の庭が一面に見え、それを介して、世帯間で見守りができる。
西側サッシの一部は勝手口になっていて、実際にも日常的に行き来しているとのこと。
Design ideas for a mid-sized asian enclosed living room in Other with a library, beige walls, plywood floors, no fireplace and a freestanding tv.
Design ideas for a mid-sized asian enclosed living room in Other with a library, beige walls, plywood floors, no fireplace and a freestanding tv.
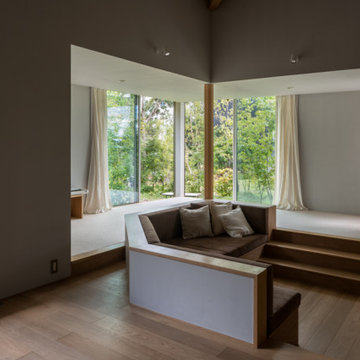
サンクンリビング、キッチン、ダイニング、L字の天井高さを抑えた広縁のワンルーム。
Photo of a mid-sized open concept living room in Other with grey walls, plywood floors, no fireplace, a wall-mounted tv and exposed beam.
Photo of a mid-sized open concept living room in Other with grey walls, plywood floors, no fireplace, a wall-mounted tv and exposed beam.
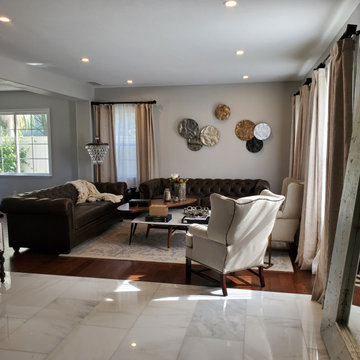
Mid-sized transitional open concept living room in San Diego with grey walls, plywood floors and brown floor.
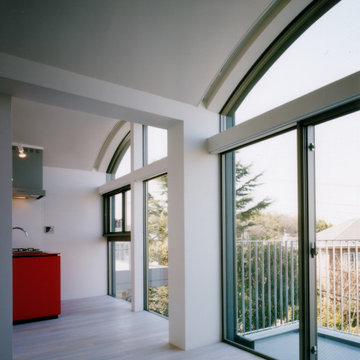
Inspiration for a mid-sized modern open concept living room in Yokohama with white walls, plywood floors, no fireplace and beige floor.
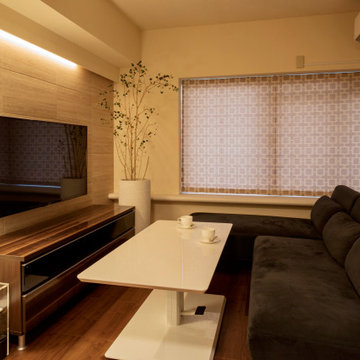
リビングの、こちらは夜のイメージの写真。
昼間の撮影のため、お気に入りのリメイクカーテン(シェード)の生地感がはっきりせず、残念です。
This is an example of a mid-sized contemporary open concept living room in Tokyo with beige walls, plywood floors, no fireplace, a wall-mounted tv, brown floor, wallpaper and wallpaper.
This is an example of a mid-sized contemporary open concept living room in Tokyo with beige walls, plywood floors, no fireplace, a wall-mounted tv, brown floor, wallpaper and wallpaper.
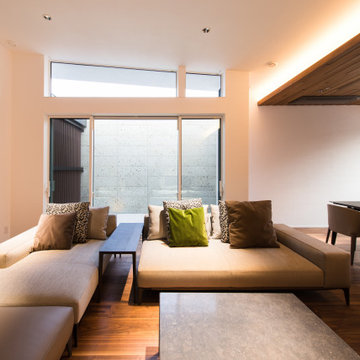
Large asian open concept living room in Tokyo with white walls, plywood floors, no tv, a ribbon fireplace and a tile fireplace surround.
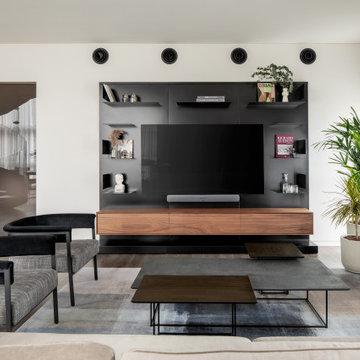
Livingroom
Design ideas for a large contemporary open concept living room in Tel Aviv with beige walls, plywood floors, a built-in media wall and brown floor.
Design ideas for a large contemporary open concept living room in Tel Aviv with beige walls, plywood floors, a built-in media wall and brown floor.
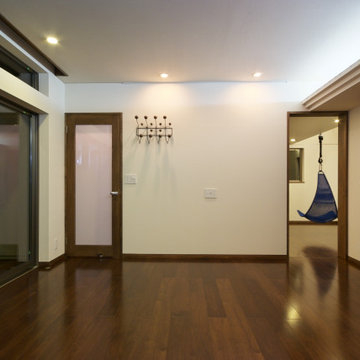
御津広石の家(豊川市)子世帯のリビングダイニングです。
This is an example of a mid-sized modern open concept living room in Other with white walls, plywood floors, a wall-mounted tv, black floor, wallpaper and wallpaper.
This is an example of a mid-sized modern open concept living room in Other with white walls, plywood floors, a wall-mounted tv, black floor, wallpaper and wallpaper.
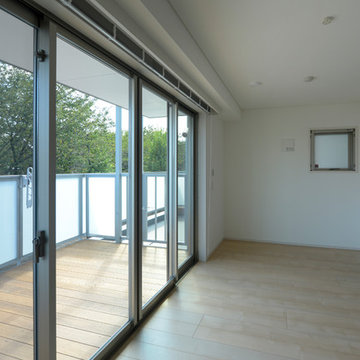
photo by s.koshimizu
武蔵野の豊かな緑に囲まれた環境をゆったりと味わい眺めて暮らせる開放的なバルコニーとリビングが魅力の共同住宅と店舗です。
Large industrial open concept living room in Tokyo Suburbs with white walls, plywood floors, no fireplace, a freestanding tv and beige floor.
Large industrial open concept living room in Tokyo Suburbs with white walls, plywood floors, no fireplace, a freestanding tv and beige floor.
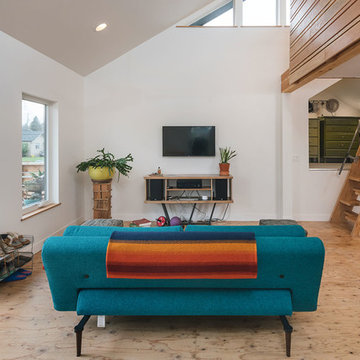
KuDa Photography
Photo of a small modern living room in Portland with white walls and plywood floors.
Photo of a small modern living room in Portland with white walls and plywood floors.
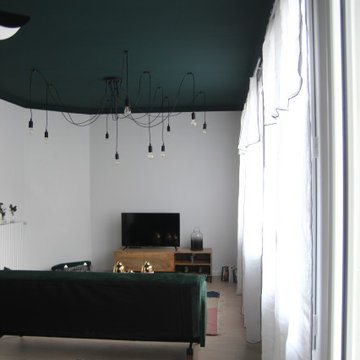
Design ideas for a mid-sized transitional formal enclosed living room in Bordeaux with green walls, plywood floors, no fireplace, a freestanding tv and brown floor.
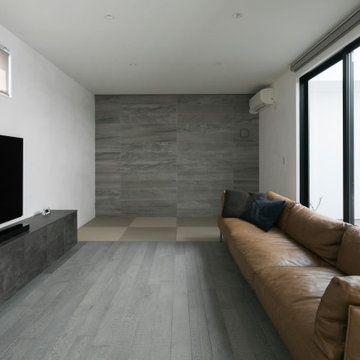
This is an example of a mid-sized asian enclosed living room in Tokyo with white walls, plywood floors, no fireplace, a freestanding tv and grey floor.
Living Room Design Photos with Plywood Floors
6