All Fireplaces Living Room Design Photos with Plywood Floors
Refine by:
Budget
Sort by:Popular Today
81 - 100 of 290 photos
Item 1 of 3
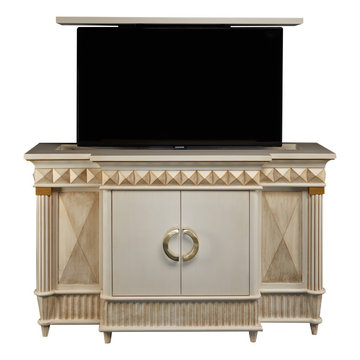
Here is a beautiful set of custom made buffets where one of them has a TV lift furniture system built in. Both pieces go on the side of a fire place.
Built in San Diego and shipped to Florida. The furniture was based on a creative inspiration design from a close interior designer friend. Love the results
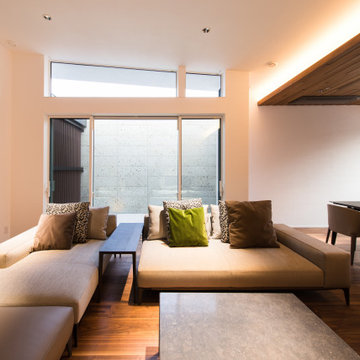
Large asian open concept living room in Tokyo with white walls, plywood floors, no tv, a ribbon fireplace and a tile fireplace surround.
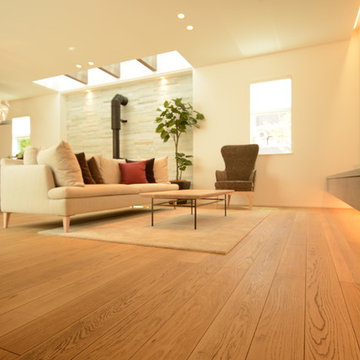
ヨーロピアンオーク
床暖房対応挽板フローリング 130巾
セレクトグレード
オイルグレーウォッシュ
FEKE22-441
Photo of a modern open concept living room in Other with white walls, plywood floors, no tv, beige floor, a standard fireplace, wallpaper and wallpaper.
Photo of a modern open concept living room in Other with white walls, plywood floors, no tv, beige floor, a standard fireplace, wallpaper and wallpaper.
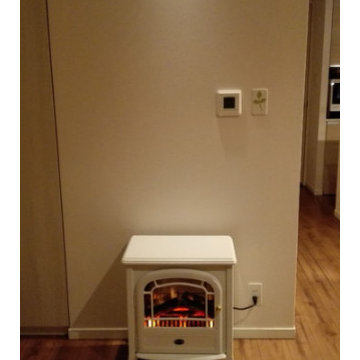
After: 電気式の暖炉を置いて冬に視覚的な温かさを演出。
This is an example of a small scandinavian open concept living room in Other with white walls, plywood floors, a standard fireplace, a wall-mounted tv and brown floor.
This is an example of a small scandinavian open concept living room in Other with white walls, plywood floors, a standard fireplace, a wall-mounted tv and brown floor.
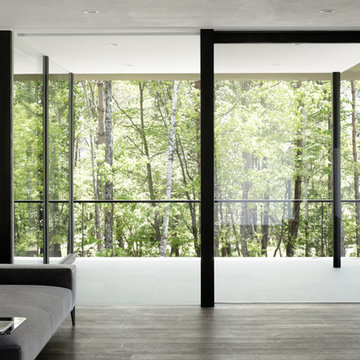
Modern open concept living room in Other with white walls, plywood floors, a wood stove, a plaster fireplace surround, a wall-mounted tv and brown floor.
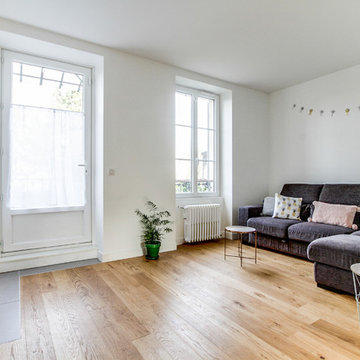
Mid-sized scandinavian open concept living room in Paris with white walls, plywood floors, a corner fireplace, a plaster fireplace surround and beige floor.
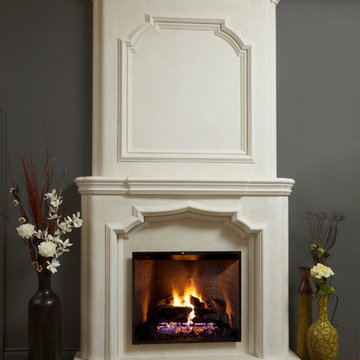
www.omegamantels.com
Fireplace, Cast Stone. Cast Stone Mantels. Fireplace Design Ideas. Fireplace Mantels. Fireplace Surrounds. Mantels Design. Omega. Omega Mantels. Omega Mantels Of Stone. Cast stone Fireplace. White Fireplace. Dark Wood Floor. Gas fireplace. Formal Livingroom. Living Space. Overmantel. Omega Overmantel. Carved Stone. Fireplace Makeover.
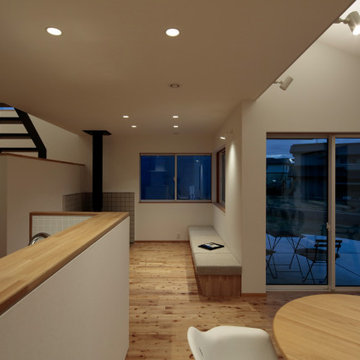
ダイニング、リビング、踊り場、テラスといった様々な居場所がある。多様な空間を目指した。
photo:鳥村鋼一
There are various places to stay such as dining, living, landing, terrace. We aimed to create various spaces.
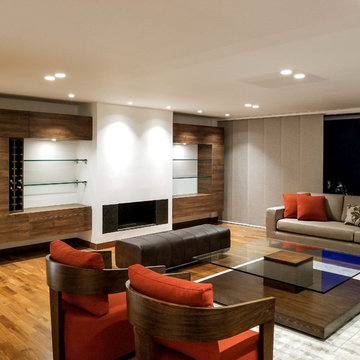
This is an example of a large modern formal open concept living room in Other with white walls, plywood floors, a standard fireplace and brown floor.
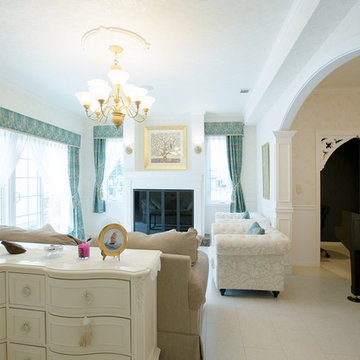
北の地に佇む白亜の邸宅
Inspiration for a mid-sized traditional formal enclosed living room in Other with white walls, plywood floors, a standard fireplace, a tile fireplace surround, a concealed tv and white floor.
Inspiration for a mid-sized traditional formal enclosed living room in Other with white walls, plywood floors, a standard fireplace, a tile fireplace surround, a concealed tv and white floor.
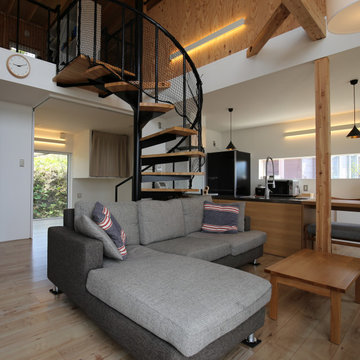
Small country formal open concept living room in Other with white walls, plywood floors, a wood stove, a wall-mounted tv, brown floor, exposed beam and planked wall panelling.
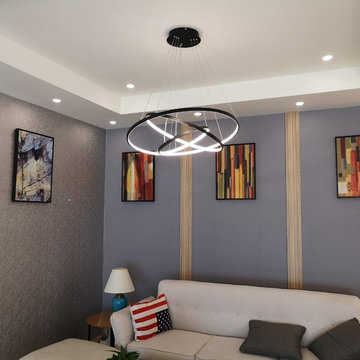
Fixture Height (cm) 2.5(1.0'')
Fixture Width (cm) 80x60x40(32'x24''x16'')
Fixture Length (cm) 80x60x40(32''x24''x16'')
Chain/Cord Length (cm) 150(59'')
Chain/Cord Adjustable or Not Chain / Cord Adjustable
Light Resource: Dimmale Stepless
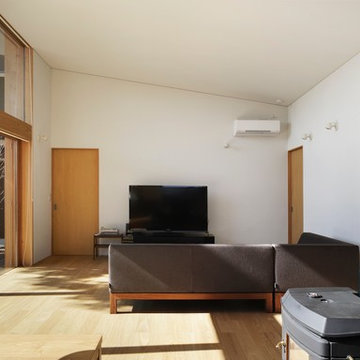
Photo of a large asian open concept living room in Tokyo with white walls, plywood floors, a wood stove, a tile fireplace surround, a freestanding tv and beige floor.
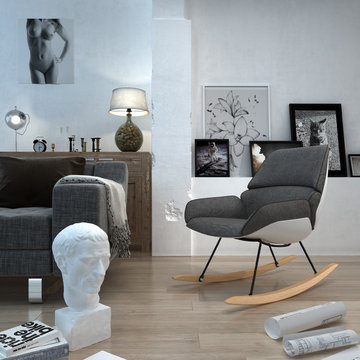
Modern Life Furniture
Photo of an expansive modern loft-style living room in Orange County with a library, white walls, plywood floors, a standard fireplace and a metal fireplace surround.
Photo of an expansive modern loft-style living room in Orange County with a library, white walls, plywood floors, a standard fireplace and a metal fireplace surround.
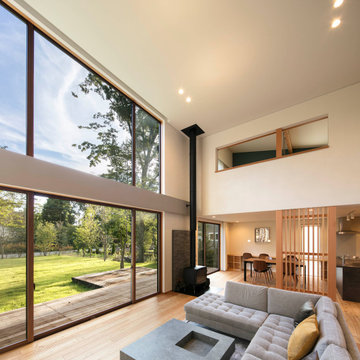
御影用水の家|菊池ひろ建築設計室 撮影 archipicture 遠山功太
Modern open concept living room in Other with white walls, plywood floors, a wood stove, a brick fireplace surround, no tv and beige floor.
Modern open concept living room in Other with white walls, plywood floors, a wood stove, a brick fireplace surround, no tv and beige floor.
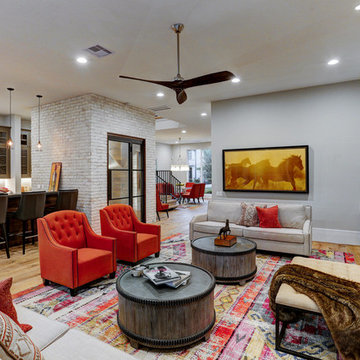
Contemporary formal open concept living room in Houston with grey walls, plywood floors, a ribbon fireplace, a concrete fireplace surround, no tv and beige floor.
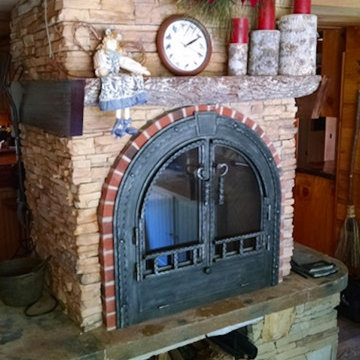
Photo of a mid-sized traditional enclosed living room in New York with plywood floors, a wood stove and a stone fireplace surround.
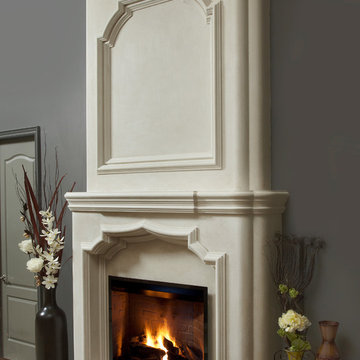
www.omegamantels.com
Fireplace, Cast Stone. Cast Stone Mantels. Fireplace Design Ideas. Fireplace Mantels. Fireplace Surrounds. Mantels Design. Omega. Omega Mantels. Omega Mantels Of Stone. Cast stone Fireplace. White Fireplace. Dark Wood Floor. Gas fireplace. Formal Livingroom. Living Space. Overmantel. Omega Overmantel. Carved Stone. Fireplace Makeover.
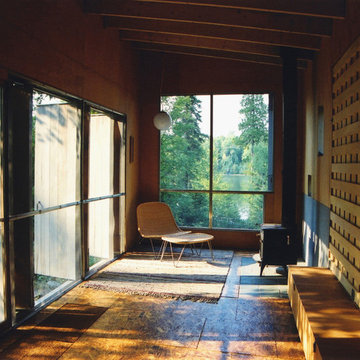
Inspiration for a modern open concept living room in Minneapolis with plywood floors and a standard fireplace.
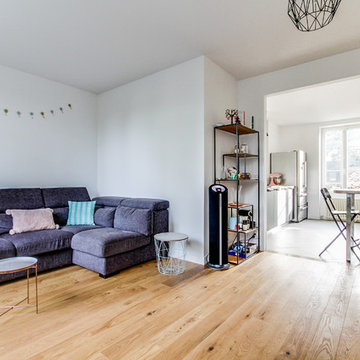
Photo of a mid-sized scandinavian open concept living room in Paris with white walls, plywood floors and a corner fireplace.
All Fireplaces Living Room Design Photos with Plywood Floors
5