All TVs Living Room Design Photos with Plywood Floors
Refine by:
Budget
Sort by:Popular Today
61 - 80 of 1,362 photos
Item 1 of 3
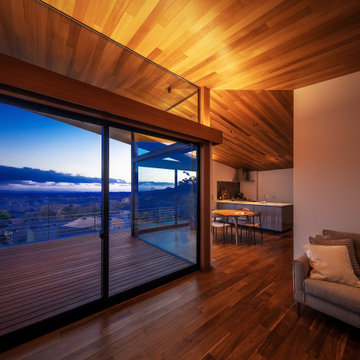
This is an example of a large modern open concept living room in Osaka with grey walls, plywood floors, no fireplace, a wall-mounted tv, brown floor, wood and brick walls.
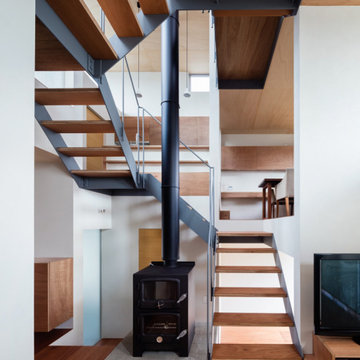
薪ストーブを囲むように設けられた階段。少しずつスキップしていくことで各フロアが繋がります。
photo : Shigeo Ogawa
This is an example of a mid-sized modern open concept living room in Other with a library, white walls, plywood floors, a wood stove, a brick fireplace surround, a freestanding tv, brown floor, wood and planked wall panelling.
This is an example of a mid-sized modern open concept living room in Other with a library, white walls, plywood floors, a wood stove, a brick fireplace surround, a freestanding tv, brown floor, wood and planked wall panelling.
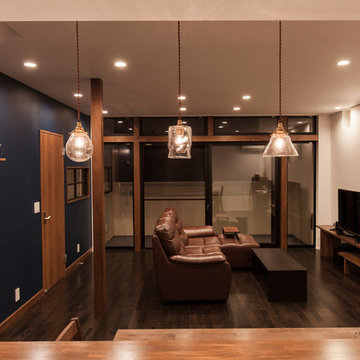
Inspiration for a mid-sized industrial open concept living room in Other with a library, blue walls, plywood floors, a wall-mounted tv and black floor.
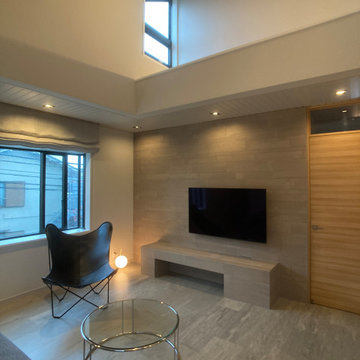
リビング吹き抜けを見る
Design ideas for a modern enclosed living room in Tokyo Suburbs with grey walls, plywood floors, a wall-mounted tv, grey floor, wood and wallpaper.
Design ideas for a modern enclosed living room in Tokyo Suburbs with grey walls, plywood floors, a wall-mounted tv, grey floor, wood and wallpaper.
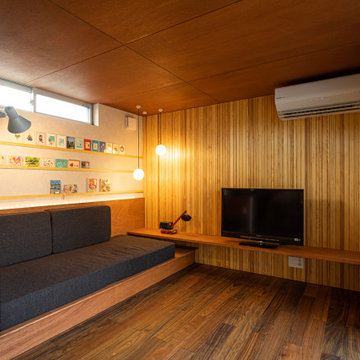
Photo of a small contemporary formal open concept living room in Other with brown walls, plywood floors, no fireplace, a freestanding tv, brown floor, wood and decorative wall panelling.
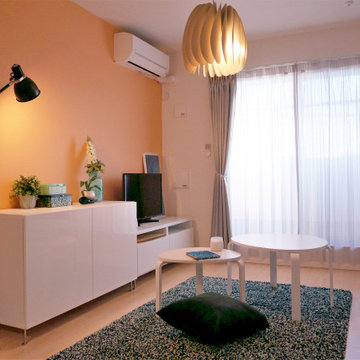
依頼を受けた方が入居されるるアパートの部屋は明るい床でオレンジのアクセントクロスが貼ってありました。
仕事から帰ってくつろぎの空間にしたい、というご要望を受け、小物やラグなどはグリーンでまとめながら、調色調光ができる照明を選び電球色でくつろぎ空間を作れるようにコーディネートしました。
This is an example of a small scandinavian open concept living room in Other with orange walls, plywood floors and a freestanding tv.
This is an example of a small scandinavian open concept living room in Other with orange walls, plywood floors and a freestanding tv.
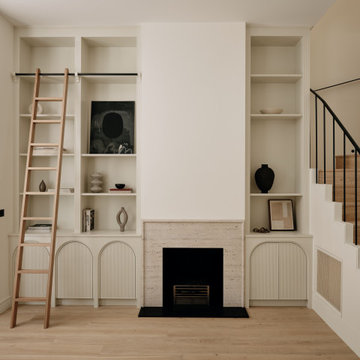
flat internal remodeling and refurbishment
This is an example of a mid-sized modern formal open concept living room in London with beige walls, plywood floors, a standard fireplace, a stone fireplace surround, a wall-mounted tv, beige floor, recessed and panelled walls.
This is an example of a mid-sized modern formal open concept living room in London with beige walls, plywood floors, a standard fireplace, a stone fireplace surround, a wall-mounted tv, beige floor, recessed and panelled walls.
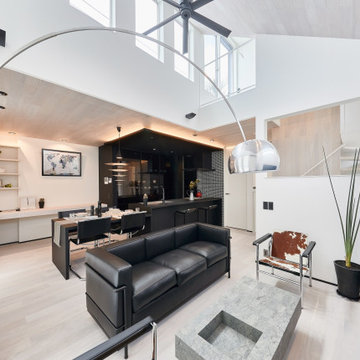
Large modern formal open concept living room in Tokyo Suburbs with plywood floors, grey floor, wood, white walls, a corner tv and wallpaper.
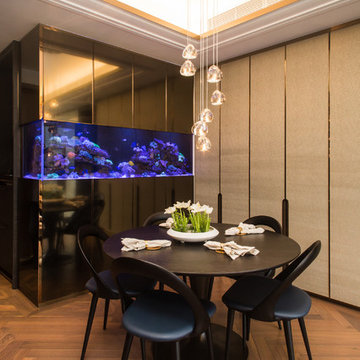
The home is is inspired by the family's travels and the living space was inspired by their diving trip. Details like the pendant hang lamp and the large salt water fish tank is inspired by the ocean and being under water
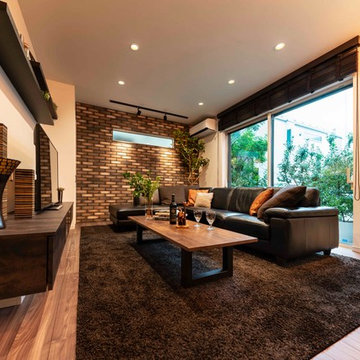
リビングインテリアのアクセントとなるブリックタイル。
色調を揃えた家具、加えてウッドブラインドでコーディネート。ブルックリンスタイルの空間を実現している。
Mid-sized modern formal open concept living room in Tokyo with brown walls, plywood floors, a two-sided fireplace, a wood fireplace surround, a freestanding tv and brown floor.
Mid-sized modern formal open concept living room in Tokyo with brown walls, plywood floors, a two-sided fireplace, a wood fireplace surround, a freestanding tv and brown floor.
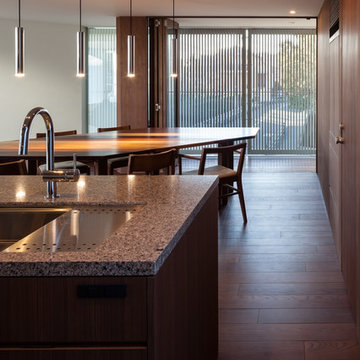
都内の市街地に計画した木造3階建ての住宅。敷地はT字交差点にある。前面道路は交通量がやや多いものの南面・西面には緑豊かな公園があった。まず五角形の敷 地形状にそって廻した外壁と、法規制・周辺とのバランスから導き出した屋根により、最大限に空間を囲い込んだ。このヴォリュームに対して、緑が見える方向にだ け開口を穿ち、さらにこの開口に絡めて外部吹抜けやバルコニーを設け、ヴォリュームの中に空隙を挿入した。これにより、外から見ると開口量が少ない印象だが、内部空間には十分な光が届き、風が流れ、広がりが生まれている。また周辺環境から適度な引きがとれ、中と外のゆるやかな接続が可能となった。
主要用途:住宅
構造:木造
構造設計:間藤構造設計事務所
施工:青
所在地:東京
竣工:2013
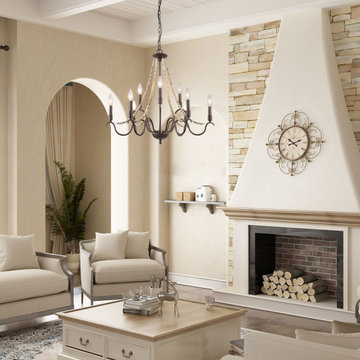
This aged chandelier features distressed wood beads that create a small fall, which give us a unique and elegant charm. The classic chandelier gets a rustic update with a brown finish and flower shape. It is ideal for a dining room, kitchen, bedroom, living room, and foyer. The chandelier brings a creativity and love for transforming houses into beautiful spaces.
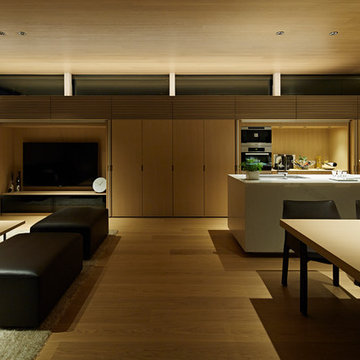
収納の扉を開けるとバックカウンターとTV台が現れます。
収納扉は邪魔にならないよう収納する事ができます。
This is an example of a modern formal open concept living room in Tokyo with white walls, plywood floors, a concealed tv and beige floor.
This is an example of a modern formal open concept living room in Tokyo with white walls, plywood floors, a concealed tv and beige floor.
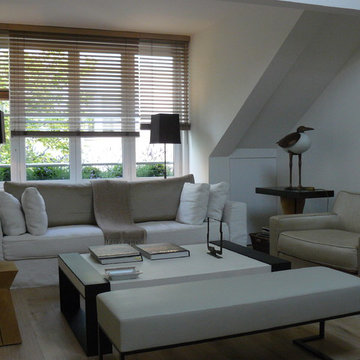
v2b
This is an example of a mid-sized contemporary enclosed living room in Paris with white walls, plywood floors, no fireplace, a freestanding tv and brown floor.
This is an example of a mid-sized contemporary enclosed living room in Paris with white walls, plywood floors, no fireplace, a freestanding tv and brown floor.
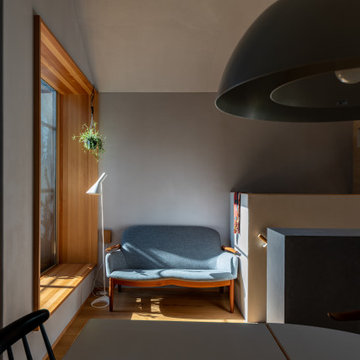
階段とバルコニーの間の小リビングは静かに過ごすスペース。
Design ideas for a small scandinavian open concept living room in Tokyo with grey walls, plywood floors, a wall-mounted tv and brown floor.
Design ideas for a small scandinavian open concept living room in Tokyo with grey walls, plywood floors, a wall-mounted tv and brown floor.
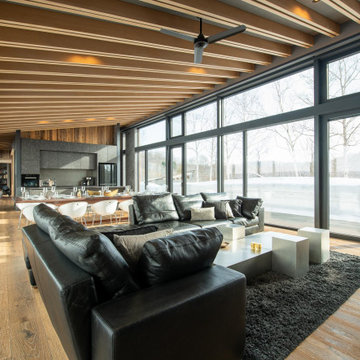
リビングからの景色です。
Design ideas for a large country open concept living room in Other with black walls, plywood floors, a wood stove, a metal fireplace surround, a wall-mounted tv, beige floor and exposed beam.
Design ideas for a large country open concept living room in Other with black walls, plywood floors, a wood stove, a metal fireplace surround, a wall-mounted tv, beige floor and exposed beam.
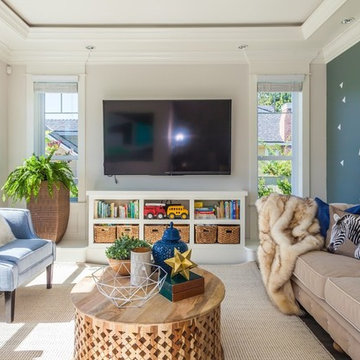
Living room Design at Summerfield Residence (Custom Home) Designed by Linhan Design.
Family room has Children’s favorite animal- the zebra, so safari-prints and stripes make regular appearance in cushions, upholstery, and accents.
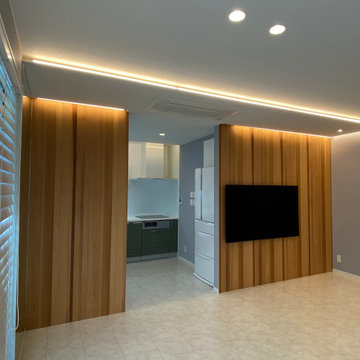
Inspiration for a living room in Tokyo Suburbs with multi-coloured walls, plywood floors, a wall-mounted tv, white floor, wallpaper and wood walls.
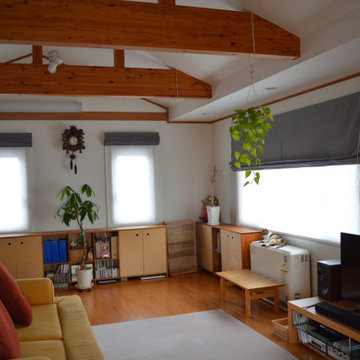
カーテンのリフォーム
TOSOのダブルシェード/ワンチェーン式のメカを採用し、前幕に瀬戸内デニムSD502 GRAY 11Oz、後ろ幕にLif/LinのリネンカーテンLL3002を使用したオリジナルシェードです。
This is an example of a mid-sized scandinavian open concept living room in Other with white walls, plywood floors, a freestanding tv, brown floor, exposed beam and wallpaper.
This is an example of a mid-sized scandinavian open concept living room in Other with white walls, plywood floors, a freestanding tv, brown floor, exposed beam and wallpaper.
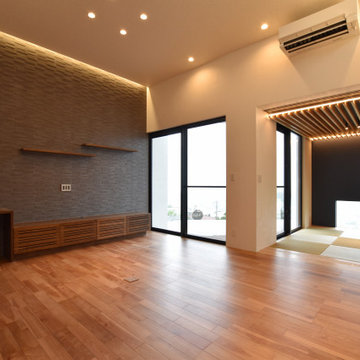
Design ideas for a modern living room in Other with plywood floors, no fireplace, a wall-mounted tv, brown floor, wallpaper and wallpaper.
All TVs Living Room Design Photos with Plywood Floors
4