Living Room Design Photos with Porcelain Floors and a Concealed TV
Refine by:
Budget
Sort by:Popular Today
21 - 40 of 242 photos
Item 1 of 3
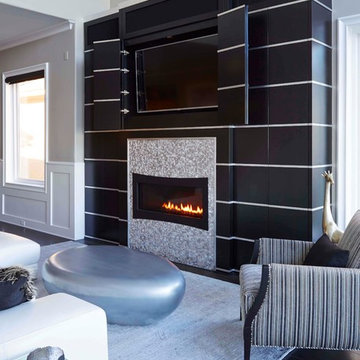
This custom designed and handcrafted entertainment center not only conceals the TV and all electronic equipment but is a unique anchor to the space. The black cabinet doors are accented with silver metal stripes.
A 3-dimensional stainless steel mosaic fills the immediate area around the linear gas fireplace.
Blending traditional and contemporary furniture creates a cozy area for watching TV or hosting a party.
Erika Barczak, By Design Interiors, Inc.
Photo Credit: Michael Kaskel www.kaskelphoto.com
Builder: Roy Van Den Heuvel, Brand R Construction
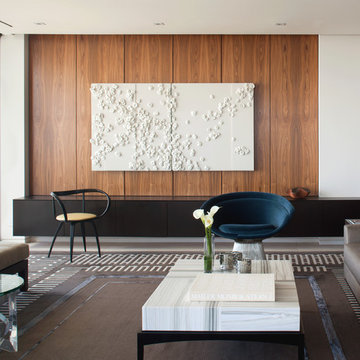
1st Place
Residential Space under 3500 sq ft
Robert Wright, FASID
Kate Lindberg, ASID
Jason York, ASID
McCormick and Wright
This is an example of a large contemporary open concept living room in San Diego with white walls, porcelain floors and a concealed tv.
This is an example of a large contemporary open concept living room in San Diego with white walls, porcelain floors and a concealed tv.
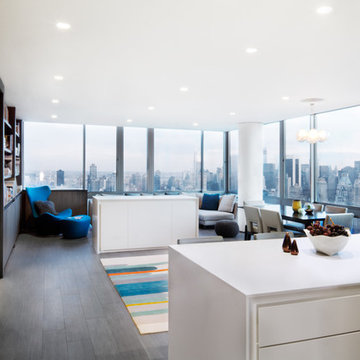
© Elk Studios/www.elkstudios.com
Large contemporary open concept living room in New York with a library, porcelain floors and a concealed tv.
Large contemporary open concept living room in New York with a library, porcelain floors and a concealed tv.
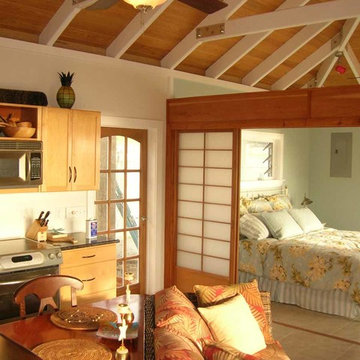
Interior great room for this 600 Sq. Ft. one bedroom vacation villa on the island of St John, USVI
Small tropical open concept living room in Other with porcelain floors and a concealed tv.
Small tropical open concept living room in Other with porcelain floors and a concealed tv.
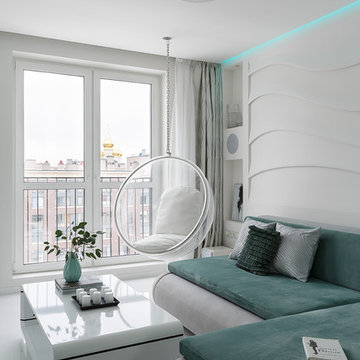
Inspiration for a small contemporary open concept living room in Saint Petersburg with white walls, porcelain floors, a concealed tv and white floor.
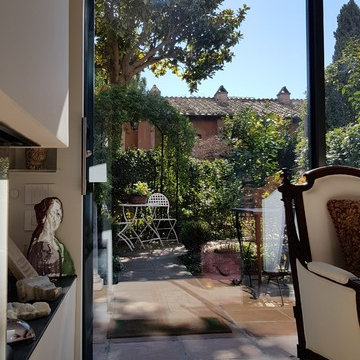
This is an example of a small eclectic open concept living room in Rome with a library, white walls, porcelain floors, a corner fireplace, a plaster fireplace surround, a concealed tv and beige floor.
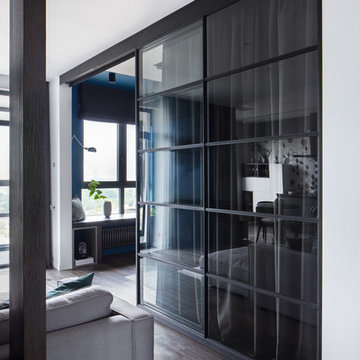
Антон Лихтарович
Design ideas for a mid-sized contemporary open concept living room in Moscow with a music area, grey walls, porcelain floors, no fireplace and a concealed tv.
Design ideas for a mid-sized contemporary open concept living room in Moscow with a music area, grey walls, porcelain floors, no fireplace and a concealed tv.
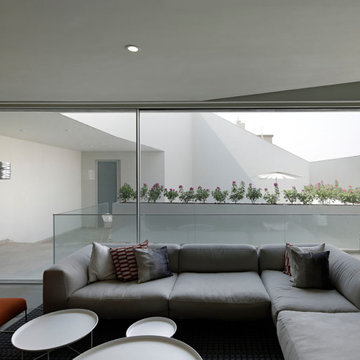
This central courtyard gives natural light to all the lower ground living areas. The floor to ceiling sliding doors have an ultra slim 20mm sightline with minimal detailing in keeping with the modern house design.
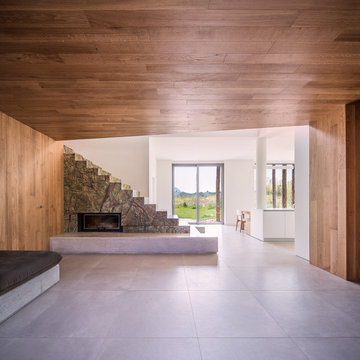
raro
This is an example of a large country open concept living room in Other with porcelain floors, a concealed tv, a stone fireplace surround, brown walls, a ribbon fireplace and grey floor.
This is an example of a large country open concept living room in Other with porcelain floors, a concealed tv, a stone fireplace surround, brown walls, a ribbon fireplace and grey floor.
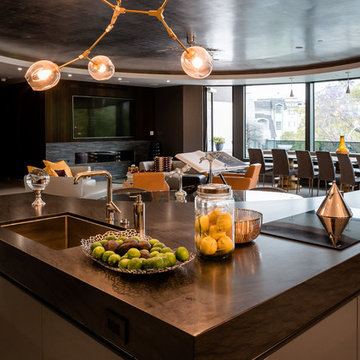
Design ideas for an expansive contemporary open concept living room in Los Angeles with a home bar, grey walls, porcelain floors, a two-sided fireplace, a stone fireplace surround, a concealed tv and white floor.
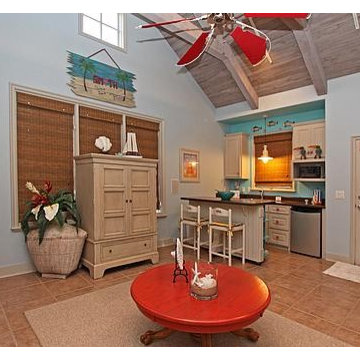
Efficiency Beach House - Design by Faye Smith. Kitchenette with custom island on casters to wheel outside and use as serving bar; pendant light from Pottery Barn; custom woven woods window treatment; aged pine planks added to ceiling; Fishing rod fan by Casablanca; murphy bed (not seen), armoire by Broyhill, custom welcome sign by Mary Mohr, custom florals, an oasis with Nantucket-meets -Florida feel.
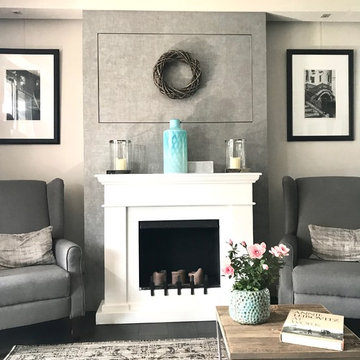
Small traditional enclosed living room in Dusseldorf with grey walls, porcelain floors, a wood stove, a plaster fireplace surround, a concealed tv and black floor.
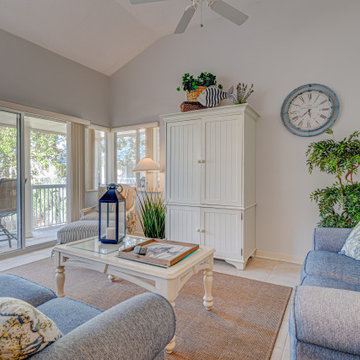
Inspiration for a mid-sized beach style open concept living room in Other with grey walls, porcelain floors, a concealed tv and beige floor.
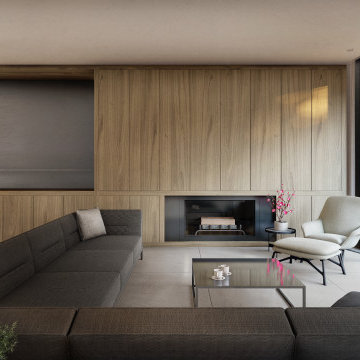
Modern Living & Dining Room
-
Like what you see?
Visit www.mymodernhome.com for more detail, or to see yourself in one of our architect-designed home plans.
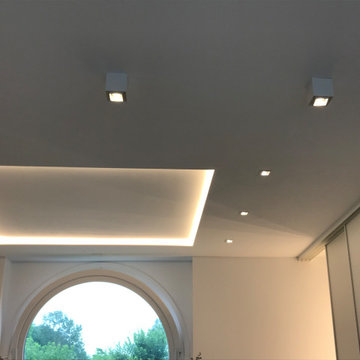
Da un appartamento fatiscente è rinato un bellissimo appartamento con finiture super moderne, total white ed un'illuminazione che ne mette in risalto le caratteristiche architettoniche e le finiture di alto livello.
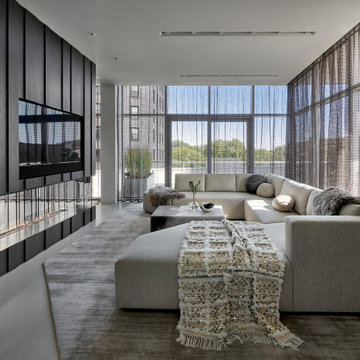
Inspiration for a contemporary open concept living room in Chicago with porcelain floors, a ribbon fireplace, a wood fireplace surround, a concealed tv and grey floor.
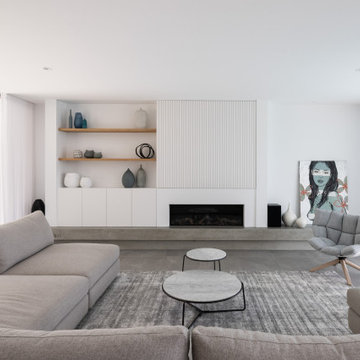
Design ideas for a large contemporary open concept living room in Sydney with white walls, porcelain floors, a standard fireplace, a plaster fireplace surround, a concealed tv and grey floor.
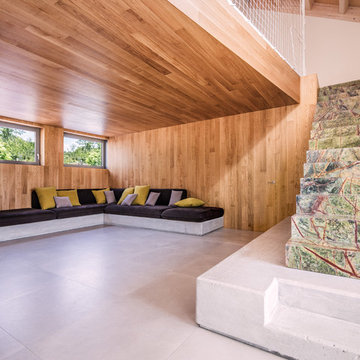
raro
Photo of a large country open concept living room in Other with porcelain floors, a concealed tv, brown walls and grey floor.
Photo of a large country open concept living room in Other with porcelain floors, a concealed tv, brown walls and grey floor.
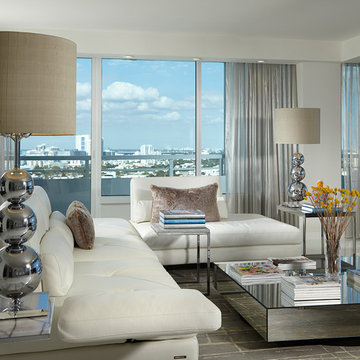
Daniel Newcomb
This is an example of a mid-sized contemporary open concept living room in Miami with white walls, porcelain floors and a concealed tv.
This is an example of a mid-sized contemporary open concept living room in Miami with white walls, porcelain floors and a concealed tv.
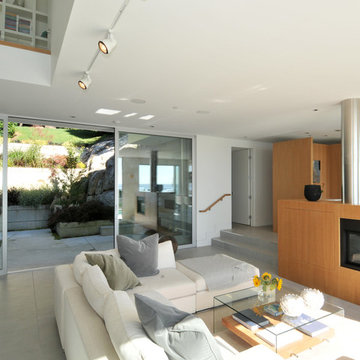
The site’s steep rocky landscape, overlooking the Straight of Georgia, was the inspiration for the design of the residence. The main floor is positioned between a steep rock face and an open swimming pool / view deck facing the ocean and is essentially a living space sitting within this landscape. The main floor is conceived as an open plinth in the landscape, with a box hovering above it housing the private spaces for family members. Due to large areas of glass wall, the landscape appears to flow right through the main floor living spaces.
The house is designed to be naturally ventilated with ease by opening the large glass sliders on either side of the main floor. Large roof overhangs significantly reduce solar gain in summer months. Building on a steep rocky site presented construction challenges. Protecting as much natural rock face as possible was desired, resulting in unique outdoor patio areas and a strong physical connection to the natural landscape at main and upper levels.
The beauty of the floor plan is the simplicity in which family gathering spaces are very open to each other and to the outdoors. The large open spaces were accomplished through the use of a structural steel skeleton and floor system for the building; only partition walls are framed. As a result, this house is extremely flexible long term in that it could be partitioned in a large number of ways within its structural framework.
This project was selected as a finalist in the 2010 Georgie Awards.
Photo Credit: Frits de Vries
Living Room Design Photos with Porcelain Floors and a Concealed TV
2