Living Room Design Photos with Porcelain Floors and a Two-sided Fireplace
Refine by:
Budget
Sort by:Popular Today
121 - 140 of 558 photos
Item 1 of 3
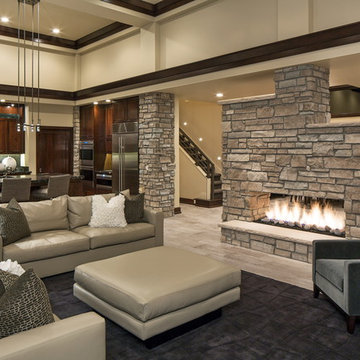
Tom Kessler Photography
This is an example of a large contemporary open concept living room in Omaha with beige walls, porcelain floors, a two-sided fireplace, a stone fireplace surround and a wall-mounted tv.
This is an example of a large contemporary open concept living room in Omaha with beige walls, porcelain floors, a two-sided fireplace, a stone fireplace surround and a wall-mounted tv.
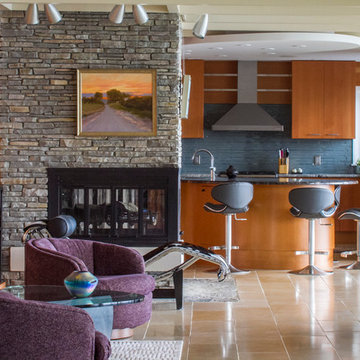
Photo of a mid-sized midcentury open concept living room in Other with porcelain floors, a two-sided fireplace, a stone fireplace surround and no tv.
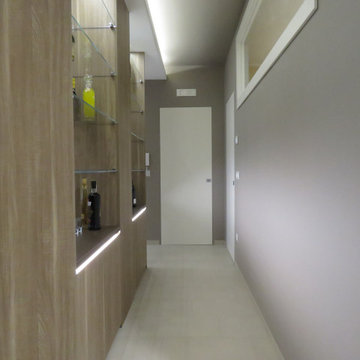
Soggiorno dallo stile contemporaneo, completo di zona bar, zona conversazione, zona pranzo, zona tv.
La parete attrezzata(completa di biocamino) il mobile bar, la madia e lo specchio sono stati progettati su misura e realizzati in legno e gres(effetto corten).
A terra è stato inserire un gres porcellanato, colore beige, dal formato30x60, posizionato in modo da ricreare uno sfalsamento continuo.
Le pareti opposte sono state dipinte con un colore marrone posato con lo spalter, le restanti pareti sono state pitturate con un color nocciola.
Il mobile bar, progettato su misura, è stato realizzato con gli stessi materiali utilizzati per la madia e per la parete attrezzata. E' costituito da 4 sportelli bassi, nei quali contenere tutti i bicchieri per ogni liquore; da 8 mensole in vetro, sulle quali esporre la collezione di liquori (i proprietari infatti hanno questa grande passione), illuminate da due tagli di luce posti a soffitto.
Una veletta bifacciale permette di illuminare la zona living e la zona di passaggio dietro il mobile bar con luce indiretta.
Parete attrezzata progettata su misura e realizzata in legno e gres, completa di biocamino.
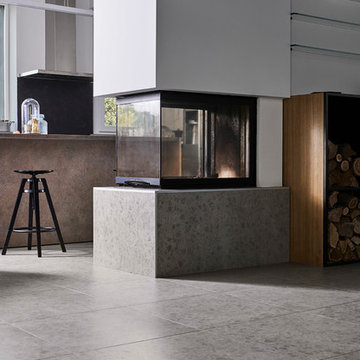
Ph. Matteo Imbriani
Inspiration for a large contemporary open concept living room in Milan with white walls, a two-sided fireplace, a tile fireplace surround, a freestanding tv, grey floor and porcelain floors.
Inspiration for a large contemporary open concept living room in Milan with white walls, a two-sided fireplace, a tile fireplace surround, a freestanding tv, grey floor and porcelain floors.
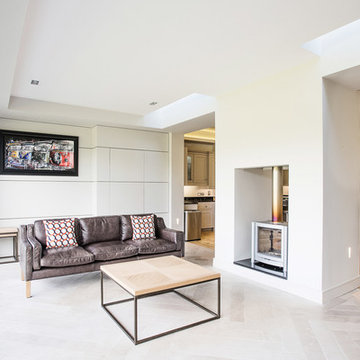
Architecture // Annabelle Tugby Architects
Photography // Sara Porter
This is an example of a mid-sized contemporary open concept living room in Cheshire with white walls, porcelain floors, a two-sided fireplace, a plaster fireplace surround and no tv.
This is an example of a mid-sized contemporary open concept living room in Cheshire with white walls, porcelain floors, a two-sided fireplace, a plaster fireplace surround and no tv.
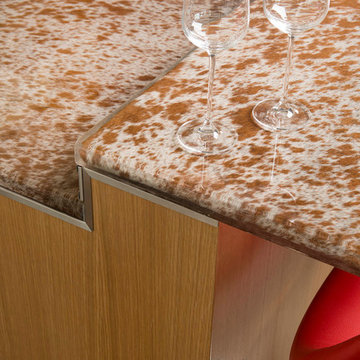
Danny Piassick
Expansive midcentury open concept living room in Austin with a home bar, beige walls, porcelain floors, a two-sided fireplace, a stone fireplace surround and a wall-mounted tv.
Expansive midcentury open concept living room in Austin with a home bar, beige walls, porcelain floors, a two-sided fireplace, a stone fireplace surround and a wall-mounted tv.
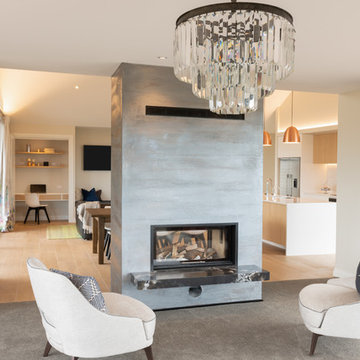
Three living spaces and a home office all combine to create the hub of the home. Photo by Kurt Langer Photography
Photo of a large contemporary open concept living room in Christchurch with porcelain floors, a two-sided fireplace, a plaster fireplace surround and a wall-mounted tv.
Photo of a large contemporary open concept living room in Christchurch with porcelain floors, a two-sided fireplace, a plaster fireplace surround and a wall-mounted tv.
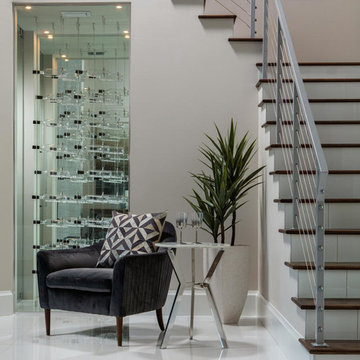
Inspiration for a large contemporary open concept living room in Miami with grey walls, porcelain floors, a two-sided fireplace, a stone fireplace surround, a built-in media wall and white floor.
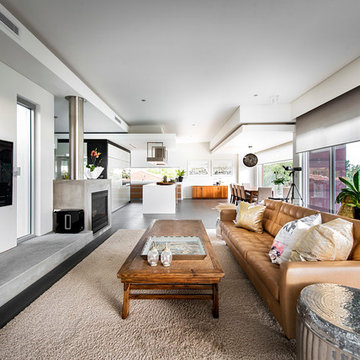
D Max
This is an example of a large contemporary open concept living room in Perth with white walls, porcelain floors, a two-sided fireplace, a concrete fireplace surround and a wall-mounted tv.
This is an example of a large contemporary open concept living room in Perth with white walls, porcelain floors, a two-sided fireplace, a concrete fireplace surround and a wall-mounted tv.
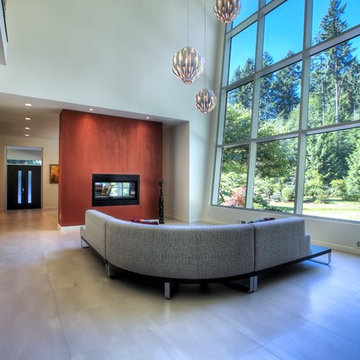
Layne Freedle
Large modern formal open concept living room in Seattle with white walls, porcelain floors, a two-sided fireplace, a metal fireplace surround and no tv.
Large modern formal open concept living room in Seattle with white walls, porcelain floors, a two-sided fireplace, a metal fireplace surround and no tv.
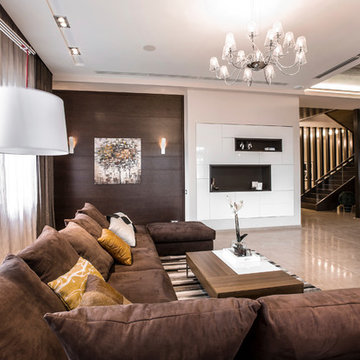
Photo of a large contemporary open concept living room in Moscow with beige walls, porcelain floors, a two-sided fireplace, a tile fireplace surround, a freestanding tv and beige floor.
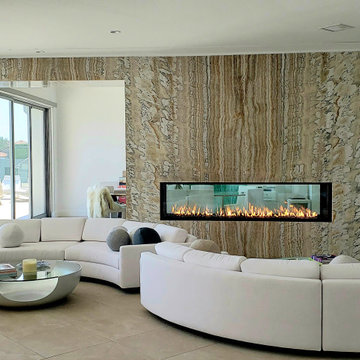
Large contemporary enclosed living room in Houston with white walls, porcelain floors, a two-sided fireplace, a tile fireplace surround and beige floor.
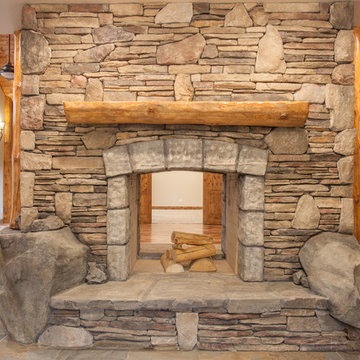
Photos by Maria Ristau
Photo of an expansive country living room in Other with beige walls, porcelain floors, a two-sided fireplace, a stone fireplace surround and green floor.
Photo of an expansive country living room in Other with beige walls, porcelain floors, a two-sided fireplace, a stone fireplace surround and green floor.
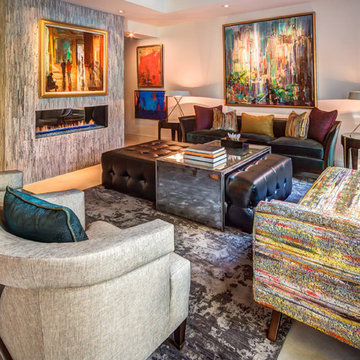
Working off the clients original art pieces, our colors were selected to enhance their extensive collection. Keeping walls light and lighting strategically placed add drama to the pieces. Charcoal Green sofa anchors the major piece from which all colors flowed. Mirrored cocktail table floats over a black nickel pewter custom ottoman. Two sided contemporary floating fireplace clad with dimensional quartzite stone with glass rock adds to the WOW.
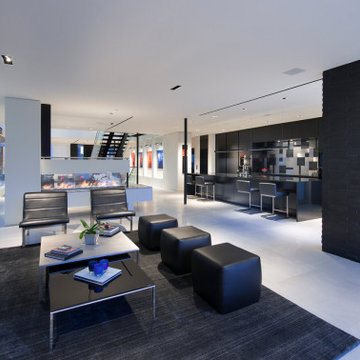
Georgina Avenue Santa Monica modern open plan loft style family home. Photo by William MacCollum.
Photo of an expansive modern loft-style living room in Los Angeles with porcelain floors, a two-sided fireplace, a wall-mounted tv and white floor.
Photo of an expansive modern loft-style living room in Los Angeles with porcelain floors, a two-sided fireplace, a wall-mounted tv and white floor.
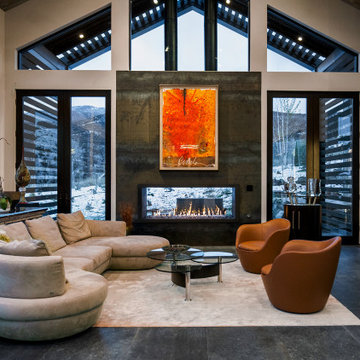
Kasia Karska Design is a design-build firm located in the heart of the Vail Valley and Colorado Rocky Mountains. The design and build process should feel effortless and enjoyable. Our strengths at KKD lie in our comprehensive approach. We understand that when our clients look for someone to design and build their dream home, there are many options for them to choose from.
With nearly 25 years of experience, we understand the key factors that create a successful building project.
-Seamless Service – we handle both the design and construction in-house
-Constant Communication in all phases of the design and build
-A unique home that is a perfect reflection of you
-In-depth understanding of your requirements
-Multi-faceted approach with additional studies in the traditions of Vaastu Shastra and Feng Shui Eastern design principles
Because each home is entirely tailored to the individual client, they are all one-of-a-kind and entirely unique. We get to know our clients well and encourage them to be an active part of the design process in order to build their custom home. One driving factor as to why our clients seek us out is the fact that we handle all phases of the home design and build. There is no challenge too big because we have the tools and the motivation to build your custom home. At Kasia Karska Design, we focus on the details; and, being a women-run business gives us the advantage of being empathetic throughout the entire process. Thanks to our approach, many clients have trusted us with the design and build of their homes.
If you’re ready to build a home that’s unique to your lifestyle, goals, and vision, Kasia Karska Design’s doors are always open. We look forward to helping you design and build the home of your dreams, your own personal sanctuary.
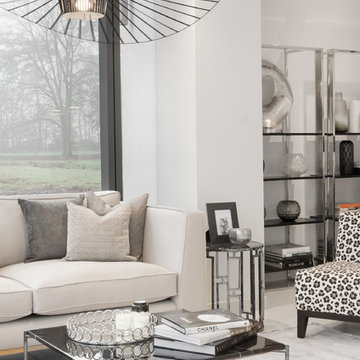
Tamara Flanagan
This is an example of an expansive contemporary open concept living room in West Midlands with white walls, porcelain floors, a two-sided fireplace, a stone fireplace surround and no tv.
This is an example of an expansive contemporary open concept living room in West Midlands with white walls, porcelain floors, a two-sided fireplace, a stone fireplace surround and no tv.
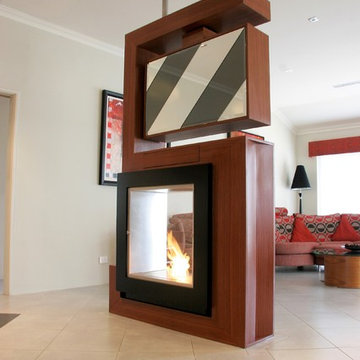
TV screen on the front and mirror on the back.
We listen, designed, and commissioned..
The owners love it and so do so many of you fellow Houzzers!,
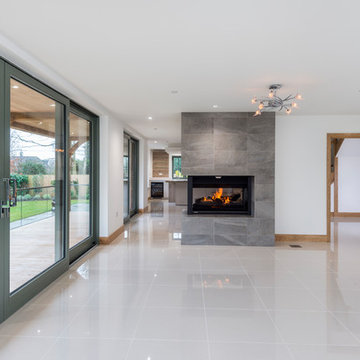
One of 5 award winning new build houses by Junnell Homes in Prinsted, Emsworth, Hampshire. Widespread use of natural materials to fit in with the local vernacular style. Brick & flint, lime render and oak structures. The classical arts & crafts exterior belies the large open plan contemporary interior finishes by At No 19
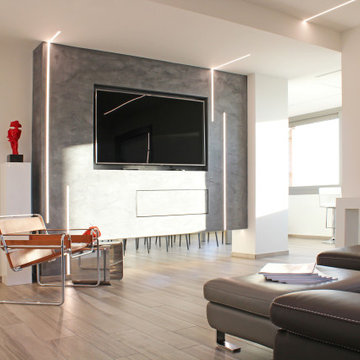
Soggiorno con monolite sospeso tecnologico dominato da grande televisore. Illuminazione led decorativa.
Mid-sized contemporary open concept living room in Other with a home bar, grey walls, porcelain floors, a two-sided fireplace, a built-in media wall and beige floor.
Mid-sized contemporary open concept living room in Other with a home bar, grey walls, porcelain floors, a two-sided fireplace, a built-in media wall and beige floor.
Living Room Design Photos with Porcelain Floors and a Two-sided Fireplace
7