Living Room Design Photos with Porcelain Floors and a Wood Fireplace Surround
Refine by:
Budget
Sort by:Popular Today
101 - 120 of 434 photos
Item 1 of 3
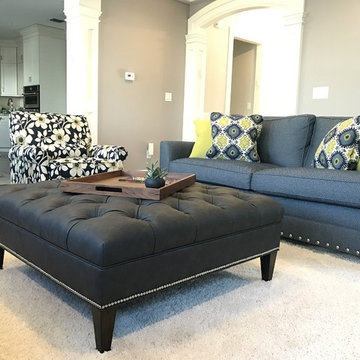
Photo of a mid-sized contemporary formal enclosed living room in New York with grey walls, porcelain floors, a wall-mounted tv, a standard fireplace and a wood fireplace surround.
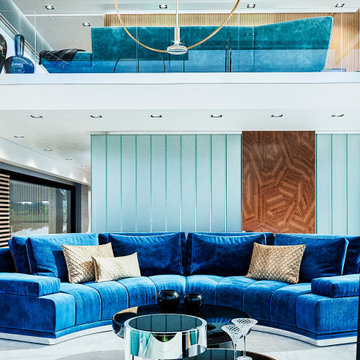
living room for receiving guests and dsiplay of furniture.
Design ideas for a large contemporary formal loft-style living room in Los Angeles with white walls, porcelain floors, no fireplace, a wood fireplace surround, no tv, beige floor, recessed and wood walls.
Design ideas for a large contemporary formal loft-style living room in Los Angeles with white walls, porcelain floors, no fireplace, a wood fireplace surround, no tv, beige floor, recessed and wood walls.
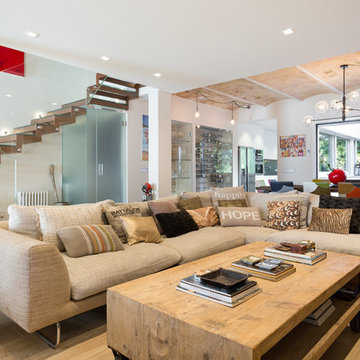
Vista sala estar y comedor / Living room and dining room view
Inspiration for a large eclectic loft-style living room in Barcelona with a music area, white walls, porcelain floors, a ribbon fireplace, a wood fireplace surround, a wall-mounted tv and beige floor.
Inspiration for a large eclectic loft-style living room in Barcelona with a music area, white walls, porcelain floors, a ribbon fireplace, a wood fireplace surround, a wall-mounted tv and beige floor.
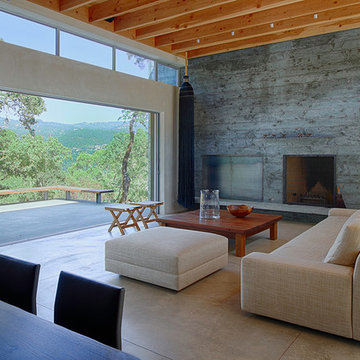
Photo: Michael Hospelt
This is an example of a large modern formal open concept living room in San Francisco with multi-coloured walls, porcelain floors, a standard fireplace, a wood fireplace surround, no tv and beige floor.
This is an example of a large modern formal open concept living room in San Francisco with multi-coloured walls, porcelain floors, a standard fireplace, a wood fireplace surround, no tv and beige floor.
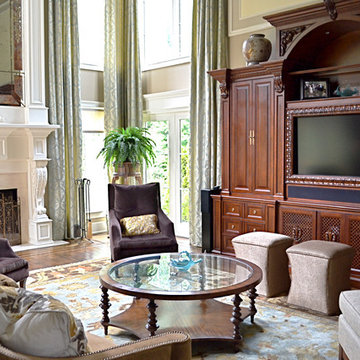
Diane Cooper-Photographer
Design ideas for a large traditional formal enclosed living room in New York with beige walls, porcelain floors, a standard fireplace and a wood fireplace surround.
Design ideas for a large traditional formal enclosed living room in New York with beige walls, porcelain floors, a standard fireplace and a wood fireplace surround.
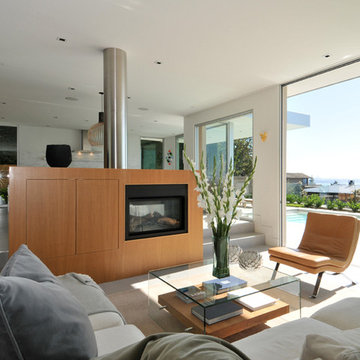
The site’s steep rocky landscape, overlooking the Straight of Georgia, was the inspiration for the design of the residence. The main floor is positioned between a steep rock face and an open swimming pool / view deck facing the ocean and is essentially a living space sitting within this landscape. The main floor is conceived as an open plinth in the landscape, with a box hovering above it housing the private spaces for family members. Due to large areas of glass wall, the landscape appears to flow right through the main floor living spaces.
The house is designed to be naturally ventilated with ease by opening the large glass sliders on either side of the main floor. Large roof overhangs significantly reduce solar gain in summer months. Building on a steep rocky site presented construction challenges. Protecting as much natural rock face as possible was desired, resulting in unique outdoor patio areas and a strong physical connection to the natural landscape at main and upper levels.
The beauty of the floor plan is the simplicity in which family gathering spaces are very open to each other and to the outdoors. The large open spaces were accomplished through the use of a structural steel skeleton and floor system for the building; only partition walls are framed. As a result, this house is extremely flexible long term in that it could be partitioned in a large number of ways within its structural framework.
This project was selected as a finalist in the 2010 Georgie Awards.
Photo Credit: Frits de Vries
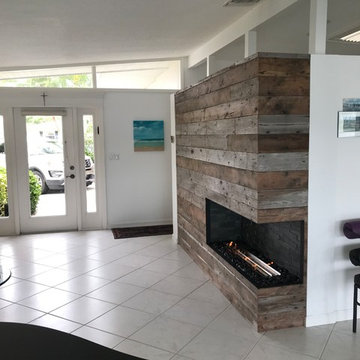
This is an example of a mid-sized midcentury living room in Tampa with white walls, porcelain floors, a ribbon fireplace, a wood fireplace surround and white floor.
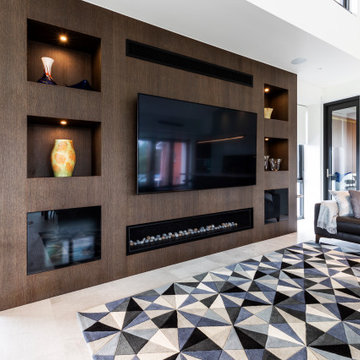
Design ideas for an expansive modern formal open concept living room in Sydney with white walls, porcelain floors, a wood fireplace surround, a built-in media wall and grey floor.
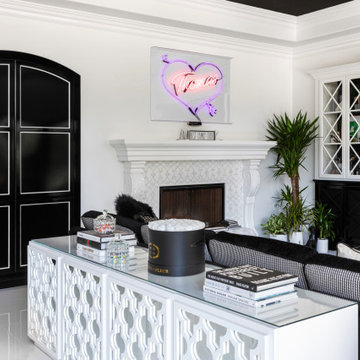
This stunning great room features custom built black and white lacquer cabinets to match the kitchen, lavish mantle featuring the same mosaic tile on the kitchen backsplash, custom storage bureau behind the couches, custom black lacquer hutch (just outside the view), recessed ceiling with custom crown moulding,and bi-fold sliding doors that enable you to open the space up to the outside.
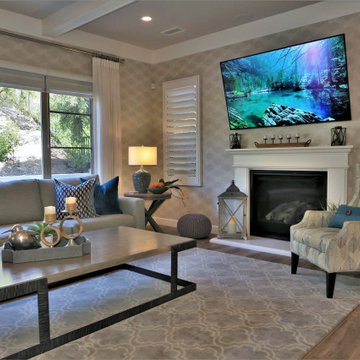
A turquoise - aqua color scheme creates a soothing and relaxed atmosphere in this coastal Family Room.
Photo of a large beach style open concept living room in Orange County with grey walls, porcelain floors, a standard fireplace, a wood fireplace surround, a wall-mounted tv, brown floor, exposed beam and wallpaper.
Photo of a large beach style open concept living room in Orange County with grey walls, porcelain floors, a standard fireplace, a wood fireplace surround, a wall-mounted tv, brown floor, exposed beam and wallpaper.
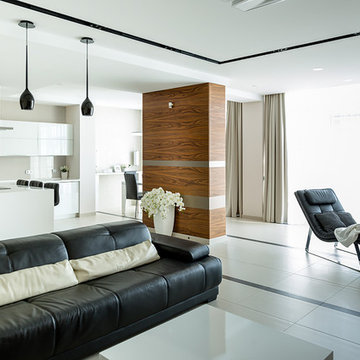
Федорова Екатерина
Photo of a large contemporary open concept living room in Novosibirsk with a library, beige walls, porcelain floors, a ribbon fireplace, a wood fireplace surround, a wall-mounted tv and beige floor.
Photo of a large contemporary open concept living room in Novosibirsk with a library, beige walls, porcelain floors, a ribbon fireplace, a wood fireplace surround, a wall-mounted tv and beige floor.
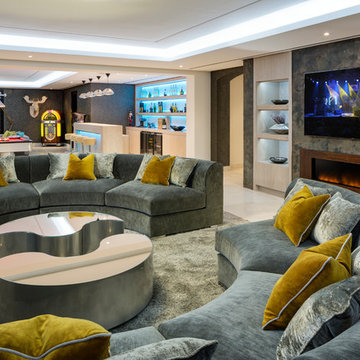
SPCA Visual Marbella
Inspiration for a large eclectic formal open concept living room in Other with multi-coloured walls, porcelain floors, a ribbon fireplace, a wood fireplace surround and a wall-mounted tv.
Inspiration for a large eclectic formal open concept living room in Other with multi-coloured walls, porcelain floors, a ribbon fireplace, a wood fireplace surround and a wall-mounted tv.
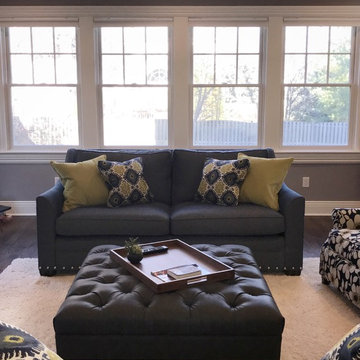
This is an example of a mid-sized contemporary formal enclosed living room in New York with grey walls, porcelain floors, a standard fireplace, a wood fireplace surround and a wall-mounted tv.
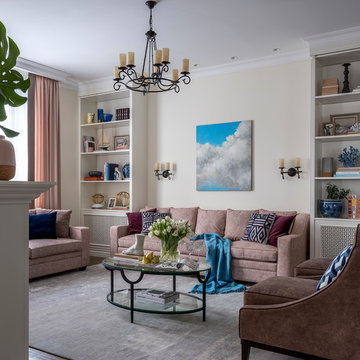
Дизайн-проект разработан и реализован Дизайн-Бюро9. Руководитель Архитектор Екатерина Ялалтынова.
This is an example of a large transitional open concept living room in Moscow with a home bar, beige walls, porcelain floors, a standard fireplace, a wood fireplace surround, a wall-mounted tv and brown floor.
This is an example of a large transitional open concept living room in Moscow with a home bar, beige walls, porcelain floors, a standard fireplace, a wood fireplace surround, a wall-mounted tv and brown floor.
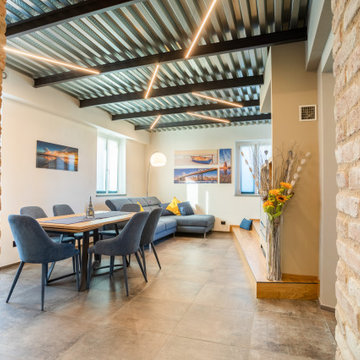
Casa AL
Ristrutturazione completa con ampliamento di 110 mq
Mid-sized contemporary loft-style living room in Milan with a library, grey walls, porcelain floors, a standard fireplace, a wood fireplace surround, a wall-mounted tv, grey floor, exposed beam and wallpaper.
Mid-sized contemporary loft-style living room in Milan with a library, grey walls, porcelain floors, a standard fireplace, a wood fireplace surround, a wall-mounted tv, grey floor, exposed beam and wallpaper.
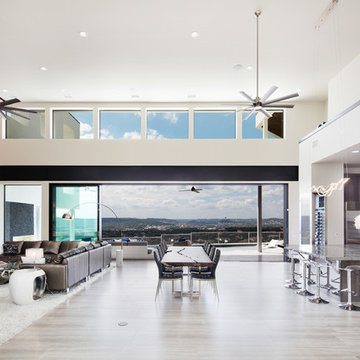
design by oscar e flores design studio
builder mike hollaway homes
Design ideas for a large modern open concept living room in Austin with white walls, porcelain floors, a ribbon fireplace, a wood fireplace surround and no tv.
Design ideas for a large modern open concept living room in Austin with white walls, porcelain floors, a ribbon fireplace, a wood fireplace surround and no tv.
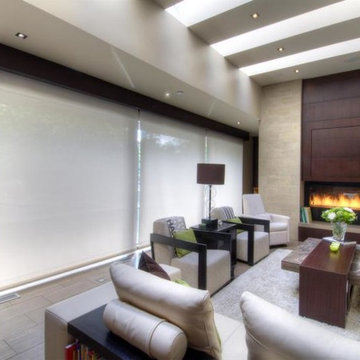
This is an example of a mid-sized contemporary formal enclosed living room in Charleston with beige walls, porcelain floors, a ribbon fireplace and a wood fireplace surround.
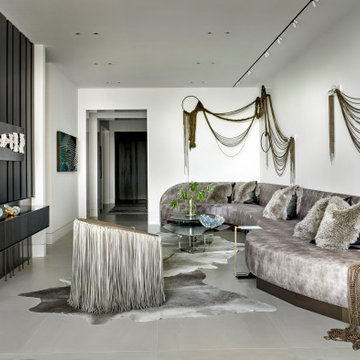
Design ideas for a contemporary formal open concept living room in Chicago with porcelain floors, no fireplace, a wood fireplace surround, a concealed tv and grey floor.
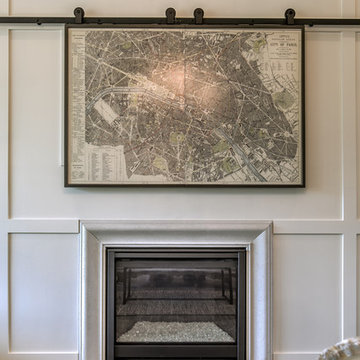
Inspiration for a large country formal open concept living room in Omaha with porcelain floors, a standard fireplace, a wall-mounted tv, white walls, a wood fireplace surround and grey floor.
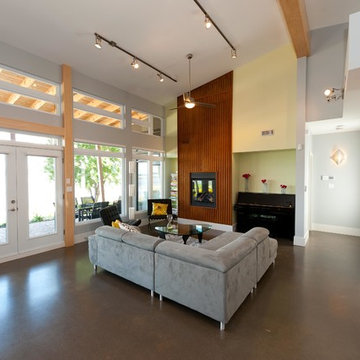
Mid-sized modern enclosed living room in Ottawa with white walls, porcelain floors, a standard fireplace, a wood fireplace surround, no tv and brown floor.
Living Room Design Photos with Porcelain Floors and a Wood Fireplace Surround
6